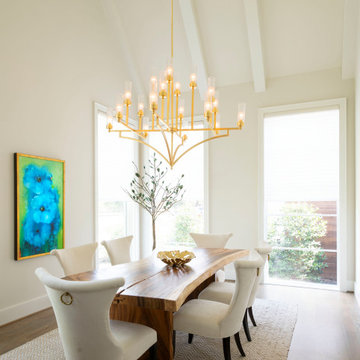Idées déco de salles à manger fermées
Trier par :
Budget
Trier par:Populaires du jour
1 - 20 sur 7 947 photos
1 sur 3
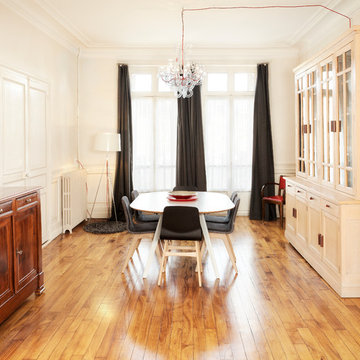
Salon lumineux avec un parquet au sol créant du contraste. Cela donne du caractère à la pièce.
Aménagement d'une grande salle à manger classique fermée avec un mur beige, un sol en bois brun, un sol beige, une cheminée standard, un manteau de cheminée en pierre et éclairage.
Aménagement d'une grande salle à manger classique fermée avec un mur beige, un sol en bois brun, un sol beige, une cheminée standard, un manteau de cheminée en pierre et éclairage.
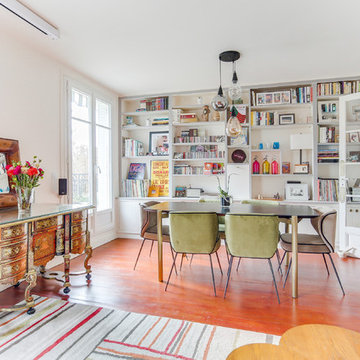
Orbéa Uriné
Réalisation d'une salle à manger bohème fermée et de taille moyenne avec un mur blanc, parquet foncé, aucune cheminée et un sol marron.
Réalisation d'une salle à manger bohème fermée et de taille moyenne avec un mur blanc, parquet foncé, aucune cheminée et un sol marron.
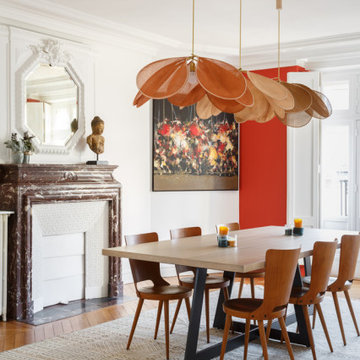
Les propriétaires ont voulu créer une atmosphère poétique et raffinée. Le contraste des couleurs apporte lumière et caractère à cet appartement. Nous avons rénové tous les éléments d'origine de l'appartement.
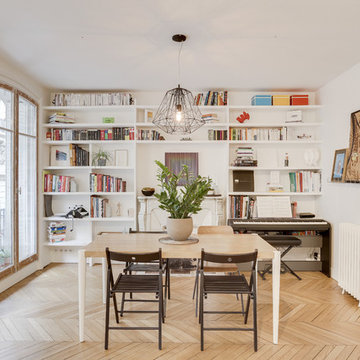
Maxime Antony
Inspiration pour une salle à manger nordique de taille moyenne et fermée avec un mur blanc, parquet clair, une cheminée standard, un manteau de cheminée en pierre et un sol beige.
Inspiration pour une salle à manger nordique de taille moyenne et fermée avec un mur blanc, parquet clair, une cheminée standard, un manteau de cheminée en pierre et un sol beige.
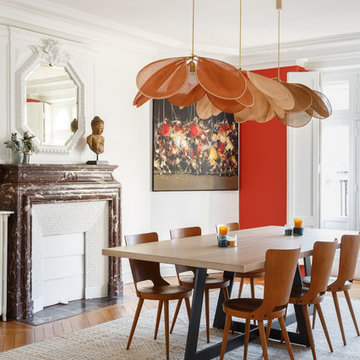
Réalisation d'une grande salle à manger bohème fermée avec un mur blanc, un sol en bois brun, une cheminée standard, un manteau de cheminée en pierre et un sol marron.
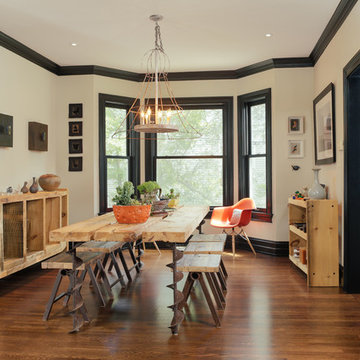
Brett Mountain
Réalisation d'une salle à manger urbaine fermée et de taille moyenne avec parquet foncé et un mur beige.
Réalisation d'une salle à manger urbaine fermée et de taille moyenne avec parquet foncé et un mur beige.

Clean and bright for a space where you can clear your mind and relax. Unique knots bring life and intrigue to this tranquil maple design. With the Modin Collection, we have raised the bar on luxury vinyl plank. The result is a new standard in resilient flooring. Modin offers true embossed in register texture, a low sheen level, a rigid SPC core, an industry-leading wear layer, and so much more.

The room was used as a home office, by opening the kitchen onto it, we've created a warm and inviting space, where the family loves gathering.
Cette photo montre une grande salle à manger tendance fermée avec un mur bleu, parquet clair, cheminée suspendue, un manteau de cheminée en pierre, un sol beige et un plafond à caissons.
Cette photo montre une grande salle à manger tendance fermée avec un mur bleu, parquet clair, cheminée suspendue, un manteau de cheminée en pierre, un sol beige et un plafond à caissons.
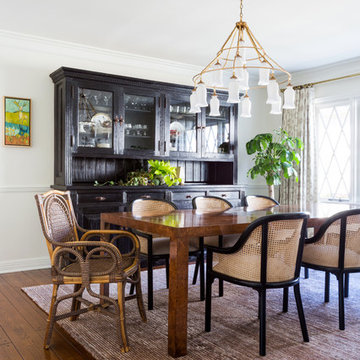
Amy Bartlam
Cette photo montre une salle à manger éclectique de taille moyenne et fermée avec un mur blanc, un sol en bois brun, un sol marron et aucune cheminée.
Cette photo montre une salle à manger éclectique de taille moyenne et fermée avec un mur blanc, un sol en bois brun, un sol marron et aucune cheminée.

Dining room with board and batten millwork, bluestone flooring, and exposed original brick. Photo by Kyle Born.
Cette image montre une salle à manger rustique fermée et de taille moyenne avec un mur vert, un sol en ardoise et un sol gris.
Cette image montre une salle à manger rustique fermée et de taille moyenne avec un mur vert, un sol en ardoise et un sol gris.
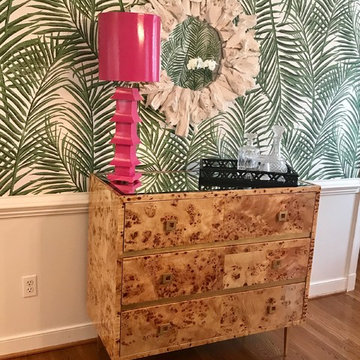
Idées déco pour une salle à manger éclectique fermée et de taille moyenne avec un mur vert, un sol en bois brun, aucune cheminée et un sol marron.
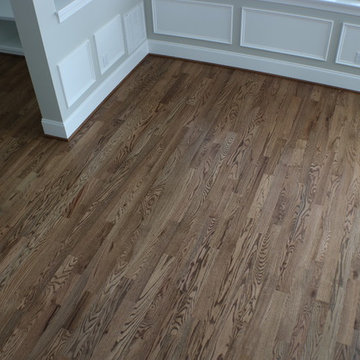
Red Oak Common #1. 3/4" x 3 1/4" Solid Hardwood.
Stain: Special Walnut
Sealer: Bona AmberSeal
Poly: Bona Mega HD Satin
Cette photo montre une salle à manger chic de taille moyenne et fermée avec un mur gris, un sol en bois brun, aucune cheminée et un sol marron.
Cette photo montre une salle à manger chic de taille moyenne et fermée avec un mur gris, un sol en bois brun, aucune cheminée et un sol marron.
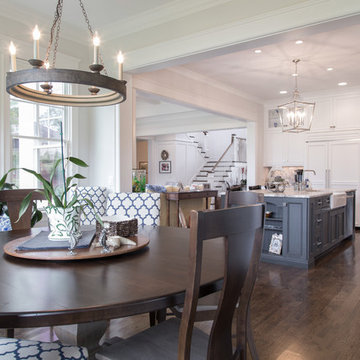
Farmhouse details
Cette photo montre une grande salle à manger chic fermée avec un mur blanc et parquet foncé.
Cette photo montre une grande salle à manger chic fermée avec un mur blanc et parquet foncé.
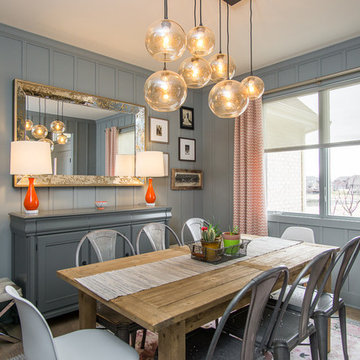
Cette image montre une salle à manger traditionnelle fermée et de taille moyenne avec un mur gris, parquet clair, aucune cheminée et éclairage.
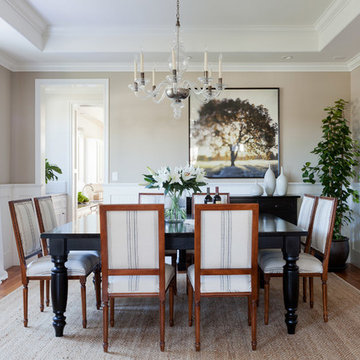
Amy Bartlam
Idée de décoration pour une salle à manger tradition fermée avec un mur beige, un sol en bois brun et aucune cheminée.
Idée de décoration pour une salle à manger tradition fermée avec un mur beige, un sol en bois brun et aucune cheminée.
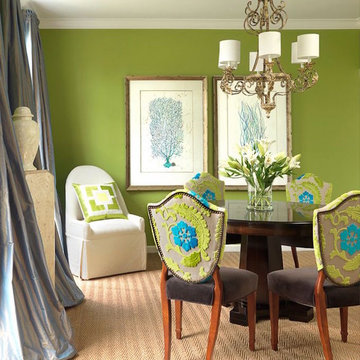
Idées déco pour une salle à manger contemporaine fermée et de taille moyenne avec un mur vert, moquette, aucune cheminée et un sol beige.
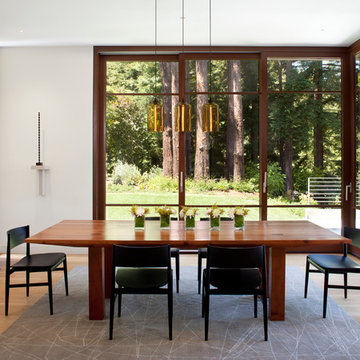
Photo by Paul Dyer
Aménagement d'une salle à manger moderne fermée et de taille moyenne avec un mur blanc et un sol en bois brun.
Aménagement d'une salle à manger moderne fermée et de taille moyenne avec un mur blanc et un sol en bois brun.

The owners of this beautiful historic farmhouse had been painstakingly restoring it bit by bit. One of the last items on their list was to create a wrap-around front porch to create a more distinct and obvious entrance to the front of their home.
Aside from the functional reasons for the new porch, our client also had very specific ideas for its design. She wanted to recreate her grandmother’s porch so that she could carry on the same wonderful traditions with her own grandchildren someday.
Key requirements for this front porch remodel included:
- Creating a seamless connection to the main house.
- A floorplan with areas for dining, reading, having coffee and playing games.
- Respecting and maintaining the historic details of the home and making sure the addition felt authentic.
Upon entering, you will notice the authentic real pine porch decking.
Real windows were used instead of three season porch windows which also have molding around them to match the existing home’s windows.
The left wing of the porch includes a dining area and a game and craft space.
Ceiling fans provide light and additional comfort in the summer months. Iron wall sconces supply additional lighting throughout.
Exposed rafters with hidden fasteners were used in the ceiling.
Handmade shiplap graces the walls.
On the left side of the front porch, a reading area enjoys plenty of natural light from the windows.
The new porch blends perfectly with the existing home much nicer front facade. There is a clear front entrance to the home, where previously guests weren’t sure where to enter.
We successfully created a place for the client to enjoy with her future grandchildren that’s filled with nostalgic nods to the memories she made with her own grandmother.
"We have had many people who asked us what changed on the house but did not know what we did. When we told them we put the porch on, all of them made the statement that they did not notice it was a new addition and fit into the house perfectly.”
– Homeowner

Aménagement d'une salle à manger sud-ouest américain fermée et de taille moyenne avec un mur beige, tomettes au sol, une cheminée standard et un manteau de cheminée en plâtre.
Idées déco de salles à manger fermées
1
