Idées déco de salles à manger fermées
Trier par :
Budget
Trier par:Populaires du jour
21 - 40 sur 7 947 photos
1 sur 3
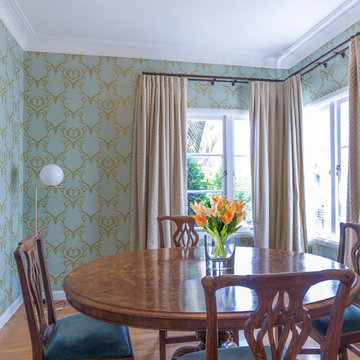
Idée de décoration pour une salle à manger tradition fermée et de taille moyenne avec un mur vert, un sol en bois brun, aucune cheminée et un sol marron.
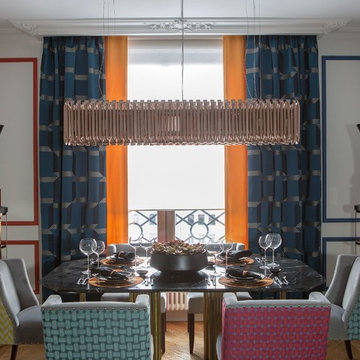
Автор проекта архитектор Оксана Олейник,
Фото Сергей Моргунов,
Дизайнер по текстилю Вера Кузина,
Стилист Евгения Шуэр
Aménagement d'une salle à manger éclectique de taille moyenne et fermée avec un mur blanc, un sol en bois brun et un sol marron.
Aménagement d'une salle à manger éclectique de taille moyenne et fermée avec un mur blanc, un sol en bois brun et un sol marron.
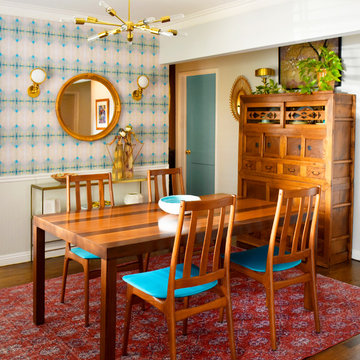
This room mixes Mid-Century Modern and Asian design with a few Industrial and bohemian touches.
The dining table is attributed to Milo Baughman, circa 1960. Mid-century Modern chairs. Antique Japanese tansu. Pipe chandelier by Sharon Holmin Interiors. Vintage red rug. Brass console with Thai puppets and African bowl. Wallpaper is "Pastel Horizons" textured woven wallpaper by Sharon Holmin Interiors. Headlight sconces and brass lamp on tansu are from Circa Lighting. Rattan mirror from Serena & Lily.
Photography by J.Tom Archuleta.

Dining room with board and batten millwork, bluestone flooring, and exposed original brick. Photo by Kyle Born.
Cette image montre une salle à manger rustique fermée et de taille moyenne avec un mur vert, un sol en ardoise et un sol gris.
Cette image montre une salle à manger rustique fermée et de taille moyenne avec un mur vert, un sol en ardoise et un sol gris.
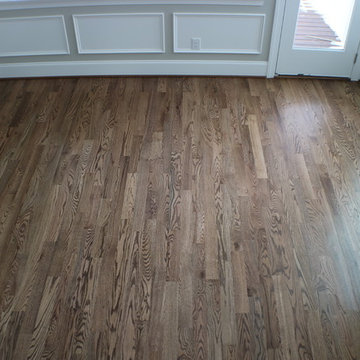
Waynes Coating and
Red Oak Common #1. 3/4" x 3 1/4" Solid Hardwood.
Stain: Special Walnut
Sealer: Bona AmberSeal
Poly: Bona Mega HD Satin
Aménagement d'une grande salle à manger classique fermée avec un mur gris, un sol en bois brun, aucune cheminée et un sol marron.
Aménagement d'une grande salle à manger classique fermée avec un mur gris, un sol en bois brun, aucune cheminée et un sol marron.
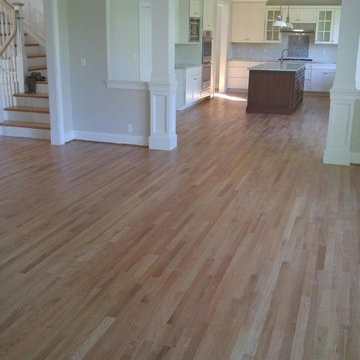
Installed 2 1/4" Red Oak Select Hardwood Flooring
Exemple d'une salle à manger moderne fermée et de taille moyenne avec un mur blanc et parquet clair.
Exemple d'une salle à manger moderne fermée et de taille moyenne avec un mur blanc et parquet clair.
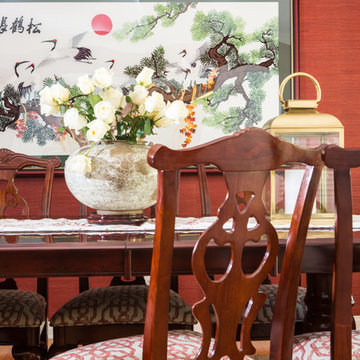
Cette photo montre une salle à manger chic fermée et de taille moyenne avec un mur rouge, un sol en bois brun et aucune cheminée.
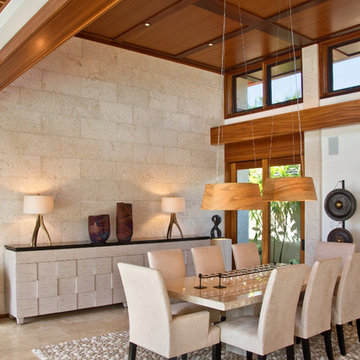
Coral veneer walls and wood panel ceiling define dining room.
Hal Lum
Cette photo montre une salle à manger tendance fermée et de taille moyenne avec un mur blanc, un sol en travertin et un sol beige.
Cette photo montre une salle à manger tendance fermée et de taille moyenne avec un mur blanc, un sol en travertin et un sol beige.

The owners of this beautiful historic farmhouse had been painstakingly restoring it bit by bit. One of the last items on their list was to create a wrap-around front porch to create a more distinct and obvious entrance to the front of their home.
Aside from the functional reasons for the new porch, our client also had very specific ideas for its design. She wanted to recreate her grandmother’s porch so that she could carry on the same wonderful traditions with her own grandchildren someday.
Key requirements for this front porch remodel included:
- Creating a seamless connection to the main house.
- A floorplan with areas for dining, reading, having coffee and playing games.
- Respecting and maintaining the historic details of the home and making sure the addition felt authentic.
Upon entering, you will notice the authentic real pine porch decking.
Real windows were used instead of three season porch windows which also have molding around them to match the existing home’s windows.
The left wing of the porch includes a dining area and a game and craft space.
Ceiling fans provide light and additional comfort in the summer months. Iron wall sconces supply additional lighting throughout.
Exposed rafters with hidden fasteners were used in the ceiling.
Handmade shiplap graces the walls.
On the left side of the front porch, a reading area enjoys plenty of natural light from the windows.
The new porch blends perfectly with the existing home much nicer front facade. There is a clear front entrance to the home, where previously guests weren’t sure where to enter.
We successfully created a place for the client to enjoy with her future grandchildren that’s filled with nostalgic nods to the memories she made with her own grandmother.
"We have had many people who asked us what changed on the house but did not know what we did. When we told them we put the porch on, all of them made the statement that they did not notice it was a new addition and fit into the house perfectly.”
– Homeowner
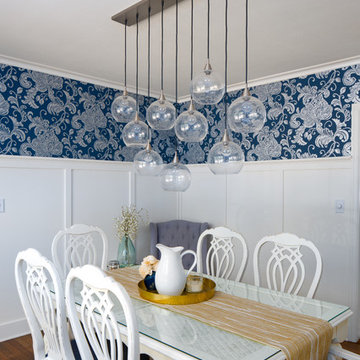
Réalisation d'une salle à manger tradition fermée et de taille moyenne avec un mur blanc, parquet foncé, aucune cheminée et un sol marron.
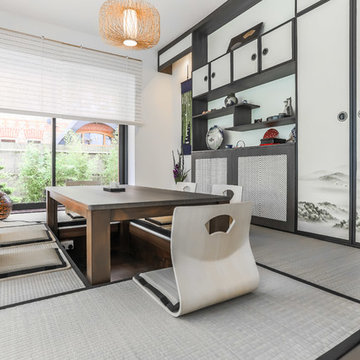
Cette image montre une salle à manger asiatique fermée et de taille moyenne avec un mur blanc, un sol gris et parquet en bambou.
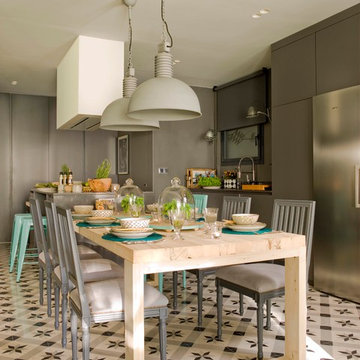
Inspiration pour une salle à manger bohème fermée et de taille moyenne avec un mur gris, un sol en carrelage de céramique et aucune cheminée.
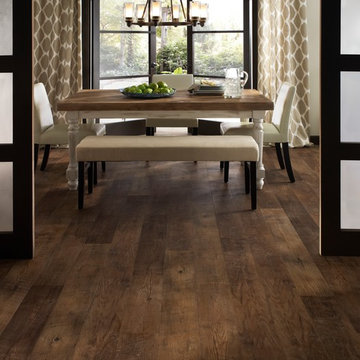
Mannington
Idées déco pour une salle à manger classique fermée et de taille moyenne avec un mur blanc, un sol en bois brun et aucune cheminée.
Idées déco pour une salle à manger classique fermée et de taille moyenne avec un mur blanc, un sol en bois brun et aucune cheminée.
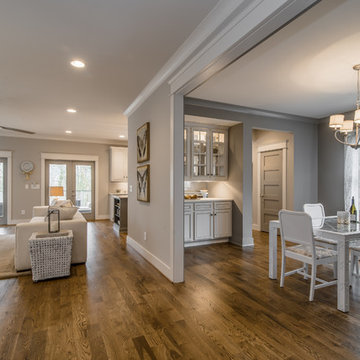
Cette photo montre une salle à manger chic fermée et de taille moyenne avec un mur gris, un sol en bois brun et éclairage.
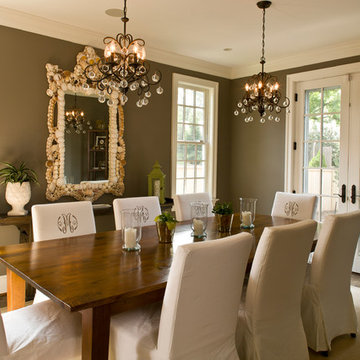
Finecraft Contractors, Inc.
GTM Architects
Randy Hill Photography
Cette image montre une salle à manger fermée et de taille moyenne avec un mur marron, parquet foncé, aucune cheminée et un sol marron.
Cette image montre une salle à manger fermée et de taille moyenne avec un mur marron, parquet foncé, aucune cheminée et un sol marron.
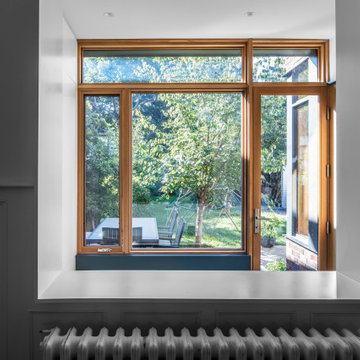
While many of the previous views show the informal breakfast nook, this image was taken in the more formal dining room. Its rear wall was an exterior wall prior to the addition of the mudroom. PLANT retained the former window opening to extend the view through the mudroom and into the backyard, while retaining the integrity of the dining room.
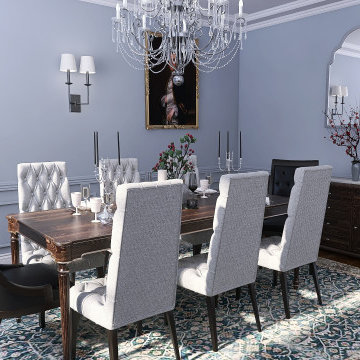
Cette image montre une salle à manger traditionnelle fermée et de taille moyenne avec un sol en bois brun, aucune cheminée, un plafond à caissons et boiseries.
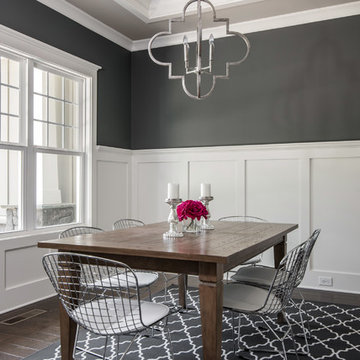
Idée de décoration pour une salle à manger craftsman fermée et de taille moyenne avec un mur gris, parquet foncé, aucune cheminée et un sol marron.
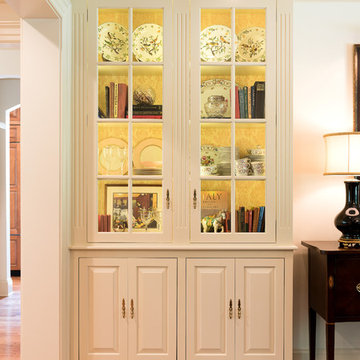
Cette image montre une salle à manger traditionnelle fermée et de taille moyenne avec un mur beige, parquet foncé, un sol marron et éclairage.
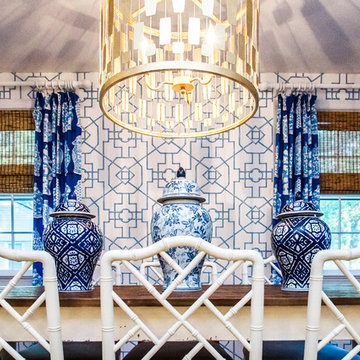
ashley james
Cette photo montre une salle à manger bord de mer fermée et de taille moyenne avec un mur multicolore et un sol en bois brun.
Cette photo montre une salle à manger bord de mer fermée et de taille moyenne avec un mur multicolore et un sol en bois brun.
Idées déco de salles à manger fermées
2