Idées déco de salles à manger fermées
Trier par :
Budget
Trier par:Populaires du jour
101 - 120 sur 7 947 photos
1 sur 3
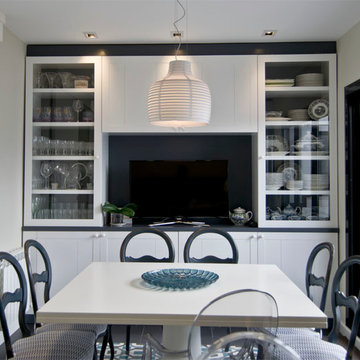
Idée de décoration pour une petite salle à manger design fermée avec un mur blanc et aucune cheminée.
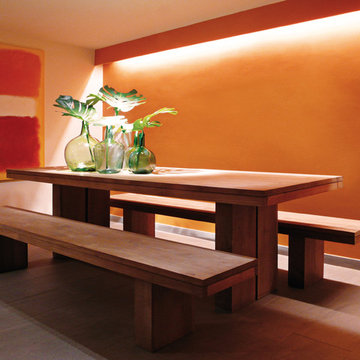
Ramon Roman
Idée de décoration pour une petite salle à manger design fermée avec un mur orange et aucune cheminée.
Idée de décoration pour une petite salle à manger design fermée avec un mur orange et aucune cheminée.
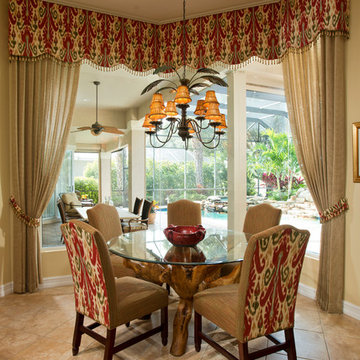
Design a window treatment that compliments the tall windows. Add interest with dining chair back upholstered to match the valance.
Randall Perry Photography
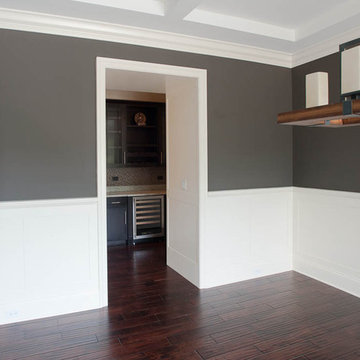
A custom home builder in Chicago's western suburbs, Summit Signature Homes, ushers in a new era of residential construction. With an eye on superb design and value, industry-leading practices and superior customer service, Summit stands alone. Custom-built homes in Clarendon Hills, Hinsdale, Western Springs, and other western suburbs.
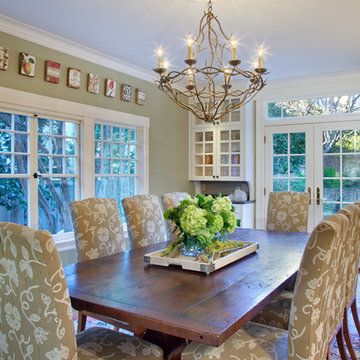
Custom made chairs surround a large dining room table handcrafted in the U.K. from reclaimed wood. A forest-inspired chandelier was hand painted in a bronze finish.
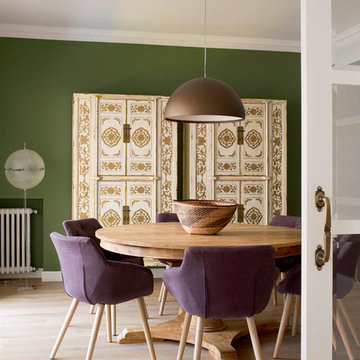
Proyecto realizado por Meritxell Ribé - The Room Studio
Construcción: The Room Work
Fotografías: Mauricio Fuertes
Inspiration pour une salle à manger méditerranéenne fermée et de taille moyenne avec un mur vert, parquet clair et aucune cheminée.
Inspiration pour une salle à manger méditerranéenne fermée et de taille moyenne avec un mur vert, parquet clair et aucune cheminée.
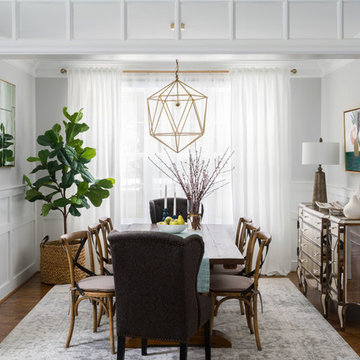
Jon Friedrich Photography
Exemple d'une salle à manger chic fermée et de taille moyenne avec un mur gris, un sol en bois brun, aucune cheminée, un sol marron et éclairage.
Exemple d'une salle à manger chic fermée et de taille moyenne avec un mur gris, un sol en bois brun, aucune cheminée, un sol marron et éclairage.
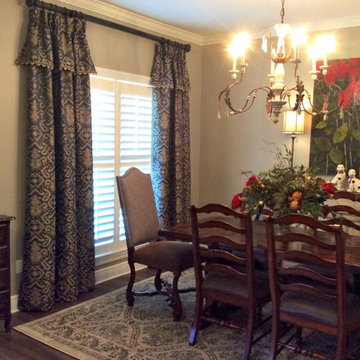
Idées déco pour une salle à manger classique fermée et de taille moyenne avec un mur gris, parquet foncé et un sol marron.
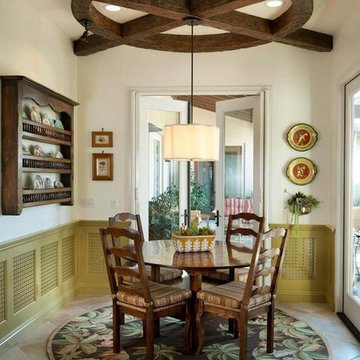
Cette image montre une grande salle à manger traditionnelle fermée avec un mur blanc, un sol en carrelage de céramique et un sol beige.
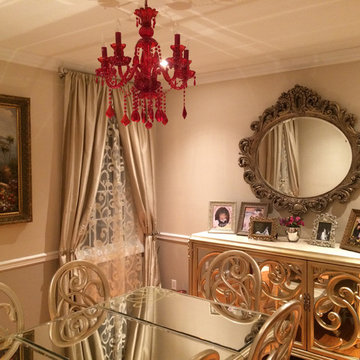
Cette photo montre une salle à manger chic fermée et de taille moyenne avec un mur beige, un sol en bois brun et un sol marron.
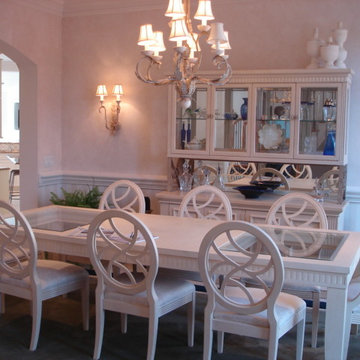
Idées déco pour une salle à manger classique fermée et de taille moyenne avec un mur blanc, un sol en carrelage de céramique et un sol beige.
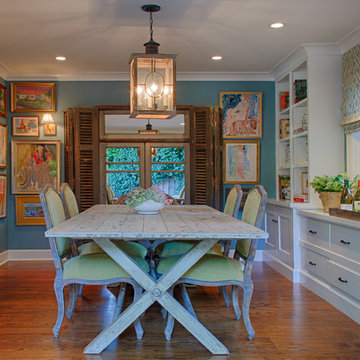
The client's artwork is showcased in this eclectic dining room. An antique French window with shutters and a mirror is placed across from the French doors so it reflects the exterior and expands the room visually. An old lantern was converted to an electric fixture. Custom roman shade. Custom bookshelves allow the space to be further personalized with photos, books, etc. A rustic farmhouse style table is paired with wicker end chairs and citron velvet side chairs.
Photo by Ali Atri
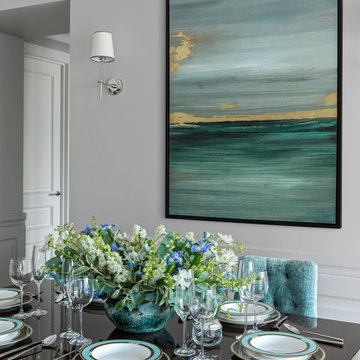
Дизайн-проект реализован Архитектором-Дизайнером Екатериной Ялалтыновой. Комплектация и декорирование - Бюро9. Строительная компания - ООО "Шафт"
Cette photo montre une salle à manger chic fermée et de taille moyenne avec un mur gris, un sol en bois brun et un sol marron.
Cette photo montre une salle à manger chic fermée et de taille moyenne avec un mur gris, un sol en bois brun et un sol marron.

Idée de décoration pour une salle à manger tradition fermée et de taille moyenne avec un mur blanc, un sol en ardoise, aucune cheminée et un sol multicolore.
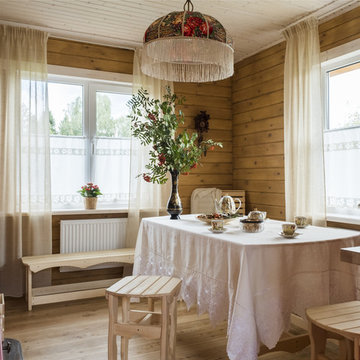
Комната отдыха получилась просторная и светлая. Шторы и скатерть из натуральных тканей, деревянная мебель, оригинальный абажур, сделанный из платка,декор-всё создаёт уютную атмосферу в интерьере.
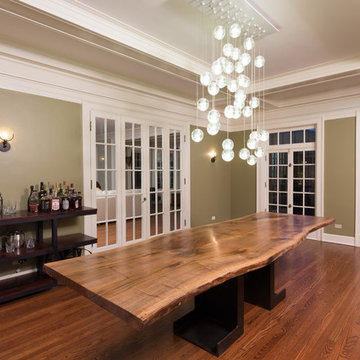
The historical elements of the existing home were important to the client so we refurbished the original woodwork from the home. To accentuate the woodwork, the large wooden dining table is complemented by the series of pendant lights that hang above.
Designed by Chi Renovation & Design who serve Chicago and it's surrounding suburbs, with an emphasis on the North Side and North Shore. You'll find their work from the Loop through Lincoln Park, Skokie, Wilmette, and all of the way up to Lake Forest.
For more about Chi Renovation & Design, click here: https://www.chirenovation.com/
To learn more about this project, click here: https://www.chirenovation.com/portfolio/lincoln-park-remodel/
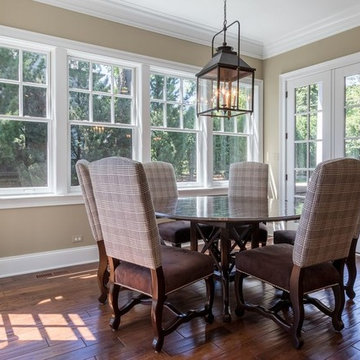
The large Spring Lantern gives the breakfast room a cozy, warm glow. It defines the Nantucket decor for this room, and complements the other fixtures throughout.
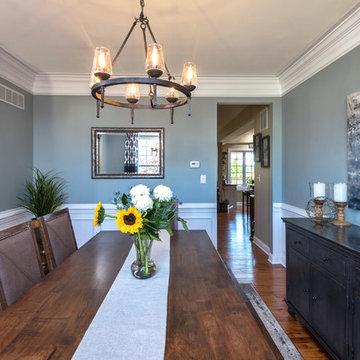
Linda McManus Images
Aménagement d'une grande salle à manger classique fermée avec un mur bleu, un sol en bois brun et aucune cheminée.
Aménagement d'une grande salle à manger classique fermée avec un mur bleu, un sol en bois brun et aucune cheminée.
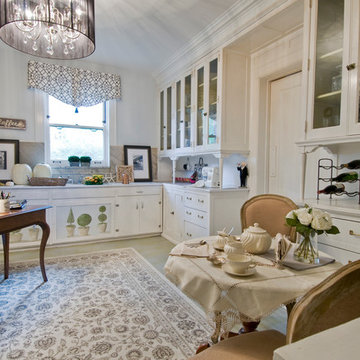
This 1920's era home had seen better days and was in need of repairs, updates and so much more. Our goal in designing the space was to make it functional for today's families. We maximized the ample storage from the original use of the room and also added a ladie's writing desk, tea area, coffee bar, wrapping station and a sewing machine. Today's busy Mom could now easily relax as well as take care of various household chores all in one, elegant room.
Michael Jacob--Photographer

ダイニングには大きな伸長式テーブルを配置し、大人数によるパーティにも対応できるようにしました。
雪見障子からは中庭を眺めることができます。
Réalisation d'une salle à manger fermée et de taille moyenne avec un mur beige, un sol en bois brun, aucune cheminée, un sol marron, un plafond en lambris de bois et du lambris de bois.
Réalisation d'une salle à manger fermée et de taille moyenne avec un mur beige, un sol en bois brun, aucune cheminée, un sol marron, un plafond en lambris de bois et du lambris de bois.
Idées déco de salles à manger fermées
6