Idées déco de salles à manger industrielles de taille moyenne
Trier par :
Budget
Trier par:Populaires du jour
61 - 80 sur 1 514 photos
1 sur 3
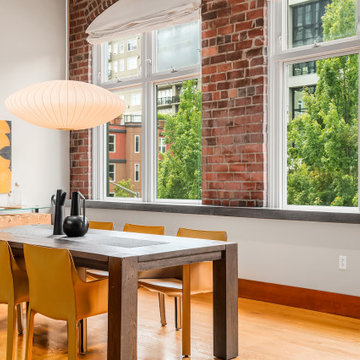
81 Vine, residence 304 & 305, masterfully updated w/ fine finishes to preserve its historic conversion from a 1914 factory to the most spectacular lofts in Belltown. Just shy of 1300 sq. ft w/generously proportioned living space & soaring old growth beam ceilings. Exposed brick walls w/large encasement windows fill the space with natural light. Kitchen features custom cabinetry, concrete counters, wine cooler and gas range. The primary bedroom w/beautiful French doors allow seamless flow and flexibility. Ample storage with 2 custom built-ins and closets. Remodeled ¾ bath w/dual shower & generous tile work. Bonus loft space for addition sleeping, office etc. Secure 1 car parking and storage. Just blocks to the waterfront and P-patch.
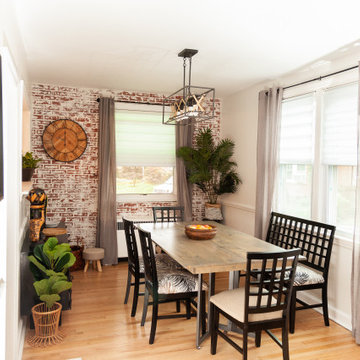
Check out more about this project on our website at www.abodeaboveinteriors.com/!
Cette photo montre une salle à manger ouverte sur la cuisine industrielle de taille moyenne avec un mur blanc, un sol en bois brun, un sol orange et un mur en parement de brique.
Cette photo montre une salle à manger ouverte sur la cuisine industrielle de taille moyenne avec un mur blanc, un sol en bois brun, un sol orange et un mur en parement de brique.
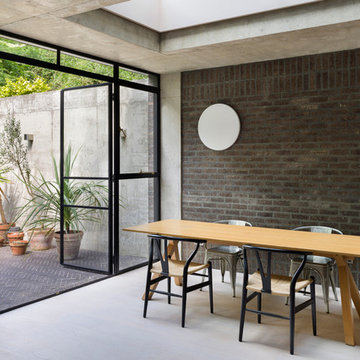
Andrew Meredith
Cette photo montre une salle à manger ouverte sur la cuisine industrielle de taille moyenne avec un mur gris, un sol en bois brun et un sol blanc.
Cette photo montre une salle à manger ouverte sur la cuisine industrielle de taille moyenne avec un mur gris, un sol en bois brun et un sol blanc.
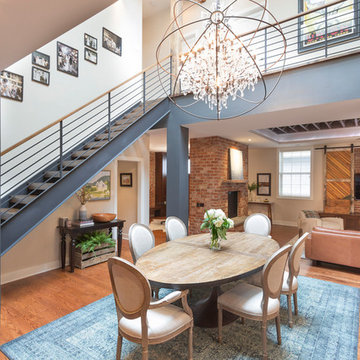
Réalisation d'une salle à manger ouverte sur le salon urbaine de taille moyenne avec un mur blanc, un sol en bois brun, aucune cheminée et un sol marron.
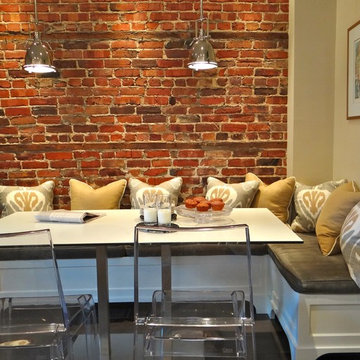
Idées déco pour une salle à manger ouverte sur la cuisine industrielle de taille moyenne avec un mur beige, sol en béton ciré et aucune cheminée.
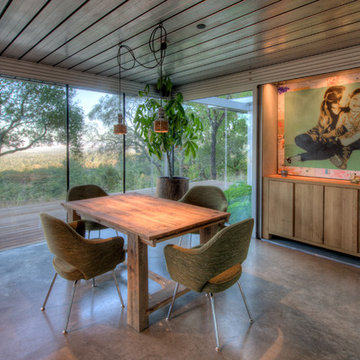
Tastefully designed with modern furniture and custom artwork, this multipurpose guest house is comfortable and functional.
Built by Canyon Construction.
Designed by Taalman Koch Architecture.
Photographed by Treve Johnson.
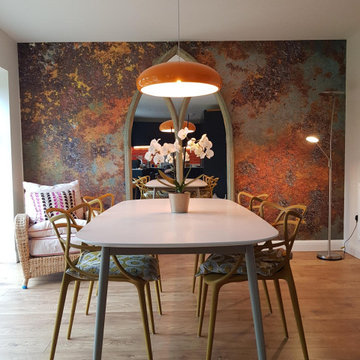
Be inspired by this dining room decor that turns any dull wall into a stunning feature wall.
Cette image montre une salle à manger ouverte sur la cuisine urbaine de taille moyenne avec un mur marron et du papier peint.
Cette image montre une salle à manger ouverte sur la cuisine urbaine de taille moyenne avec un mur marron et du papier peint.
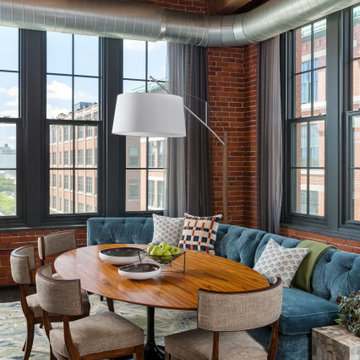
Our Cambridge interior design studio gave a warm and welcoming feel to this converted loft featuring exposed-brick walls and wood ceilings and beams. Comfortable yet stylish furniture, metal accents, printed wallpaper, and an array of colorful rugs add a sumptuous, masculine vibe.
---
Project designed by Boston interior design studio Dane Austin Design. They serve Boston, Cambridge, Hingham, Cohasset, Newton, Weston, Lexington, Concord, Dover, Andover, Gloucester, as well as surrounding areas.
For more about Dane Austin Design, see here: https://daneaustindesign.com/
To learn more about this project, see here:
https://daneaustindesign.com/luxury-loft
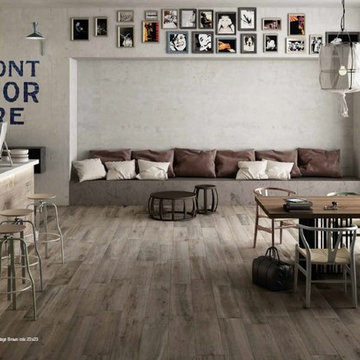
Durable, beautiful and sustainable. No scratching, no sealing, no maintenance.
Idées déco pour une salle à manger ouverte sur le salon industrielle de taille moyenne avec parquet clair, un mur gris et aucune cheminée.
Idées déco pour une salle à manger ouverte sur le salon industrielle de taille moyenne avec parquet clair, un mur gris et aucune cheminée.
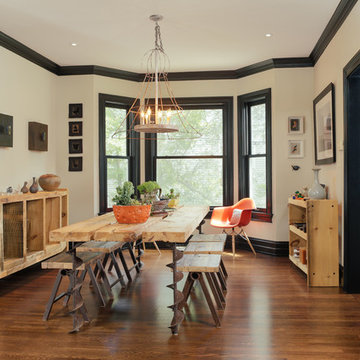
Brett Mountain
Réalisation d'une salle à manger urbaine fermée et de taille moyenne avec parquet foncé et un mur beige.
Réalisation d'une salle à manger urbaine fermée et de taille moyenne avec parquet foncé et un mur beige.
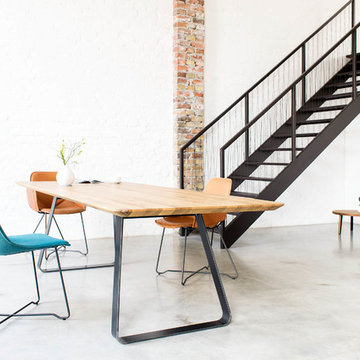
Brutus - elegant und formvollendet.
Ein zeitloser Massivholztisch mit gebogenen Rohstahlkufen aus 10 mm starkem Flachstahl. Designer Stück per excellence.
Unsere Tische werden nach höchstem Qualitätsstandard hergestellt und exklusiv für Sie nach Maß gefertigt. Daher können Sie für Ihre Maßanfertigung aus unterschiedlichsten Holzarten, Oberflächenbehandlungen und Untergestellen wählen. Eine Übersicht ausgewählter Holzarten finden Sie auf unserer Homepage. Optional können alle unsere Tische und Tischplatten mit Ansteckplatten verlängert werden. Für Sonderanfertigungen kontaktieren Sie uns gerne direkt.
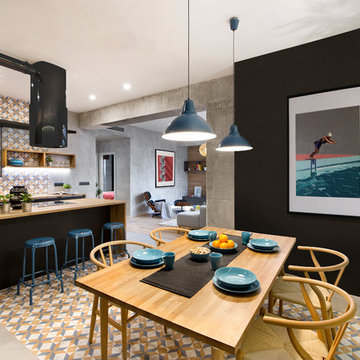
Cette photo montre une salle à manger ouverte sur la cuisine industrielle de taille moyenne avec un sol multicolore et un mur noir.
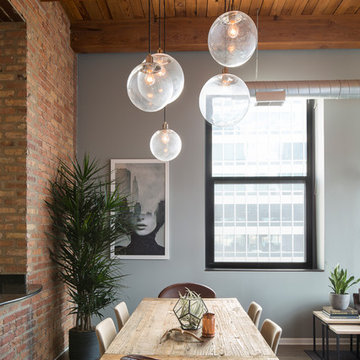
Jacob Hand;
Our client purchased a true Chicago loft in one of the city’s best locations and wanted to upgrade his developer-grade finishes and post-collegiate furniture. We stained the floors, installed concrete backsplash tile to the rafters and tailored his furnishings & fixtures to look as dapper as he does.

Photography by Eduard Hueber / archphoto
North and south exposures in this 3000 square foot loft in Tribeca allowed us to line the south facing wall with two guest bedrooms and a 900 sf master suite. The trapezoid shaped plan creates an exaggerated perspective as one looks through the main living space space to the kitchen. The ceilings and columns are stripped to bring the industrial space back to its most elemental state. The blackened steel canopy and blackened steel doors were designed to complement the raw wood and wrought iron columns of the stripped space. Salvaged materials such as reclaimed barn wood for the counters and reclaimed marble slabs in the master bathroom were used to enhance the industrial feel of the space.
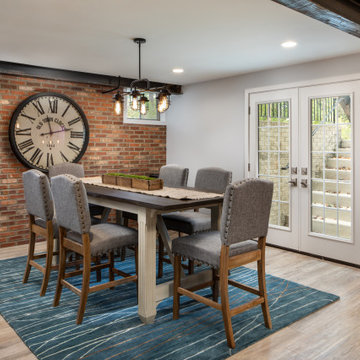
Idées déco pour une salle à manger industrielle de taille moyenne avec un mur gris et un sol beige.
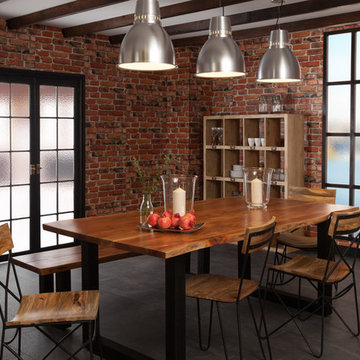
Seats: 6 – 8. The James dining table is equally at home in a classic dining room or informal environment. A solid mango hardwood top stands on iron box section legs this gives the table an Industrial look. This table is further enhanced by its natural live edge top which is 100% organic and cut directly from the tree. The legs are finished in a vintage black effect with a matt finish. The overall effect is a table that is as unique as the tree it came from finished to a superb quality in a silk lacquer with a contemporary industrial feel. All of the solid hardwood used in this table is from a sustainable source, as a real wood product there are natural variances in the wood making each one unique.
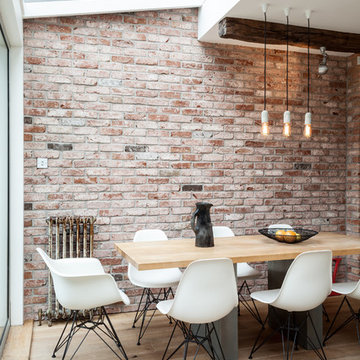
This dining corner is very light thanks to the conservatory roof windows, the atmosphere is warm thanks to the exposed brick wall, rustic wood beams and light wood floor.
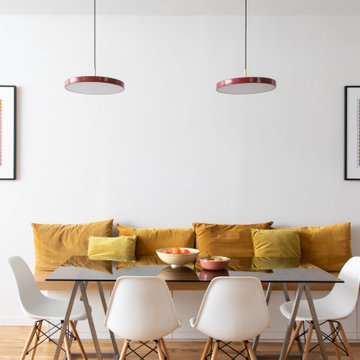
Exemple d'une salle à manger industrielle de taille moyenne avec un mur blanc, parquet clair, une cheminée standard, un manteau de cheminée en brique et un sol marron.
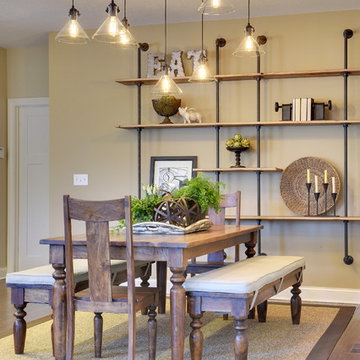
Inspiration pour une salle à manger ouverte sur la cuisine urbaine de taille moyenne avec un mur beige, parquet foncé, une cheminée standard, un manteau de cheminée en pierre et un sol marron.
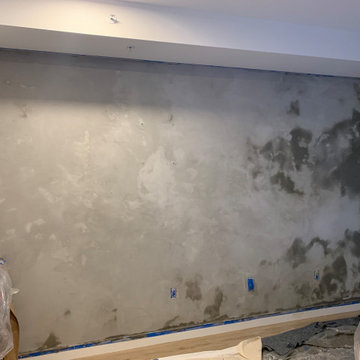
This concrete plater wall finish took two days from start to finish. Pictured the product is drying.
Cette photo montre une salle à manger ouverte sur la cuisine industrielle de taille moyenne avec un mur gris et parquet clair.
Cette photo montre une salle à manger ouverte sur la cuisine industrielle de taille moyenne avec un mur gris et parquet clair.
Idées déco de salles à manger industrielles de taille moyenne
4