Idées déco de salles à manger industrielles de taille moyenne
Trier par :
Budget
Trier par:Populaires du jour
81 - 100 sur 1 514 photos
1 sur 3
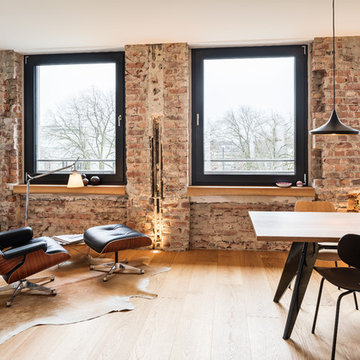
Jannis Wiebusch
Cette photo montre une salle à manger ouverte sur le salon industrielle de taille moyenne avec un mur rouge, parquet clair et un sol marron.
Cette photo montre une salle à manger ouverte sur le salon industrielle de taille moyenne avec un mur rouge, parquet clair et un sol marron.
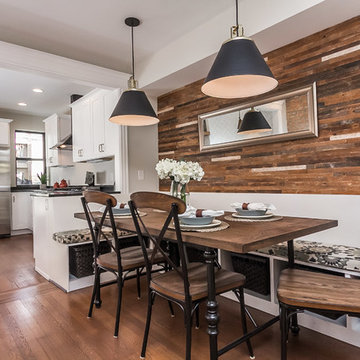
Exemple d'une salle à manger ouverte sur le salon industrielle de taille moyenne avec un mur beige, un sol en bois brun, aucune cheminée et un sol marron.
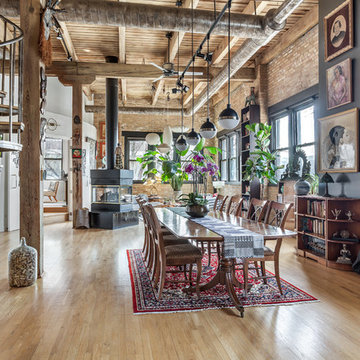
To create a global infusion-style, in this Chicago loft we utilized colorful textiles, richly colored furniture, and modern furniture, patterns, and colors.
Project designed by Skokie renovation firm, Chi Renovation & Design - general contractors, kitchen and bath remodelers, and design & build company. They serve the Chicago area and its surrounding suburbs, with an emphasis on the North Side and North Shore. You'll find their work from the Loop through Lincoln Park, Skokie, Evanston, Wilmette, and all the way up to Lake Forest.
For more about Chi Renovation & Design, click here: https://www.chirenovation.com/
To learn more about this project, click here:
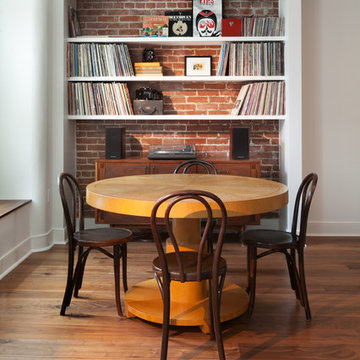
Idées déco pour une salle à manger ouverte sur la cuisine industrielle de taille moyenne avec un mur blanc, un sol en bois brun et aucune cheminée.
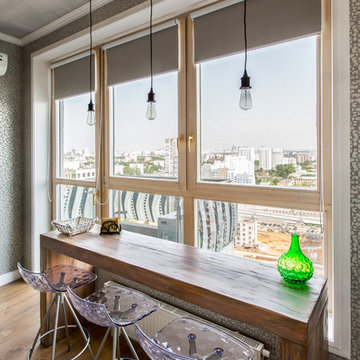
Квартира в Москве в стиле лофт
Авторы:Чаплыгина Дарья, Пеккер Юлия
Aménagement d'une salle à manger ouverte sur le salon industrielle de taille moyenne avec un mur gris, un sol en bois brun et aucune cheminée.
Aménagement d'une salle à manger ouverte sur le salon industrielle de taille moyenne avec un mur gris, un sol en bois brun et aucune cheminée.
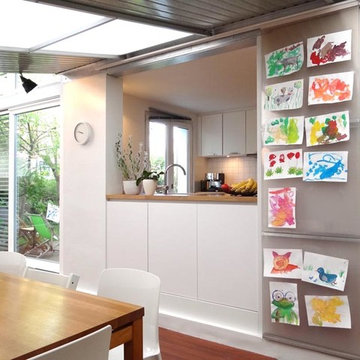
Exemple d'une salle à manger ouverte sur le salon industrielle de taille moyenne avec un mur blanc, un sol en bois brun et aucune cheminée.
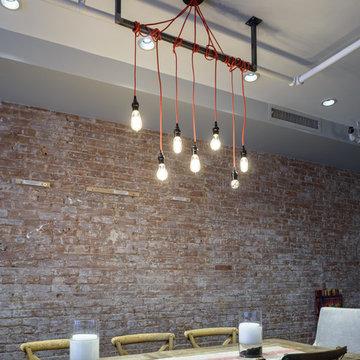
A custom millwork piece in the living room was designed to house an entertainment center, work space, and mud room storage for this 1700 square foot loft in Tribeca. Reclaimed gray wood clads the storage and compliments the gray leather desk. Blackened Steel works with the gray material palette at the desk wall and entertainment area. An island with customization for the family dog completes the large, open kitchen. The floors were ebonized to emphasize the raw materials in the space.
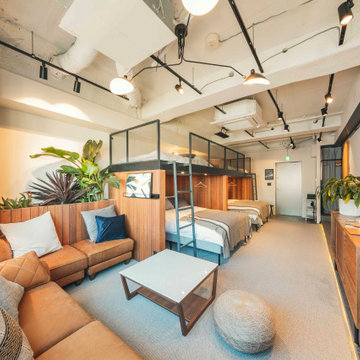
2019年12月、ミレニアル世代の訪日外国人観光客や国内旅行者をターゲットとした、プレミアムなお泊まり体験「Sleepover Experience(スリープオーバー エクスペリエンス)」ができる宿泊施設としてオープン。
コト消費を重視するミレニアル世代は、他の世代に比べ、旅行中の体験を友人や家族と一緒にシェアできるグループ旅行を好む傾向にあります。「illi Shimokitazawa(イリー シモキタザワ)」は、そんなミレニアルに向けて、終電を気にせず街に繰り出したり、部屋でホームパーティーを開催したりと、部屋を拠点に、グループ全員で体験をシェアしながら街を楽しむことができる、プレミアムなお泊まり体験「Sleepover Experience」を提案します。
illi Shimokitazawaは、そのようなミレニアルのニーズを満たすために、ミレニアル世代の経営者率いるBNSのチームがつくりました。ローカルを体験できる、その体験を仲間とシェアできる、寝泊まりも妥協せず居心地よく過ごすことができるという、ありそうでなかった宿泊施設。
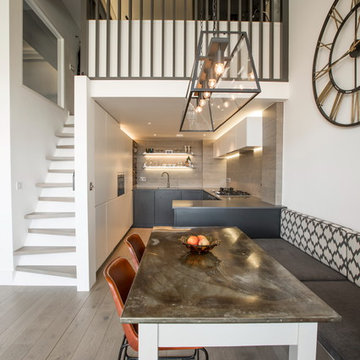
The brief for this project involved completely re configuring the space inside this industrial warehouse style apartment in Chiswick to form a one bedroomed/ two bathroomed space with an office mezzanine level. The client wanted a look that had a clean lined contemporary feel, but with warmth, texture and industrial styling. The space features a colour palette of dark grey, white and neutral tones with a bespoke kitchen designed by us, and also a bespoke mural on the master bedroom wall.
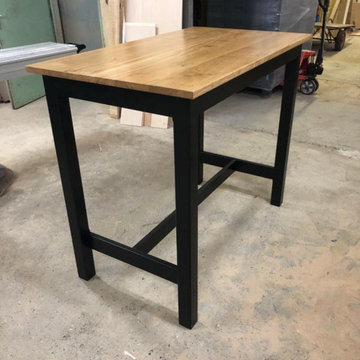
Le mange debout de style industriel AMBRE a été réalisé en chêne verni pour le plateau et laqué noir pour les pieds.
The AMBRE high bar table is made out of oak. The top is varnished while our cabinetmakers used black laquer on the legs.
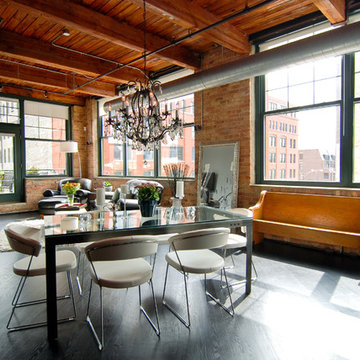
Exemple d'une salle à manger ouverte sur le salon industrielle de taille moyenne avec un mur multicolore, parquet peint, aucune cheminée et un sol noir.
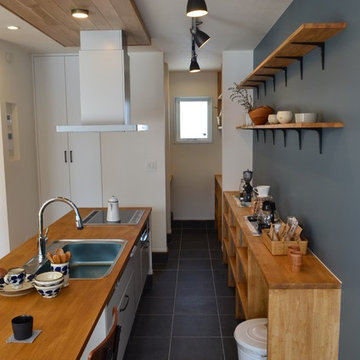
キッチン天板とダイニングテーブルがつながる造作テーブル。ダイニングキッチン自体が主役になるように設計しました。また天井仕上げをかえることで、空間が引き締まる効果もあります。
Aménagement d'une salle à manger ouverte sur le salon industrielle de taille moyenne avec un mur bleu, un sol en bois brun, aucune cheminée et un sol noir.
Aménagement d'une salle à manger ouverte sur le salon industrielle de taille moyenne avec un mur bleu, un sol en bois brun, aucune cheminée et un sol noir.
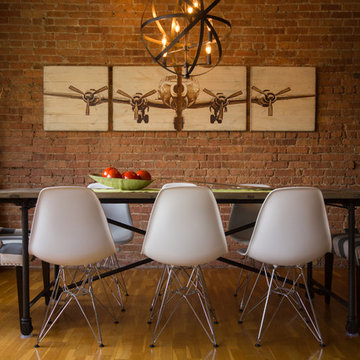
A large dining room with rustic wood top and metal legs surrounded by bold upholstered head chairs and sleek white side chairs.
Aménagement d'une salle à manger ouverte sur la cuisine industrielle de taille moyenne avec un mur rouge et parquet clair.
Aménagement d'une salle à manger ouverte sur la cuisine industrielle de taille moyenne avec un mur rouge et parquet clair.

Cette photo montre une salle à manger ouverte sur le salon industrielle de taille moyenne avec un mur multicolore, sol en béton ciré, aucune cheminée, un sol gris, poutres apparentes et un mur en parement de brique.
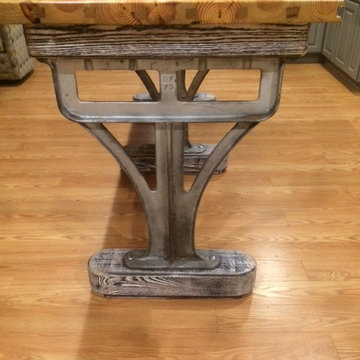
Lexington-Industrial Custom Farm Table
100 year old cast iron legs with a Reclaimed Heart Pine Table.
The Reclaimed Heart pine came out of an old Kentucky barn.
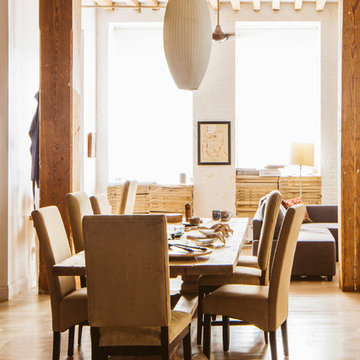
http://www.onefinestay.com/
Idées déco pour une salle à manger ouverte sur la cuisine industrielle de taille moyenne avec un mur blanc et parquet clair.
Idées déco pour une salle à manger ouverte sur la cuisine industrielle de taille moyenne avec un mur blanc et parquet clair.
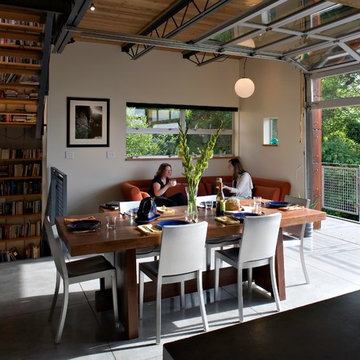
Dining from Kitchen
Photo: PLACE
Inspiration pour une salle à manger ouverte sur le salon urbaine de taille moyenne avec sol en béton ciré et un mur blanc.
Inspiration pour une salle à manger ouverte sur le salon urbaine de taille moyenne avec sol en béton ciré et un mur blanc.
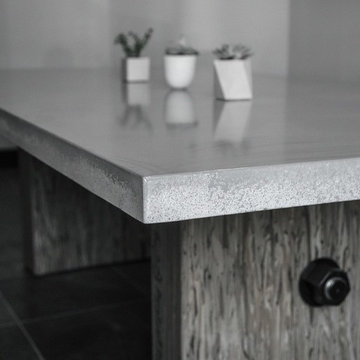
William Sommero
Réalisation d'une salle à manger urbaine fermée et de taille moyenne avec un mur gris, aucune cheminée et un sol noir.
Réalisation d'une salle à manger urbaine fermée et de taille moyenne avec un mur gris, aucune cheminée et un sol noir.
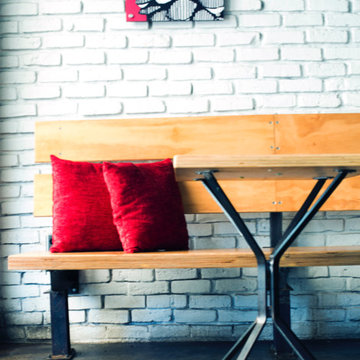
Custom plywood bench and table
Idée de décoration pour une salle à manger urbaine fermée et de taille moyenne avec un mur blanc et aucune cheminée.
Idée de décoration pour une salle à manger urbaine fermée et de taille moyenne avec un mur blanc et aucune cheminée.
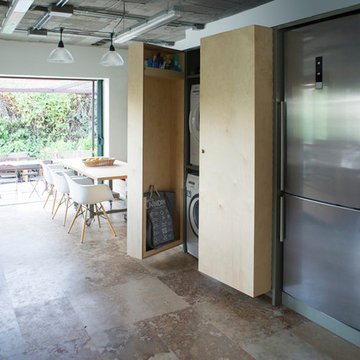
Gerardo Macarrón y Silvia Méndez-Vigo
Aménagement d'une salle à manger ouverte sur le salon industrielle de taille moyenne avec un mur blanc.
Aménagement d'une salle à manger ouverte sur le salon industrielle de taille moyenne avec un mur blanc.
Idées déco de salles à manger industrielles de taille moyenne
5