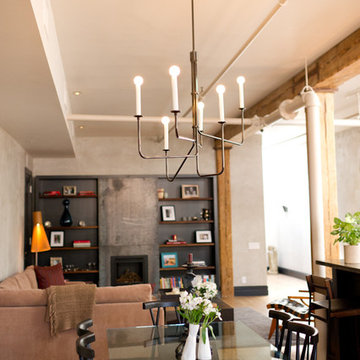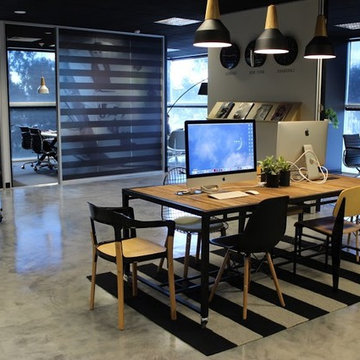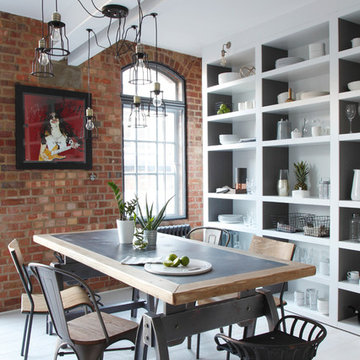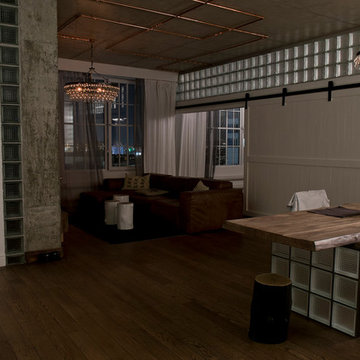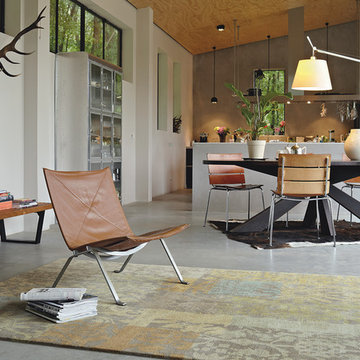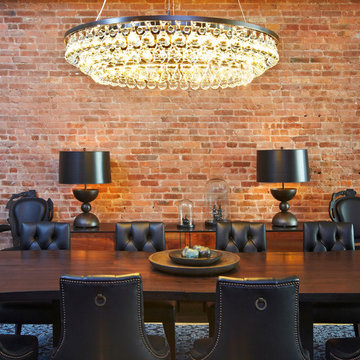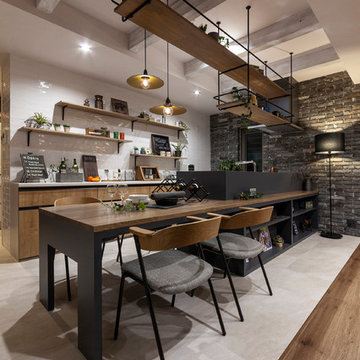Idées déco de salles à manger industrielles
Trier par :
Budget
Trier par:Populaires du jour
21 - 40 sur 843 photos
1 sur 5
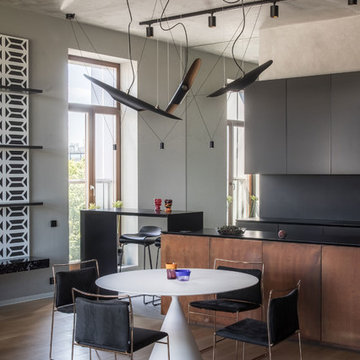
Авторы проекта: Александра Казаковцева и Мария Махонина. Фото: Михаил Степанов
Idée de décoration pour une salle à manger ouverte sur la cuisine urbaine avec un mur gris, un sol en bois brun, un sol marron et éclairage.
Idée de décoration pour une salle à manger ouverte sur la cuisine urbaine avec un mur gris, un sol en bois brun, un sol marron et éclairage.

Idées déco pour une très grande salle à manger ouverte sur le salon industrielle avec un mur blanc, sol en béton ciré, aucune cheminée, un sol gris et éclairage.
Trouvez le bon professionnel près de chez vous
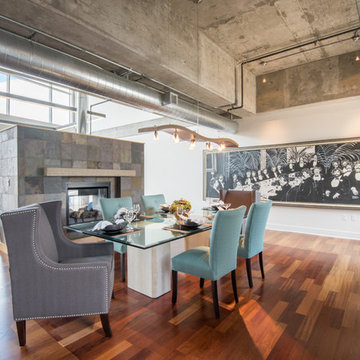
Teasley Ruback
Réalisation d'une salle à manger ouverte sur le salon urbaine avec un mur blanc, un sol en bois brun et une cheminée double-face.
Réalisation d'une salle à manger ouverte sur le salon urbaine avec un mur blanc, un sol en bois brun et une cheminée double-face.
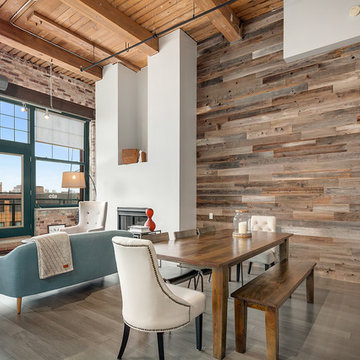
Our designer, Mackenzie Cain, transformed this historic Chicago loft into an industrial chic space. More details on our blog: http://www.habitardesign.com/visionary-west-loop-loft-remodel/
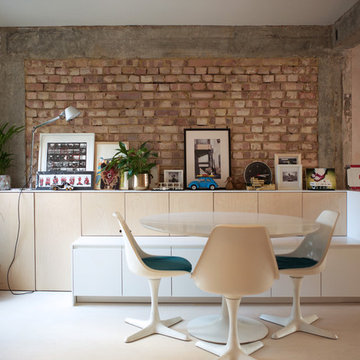
Cette photo montre une petite salle à manger industrielle avec un sol beige et aucune cheminée.
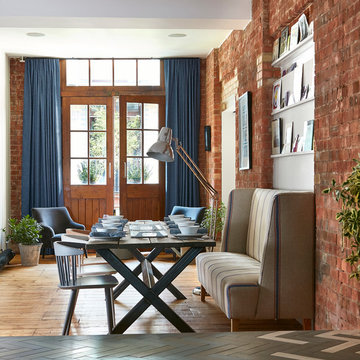
Malcom Menzies
Exemple d'une salle à manger industrielle avec un mur blanc, un sol en bois brun, un sol marron et éclairage.
Exemple d'une salle à manger industrielle avec un mur blanc, un sol en bois brun, un sol marron et éclairage.
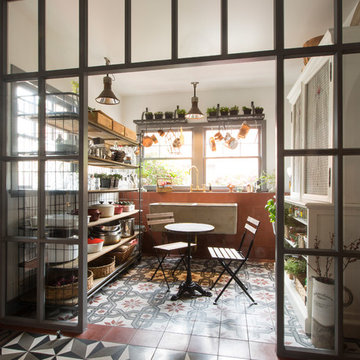
The former mudroom became the pantry. A glass partition allows for the light to flow through.
Cette photo montre une petite salle à manger industrielle fermée avec un sol en carrelage de céramique et éclairage.
Cette photo montre une petite salle à manger industrielle fermée avec un sol en carrelage de céramique et éclairage.
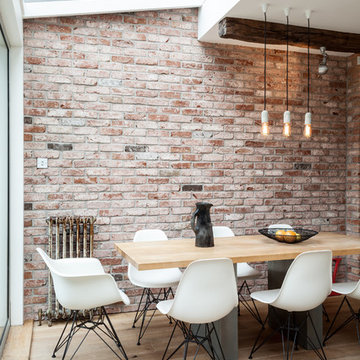
This dining corner is very light thanks to the conservatory roof windows, the atmosphere is warm thanks to the exposed brick wall, rustic wood beams and light wood floor.
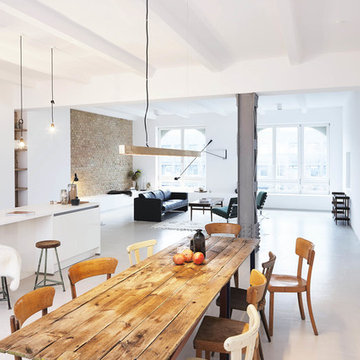
Misha Vetter Fototgrafie
Idées déco pour une grande salle à manger ouverte sur le salon industrielle avec un mur blanc, sol en béton ciré et un sol gris.
Idées déco pour une grande salle à manger ouverte sur le salon industrielle avec un mur blanc, sol en béton ciré et un sol gris.
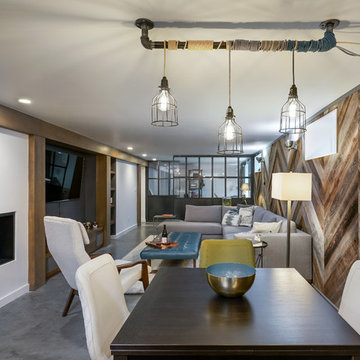
L+M's ADU is a basement converted to an accessory dwelling unit (ADU) with exterior & main level access, wet bar, living space with movie center & ethanol fireplace, office divided by custom steel & glass "window" grid, guest bathroom, & guest bedroom. Along with an efficient & versatile layout, we were able to get playful with the design, reflecting the whimsical personalties of the home owners.
credits
design: Matthew O. Daby - m.o.daby design
interior design: Angela Mechaley - m.o.daby design
construction: Hammish Murray Construction
custom steel fabricator: Flux Design
reclaimed wood resource: Viridian Wood
photography: Darius Kuzmickas - KuDa Photography
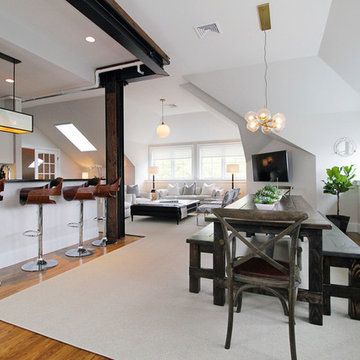
Cette image montre une grande salle à manger ouverte sur le salon urbaine avec un mur gris, un sol en bois brun et aucune cheminée.
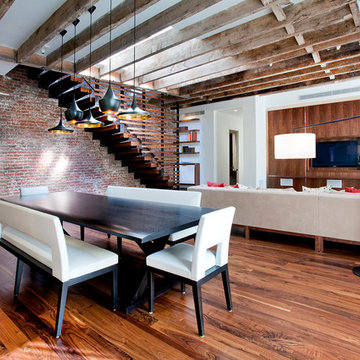
Idée de décoration pour une salle à manger ouverte sur le salon urbaine avec parquet foncé, un mur blanc, aucune cheminée et éclairage.
Idées déco de salles à manger industrielles
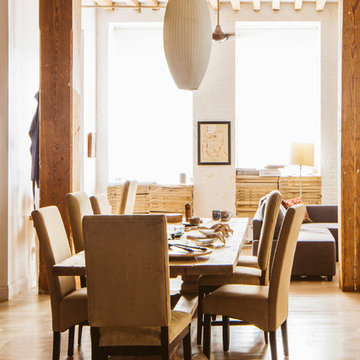
http://www.onefinestay.com/
Idées déco pour une salle à manger ouverte sur la cuisine industrielle de taille moyenne avec un mur blanc et parquet clair.
Idées déco pour une salle à manger ouverte sur la cuisine industrielle de taille moyenne avec un mur blanc et parquet clair.
2
