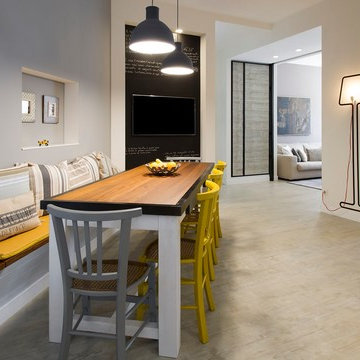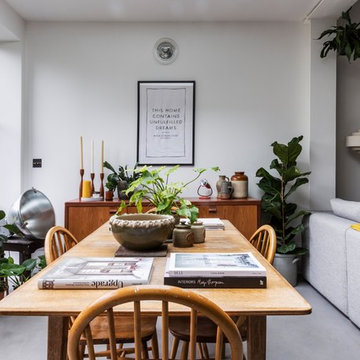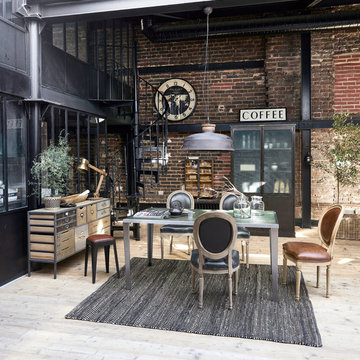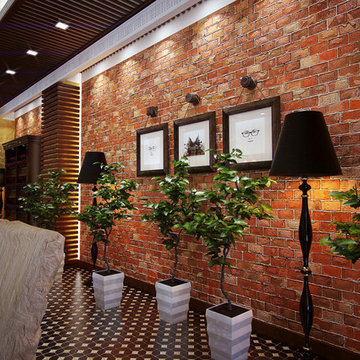Idées déco de salles à manger industrielles
Trier par :
Budget
Trier par:Populaires du jour
41 - 60 sur 840 photos
1 sur 5
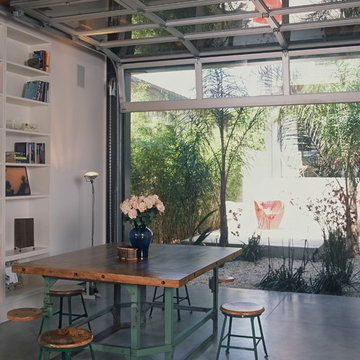
The glass roll-up doors on the lower level allow spaces that are moderate in their square footage to flow uninterrupted into the exterior (both the central courtyard as well as a landscaped patio in the front of the property) to expand the livable area of the house without constructing additional square footage. @Grey Crawford
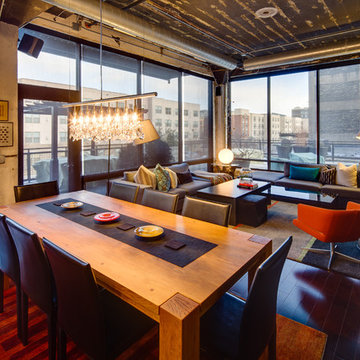
Contemporary luxury in a Minneapolis Warehouse District loft - view from the dining area back towards the living room.
(c) Mark Teskey Architectural Photography
Trouvez le bon professionnel près de chez vous
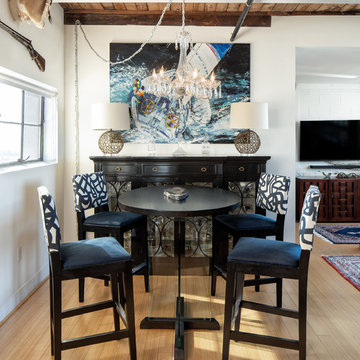
This is my place! I live in an industrial warehouse building converted into an apartment building. The walls are brick and concrete, the ceilings are heart pine and painted white "I" beams. I needed to mix my contemporary art, an inherited Waterford chandelier and my very traditional dining room display cabinet with all of my wedding china and crystal into a small space. I made the table bar height to take advantage of the views out of the high windows. I designed the table base to be a glass pedestal--very Cinderella but also very light and airy for such a small space.
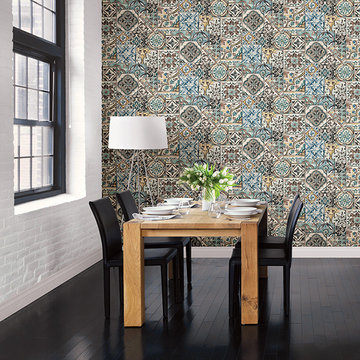
Bursting with color and patterns, this large scale Moroccan tile wallpaper is a lively addition to any home. With tiles measuring anywhere from four to seven inches, this design is visually stunning. Crackle details and a watercolor effect give an aged appearance.
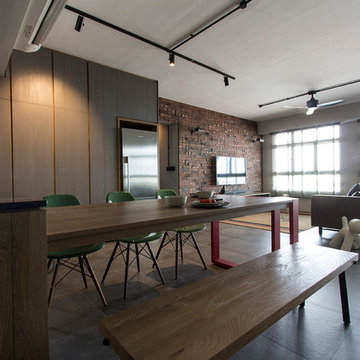
Cette photo montre une salle à manger ouverte sur la cuisine industrielle avec un mur beige, un sol gris et éclairage.
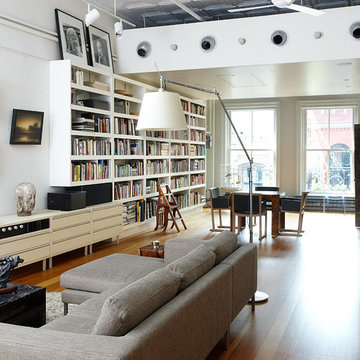
Photography by Hulya Kolabas
Cette photo montre une grande salle à manger ouverte sur le salon industrielle avec un sol en bois brun et éclairage.
Cette photo montre une grande salle à manger ouverte sur le salon industrielle avec un sol en bois brun et éclairage.
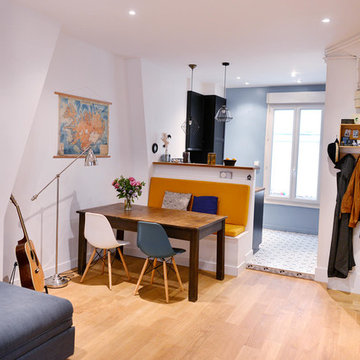
Idée de décoration pour une salle à manger ouverte sur le salon urbaine de taille moyenne avec un mur blanc, parquet clair et un sol beige.
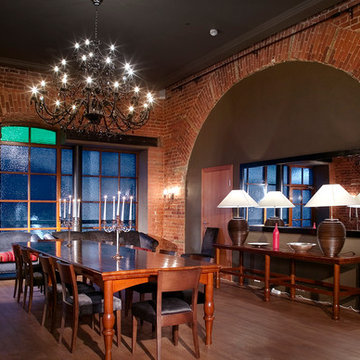
Aménagement d'une salle à manger industrielle avec un mur marron et un sol en bois brun.
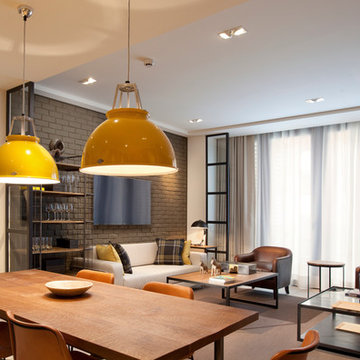
Cette image montre une salle à manger ouverte sur le salon urbaine de taille moyenne avec un mur blanc et éclairage.
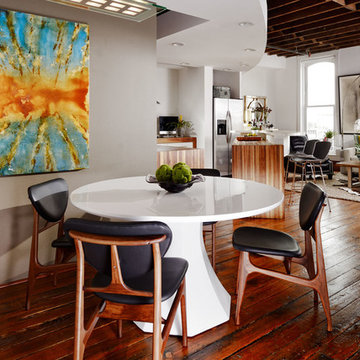
Original Artwork by Shelly Forbes, Photos by Jeremy Mason McGraw
Idées déco pour une salle à manger ouverte sur le salon industrielle de taille moyenne avec un mur gris et un sol en bois brun.
Idées déco pour une salle à manger ouverte sur le salon industrielle de taille moyenne avec un mur gris et un sol en bois brun.
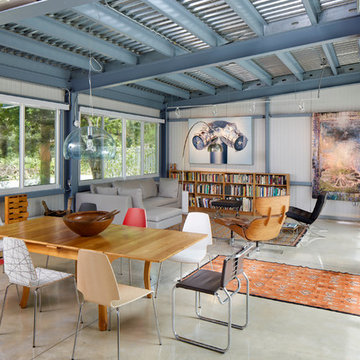
Homeowner
Aménagement d'une salle à manger ouverte sur le salon industrielle avec un mur blanc, sol en béton ciré, aucune cheminée et éclairage.
Aménagement d'une salle à manger ouverte sur le salon industrielle avec un mur blanc, sol en béton ciré, aucune cheminée et éclairage.
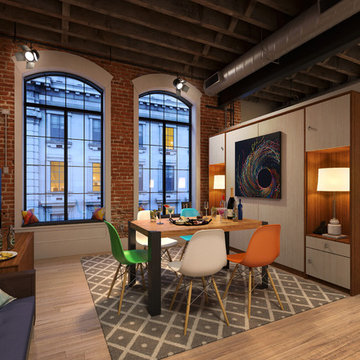
Small condo? No problem! The addition of a Murphy Wall-Bed provides a multi-use space. Dining room by day, bedroom at night!
Idée de décoration pour une petite salle à manger ouverte sur la cuisine urbaine.
Idée de décoration pour une petite salle à manger ouverte sur la cuisine urbaine.
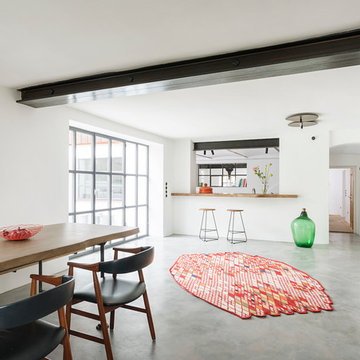
Herzstück des Hauses und Treffpunkt der Familie ist der massive, naturbelassene Eichentisch. Der Kamin ist, wie der Boden, aus einer Kalkoberfläche. Über die Bar in der Durchreiche ergibt sich ein schöner räumlicher Zusammenhang mit der Küche und grosszügige Durchblicke.
Foto: Sorin Morar
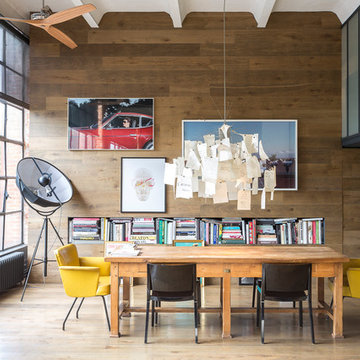
Exemple d'une salle à manger industrielle avec un mur marron, parquet foncé, un sol marron et éclairage.
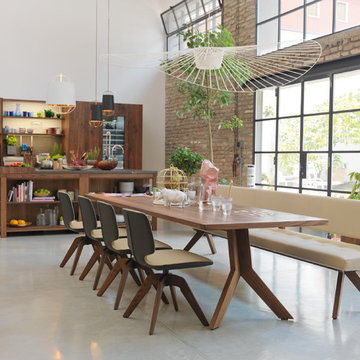
Cette image montre une très grande salle à manger ouverte sur le salon urbaine avec un sol gris, un mur blanc, un sol en vinyl et aucune cheminée.
Idées déco de salles à manger industrielles
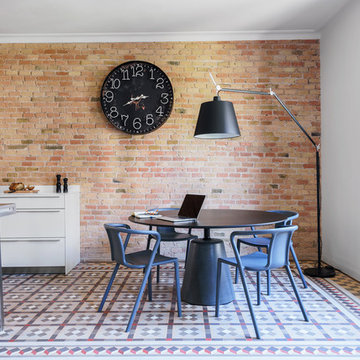
Alicia Alcaide Fotografía
Inspiration pour une salle à manger ouverte sur la cuisine urbaine avec un mur blanc.
Inspiration pour une salle à manger ouverte sur la cuisine urbaine avec un mur blanc.
3
