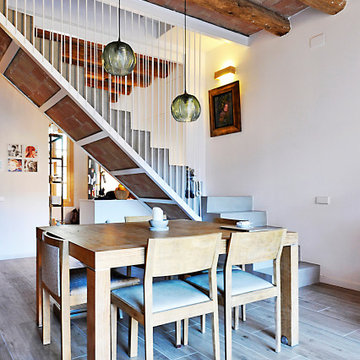Idées déco de salles à manger modernes avec différents habillages de murs
Trier par :
Budget
Trier par:Populaires du jour
121 - 140 sur 1 684 photos
1 sur 3
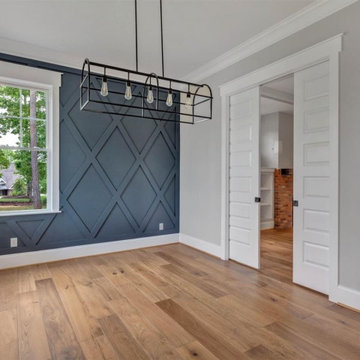
Sandal Oak Hardwood – The Ventura Hardwood Flooring Collection is designed to look gently aged and weathered, while still being durable and stain resistant.
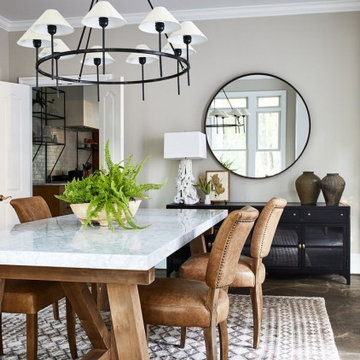
Aménagement d'une grande salle à manger moderne fermée avec un sol en bois brun, une cheminée standard, un manteau de cheminée en pierre, un sol marron, un plafond décaissé et boiseries.
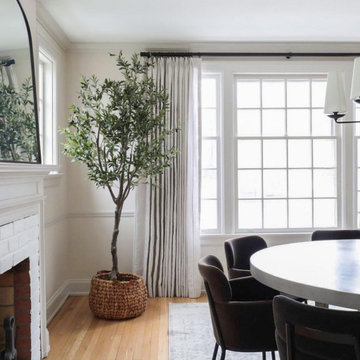
Idée de décoration pour une salle à manger ouverte sur la cuisine minimaliste avec un mur blanc, parquet clair et boiseries.
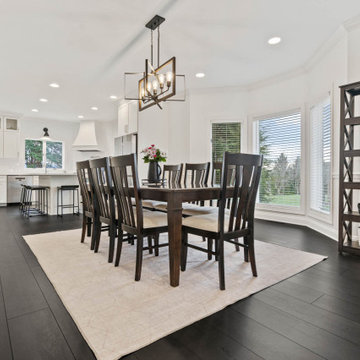
Our darkest brown shade, these classy espresso vinyl planks are sure to make an impact. With the Modin Collection, we have raised the bar on luxury vinyl plank. The result is a new standard in resilient flooring. Modin offers true embossed in register texture, a low sheen level, a rigid SPC core, an industry-leading wear layer, and so much more.
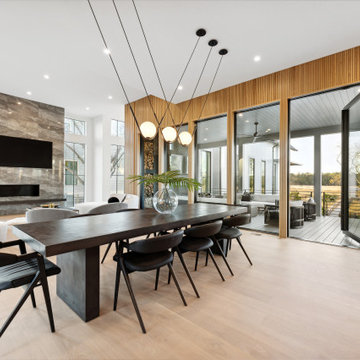
Idée de décoration pour une très grande salle à manger ouverte sur le salon minimaliste avec un mur blanc, parquet clair, du lambris, un manteau de cheminée en carrelage et une cheminée d'angle.
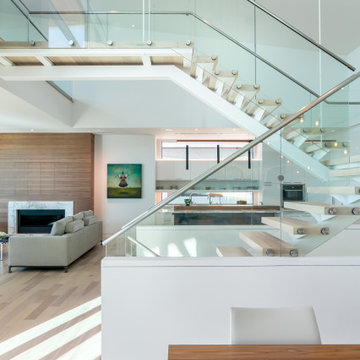
Cette image montre une salle à manger ouverte sur le salon minimaliste en bois de taille moyenne avec un mur blanc.
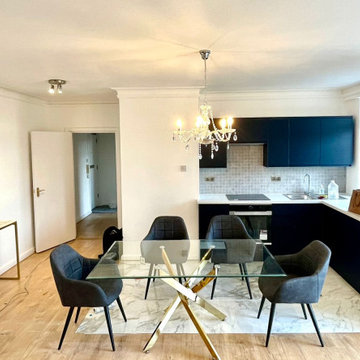
Reinvent your culinary and dining experience with NWL Builders. They excel in designing and building kitchens and dining rooms that perfectly balance functionality and style. Whether you dream of a sleek, modern kitchen or a classic, cozy dining room, their team brings your vision to life with meticulous attention to detail. Using high-quality materials, they guarantee a space that is not only visually stunning but also built to last. Let NWL Builders transform your kitchen and dining area into the heart of your home. #KitchenDesign #DiningRoomDesign #NWLBuilders
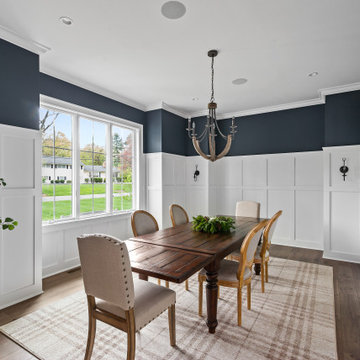
Idées déco pour une salle à manger moderne fermée avec un mur bleu, un sol marron et du lambris.
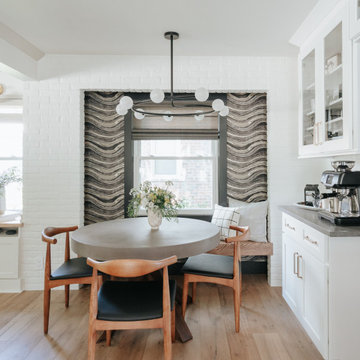
Idées déco pour une petite salle à manger moderne avec une banquette d'angle, un mur multicolore, parquet clair, un sol marron et un mur en parement de brique.
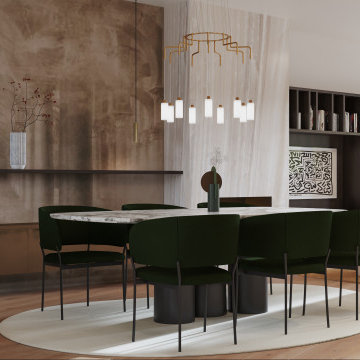
The proposed project for this apartment, located on the top floor of a building in the heart of Brussels, carefully combines materials, colours and light sources, giving the space a refined and sophisticated industrial style. Each piece of furniture, such as the custom-made bookshelves, the large glass and metal door leading to a more intimate space, the island and the bar corner as focal gathering point of the room, the extendable table and the large sofa delimiting the fireplace space, is designed to make the space unique. The new electric plan is one of the main elements of the project through which the living space is illuminated in every single part, giving those who live there a feeling of airiness and brightness. The pattern of visible lights on the ceiling is in harmony with the whole living and dining room, creating a perceptible spatial and visual continuity. The centrepiece of the living area is the wood and metal staircase, designed completely from start to finish in accordance with the spirit and style of the flat. The use and arrangement of the metal rods has not only a structural but also a decorative value. Each bedroom reflects the personalities of those who live in it; an intimate environment given by the green colour and the use of dark wood in the main room and a more playful and light space in the second room. All parts of the design have been realised in the desire to create a unique and beautiful environment, capable of enhancing the lives of those who live in it.
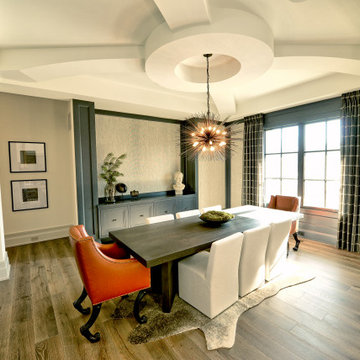
This dining room is located to the right of a grand two-story entry and foyer. It features a custom coffered ceiling, small built-in buffet, and modern light fixture. Architectural details bring all of the spaces together for a flowing and cohesive look.

there is a spacious area to seat together in Dinning area. In the dinning area there is wooden dinning table with white sofa chairs, stylish pendant lights, well designed wall ,Windows to see outside view, grey curtains, showpieces on the table. In this design of dinning room there is good contrast of brownish wall color and white sofa.
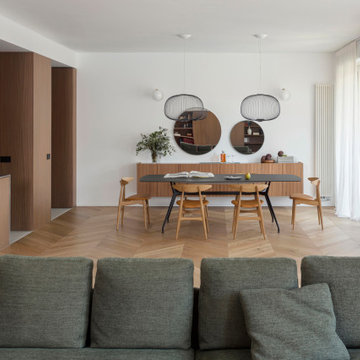
Vista zona pranzo con tavolo in vetro nero, mobile con nate in legno cannettato, lampade foscarini.
Ingresso in resina.
Cette image montre une grande salle à manger ouverte sur le salon minimaliste avec un mur blanc, un sol en bois brun et du lambris.
Cette image montre une grande salle à manger ouverte sur le salon minimaliste avec un mur blanc, un sol en bois brun et du lambris.
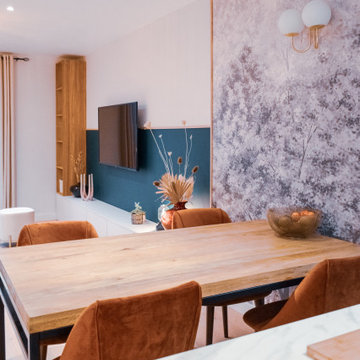
Inspiration pour une salle à manger minimaliste de taille moyenne avec un mur bleu, parquet clair, un sol beige et du papier peint.
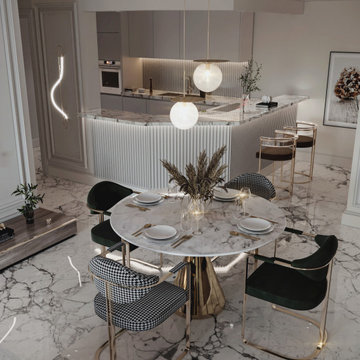
Cette image montre une petite salle à manger ouverte sur le salon minimaliste avec un mur blanc, un sol en marbre, un sol blanc, boiseries et éclairage.
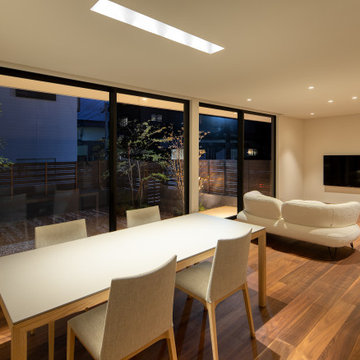
照明はダウンライトでグレアレスなものを選んでいます
Aménagement d'une salle à manger ouverte sur le salon moderne de taille moyenne avec un mur blanc, parquet foncé, un sol marron, un plafond en papier peint et du papier peint.
Aménagement d'une salle à manger ouverte sur le salon moderne de taille moyenne avec un mur blanc, parquet foncé, un sol marron, un plafond en papier peint et du papier peint.
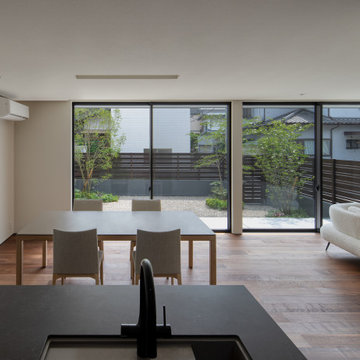
キッチンよりダイニング越しに庭を観たところです
Cette photo montre une salle à manger ouverte sur le salon moderne de taille moyenne avec un mur blanc, parquet foncé, un sol marron, un plafond en papier peint et du papier peint.
Cette photo montre une salle à manger ouverte sur le salon moderne de taille moyenne avec un mur blanc, parquet foncé, un sol marron, un plafond en papier peint et du papier peint.
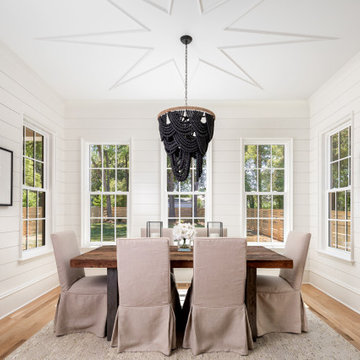
This dining room boasts captivating design elements that are sure to catch your attention. The ceiling features an eye-catching star design, adding a touch of intrigue and uniqueness to the space. The walls are adorned with shiplap, creating a cozy and rustic backdrop that enhances the room's charm.
At the center of the room hangs a striking black chandelier, serving as a captivating focal point. Its presence adds a sense of sophistication and elegance to the dining area, tying the overall design together.
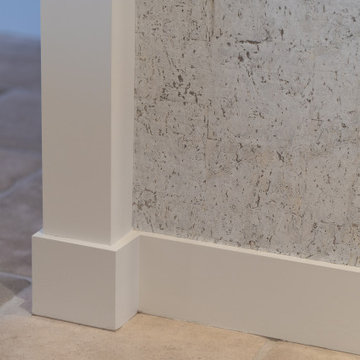
White wall base molding of the dining room.
Cette photo montre une salle à manger moderne de taille moyenne avec un mur multicolore, un plafond décaissé et du papier peint.
Cette photo montre une salle à manger moderne de taille moyenne avec un mur multicolore, un plafond décaissé et du papier peint.
Idées déco de salles à manger modernes avec différents habillages de murs
7
