Idées déco de salles à manger modernes avec différents habillages de murs
Trier par :
Budget
Trier par:Populaires du jour
1 - 20 sur 1 682 photos
1 sur 3
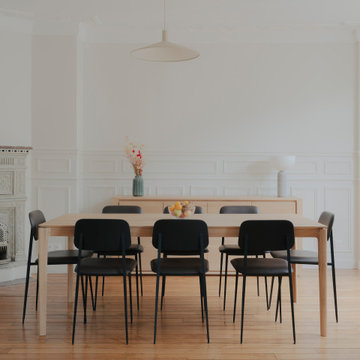
Inspiration pour une salle à manger minimaliste avec un mur blanc, parquet clair, une cheminée d'angle, un sol beige et boiseries.

A visual artist and his fiancée’s house and studio were designed with various themes in mind, such as the physical context, client needs, security, and a limited budget.
Six options were analyzed during the schematic design stage to control the wind from the northeast, sunlight, light quality, cost, energy, and specific operating expenses. By using design performance tools and technologies such as Fluid Dynamics, Energy Consumption Analysis, Material Life Cycle Assessment, and Climate Analysis, sustainable strategies were identified. The building is self-sufficient and will provide the site with an aquifer recharge that does not currently exist.
The main masses are distributed around a courtyard, creating a moderately open construction towards the interior and closed to the outside. The courtyard contains a Huizache tree, surrounded by a water mirror that refreshes and forms a central part of the courtyard.
The house comprises three main volumes, each oriented at different angles to highlight different views for each area. The patio is the primary circulation stratagem, providing a refuge from the wind, a connection to the sky, and a night sky observatory. We aim to establish a deep relationship with the site by including the open space of the patio.
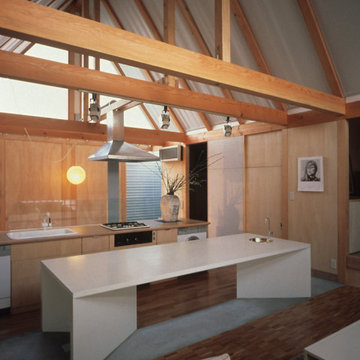
内部の仕上は、木の軸組を生かして木地のままの仕上仕上とし、この住宅をローコストにおさえることが可能となっています。
Inspiration pour une salle à manger ouverte sur le salon minimaliste en bois de taille moyenne avec un mur beige, un sol marron et un sol en bois brun.
Inspiration pour une salle à manger ouverte sur le salon minimaliste en bois de taille moyenne avec un mur beige, un sol marron et un sol en bois brun.

Farrow and Ball Lotus wallpaper is complimented by the simple pleated drapery on black iron rods. The client invited us to design around her existing dining table and chairs. We designed the mirror, chandelier and drapery rod, in black iron toground the design, which is otherwise quite light and airy.

Modern family and dining room with built-in media unit.
Réalisation d'une grande salle à manger ouverte sur le salon minimaliste avec un mur beige, parquet clair, aucune cheminée, un sol beige et du lambris.
Réalisation d'une grande salle à manger ouverte sur le salon minimaliste avec un mur beige, parquet clair, aucune cheminée, un sol beige et du lambris.

PNW modern dining room, freshly remodel in 2023. With tongue & groove ceiling detail and shou sugi wood accent this dining room is the quintessential PNW modern design.

Ici l'espace repas fait aussi office de bureau! la table console se déplie en largeur et peut ainsi recevoir jusqu'à 6 convives mais également être utilisée comme bureau confortable pour l'étudiante qui occupe les lieux. La pièce de vie est séparée de l'espace nuit par un ensemble de menuiseries sur mesure comprenant une niche ouverte avec prises intégrées et un claustra de séparation graphique et aéré pour une perception d'espace optimale et graphique (papier peint en arrière plan)

Looking for modern!? Look no further. Imagine dinner under this ultra modern chandelier, wrapped in geometrical board and batten white walls set on these beautiful wood floors.

Aménagement d'une petite salle à manger moderne fermée avec un mur blanc, un sol en bois brun, aucune cheminée, un sol marron et du lambris.
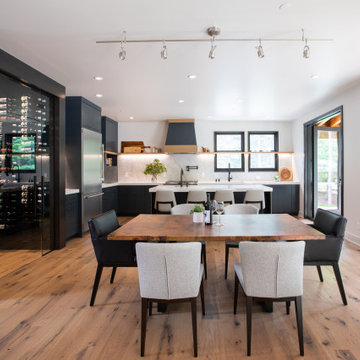
Working with repeat clients is always a dream! The had perfect timing right before the pandemic for their vacation home to get out city and relax in the mountains. This modern mountain home is stunning. Check out every custom detail we did throughout the home to make it a unique experience!
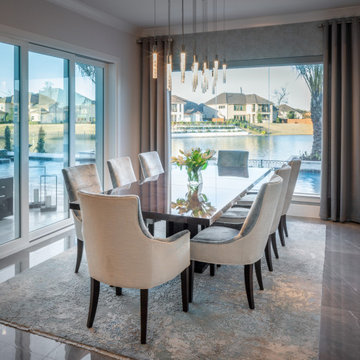
Inspiration pour une salle à manger ouverte sur la cuisine minimaliste de taille moyenne avec un mur blanc, un sol en carrelage de céramique, un sol gris et du papier peint.
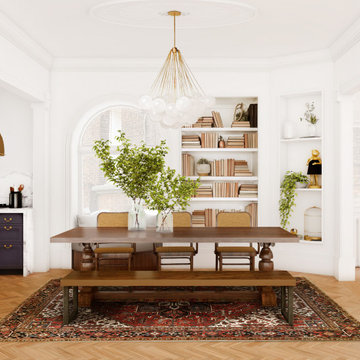
Idée de décoration pour une salle à manger ouverte sur la cuisine minimaliste avec un mur blanc, un sol en bois brun, aucune cheminée, un sol marron et du lambris.

Aménagement d'une salle à manger ouverte sur le salon moderne de taille moyenne avec un mur blanc, parquet foncé, une cheminée standard, un manteau de cheminée en pierre, un sol marron et du papier peint.

The Malibu Oak from the Alta Vista Collection is such a rich medium toned hardwood floor with longer and wider planks.
PC: Abby Joeilers
Réalisation d'une grande salle à manger minimaliste fermée avec un mur beige, un sol en bois brun, aucune cheminée, un manteau de cheminée en brique, un sol multicolore, un plafond voûté et du lambris.
Réalisation d'une grande salle à manger minimaliste fermée avec un mur beige, un sol en bois brun, aucune cheminée, un manteau de cheminée en brique, un sol multicolore, un plafond voûté et du lambris.
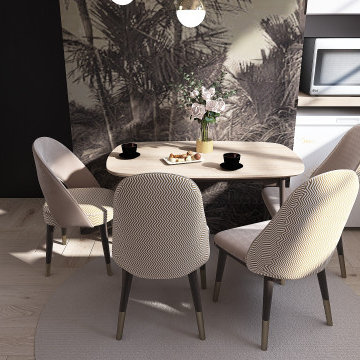
Exemple d'une salle à manger ouverte sur la cuisine moderne de taille moyenne avec un mur beige, un sol en bois brun, un sol beige et du papier peint.

Idée de décoration pour une grande salle à manger ouverte sur le salon minimaliste avec un mur beige, moquette, une cheminée standard, un manteau de cheminée en métal, un sol beige, un plafond à caissons et du papier peint.
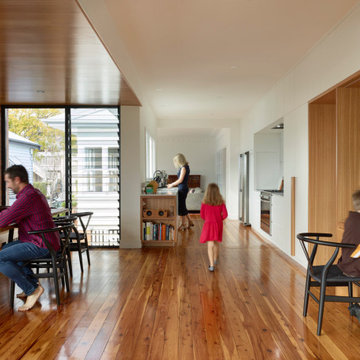
Cette image montre une salle à manger ouverte sur le salon minimaliste de taille moyenne avec un mur blanc, parquet clair, un sol marron, un plafond en lambris de bois et un mur en parement de brique.

Modern Dining Room in an open floor plan, sits between the Living Room, Kitchen and Backyard Patio. The modern electric fireplace wall is finished in distressed grey plaster. Modern Dining Room Furniture in Black and white is paired with a sculptural glass chandelier. Floor to ceiling windows and modern sliding glass doors expand the living space to the outdoors.

Inspiration pour une salle à manger ouverte sur le salon minimaliste avec parquet clair, une cheminée standard, un manteau de cheminée en pierre, poutres apparentes et un mur en parement de brique.

The client wanted to change the color scheme and punch up the style with accessories such as curtains, rugs, and flowers. The couple had the entire downstairs painted and installed new light fixtures throughout.
Idées déco de salles à manger modernes avec différents habillages de murs
1