Idées déco de salles à manger montagne avec différents habillages de murs
Trier par :
Budget
Trier par:Populaires du jour
41 - 60 sur 331 photos
1 sur 3
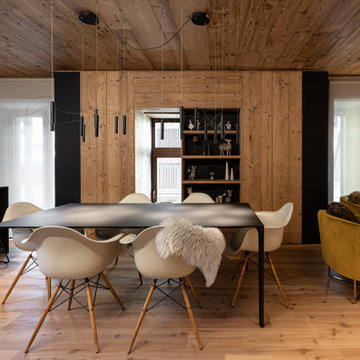
Composizione a parete contenitiva in legno, accostato a dettagli in fenix nero. Boiserie che cela vani contenitivi e nicchie a giorno con ripiani.
Cette photo montre une salle à manger montagne en bois de taille moyenne avec un mur marron, parquet foncé, un manteau de cheminée en bois, un sol marron et un plafond en bois.
Cette photo montre une salle à manger montagne en bois de taille moyenne avec un mur marron, parquet foncé, un manteau de cheminée en bois, un sol marron et un plafond en bois.
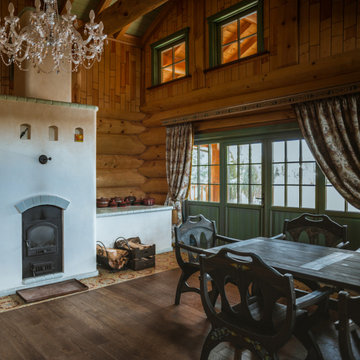
Inspiration pour une salle à manger chalet en bois avec un mur marron, un sol marron et un plafond voûté.

Converted unutilized sitting area into formal dining space for four. Refinished the gas fireplace facade (removed green tile and installed ledger stone), added chandelier, paint, window treatment and furnishings.
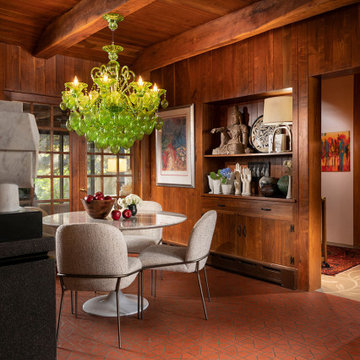
Idée de décoration pour une salle à manger chalet en bois avec un mur marron, un sol rouge, poutres apparentes et un plafond en bois.
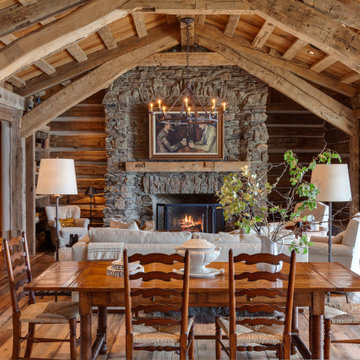
Log cabin dining area with rough textured timbers and wood ceiling overhead; stone fireplace in background
Exemple d'une salle à manger ouverte sur le salon montagne en bois avec un manteau de cheminée en pierre et poutres apparentes.
Exemple d'une salle à manger ouverte sur le salon montagne en bois avec un manteau de cheminée en pierre et poutres apparentes.
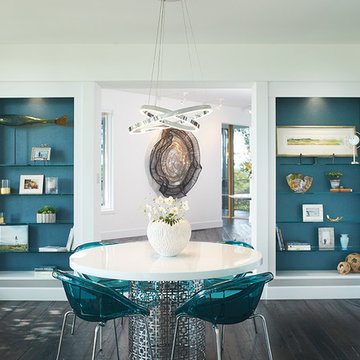
Idée de décoration pour une salle à manger ouverte sur la cuisine chalet avec un mur blanc, parquet foncé, un sol marron et du papier peint.
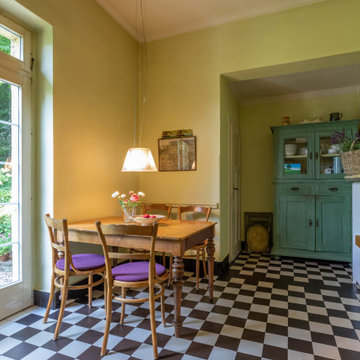
Idée de décoration pour une salle à manger chalet avec une banquette d'angle, un mur vert, un sol en carrelage de céramique, aucune cheminée et du papier peint.
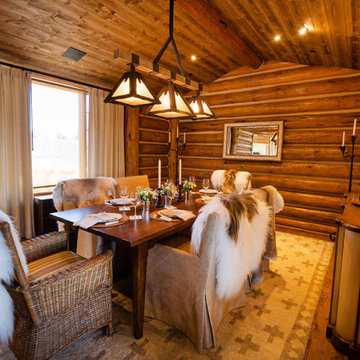
Réalisation d'une grande salle à manger chalet en bois fermée avec un mur blanc, un sol en bois brun, un sol marron et poutres apparentes.
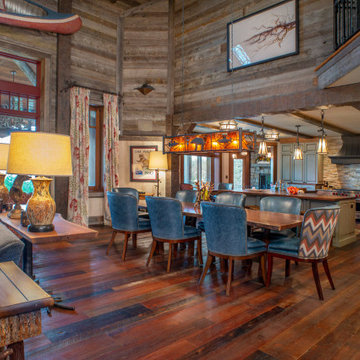
Cette image montre une salle à manger ouverte sur la cuisine chalet en bois avec parquet foncé et un sol marron.
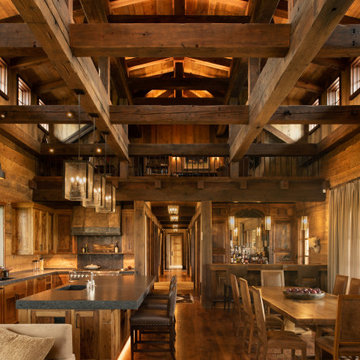
Exemple d'une grande salle à manger ouverte sur le salon montagne en bois avec parquet foncé et poutres apparentes.
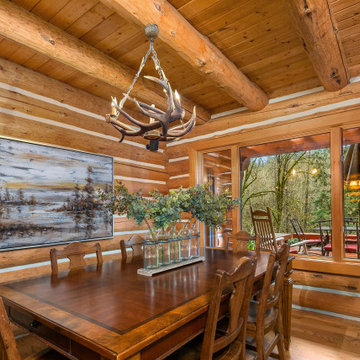
Cette image montre une grande salle à manger chalet en bois fermée avec un sol en bois brun et un plafond en bois.

This 1960s split-level has a new Family Room addition in front of the existing home, with a total gut remodel of the existing Kitchen/Living/Dining spaces. The spacious Kitchen boasts a generous curved stone-clad island and plenty of custom cabinetry. The Kitchen opens to a large eat-in Dining Room, with a walk-around stone double-sided fireplace between Dining and the new Family room. The stone accent at the island, gorgeous stained wood cabinetry, and wood trim highlight the rustic charm of this home.
Photography by Kmiecik Imagery.
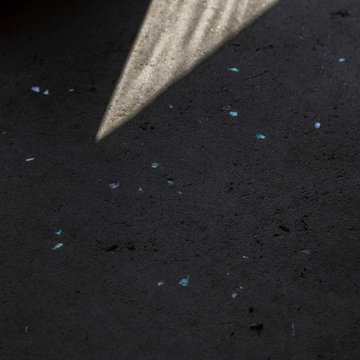
ワークショップなどで創り上げた三和土土間。その表面には真珠栽培で不用になったアコヤ貝のかけらを散りばめています。
Idée de décoration pour une grande salle à manger chalet en bois avec un mur marron, un sol en bois brun, aucune cheminée, un sol beige et poutres apparentes.
Idée de décoration pour une grande salle à manger chalet en bois avec un mur marron, un sol en bois brun, aucune cheminée, un sol beige et poutres apparentes.
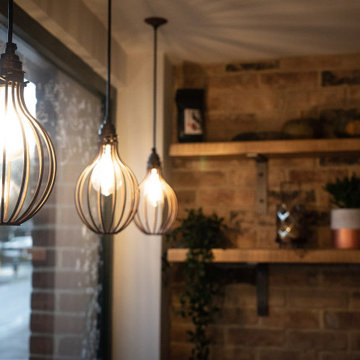
Little Kitchen Bistro
Rustic and industrial little bistro restaurant
From twee cottage tearoom to rustic and industrial French bistro. This project required a total refit and features lots of bespoke joinery by Paul. We introduced a feature wall of brickwork and Victorian paneling to complement the period of the building and gave the client cosy nooks through banquet seating and steel mesh panels.
The open kitchen and bar area demanded attractive space storage solutions like the industrial shelving positioned above the counter.
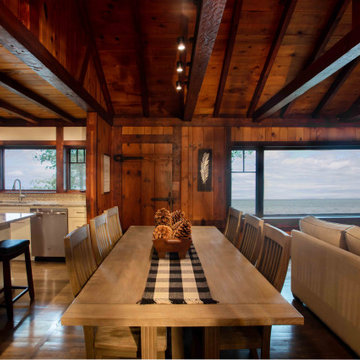
The client came to us to assist with transforming their small family cabin into a year-round residence that would continue the family legacy. The home was originally built by our client’s grandfather so keeping much of the existing interior woodwork and stone masonry fireplace was a must. They did not want to lose the rustic look and the warmth of the pine paneling. The view of Lake Michigan was also to be maintained. It was important to keep the home nestled within its surroundings.
There was a need to update the kitchen, add a laundry & mud room, install insulation, add a heating & cooling system, provide additional bedrooms and more bathrooms. The addition to the home needed to look intentional and provide plenty of room for the entire family to be together. Low maintenance exterior finish materials were used for the siding and trims as well as natural field stones at the base to match the original cabin’s charm.
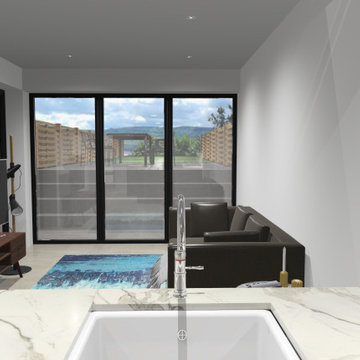
What problems do you want to solve?:
I want to replace a large, dark leaking conservatory with an extension to bring all year round living and light into a dark kitchen. Open my cellar floor to be one with the garden,
Tell us about your project and your ideas so far:
I’ve replaced the kitchen in the last 5 years, but the conservatory is a go area in the winter, I have a beautiful garden and want to be able to see it all year. My idea would be to build an extension for living with a fully opening glass door, partial living roof with lantern. Then I would like to take down the external wall between the kitchen and the new room to make it one space.
Things, places, people and materials you love:
I work as a consultant virologist and have spent the last 15 months on the frontline in work for long hours, I love nature and green space. I love my garden. Our last holiday was to Vancouver island - whale watching and bird watching. I want sustainable and environmentally friendly living.
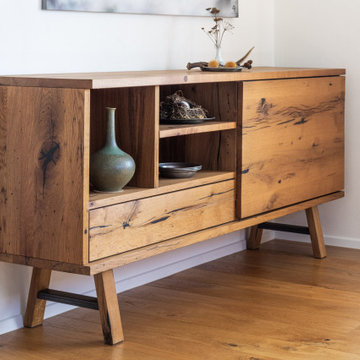
Ein Esszimmer aus Eiche Altholz aus ehemals Tiroler Berghütten, wem wirds da nicht gleich wohlig und warm ums Herz - genau das was man von einem gemütlichen Essplatz doch erwartet. Schön wenn allein die Möbel schon für das perfekt heimelige Ambiente sorgen!!!
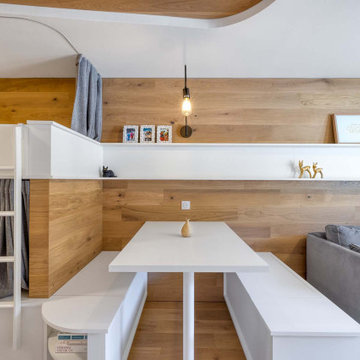
A l'origine, l'entrée sombre et étroite de cet appartement permettait de desservir par un couloir en "chicane" les différentes pièces de ce logement. Aussi il était important dans un premier temps de décloisonner ces petites pièces afin de créer des percées visuelles de l'entrée jusqu'au balcon et de gagner ainsi en luminosité, tout en conservant la seule chambre indépendante. Au vu de la faible surface, l'accent devait également être mis sur le caractère modulable du mobilier en fonction des différentes périodes de la journée : jour et nuit. Tout comme l'augmentation du nombre de rangements et l'agrandissement de l'espace cuisine devaient être une priorité. Pour cela un ensemble de meubles sur mesure va suivre une ligne sinueuse de l'entrée jusqu'au balcon afin d'accueillir les différentes fonctions et rangements nécessaires propre à ce logement saisonnier. Un couchage supplémentaire portant à 7 le nombre d'occupants à même été créé grâce à une table à manger escamotable pouvant recevoir un matelas.
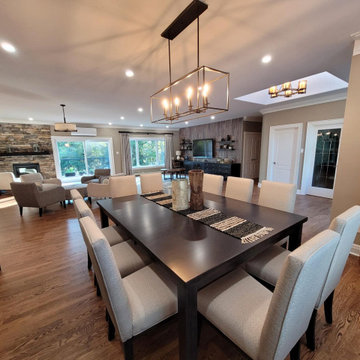
This is a renovation project where we removed all the walls on the main floor to create one large great room to maximize entertaining and family time. We where able to add a walk in pantry and separate the powder room from the laundry room as well.
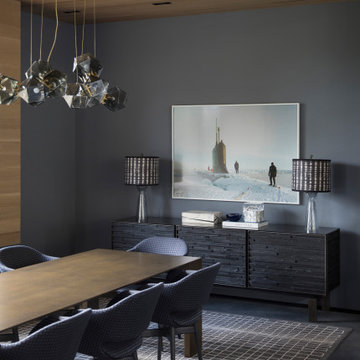
Cette image montre une salle à manger ouverte sur le salon chalet en bois de taille moyenne avec un mur gris, sol en béton ciré et un sol gris.
Idées déco de salles à manger montagne avec différents habillages de murs
3