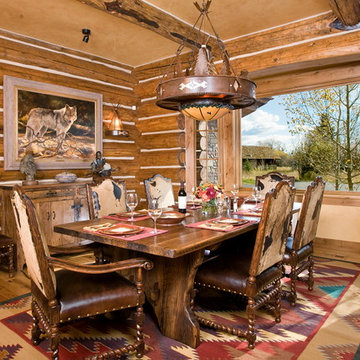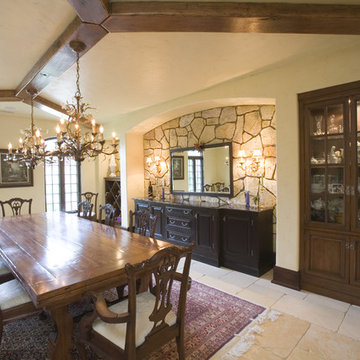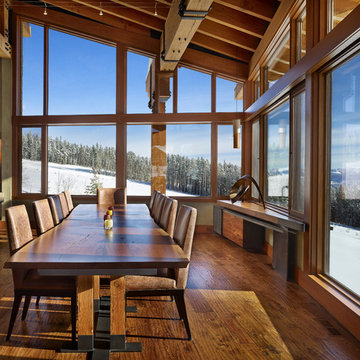Idées déco de salles à manger montagne avec un mur beige
Trier par :
Budget
Trier par:Populaires du jour
121 - 140 sur 1 943 photos
1 sur 3

A modern mountain renovation of an inherited mountain home in North Carolina. We brought the 1990's home in the the 21st century with a redesign of living spaces, changing out dated windows for stacking doors, with an industrial vibe. The new design breaths and compliments the beautiful vistas outside, enhancing, not blocking.
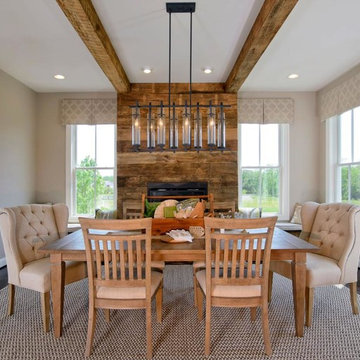
Inspiration pour une grande salle à manger chalet fermée avec un mur beige, un sol en bois brun, une cheminée standard et un manteau de cheminée en bois.
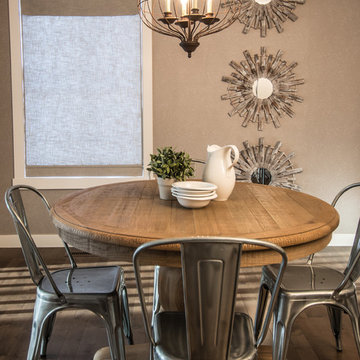
Bookstrucker Photography
Exemple d'une salle à manger montagne avec un mur beige et parquet foncé.
Exemple d'une salle à manger montagne avec un mur beige et parquet foncé.
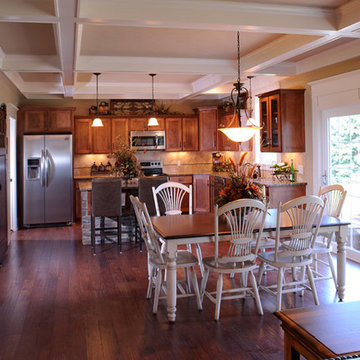
Cette image montre une salle à manger ouverte sur la cuisine chalet avec un mur beige, un sol en bois brun et un plafond à caissons.
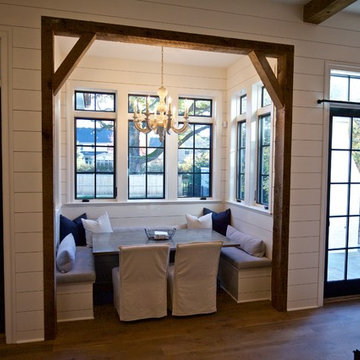
Cette image montre une petite salle à manger chalet fermée avec un mur beige, parquet clair et aucune cheminée.
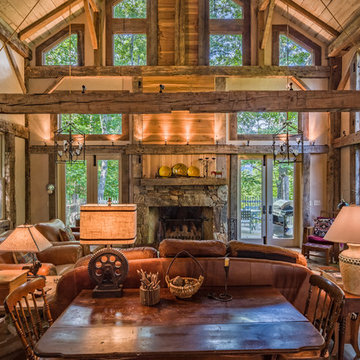
This unique home, and it's use of historic cabins that were dismantled, and then reassembled on-site, was custom designed by MossCreek. As the mountain residence for an accomplished artist, the home features abundant natural light, antique timbers and logs, and numerous spaces designed to highlight the artist's work and to serve as studios for creativity. Photos by John MacLean.
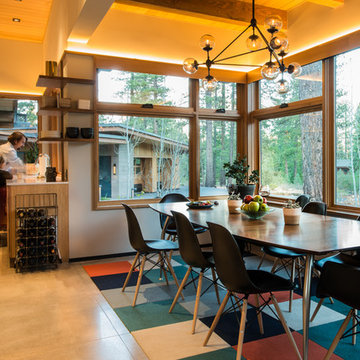
Aménagement d'une salle à manger ouverte sur le salon montagne de taille moyenne avec un mur beige, sol en béton ciré et aucune cheminée.

We used 11’ tall steel windows and doors separated by slender stone piers for the exterior walls of this addition. With all of its glazing, the new dining room opens the family room to views of Comal Springs and brings natural light deep into the house.
The floor is waxed brick, and the ceiling is pecky cypress. The stone piers support the second floor sitting porch at the master bedroom.
Photography by Travis Keas
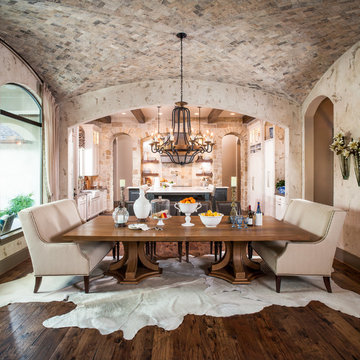
Idées déco pour une salle à manger ouverte sur la cuisine montagne de taille moyenne avec un mur beige, un sol en bois brun, aucune cheminée et un sol marron.
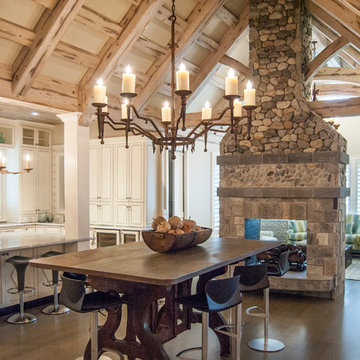
catalyst architects
Idées déco pour une salle à manger ouverte sur le salon montagne avec un mur beige, parquet foncé, une cheminée double-face, un manteau de cheminée en pierre et éclairage.
Idées déco pour une salle à manger ouverte sur le salon montagne avec un mur beige, parquet foncé, une cheminée double-face, un manteau de cheminée en pierre et éclairage.
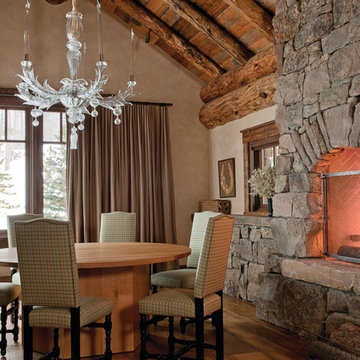
Cette image montre une rideau de salle à manger chalet avec un mur beige, un sol en bois brun et un manteau de cheminée en pierre.
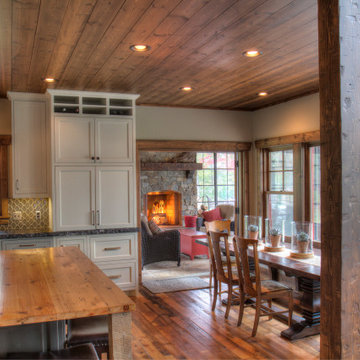
Réalisation d'une salle à manger ouverte sur le salon chalet de taille moyenne avec un mur beige, un sol en bois brun, une cheminée standard et un manteau de cheminée en pierre.
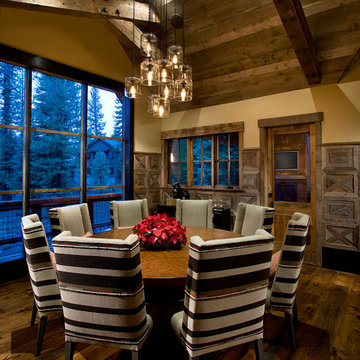
Anita Lang - IMI Design - Scottsdale, AZ
Réalisation d'une grande salle à manger chalet avec un mur beige, parquet foncé et un sol marron.
Réalisation d'une grande salle à manger chalet avec un mur beige, parquet foncé et un sol marron.
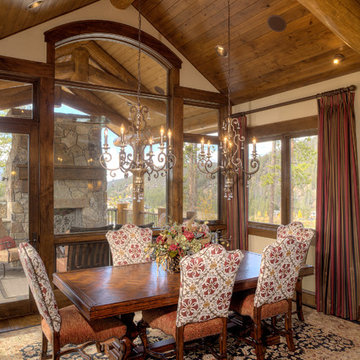
Pinnacle Mountain Homes
Idée de décoration pour une salle à manger chalet avec un mur beige et parquet foncé.
Idée de décoration pour une salle à manger chalet avec un mur beige et parquet foncé.
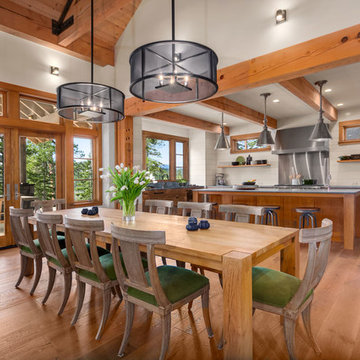
A contemporary farmhouse dining room with some surprising accents fabrics! A mixture of wood adds contrast and keeps the open space from looking monotonous. Black accented chandeliers and luscious green velvets add the finishing touch, making this dining area pop!
Designed by Michelle Yorke Interiors who also serves Seattle as well as Seattle's Eastside suburbs from Mercer Island all the way through Issaquah.
For more about Michelle Yorke, click here: https://michelleyorkedesign.com/
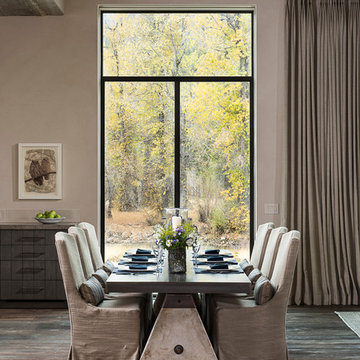
Custom thermally broken steel windows and doors for every environment. Experience the evolution! #JadaSteelWindows
Cette image montre une très grande salle à manger chalet avec un mur beige et parquet foncé.
Cette image montre une très grande salle à manger chalet avec un mur beige et parquet foncé.
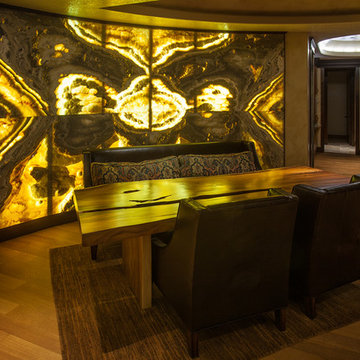
Exemple d'une salle à manger ouverte sur la cuisine montagne de taille moyenne avec un mur beige, un sol marron, un sol en bois brun et aucune cheminée.
Idées déco de salles à manger montagne avec un mur beige
7
