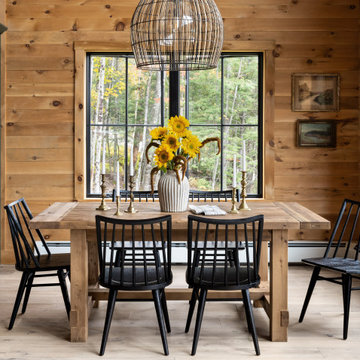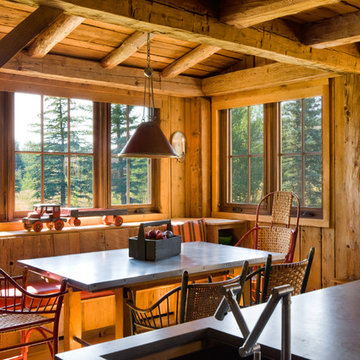Idées déco de salles à manger montagne avec un sol en bois brun
Trier par :
Budget
Trier par:Populaires du jour
41 - 60 sur 2 471 photos
1 sur 3
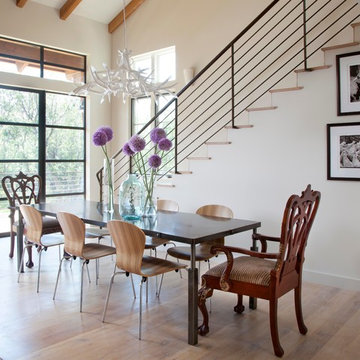
Custom iron table and a mix of traditional and modern chairs give an eclectic feel to this dining room. White ceramic antler chandelier gives a nod to the Aspen location.
Photography: Emily Redfield
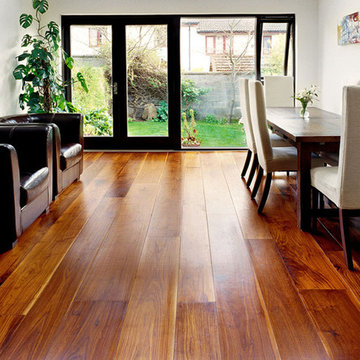
Cette image montre une salle à manger chalet fermée et de taille moyenne avec un mur blanc et un sol en bois brun.
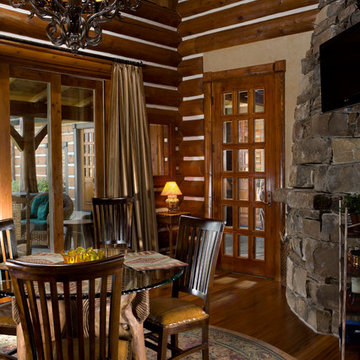
Cette photo montre une salle à manger montagne avec un mur beige et un sol en bois brun.

Cette photo montre une très grande salle à manger ouverte sur le salon montagne avec un sol en bois brun, cheminée suspendue, un manteau de cheminée en béton et un plafond en bois.
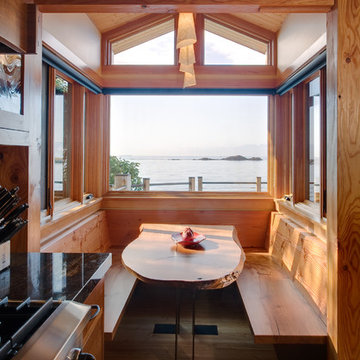
Kitchen nook featuring built-in bench and Madrona slab table.
Inspiration pour une salle à manger ouverte sur la cuisine chalet avec un mur beige, un sol en bois brun et aucune cheminée.
Inspiration pour une salle à manger ouverte sur la cuisine chalet avec un mur beige, un sol en bois brun et aucune cheminée.
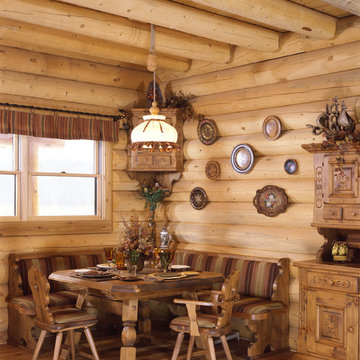
Photos Courtesy of Real Log Homes, Photography by James Ray Spahn.
Inspiration pour une salle à manger chalet avec un sol en bois brun.
Inspiration pour une salle à manger chalet avec un sol en bois brun.
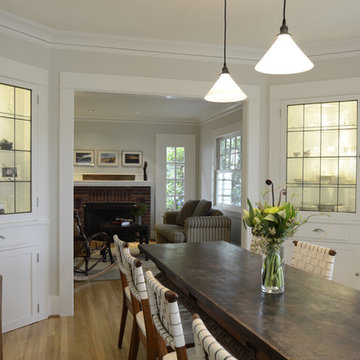
Built-in corner cabinets not only provide storage, but give the dining room character.
Cette image montre une salle à manger chalet fermée avec un mur gris et un sol en bois brun.
Cette image montre une salle à manger chalet fermée avec un mur gris et un sol en bois brun.
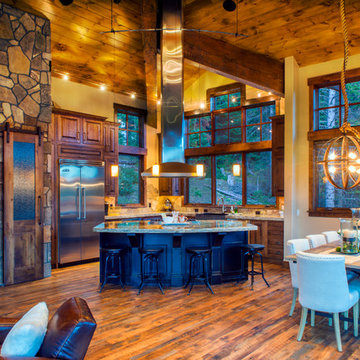
Cette image montre une très grande salle à manger ouverte sur le salon chalet avec un mur beige, un sol en bois brun, aucune cheminée et un sol marron.
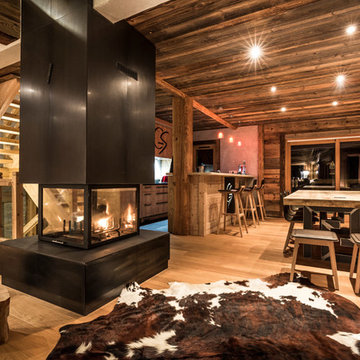
Idées déco pour une grande salle à manger ouverte sur le salon montagne avec un sol en bois brun, une cheminée double-face et un manteau de cheminée en métal.
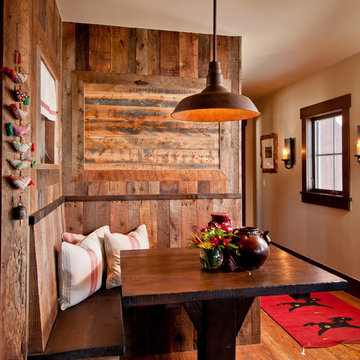
Overlooking of the surrounding meadows of the historic C Lazy U Ranch, this single family residence was carefully sited on a sloping site to maximize spectacular views of Willow Creek Resevoir and the Indian Peaks mountain range. The project was designed to fulfill budgetary and time frame constraints while addressing the client’s goal of creating a home that would become the backdrop for a very active and growing family for generations to come. In terms of style, the owners were drawn to more traditional materials and intimate spaces of associated with a cabin scale structure.
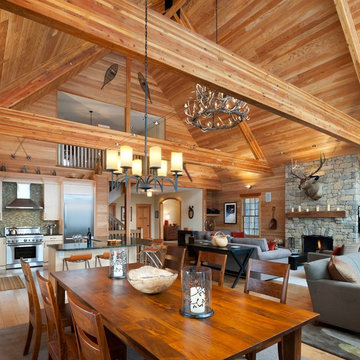
Aménagement d'une salle à manger ouverte sur le salon montagne avec un sol en bois brun.
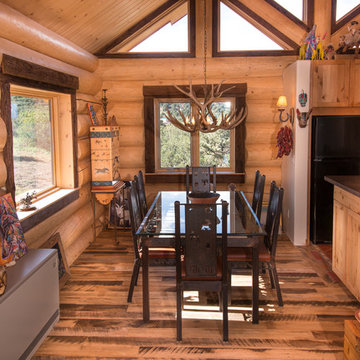
Photo taken by June Cannon, Trestlewood; Tailblaze floor and mushroom wood accent
Cette photo montre une salle à manger ouverte sur la cuisine montagne de taille moyenne avec un sol en bois brun, un mur beige, aucune cheminée et un sol beige.
Cette photo montre une salle à manger ouverte sur la cuisine montagne de taille moyenne avec un sol en bois brun, un mur beige, aucune cheminée et un sol beige.

Dining area near kitchen in this mountain ski lodge.
Multiple Ranch and Mountain Homes are shown in this project catalog: from Camarillo horse ranches to Lake Tahoe ski lodges. Featuring rock walls and fireplaces with decorative wrought iron doors, stained wood trusses and hand scraped beams. Rustic designs give a warm lodge feel to these large ski resort homes and cattle ranches. Pine plank or slate and stone flooring with custom old world wrought iron lighting, leather furniture and handmade, scraped wood dining tables give a warmth to the hard use of these homes, some of which are on working farms and orchards. Antique and new custom upholstery, covered in velvet with deep rich tones and hand knotted rugs in the bedrooms give a softness and warmth so comfortable and livable. In the kitchen, range hoods provide beautiful points of interest, from hammered copper, steel, and wood. Unique stone mosaic, custom painted tile and stone backsplash in the kitchen and baths.
designed by Maraya Interior Design. From their beautiful resort town of Ojai, they serve clients in Montecito, Hope Ranch, Malibu, Westlake and Calabasas, across the tri-county areas of Santa Barbara, Ventura and Los Angeles, south to Hidden Hills- north through Solvang and more.
Jack Hall, contractor
Peter Malinowski, photo,
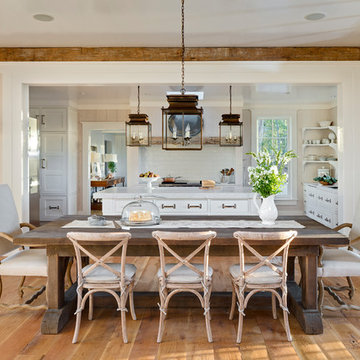
Cette image montre une salle à manger ouverte sur la cuisine chalet avec un mur beige, un sol en bois brun et aucune cheminée.
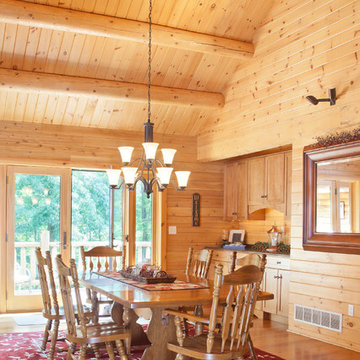
Home by: Katahdin Cedar Log Homes
Photo by: James Ray Spahn
Exemple d'une salle à manger montagne avec un sol en bois brun.
Exemple d'une salle à manger montagne avec un sol en bois brun.
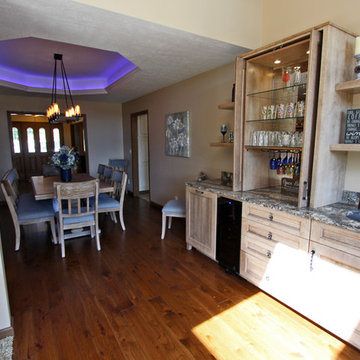
In this project, the homeowner wanted to convert his traditional dining room into a more open concept with an overall transitional design. To achieve this look, the wall between the sunroom and dining room was removed, and a wet bar with a built-in hutch was installed bringing the two rooms together. Another element to achieve a more open concept was the addition of new rustic hickory, light hand-scraped, solid wood flooring that flows throughout the renovated space. The transitional design continues in the space through use of DesignCraft cabinets in cherry cappuccino with a burnt sienna glaze, Cambria Harlech countertops and a beautiful new rustic dining room set. Products Used: Medallion Design Craft, Cherry Providence Reverse Raised Panel in Cappuccino Burnt Sinna Glaze and Highlight. Cambria Harlech Quartz countertops, Blanco sink in Cafe Brown, Moen Faucet. Swiss Woodcraft IBEX 5' Hickory 3/4: Plank Hickory Light Hand Scraped Solid wood floording with coffee satin finish.
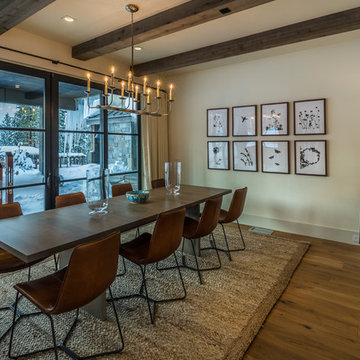
Photo of Dining Room with floor-to-ceiling glass looking out to the rear yard. Photo by Martis Camp Sales (Paul Hamill)
Cette photo montre une salle à manger ouverte sur le salon montagne de taille moyenne avec un mur beige, un sol en bois brun, aucune cheminée, un sol marron et éclairage.
Cette photo montre une salle à manger ouverte sur le salon montagne de taille moyenne avec un mur beige, un sol en bois brun, aucune cheminée, un sol marron et éclairage.
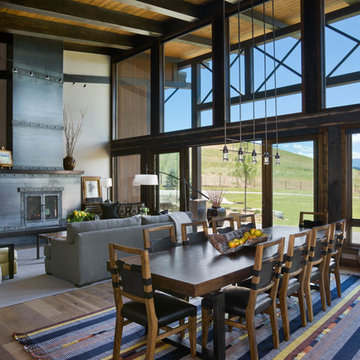
Aménagement d'une grande salle à manger ouverte sur le salon montagne avec un sol en bois brun et éclairage.
Idées déco de salles à manger montagne avec un sol en bois brun
3
