Idées déco de salles à manger montagne avec un sol en bois brun
Trier par :
Budget
Trier par:Populaires du jour
81 - 100 sur 2 471 photos
1 sur 3
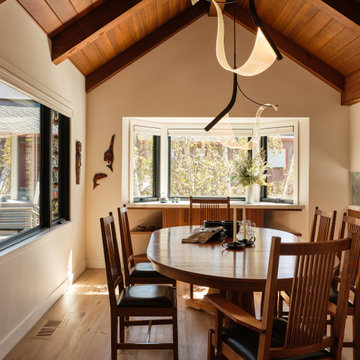
Beautiful LED Swan Pendants
Aménagement d'une salle à manger montagne de taille moyenne avec un mur blanc, un sol en bois brun, un sol beige et un plafond en bois.
Aménagement d'une salle à manger montagne de taille moyenne avec un mur blanc, un sol en bois brun, un sol beige et un plafond en bois.
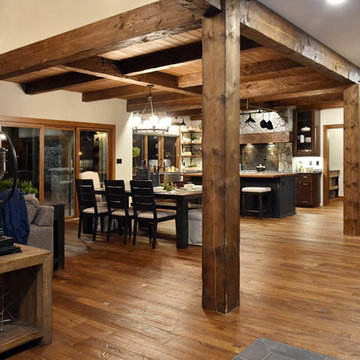
Réalisation d'une petite salle à manger ouverte sur le salon chalet avec un mur beige, un sol en bois brun, aucune cheminée et un sol marron.
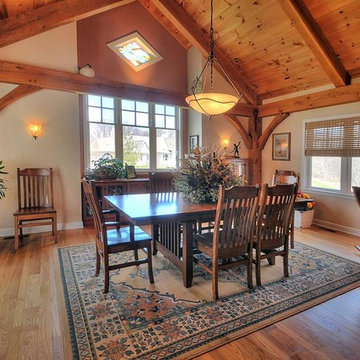
Photo By: Bill Alexander
The Formal Dining Room Has Pine Trimmed Cathedral Ceilings, Red & White Oak Post & Beams, Hand Selected & Milled Red Elm Floors and Built-In Amish-Made Eucalyptus Hutch

Exemple d'une grande salle à manger ouverte sur le salon montagne en bois avec un mur marron, un sol en bois brun, un sol marron et un plafond voûté.
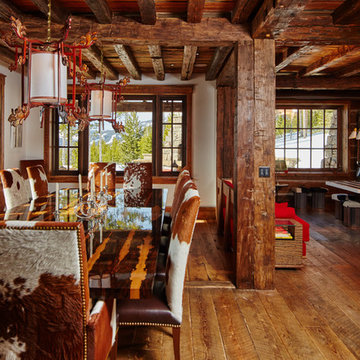
Ryan Day Thompson
Idée de décoration pour une salle à manger ouverte sur la cuisine chalet avec un mur blanc, un sol en bois brun et un poêle à bois.
Idée de décoration pour une salle à manger ouverte sur la cuisine chalet avec un mur blanc, un sol en bois brun et un poêle à bois.
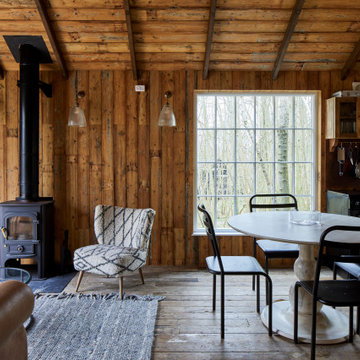
Réalisation d'une salle à manger chalet avec un mur marron, un sol en bois brun, un sol marron, poutres apparentes et un plafond voûté.
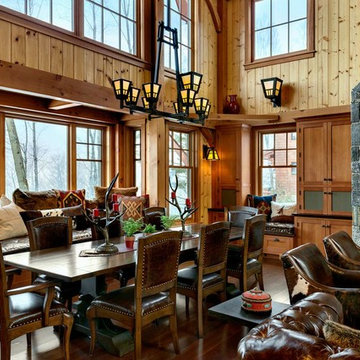
This three-story vacation home for a family of ski enthusiasts features 5 bedrooms and a six-bed bunk room, 5 1/2 bathrooms, kitchen, dining room, great room, 2 wet bars, great room, exercise room, basement game room, office, mud room, ski work room, decks, stone patio with sunken hot tub, garage, and elevator.
The home sits into an extremely steep, half-acre lot that shares a property line with a ski resort and allows for ski-in, ski-out access to the mountain’s 61 trails. This unique location and challenging terrain informed the home’s siting, footprint, program, design, interior design, finishes, and custom made furniture.
Credit: Samyn-D'Elia Architects
Project designed by Franconia interior designer Randy Trainor. She also serves the New Hampshire Ski Country, Lake Regions and Coast, including Lincoln, North Conway, and Bartlett.
For more about Randy Trainor, click here: https://crtinteriors.com/
To learn more about this project, click here: https://crtinteriors.com/ski-country-chic/
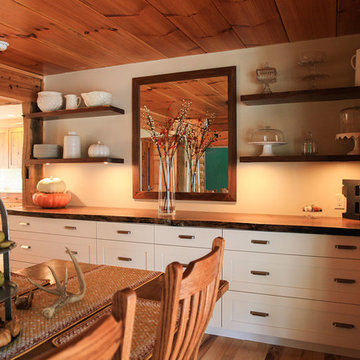
Heather Harris Photography LLC
Idée de décoration pour une salle à manger ouverte sur la cuisine chalet de taille moyenne avec un mur blanc, un sol en bois brun et aucune cheminée.
Idée de décoration pour une salle à manger ouverte sur la cuisine chalet de taille moyenne avec un mur blanc, un sol en bois brun et aucune cheminée.
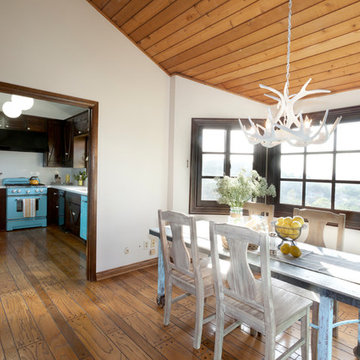
Rustic meets luxe in the home of a fashionista and hunter couple. Wood paneled cabinets, hardwood flooring, and wood paneled walls play the more masculine counterpart to white snakeskin counters and backsplash. A chandelier made from deer antlers pops off the dark backdrop of a focal wall made with shou sugi ban technique. Aqua, retro kitchen appliances give a pop of color in this rustic space, while a live edge bar made from California redwood slabs tops off a glass partition between the dining room and living room, seamlessly blending the connected yet distinct spaces.
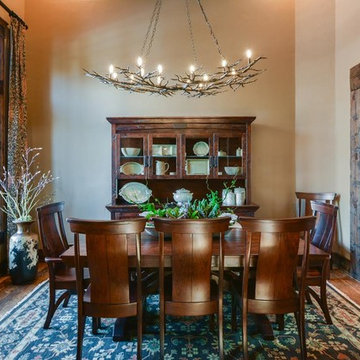
Aménagement d'une salle à manger montagne fermée avec un mur beige, un sol en bois brun et un sol marron.
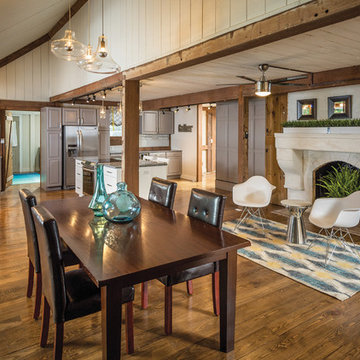
Pillar 3 turned this formerly dark kitchen/great room into a light and bright haven.
Cette image montre une grande salle à manger ouverte sur le salon chalet avec un sol en bois brun, un sol marron et une cheminée standard.
Cette image montre une grande salle à manger ouverte sur le salon chalet avec un sol en bois brun, un sol marron et une cheminée standard.
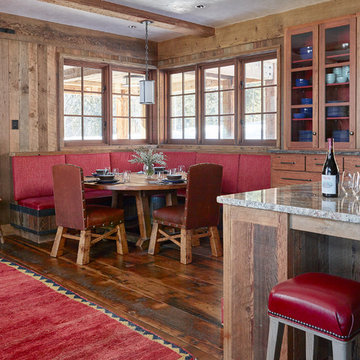
We embrace collaboration: Working with the incomparable Agnes Bourne, we created a residence at once rustic and rare, in concert with its surroundings. The one-of-a-kind palette featured reclaimed timbers, Montana moss stone, custom furniture in leather, mohair and linen plus pops of crimson.
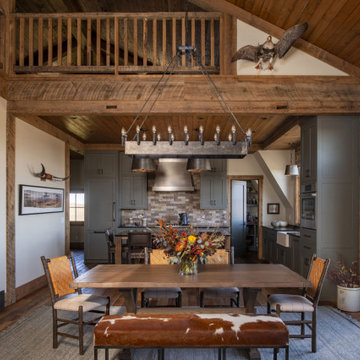
Contractor: HBRE
Interior Design: Brooke Voss Design
Photography: Scott Amundson
Inspiration pour une salle à manger ouverte sur la cuisine chalet avec un mur blanc, un sol en bois brun et un plafond en bois.
Inspiration pour une salle à manger ouverte sur la cuisine chalet avec un mur blanc, un sol en bois brun et un plafond en bois.
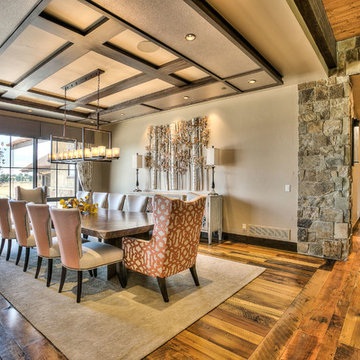
Cette image montre une très grande salle à manger chalet fermée avec un mur beige, un sol en bois brun et aucune cheminée.
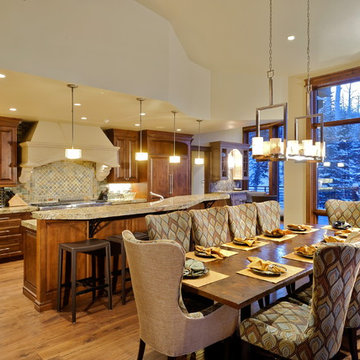
Cette photo montre une salle à manger montagne avec un mur blanc et un sol en bois brun.
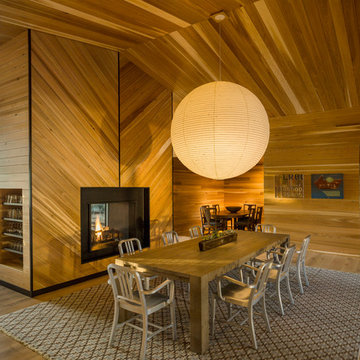
Idée de décoration pour une très grande salle à manger ouverte sur le salon chalet avec un mur marron, un sol en bois brun, une cheminée standard, un sol marron et un manteau de cheminée en métal.
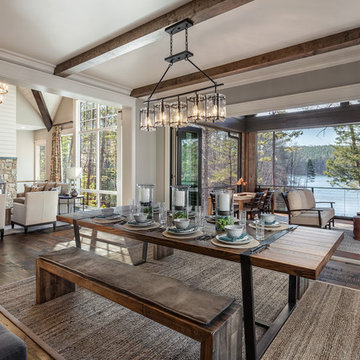
Inspiro 8
Cette photo montre une grande salle à manger ouverte sur la cuisine montagne avec un mur beige, un sol en bois brun, un manteau de cheminée en pierre et éclairage.
Cette photo montre une grande salle à manger ouverte sur la cuisine montagne avec un mur beige, un sol en bois brun, un manteau de cheminée en pierre et éclairage.
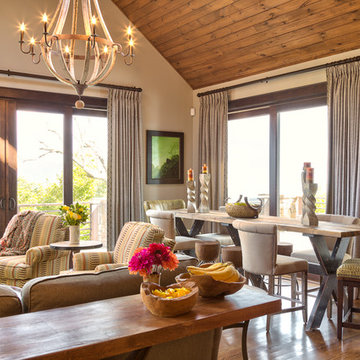
Kevin Meechan
Idée de décoration pour une salle à manger ouverte sur le salon chalet de taille moyenne avec un mur beige et un sol en bois brun.
Idée de décoration pour une salle à manger ouverte sur le salon chalet de taille moyenne avec un mur beige et un sol en bois brun.
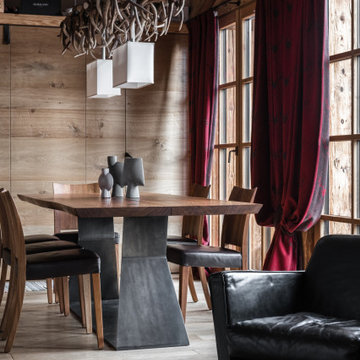
Cette image montre une salle à manger chalet avec un mur marron, un sol en bois brun et un sol marron.
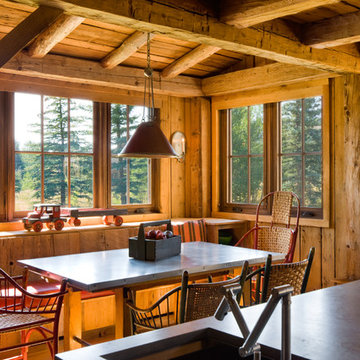
A couple from the Chicago area created a home they can enjoy and reconnect with their fully grown sons and expanding families, to fish and ski.
Reclaimed post and beam barn from Vermont as the primary focus with extensions leading to a master suite; garage and artist’s studio. A four bedroom home with ample space for entertaining with surrounding patio with an exterior fireplace
Reclaimed board siding; stone and metal roofing
Idées déco de salles à manger montagne avec un sol en bois brun
5