Idées déco de salles à manger montagne avec un sol en bois brun
Trier par :
Budget
Trier par:Populaires du jour
121 - 140 sur 2 471 photos
1 sur 3
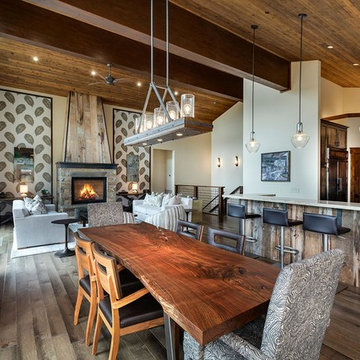
Idée de décoration pour une grande salle à manger ouverte sur le salon chalet avec un mur beige, un sol en bois brun, un poêle à bois, un manteau de cheminée en pierre et un sol marron.
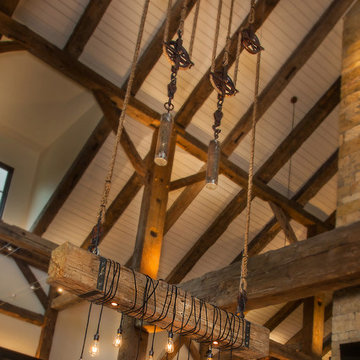
The lighting design in this rustic barn with a modern design was the designed and built by lighting designer Mike Moss. This was not only a dream to shoot because of my love for rustic architecture but also because the lighting design was so well done it was a ease to capture. Photography by Vernon Wentz of Ad Imagery
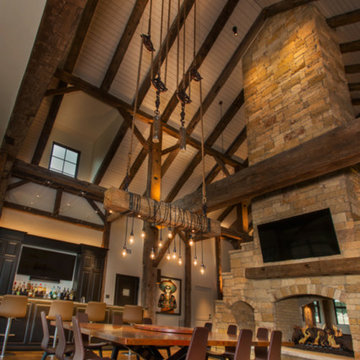
The lighting design in this rustic barn with a modern design was the designed and built by lighting designer Mike Moss. This was not only a dream to shoot because of my love for rustic architecture but also because the lighting design was so well done it was a ease to capture. Photography by Vernon Wentz of Ad Imagery
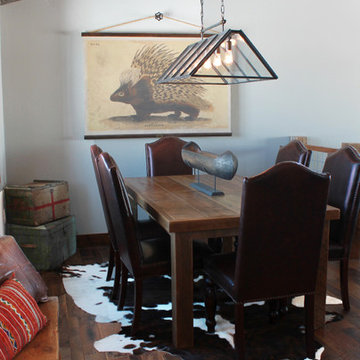
Natalie Jonas
Idées déco pour une salle à manger ouverte sur la cuisine montagne de taille moyenne avec un mur gris et un sol en bois brun.
Idées déco pour une salle à manger ouverte sur la cuisine montagne de taille moyenne avec un mur gris et un sol en bois brun.
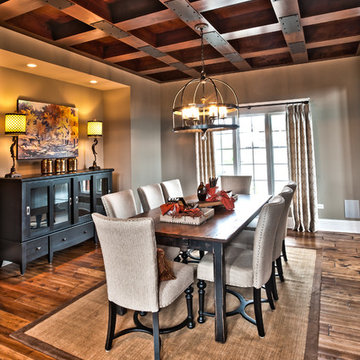
Dining Room features scraped hickory flooring and wood beams with metal accents.
Cette image montre une grande salle à manger chalet fermée avec un sol en bois brun, un mur beige et un sol marron.
Cette image montre une grande salle à manger chalet fermée avec un sol en bois brun, un mur beige et un sol marron.
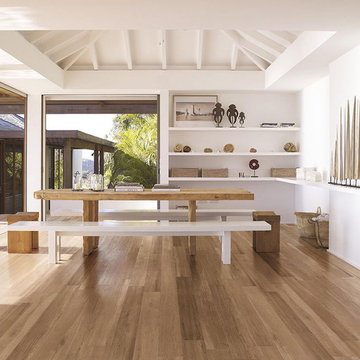
Inspiration pour une salle à manger chalet de taille moyenne avec un mur blanc, un sol en bois brun et un sol marron.

Cette image montre une grande salle à manger ouverte sur le salon chalet avec un sol en bois brun, un manteau de cheminée en pierre, un sol marron, une cheminée d'angle et éclairage.

Builder: Markay Johnson Construction
visit: www.mjconstruction.com
Project Details:
This uniquely American Shingle styled home boasts a free flowing open staircase with a two-story light filled entry. The functional style and design of this welcoming floor plan invites open porches and creates a natural unique blend to its surroundings. Bleached stained walnut wood flooring runs though out the home giving the home a warm comfort, while pops of subtle colors bring life to each rooms design. Completing the masterpiece, this Markay Johnson Construction original reflects the forethought of distinguished detail, custom cabinetry and millwork, all adding charm to this American Shingle classic.
Architect: John Stewart Architects
Photographer: Bernard Andre Photography

High-Performance Design Process
Each BONE Structure home is optimized for energy efficiency using our high-performance process. Learn more about this unique approach.

Dining rooms don't have to be overly formal and stuffy. We especially love the custom credenza and the Sarus Mobile
©David Lauer Photography
Idée de décoration pour une salle à manger ouverte sur la cuisine chalet de taille moyenne avec un mur blanc, un sol en bois brun, une cheminée standard et un manteau de cheminée en béton.
Idée de décoration pour une salle à manger ouverte sur la cuisine chalet de taille moyenne avec un mur blanc, un sol en bois brun, une cheminée standard et un manteau de cheminée en béton.
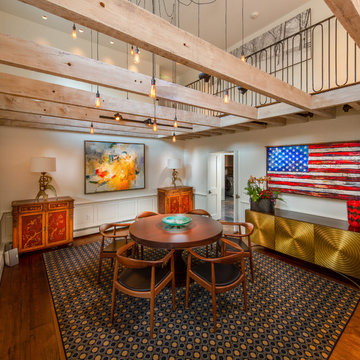
Juan Vidal Photography ( http://www.juanvidalphotography.com);
Theo Kondos IALD,LC
Lighting Design
T.Kondos Associates Inc.
theokondos@gmail.com
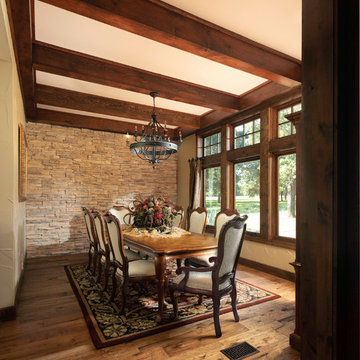
Beautiful blends of stone, wood, metal, and white walls achieve a contemporary rustic style. Timbers fabricated and finished with hand tools by PrecisionCraft Log & Timber Homes. Photos By: Aaron Dougherty Photography
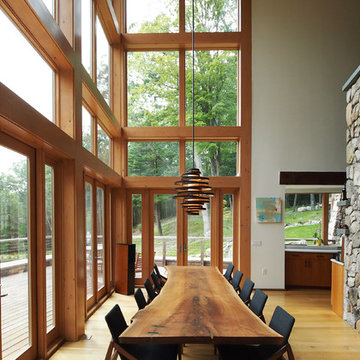
Aménagement d'une grande salle à manger ouverte sur le salon montagne avec un mur blanc, un sol en bois brun et un sol marron.
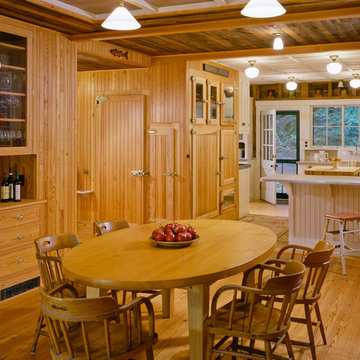
Brian Vanden Brink
Idée de décoration pour une salle à manger ouverte sur la cuisine chalet de taille moyenne avec un sol en bois brun.
Idée de décoration pour une salle à manger ouverte sur la cuisine chalet de taille moyenne avec un sol en bois brun.

Cette image montre une salle à manger chalet avec un mur blanc, un sol en bois brun, un poêle à bois, un manteau de cheminée en brique et un sol marron.
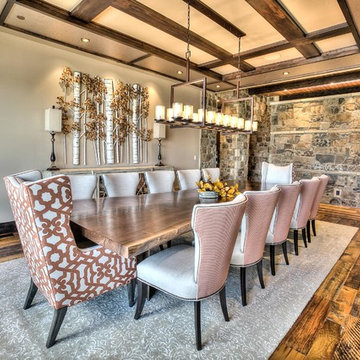
Aménagement d'une très grande salle à manger montagne fermée avec un mur beige, un sol en bois brun et aucune cheminée.
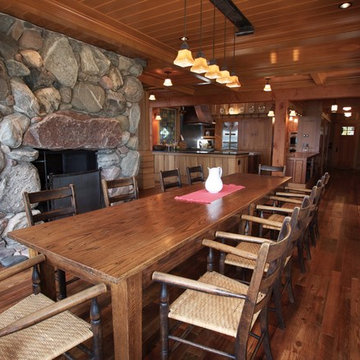
Idées déco pour une grande salle à manger ouverte sur la cuisine montagne avec un mur marron, un sol en bois brun, cheminée suspendue et un manteau de cheminée en pierre.
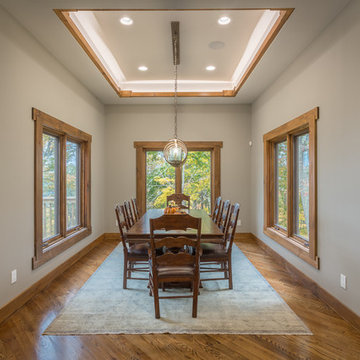
Photography by Bernard Russo
Cette image montre une grande salle à manger ouverte sur le salon chalet avec un mur gris, un sol en bois brun, aucune cheminée et un sol marron.
Cette image montre une grande salle à manger ouverte sur le salon chalet avec un mur gris, un sol en bois brun, aucune cheminée et un sol marron.
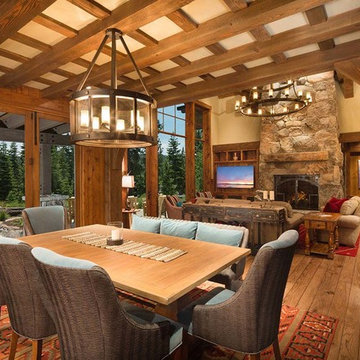
Tom Zikas
Réalisation d'une grande salle à manger ouverte sur le salon chalet avec un mur beige et un sol en bois brun.
Réalisation d'une grande salle à manger ouverte sur le salon chalet avec un mur beige et un sol en bois brun.
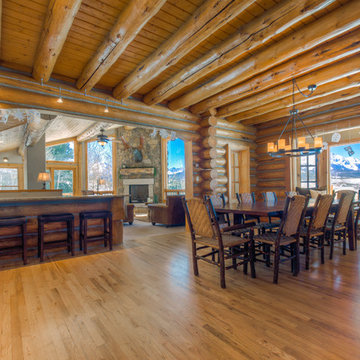
Christopher Weber - Orchestrated Light Photography
Idées déco pour une très grande salle à manger ouverte sur le salon montagne avec un sol en bois brun.
Idées déco pour une très grande salle à manger ouverte sur le salon montagne avec un sol en bois brun.
Idées déco de salles à manger montagne avec un sol en bois brun
7