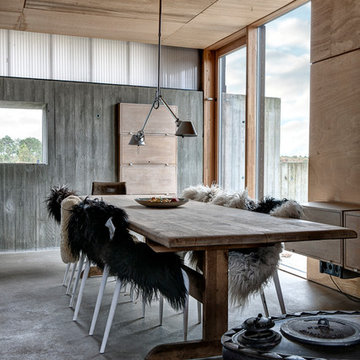Idées déco de salles à manger montagne avec un sol gris
Trier par :
Budget
Trier par:Populaires du jour
81 - 100 sur 305 photos
1 sur 3

Design is often more about architecture than it is about decor. We focused heavily on embellishing and highlighting the client's fantastic architectural details in the living spaces, which were widely open and connected by a long Foyer Hallway with incredible arches and tall ceilings. We used natural materials such as light silver limestone plaster and paint, added rustic stained wood to the columns, arches and pilasters, and added textural ledgestone to focal walls. We also added new chandeliers with crystal and mercury glass for a modern nudge to a more transitional envelope. The contrast of light stained shelves and custom wood barn door completed the refurbished Foyer Hallway.

The Twin Peaks Passive House + ADU was designed and built to remain resilient in the face of natural disasters. Fortunately, the same great building strategies and design that provide resilience also provide a home that is incredibly comfortable and healthy while also visually stunning.
This home’s journey began with a desire to design and build a house that meets the rigorous standards of Passive House. Before beginning the design/ construction process, the homeowners had already spent countless hours researching ways to minimize their global climate change footprint. As with any Passive House, a large portion of this research was focused on building envelope design and construction. The wall assembly is combination of six inch Structurally Insulated Panels (SIPs) and 2x6 stick frame construction filled with blown in insulation. The roof assembly is a combination of twelve inch SIPs and 2x12 stick frame construction filled with batt insulation. The pairing of SIPs and traditional stick framing allowed for easy air sealing details and a continuous thermal break between the panels and the wall framing.
Beyond the building envelope, a number of other high performance strategies were used in constructing this home and ADU such as: battery storage of solar energy, ground source heat pump technology, Heat Recovery Ventilation, LED lighting, and heat pump water heating technology.
In addition to the time and energy spent on reaching Passivhaus Standards, thoughtful design and carefully chosen interior finishes coalesce at the Twin Peaks Passive House + ADU into stunning interiors with modern farmhouse appeal. The result is a graceful combination of innovation, durability, and aesthetics that will last for a century to come.
Despite the requirements of adhering to some of the most rigorous environmental standards in construction today, the homeowners chose to certify both their main home and their ADU to Passive House Standards. From a meticulously designed building envelope that tested at 0.62 ACH50, to the extensive solar array/ battery bank combination that allows designated circuits to function, uninterrupted for at least 48 hours, the Twin Peaks Passive House has a long list of high performance features that contributed to the completion of this arduous certification process. The ADU was also designed and built with these high standards in mind. Both homes have the same wall and roof assembly ,an HRV, and a Passive House Certified window and doors package. While the main home includes a ground source heat pump that warms both the radiant floors and domestic hot water tank, the more compact ADU is heated with a mini-split ductless heat pump. The end result is a home and ADU built to last, both of which are a testament to owners’ commitment to lessen their impact on the environment.
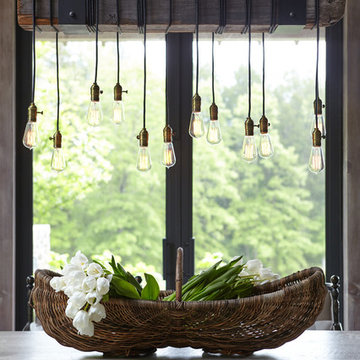
Idées déco pour une petite salle à manger ouverte sur le salon montagne avec un mur beige, un sol en calcaire, aucune cheminée et un sol gris.

Exemple d'une salle à manger montagne en bois avec un mur marron, sol en béton ciré, un sol gris, poutres apparentes, un plafond voûté et un plafond en bois.
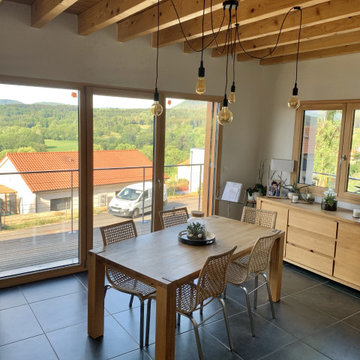
Maison bioclimatique au cœur des volcans d'Auvergne⛰ Ces deux terrasses ont été conçus afin de profiter du soleil tout au long de la journée, et profiter de cette incroyable vue sur le parc naturel des volcans.
Vous souhaitez nous contacter pour un projet de construction ou de rénovation?
☎️ 04.73.73.45.68
? info@bc-maison-ecologique.fr
? Z.A. Les Meules 63270 Vic-le-Comte
https://www.bc-maison-ecologique.fr/
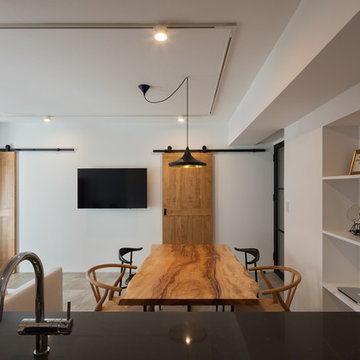
Idée de décoration pour une salle à manger ouverte sur le salon chalet avec un mur blanc, parquet peint et un sol gris.

Exemple d'une salle à manger montagne fermée et de taille moyenne avec un mur gris, un sol en carrelage de porcelaine, une cheminée, un manteau de cheminée en carrelage, un sol gris, poutres apparentes et différents habillages de murs.
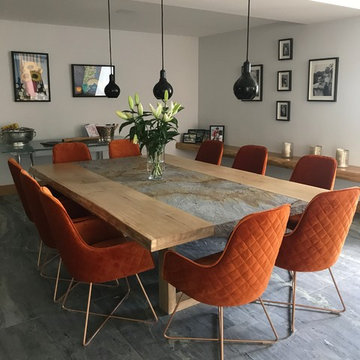
Example of bespoke dining table using translucent stone veneer used to create an eye-catching dining experience. This view shows the table without illumination in its natural rustic state. Click on image to watch a video of the colour change in action.
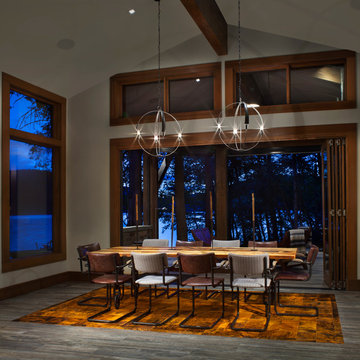
Réalisation d'une salle à manger chalet fermée et de taille moyenne avec un mur blanc, sol en stratifié, aucune cheminée et un sol gris.
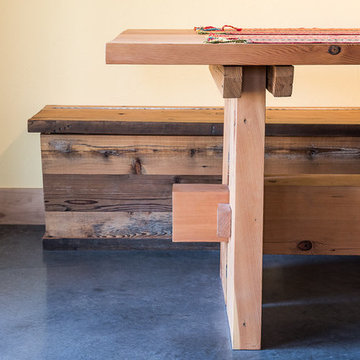
Idées déco pour une petite salle à manger ouverte sur la cuisine montagne avec un mur jaune, sol en béton ciré, aucune cheminée et un sol gris.

Designed from a “high-tech, local handmade” philosophy, this house was conceived with the selection of locally sourced materials as a starting point. Red brick is widely produced in San Pedro Cholula, making it the stand-out material of the house.
An artisanal arrangement of each brick, following a non-perpendicular modular repetition, allowed expressivity for both material and geometry-wise while maintaining a low cost.
The house is an introverted one and incorporates design elements that aim to simultaneously bring sufficient privacy, light and natural ventilation: a courtyard and interior-facing terrace, brick-lattices and windows that open up to selected views.
In terms of the program, the said courtyard serves to articulate and bring light and ventilation to two main volumes: The first one comprised of a double-height space containing a living room, dining room and kitchen on the first floor, and bedroom on the second floor. And a second one containing a smaller bedroom and service areas on the first floor, and a large terrace on the second.
Various elements such as wall lamps and an electric meter box (among others) were custom-designed and crafted for the house.
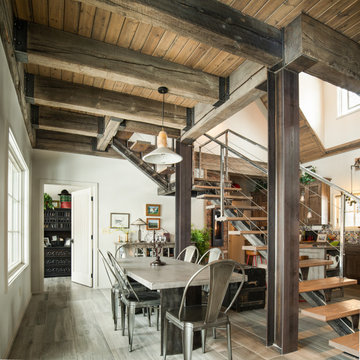
Inspiration pour une salle à manger ouverte sur le salon chalet de taille moyenne avec un mur beige et un sol gris.
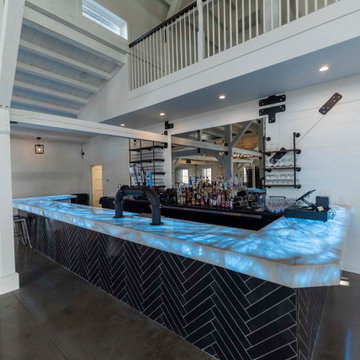
Post and beam wedding venue great room with bar
Cette photo montre une très grande salle à manger ouverte sur le salon montagne avec un mur blanc, sol en béton ciré, un sol gris et poutres apparentes.
Cette photo montre une très grande salle à manger ouverte sur le salon montagne avec un mur blanc, sol en béton ciré, un sol gris et poutres apparentes.
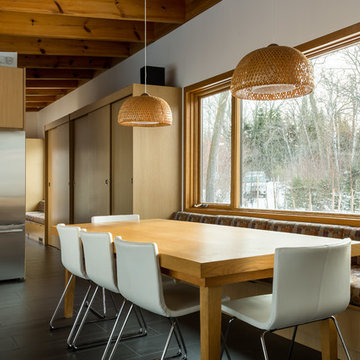
Lindsay Reid Photo
Cette photo montre une salle à manger montagne avec un mur blanc, un sol en carrelage de céramique et un sol gris.
Cette photo montre une salle à manger montagne avec un mur blanc, un sol en carrelage de céramique et un sol gris.
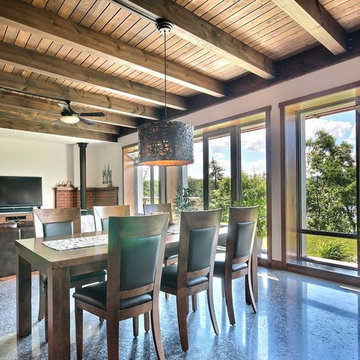
Inspiration pour une salle à manger ouverte sur le salon chalet de taille moyenne avec un mur blanc, sol en béton ciré, un poêle à bois, un manteau de cheminée en brique et un sol gris.
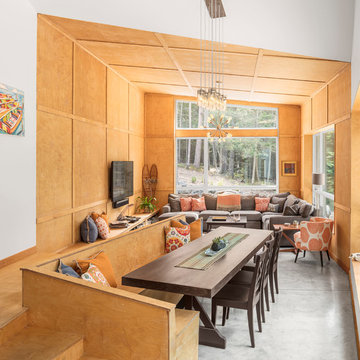
Irvin Serrano Photography
Idées déco pour une salle à manger ouverte sur le salon montagne avec un mur marron, sol en béton ciré et un sol gris.
Idées déco pour une salle à manger ouverte sur le salon montagne avec un mur marron, sol en béton ciré et un sol gris.
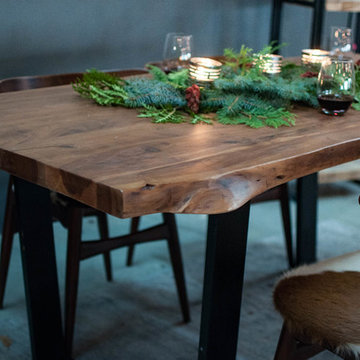
Exemple d'une petite salle à manger ouverte sur le salon montagne avec un mur gris, sol en béton ciré, aucune cheminée et un sol gris.
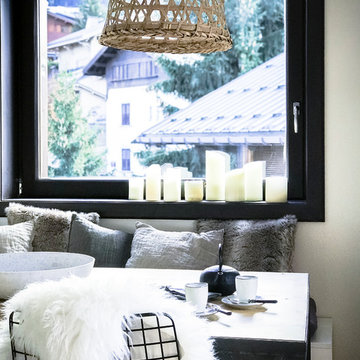
Marianne Meyer
Exemple d'une salle à manger ouverte sur le salon montagne de taille moyenne avec un mur blanc, un sol en carrelage de céramique, une cheminée standard et un sol gris.
Exemple d'une salle à manger ouverte sur le salon montagne de taille moyenne avec un mur blanc, un sol en carrelage de céramique, une cheminée standard et un sol gris.
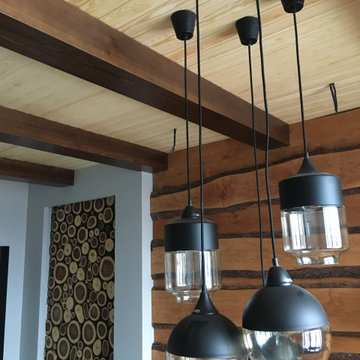
Aménagement d'une salle à manger montagne fermée et de taille moyenne avec un mur gris, un sol en carrelage de porcelaine, une cheminée, un manteau de cheminée en carrelage, un sol gris, poutres apparentes et différents habillages de murs.
Idées déco de salles à manger montagne avec un sol gris
5
