Idées déco de salles à manger montagne avec un sol gris
Trier par :
Budget
Trier par:Populaires du jour
121 - 140 sur 305 photos
1 sur 3
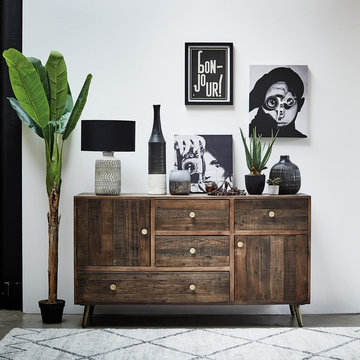
In need of something a little different to the everyday? We've taken inspiration from industrial design and modern warehouse living for our Wonder Years trend. Reclaimed woods and handcrafted cabinetry run throughout this rustic trend creating a relaxed, 'lived in' look that you'll love to come home to.

What problems do you want to solve?:
I want to replace a large, dark leaking conservatory with an extension to bring all year round living and light into a dark kitchen. Open my cellar floor to be one with the garden,
Tell us about your project and your ideas so far:
I’ve replaced the kitchen in the last 5 years, but the conservatory is a go area in the winter, I have a beautiful garden and want to be able to see it all year. My idea would be to build an extension for living with a fully opening glass door, partial living roof with lantern. Then I would like to take down the external wall between the kitchen and the new room to make it one space.
Things, places, people and materials you love:
I work as a consultant virologist and have spent the last 15 months on the frontline in work for long hours, I love nature and green space. I love my garden. Our last holiday was to Vancouver island - whale watching and bird watching. I want sustainable and environmentally friendly living.
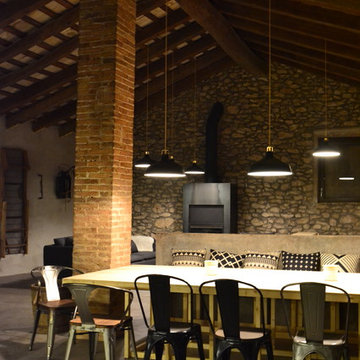
ARquitectos
Cette image montre une salle à manger ouverte sur le salon chalet de taille moyenne avec un mur gris, sol en béton ciré, un poêle à bois, un manteau de cheminée en métal et un sol gris.
Cette image montre une salle à manger ouverte sur le salon chalet de taille moyenne avec un mur gris, sol en béton ciré, un poêle à bois, un manteau de cheminée en métal et un sol gris.
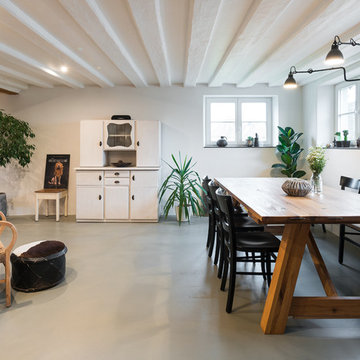
Die Decke der alten Stube wurde erhalten und neu gestrichen. Auch die alte Balkenwand ist original. Da das Bodenniveau zugunsten der Raumhöhe runter genommen wurde, sind die neuen Holzfenster etwas höher als normal. Die Bank wurde aus alten Esszimmerstühlen gebaut.
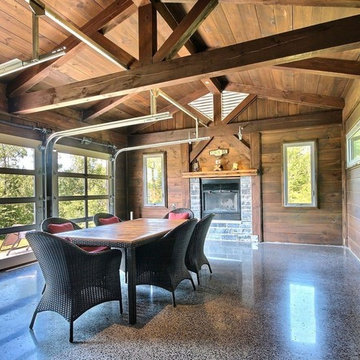
Cet pièce est un espace flexible séparé de l'enveloppe "Passivhaus"
Cette photo montre une grande salle à manger montagne fermée avec sol en béton ciré, une cheminée standard, un manteau de cheminée en carrelage et un sol gris.
Cette photo montre une grande salle à manger montagne fermée avec sol en béton ciré, une cheminée standard, un manteau de cheminée en carrelage et un sol gris.
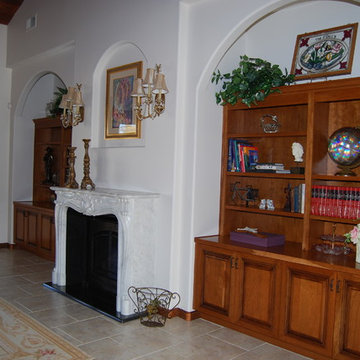
A view of the fireplace in the family room.
Exemple d'une salle à manger ouverte sur le salon montagne de taille moyenne avec un mur blanc, un sol en carrelage de céramique, aucune cheminée et un sol gris.
Exemple d'une salle à manger ouverte sur le salon montagne de taille moyenne avec un mur blanc, un sol en carrelage de céramique, aucune cheminée et un sol gris.
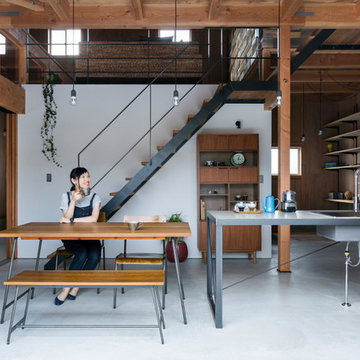
Inspiration pour une salle à manger ouverte sur la cuisine chalet de taille moyenne avec un mur multicolore, sol en béton ciré et un sol gris.
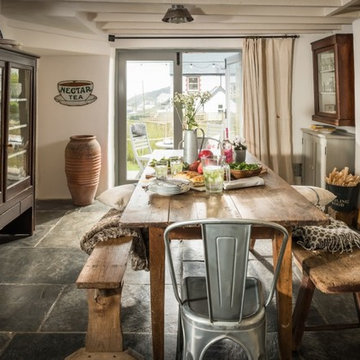
Réalisation d'une salle à manger ouverte sur la cuisine chalet de taille moyenne avec un mur blanc, un sol en calcaire et un sol gris.
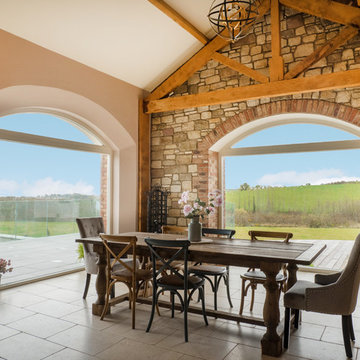
Traditional UK Wood Windows & Doors. Learn More By Visiting Our Website.
Idée de décoration pour une salle à manger chalet fermée et de taille moyenne avec un mur beige et un sol gris.
Idée de décoration pour une salle à manger chalet fermée et de taille moyenne avec un mur beige et un sol gris.
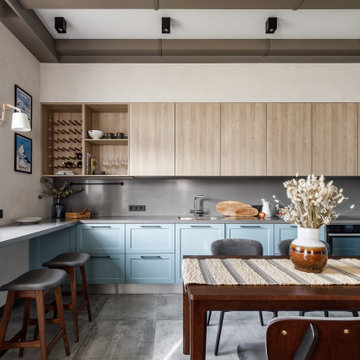
Cette image montre une grande salle à manger ouverte sur la cuisine chalet avec un mur beige, un sol en carrelage de porcelaine, un sol gris et poutres apparentes.
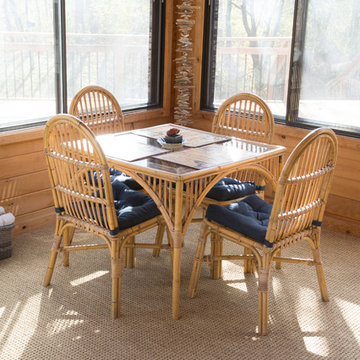
Cette photo montre une salle à manger montagne de taille moyenne avec moquette, un sol gris et aucune cheminée.
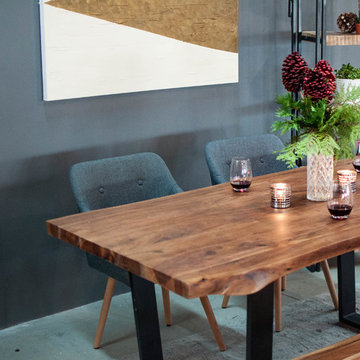
Cette photo montre une petite salle à manger ouverte sur le salon montagne avec un mur gris, sol en béton ciré, aucune cheminée et un sol gris.
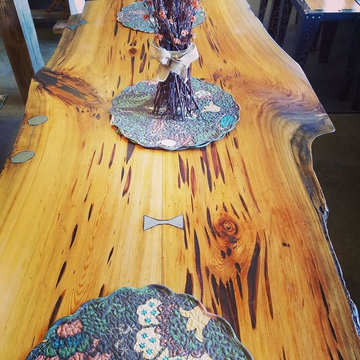
Idée de décoration pour une salle à manger chalet fermée et de taille moyenne avec sol en béton ciré et un sol gris.
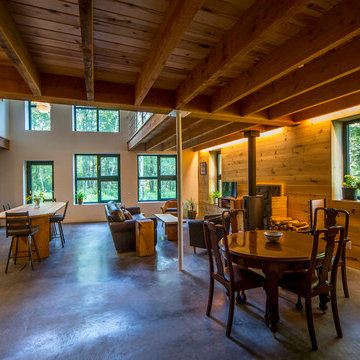
For this project, the goals were straight forward - a low energy, low maintenance home that would allow the "60 something couple” time and money to enjoy all their interests. Accessibility was also important since this is likely their last home. In the end the style is minimalist, but the raw, natural materials add texture that give the home a warm, inviting feeling.
The home has R-67.5 walls, R-90 in the attic, is extremely air tight (0.4 ACH) and is oriented to work with the sun throughout the year. As a result, operating costs of the home are minimal. The HVAC systems were chosen to work efficiently, but not to be complicated. They were designed to perform to the highest standards, but be simple enough for the owners to understand and manage.
The owners spend a lot of time camping and traveling and wanted the home to capture the same feeling of freedom that the outdoors offers. The spaces are practical, easy to keep clean and designed to create a free flowing space that opens up to nature beyond the large triple glazed Passive House windows. Built-in cubbies and shelving help keep everything organized and there is no wasted space in the house - Enough space for yoga, visiting family, relaxing, sculling boats and two home offices.
The most frequent comment of visitors is how relaxed they feel. This is a result of the unique connection to nature, the abundance of natural materials, great air quality, and the play of light throughout the house.
The exterior of the house is simple, but a striking reflection of the local farming environment. The materials are low maintenance, as is the landscaping. The siting of the home combined with the natural landscaping gives privacy and encourages the residents to feel close to local flora and fauna.
Photo Credit: Leon T. Switzer/Front Page Media Group
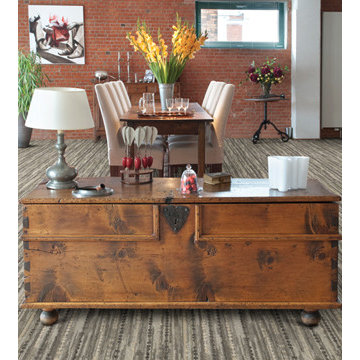
The casual-chic design of Bushong is a contemporary linear pattern that acts as a versatile backdrop for this natural themed decor.
Aménagement d'une grande salle à manger ouverte sur la cuisine montagne avec un mur rouge, moquette et un sol gris.
Aménagement d'une grande salle à manger ouverte sur la cuisine montagne avec un mur rouge, moquette et un sol gris.
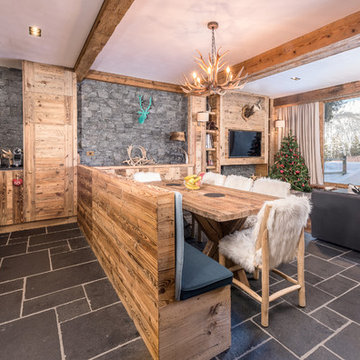
Exemple d'une salle à manger ouverte sur le salon montagne de taille moyenne avec un sol en ardoise, une cheminée standard, un manteau de cheminée en bois et un sol gris.
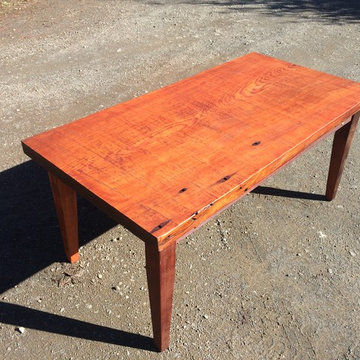
37" x 72" clear all heart old growth Redwood sinkerwood dining table with wormholes , knock down base and inside taper legs.
Cette image montre une salle à manger ouverte sur la cuisine chalet de taille moyenne avec un mur vert, un sol en ardoise, aucune cheminée, un manteau de cheminée en pierre et un sol gris.
Cette image montre une salle à manger ouverte sur la cuisine chalet de taille moyenne avec un mur vert, un sol en ardoise, aucune cheminée, un manteau de cheminée en pierre et un sol gris.
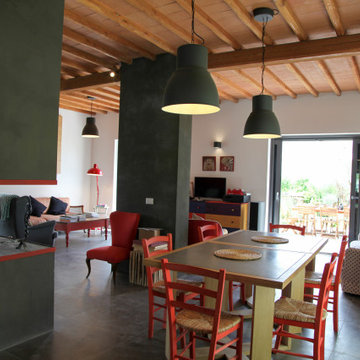
Exemple d'une grande salle à manger ouverte sur le salon montagne avec un mur blanc, un sol en carrelage de porcelaine, une cheminée ribbon, un manteau de cheminée en béton et un sol gris.
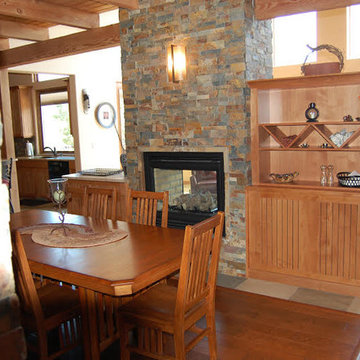
Réalisation d'une salle à manger ouverte sur le salon chalet de taille moyenne avec un sol en carrelage de céramique, une cheminée standard, un manteau de cheminée en pierre, un mur beige et un sol gris.
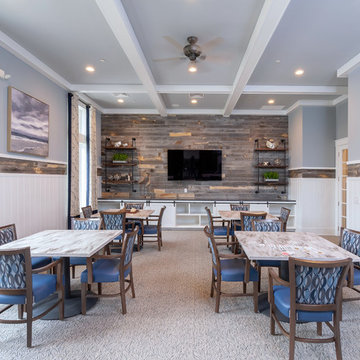
Linda McManus Images
Inspiration pour une très grande salle à manger chalet avec un mur bleu, moquette et un sol gris.
Inspiration pour une très grande salle à manger chalet avec un mur bleu, moquette et un sol gris.
Idées déco de salles à manger montagne avec un sol gris
7