Idées déco de salles à manger montagne avec un sol gris
Trier par :
Budget
Trier par:Populaires du jour
161 - 180 sur 305 photos
1 sur 3
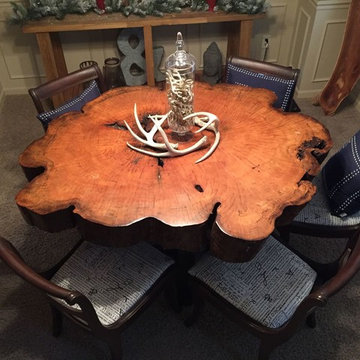
Cette photo montre une salle à manger montagne de taille moyenne avec un mur gris, moquette, aucune cheminée et un sol gris.
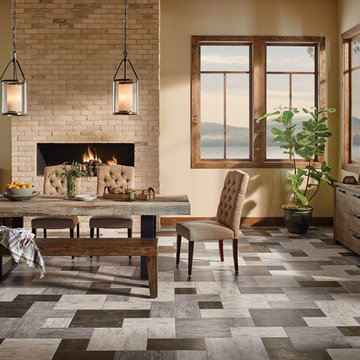
Réalisation d'une salle à manger ouverte sur la cuisine chalet de taille moyenne avec un mur beige, un sol en carrelage de céramique, une cheminée standard, un manteau de cheminée en brique et un sol gris.
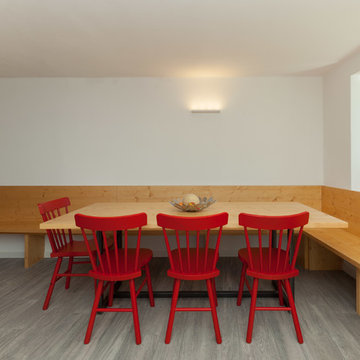
Ph. Josef Ruffoni
Réalisation d'une salle à manger ouverte sur le salon chalet de taille moyenne avec un mur blanc, un sol en carrelage de porcelaine et un sol gris.
Réalisation d'une salle à manger ouverte sur le salon chalet de taille moyenne avec un mur blanc, un sol en carrelage de porcelaine et un sol gris.
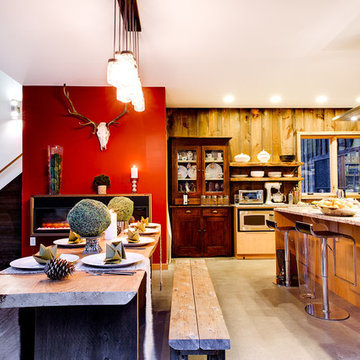
Haas Habitat Room: EAT ( Dining Room) F2FOTO
Réalisation d'une salle à manger ouverte sur la cuisine chalet de taille moyenne avec un mur rouge, sol en béton ciré, cheminée suspendue et un sol gris.
Réalisation d'une salle à manger ouverte sur la cuisine chalet de taille moyenne avec un mur rouge, sol en béton ciré, cheminée suspendue et un sol gris.
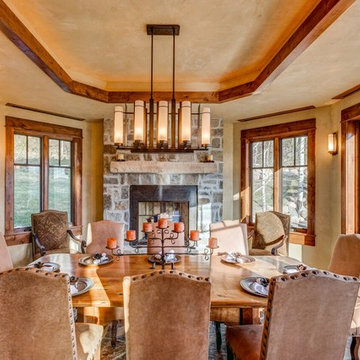
Aménagement d'une salle à manger montagne fermée et de taille moyenne avec un mur jaune, une cheminée standard, un manteau de cheminée en pierre, sol en béton ciré et un sol gris.
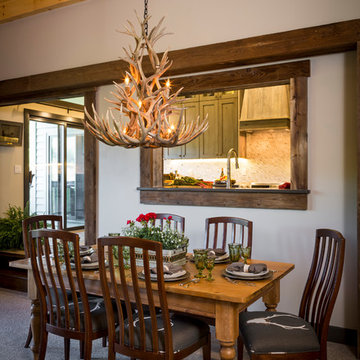
Exemple d'une grande salle à manger ouverte sur le salon montagne avec un mur beige, moquette, une cheminée standard, un manteau de cheminée en pierre et un sol gris.
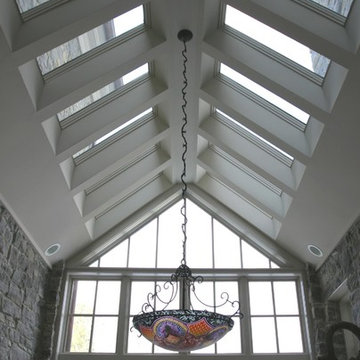
Réalisation d'une salle à manger chalet fermée et de taille moyenne avec un mur gris, un sol en ardoise, aucune cheminée et un sol gris.
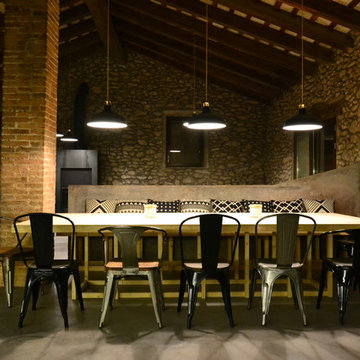
ARquitectos
Idées déco pour une salle à manger ouverte sur le salon montagne de taille moyenne avec un mur gris, sol en béton ciré, un poêle à bois, un manteau de cheminée en métal et un sol gris.
Idées déco pour une salle à manger ouverte sur le salon montagne de taille moyenne avec un mur gris, sol en béton ciré, un poêle à bois, un manteau de cheminée en métal et un sol gris.
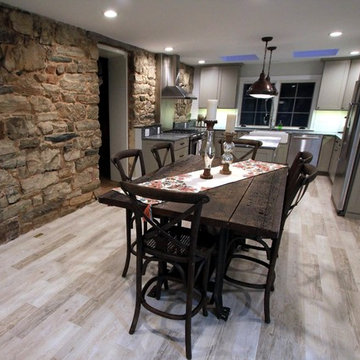
Cette photo montre une salle à manger ouverte sur la cuisine montagne de taille moyenne avec un sol en carrelage de porcelaine et un sol gris.
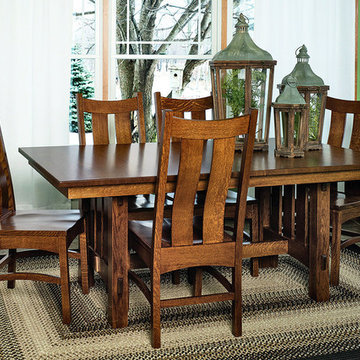
Idées déco pour une petite salle à manger montagne fermée avec un mur vert, un sol en ardoise et un sol gris.
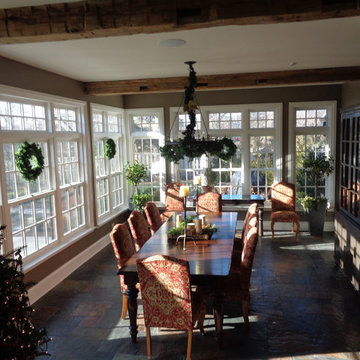
Exemple d'une grande salle à manger montagne fermée avec un sol en ardoise et un sol gris.
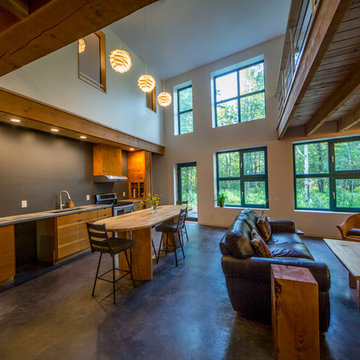
For this project, the goals were straight forward - a low energy, low maintenance home that would allow the "60 something couple” time and money to enjoy all their interests. Accessibility was also important since this is likely their last home. In the end the style is minimalist, but the raw, natural materials add texture that give the home a warm, inviting feeling.
The home has R-67.5 walls, R-90 in the attic, is extremely air tight (0.4 ACH) and is oriented to work with the sun throughout the year. As a result, operating costs of the home are minimal. The HVAC systems were chosen to work efficiently, but not to be complicated. They were designed to perform to the highest standards, but be simple enough for the owners to understand and manage.
The owners spend a lot of time camping and traveling and wanted the home to capture the same feeling of freedom that the outdoors offers. The spaces are practical, easy to keep clean and designed to create a free flowing space that opens up to nature beyond the large triple glazed Passive House windows. Built-in cubbies and shelving help keep everything organized and there is no wasted space in the house - Enough space for yoga, visiting family, relaxing, sculling boats and two home offices.
The most frequent comment of visitors is how relaxed they feel. This is a result of the unique connection to nature, the abundance of natural materials, great air quality, and the play of light throughout the house.
The exterior of the house is simple, but a striking reflection of the local farming environment. The materials are low maintenance, as is the landscaping. The siting of the home combined with the natural landscaping gives privacy and encourages the residents to feel close to local flora and fauna.
Photo Credit: Leon T. Switzer/Front Page Media Group
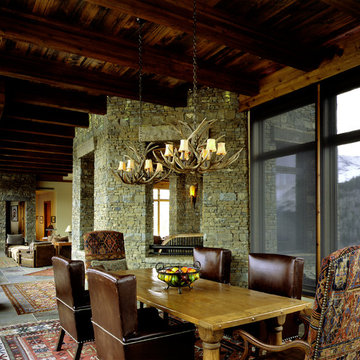
Cette image montre une salle à manger ouverte sur le salon chalet de taille moyenne avec un sol en ardoise, un mur beige, aucune cheminée et un sol gris.
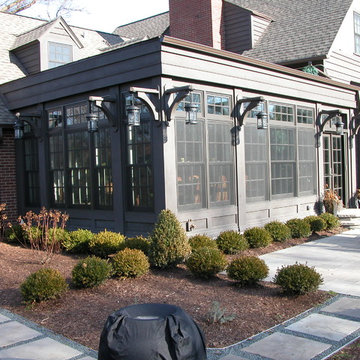
Idée de décoration pour une grande salle à manger chalet fermée avec un sol en ardoise et un sol gris.
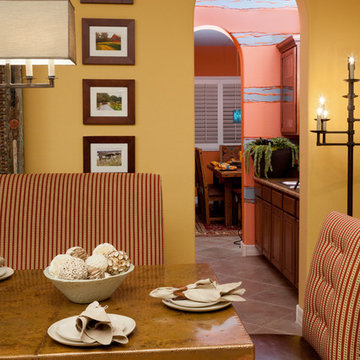
Local artisan used to create custom, copper table top and iron base which C.Bernstein designed. Chairs in leather seat and custom fabric were from the Arhaus collection.
Photo: Robin G. London
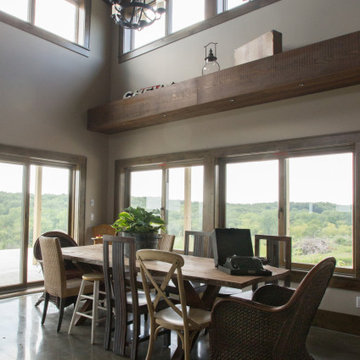
Project by Wiles Design Group. Their Cedar Rapids-based design studio serves the entire Midwest, including Iowa City, Dubuque, Davenport, and Waterloo, as well as North Missouri and St. Louis.
For more about Wiles Design Group, see here: https://wilesdesigngroup.com/
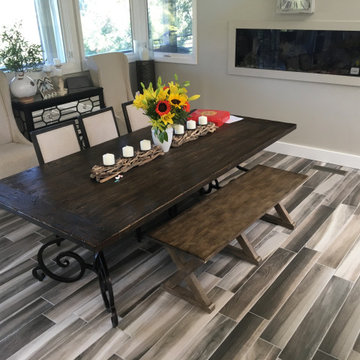
Whole level of house 2,200 sf tiles in this 6x36 wood plank tile. Thinset over concrete. Also did a two siede stackstone fireplace in the living room that you can see in one of these pictures.
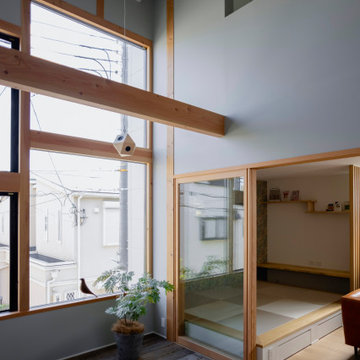
Cette photo montre une petite salle à manger montagne fermée avec un mur gris, un sol en bois brun, aucune cheminée, un sol gris, un plafond en papier peint et du papier peint.
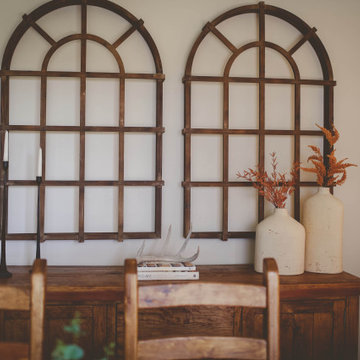
A simple, modern, rustic dining space
Cette image montre une salle à manger ouverte sur la cuisine chalet de taille moyenne avec un mur beige, sol en béton ciré et un sol gris.
Cette image montre une salle à manger ouverte sur la cuisine chalet de taille moyenne avec un mur beige, sol en béton ciré et un sol gris.
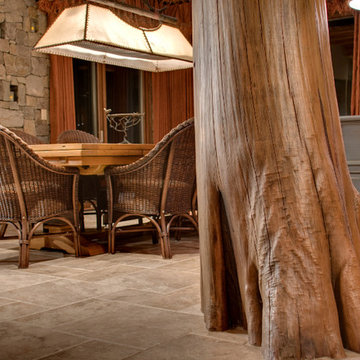
Trees are supportive posts.
Idée de décoration pour une salle à manger ouverte sur la cuisine chalet de taille moyenne avec un mur beige, un sol en carrelage de porcelaine et un sol gris.
Idée de décoration pour une salle à manger ouverte sur la cuisine chalet de taille moyenne avec un mur beige, un sol en carrelage de porcelaine et un sol gris.
Idées déco de salles à manger montagne avec un sol gris
9