Idées déco de salles à manger montagne avec un sol marron
Trier par :
Budget
Trier par:Populaires du jour
61 - 80 sur 1 911 photos
1 sur 3
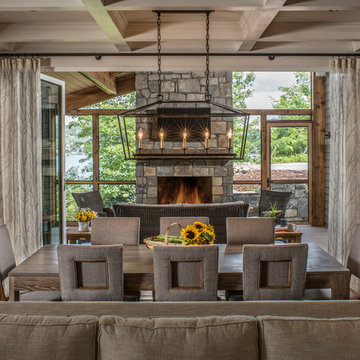
Interior Design: Allard + Roberts Interior Design Construction: K Enterprises Photography: David Dietrich Photography
Réalisation d'une grande salle à manger ouverte sur le salon chalet avec un mur blanc, parquet foncé, un sol marron et une cheminée standard.
Réalisation d'une grande salle à manger ouverte sur le salon chalet avec un mur blanc, parquet foncé, un sol marron et une cheminée standard.
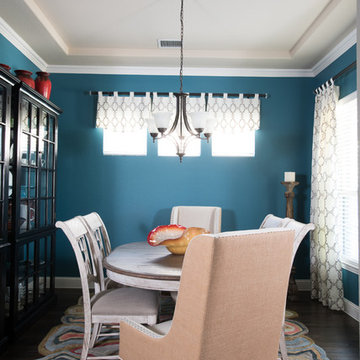
This transitional dining room was designed for a couple that wanted a space to reflect their unique style that was comfortable, colorful, and rustic. The antiqued table and end chairs with burlap brings a casual yet modern feel to the room.
Michael Hunter Photography
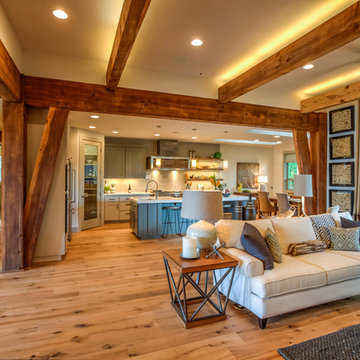
Living Room - Arrow Timber Framing
9726 NE 302nd St, Battle Ground, WA 98604
(360) 687-1868
Web Site: https://www.arrowtimber.com

Nos encontramos ante una vivienda en la calle Verdi de geometría alargada y muy compartimentada. El reto está en conseguir que la luz que entra por la fachada principal y el patio de isla inunde todos los espacios de la vivienda que anteriormente quedaban oscuros.
Para acabar de hacer diáfano el espacio, hay que buscar una solución de carpintería que cierre la terraza, pero que permita dejar el espacio abierto si se desea. Por eso planteamos una carpintería de tres hojas que se pliegan sobre ellas mismas y que al abrirse, permiten colocar la mesa del comedor extensible y poder reunirse un buen grupo de gente en el fresco exterior, ya que las guías inferiores están empotradas en el pavimento.
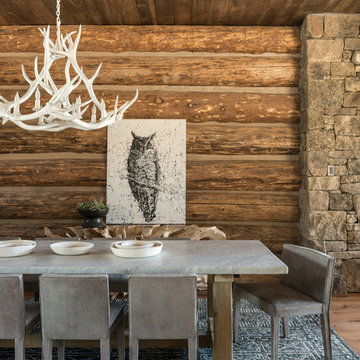
Inspiration pour une salle à manger ouverte sur le salon chalet de taille moyenne avec un mur marron, un sol en bois brun, aucune cheminée et un sol marron.
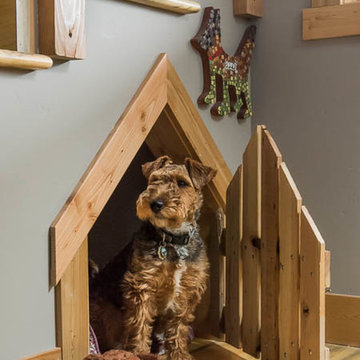
Heidi A. Long
Cette image montre une petite salle à manger ouverte sur le salon chalet avec un mur blanc, parquet clair et un sol marron.
Cette image montre une petite salle à manger ouverte sur le salon chalet avec un mur blanc, parquet clair et un sol marron.
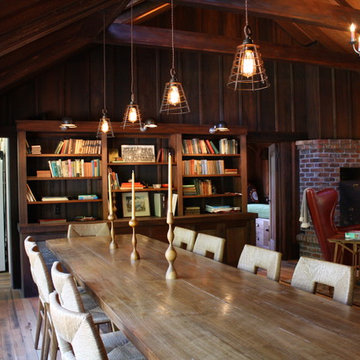
Idées déco pour une grande salle à manger ouverte sur le salon montagne avec un mur marron, un sol en bois brun, une cheminée standard, un manteau de cheminée en brique et un sol marron.
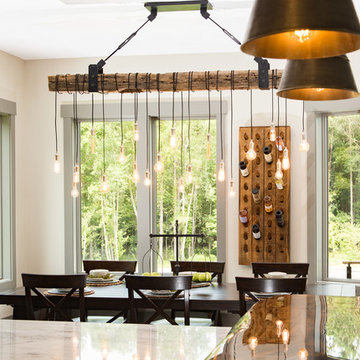
Aménagement d'une salle à manger ouverte sur la cuisine montagne de taille moyenne avec un mur beige, parquet foncé, aucune cheminée et un sol marron.
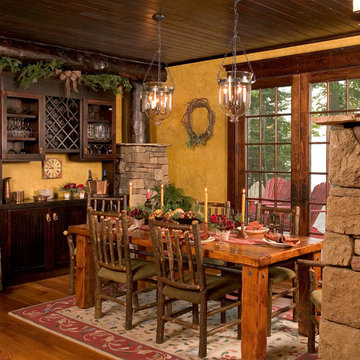
Aménagement d'une salle à manger montagne fermée et de taille moyenne avec un mur beige, un sol en bois brun et un sol marron.
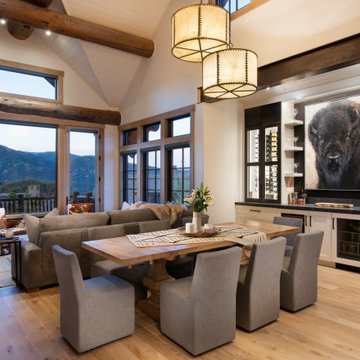
Kendrick's Cabin is a full interior remodel, turning a traditional mountain cabin into a modern, open living space.
The walls and ceiling were white washed to give a nice and bright aesthetic. White the original wood beams were kept dark to contrast the white. New, larger windows provide more natural light while making the space feel larger. Steel and metal elements are incorporated throughout the cabin to balance the rustic structure of the cabin with a modern and industrial element.
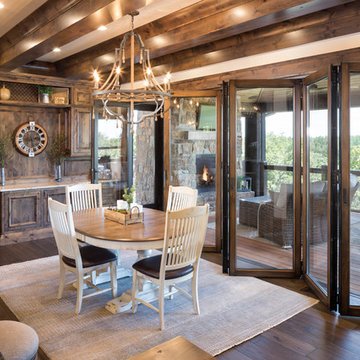
Réalisation d'une salle à manger ouverte sur la cuisine chalet avec parquet foncé et un sol marron.
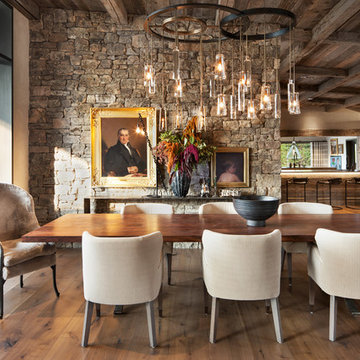
Inspiration pour une grande salle à manger ouverte sur la cuisine chalet avec un sol en bois brun, un mur beige et un sol marron.

Inspiration pour une salle à manger ouverte sur le salon chalet avec un mur marron, sol en béton ciré, une cheminée standard, un manteau de cheminée en pierre, un sol marron et un plafond voûté.

Perched on a hilltop high in the Myacama mountains is a vineyard property that exists off-the-grid. This peaceful parcel is home to Cornell Vineyards, a winery known for robust cabernets and a casual ‘back to the land’ sensibility. We were tasked with designing a simple refresh of two existing buildings that dually function as a weekend house for the proprietor’s family and a platform to entertain winery guests. We had fun incorporating our client’s Asian art and antiques that are highlighted in both living areas. Paired with a mix of neutral textures and tones we set out to create a casual California style reflective of its surrounding landscape and the winery brand.
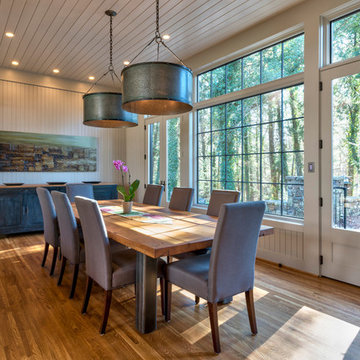
This Bent Creek renovation and addition gave the existing 1920s home a spacious interior and modern design while still maintaining its original character. The homeowners enjoy hosting large gatherings, but the narrow footprint and small spaces created a lot of congestion inside. To alleviate this problem, the homeowners wanted to expand the cramped kitchen and living spaces, but a huge oak tree sat only 5 feet from the kitchen window. The tree holds great sentimental value to the owners, so sacrificing the tree was out of the question, and locating the kitchen expansion elsewhere was not financially feasible. As a compromise, a large portion of the house adjacent to the kitchen was demolished, and most of the kitchen function was expanded in this direction. The end result is a beautiful and spacious home that we are very proud of.
Photography by Kevin Meechan
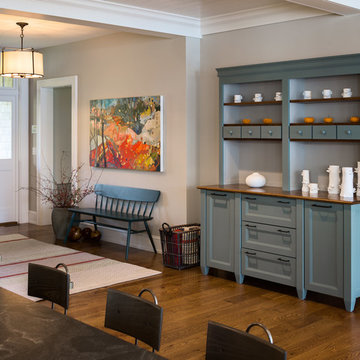
Gary Hall
Cette photo montre une salle à manger montagne de taille moyenne avec un mur gris, un sol en bois brun, aucune cheminée et un sol marron.
Cette photo montre une salle à manger montagne de taille moyenne avec un mur gris, un sol en bois brun, aucune cheminée et un sol marron.
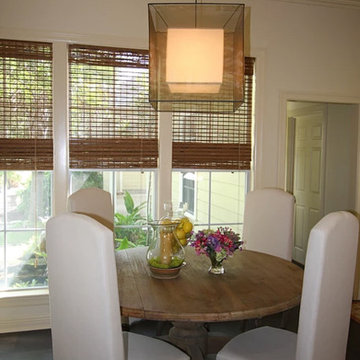
Idée de décoration pour une salle à manger ouverte sur la cuisine chalet de taille moyenne avec un mur blanc et un sol marron.
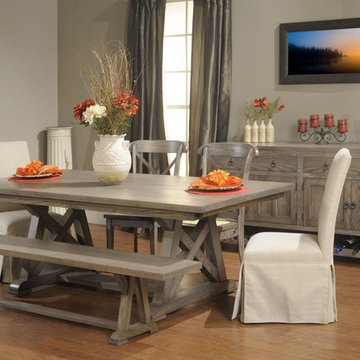
Available from Knilans' Furniture & Interiors in Davenport, IA. www.knilansfurniture.com
Cette image montre une salle à manger chalet de taille moyenne avec un mur gris, un sol en bois brun et un sol marron.
Cette image montre une salle à manger chalet de taille moyenne avec un mur gris, un sol en bois brun et un sol marron.
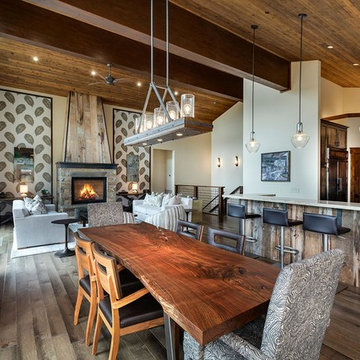
Idée de décoration pour une grande salle à manger ouverte sur le salon chalet avec un mur beige, un sol en bois brun, un poêle à bois, un manteau de cheminée en pierre et un sol marron.
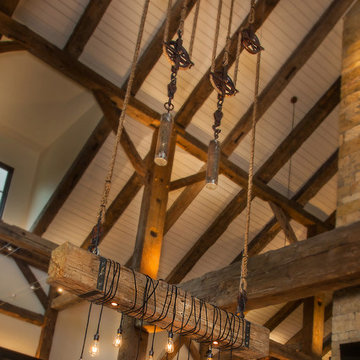
The lighting design in this rustic barn with a modern design was the designed and built by lighting designer Mike Moss. This was not only a dream to shoot because of my love for rustic architecture but also because the lighting design was so well done it was a ease to capture. Photography by Vernon Wentz of Ad Imagery
Idées déco de salles à manger montagne avec un sol marron
4