Idées déco de salles à manger montagne avec un sol marron
Trier par :
Budget
Trier par:Populaires du jour
101 - 120 sur 1 911 photos
1 sur 3
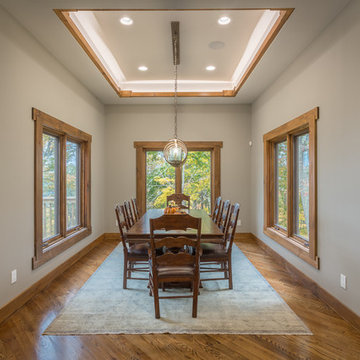
Photography by Bernard Russo
Cette image montre une grande salle à manger ouverte sur le salon chalet avec un mur gris, un sol en bois brun, aucune cheminée et un sol marron.
Cette image montre une grande salle à manger ouverte sur le salon chalet avec un mur gris, un sol en bois brun, aucune cheminée et un sol marron.
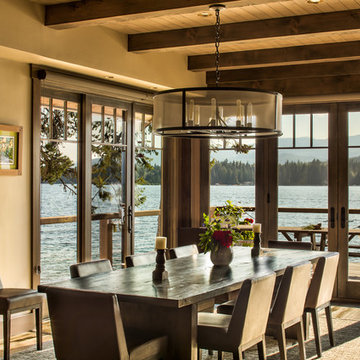
photo © Marie-Dominique Verdier
Idée de décoration pour une salle à manger chalet avec un mur beige, un sol en bois brun et un sol marron.
Idée de décoration pour une salle à manger chalet avec un mur beige, un sol en bois brun et un sol marron.
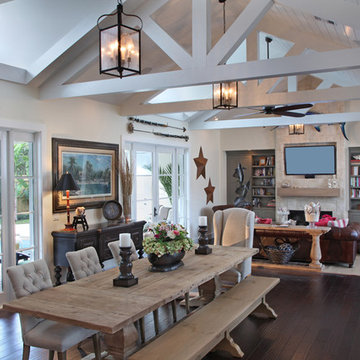
Great room, open space in new Florida home
Photographer-Randy Smith
Réalisation d'une salle à manger chalet avec un mur beige, parquet foncé, une cheminée standard, un manteau de cheminée en pierre et un sol marron.
Réalisation d'une salle à manger chalet avec un mur beige, parquet foncé, une cheminée standard, un manteau de cheminée en pierre et un sol marron.

Idée de décoration pour une salle à manger ouverte sur le salon chalet avec un mur blanc, un sol en bois brun, un sol marron, un plafond voûté et un plafond en bois.
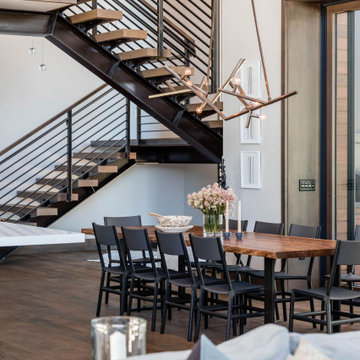
Idées déco pour une salle à manger ouverte sur le salon montagne avec un mur blanc, parquet foncé et un sol marron.
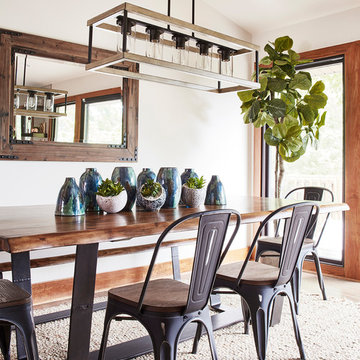
Idées déco pour une grande salle à manger ouverte sur la cuisine montagne avec un mur blanc, un sol en bois brun, aucune cheminée et un sol marron.
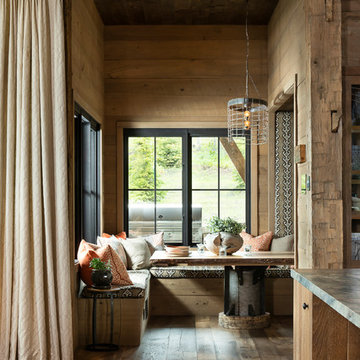
Photography - LongViews Studios
Idées déco pour une grande salle à manger ouverte sur la cuisine montagne avec un sol marron, un mur marron et parquet foncé.
Idées déco pour une grande salle à manger ouverte sur la cuisine montagne avec un sol marron, un mur marron et parquet foncé.
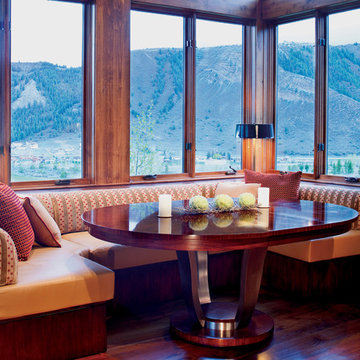
Cette photo montre une salle à manger ouverte sur la cuisine montagne de taille moyenne avec parquet foncé, un mur beige, aucune cheminée, un sol marron et éclairage.

A gorgeous mountain luxe dining room for entertaining the family. We incorporated Leathercraft blue/gray leather chairs with velvet trim along with a beautiful Hammerton Studio chandelier to update the space. The client loved the glamorous feel of the Bernhardt chairs. And the sheers allow for evening coziness and frame the windows without blocking the mountain views.

Perched on a hilltop high in the Myacama mountains is a vineyard property that exists off-the-grid. This peaceful parcel is home to Cornell Vineyards, a winery known for robust cabernets and a casual ‘back to the land’ sensibility. We were tasked with designing a simple refresh of two existing buildings that dually function as a weekend house for the proprietor’s family and a platform to entertain winery guests. We had fun incorporating our client’s Asian art and antiques that are highlighted in both living areas. Paired with a mix of neutral textures and tones we set out to create a casual California style reflective of its surrounding landscape and the winery brand.

Inspiration pour une très grande rideau de salle à manger chalet fermée avec parquet foncé, aucune cheminée, un mur multicolore, un sol marron et éclairage.
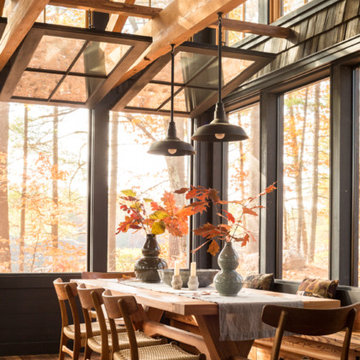
Jeff Roberts Imaging
Cette photo montre une salle à manger montagne de taille moyenne avec un sol en bois brun et un sol marron.
Cette photo montre une salle à manger montagne de taille moyenne avec un sol en bois brun et un sol marron.
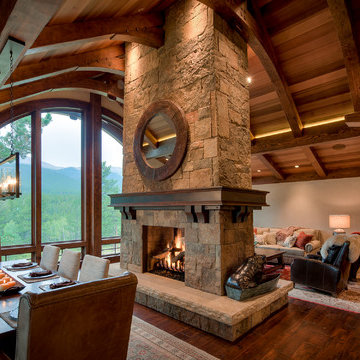
Cette image montre une grande salle à manger ouverte sur le salon chalet avec un mur beige, parquet foncé, une cheminée double-face, un manteau de cheminée en pierre et un sol marron.

Martha O'Hara Interiors, Interior Design & Photo Styling | Troy Thies, Photography | Artwork, Joeseph Theroux |
Please Note: All “related,” “similar,” and “sponsored” products tagged or listed by Houzz are not actual products pictured. They have not been approved by Martha O’Hara Interiors nor any of the professionals credited. For information about our work, please contact design@oharainteriors.com.
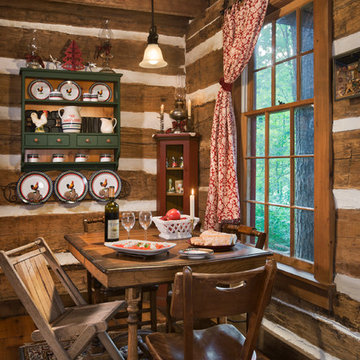
Maintaining the cabin’s 19th-century charm was the easy part for the Donelsons, who are Lewis and Clark period re-enactors. Jan Paul often plays Captain Meriwether Lewis with a group called the Discovery Expedition of St. Charles. The Donelsons brought their furniture from their previous home in St. Louis to the cabin. “It seems like everything we had prior to moving here fits, as if we’d been collecting things all those years just to put it in this cabin,” Jan Paul says. In the living room, he displays a replica of Lewis’s captain’s uniform, which he wears during re-enactments. There’s also a hand-carved paddle he uses on the Missouri and Columbia Rivers and a feather quill used for journal writing during the re-enactments. “Each item has a story of its own and a memory to go with it,” Jan Paul says. The items look perfectly at home in the cabin.
The Donelsons are passionate about their cabin and about its importance as a living piece of history. “This place whispers to me every day, of where we have come from,” Jan Paul says. “Not everyone who crosses our threshold feels the connection, but for those who appreciate the sense of place, time and heritage our forefathers gave us, they find the cabin a comfort. They feel that warm embrace of romance from our heritage.”
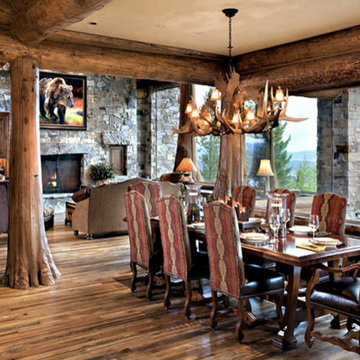
Réalisation d'une grande salle à manger ouverte sur le salon chalet avec un mur beige, parquet foncé, une cheminée standard, un manteau de cheminée en pierre et un sol marron.
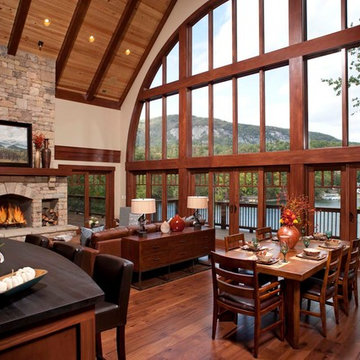
Cette image montre une grande salle à manger ouverte sur le salon chalet avec un sol en bois brun, un mur beige, une cheminée standard, un manteau de cheminée en pierre, un sol marron et éclairage.
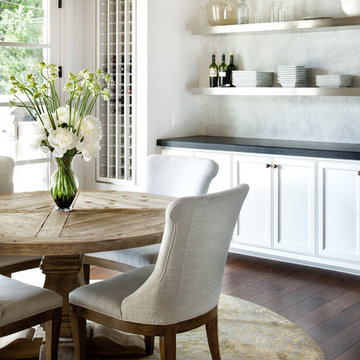
Inspiration pour une salle à manger chalet avec parquet foncé et un sol marron.
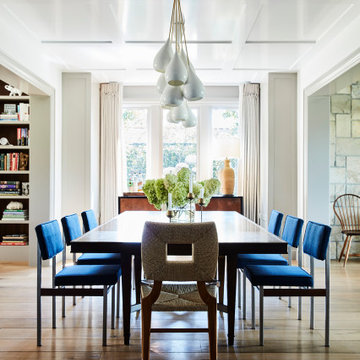
Exemple d'une salle à manger montagne avec un mur blanc, un sol en bois brun, aucune cheminée, un sol marron et un plafond à caissons.
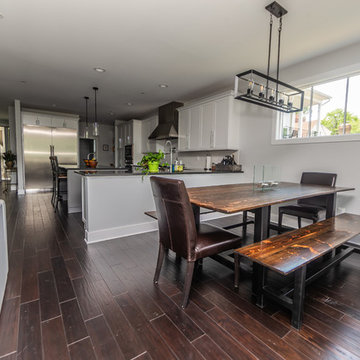
A beautiful dining area with wooden table top, lots of natural light, and metal stand. Gorgeous overhead light for the perfect pairing in this home.
Built by TailorCraft Builders, custom home builders in Annapolis, MD.
Idées déco de salles à manger montagne avec un sol marron
6