Idées déco de salles à manger montagne de taille moyenne
Trier par :
Budget
Trier par:Populaires du jour
141 - 160 sur 2 927 photos
1 sur 3
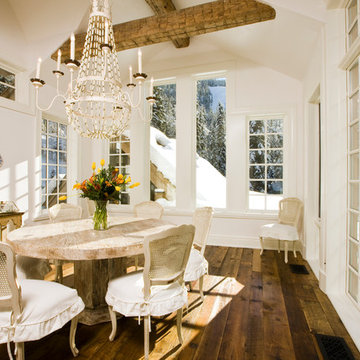
Steve Mundinger
Cette photo montre une salle à manger ouverte sur le salon montagne de taille moyenne avec un mur blanc, parquet foncé, aucune cheminée et un sol marron.
Cette photo montre une salle à manger ouverte sur le salon montagne de taille moyenne avec un mur blanc, parquet foncé, aucune cheminée et un sol marron.
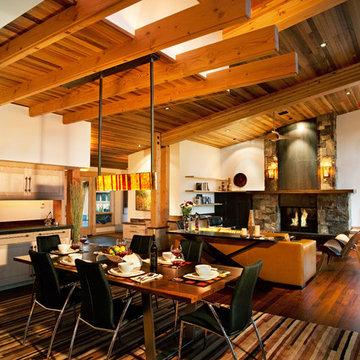
Ethan Rohloff Photography
Cette photo montre une salle à manger ouverte sur le salon montagne de taille moyenne avec un mur blanc, un sol en bois brun, une cheminée standard et un manteau de cheminée en pierre.
Cette photo montre une salle à manger ouverte sur le salon montagne de taille moyenne avec un mur blanc, un sol en bois brun, une cheminée standard et un manteau de cheminée en pierre.

Kendrick's Cabin is a full interior remodel, turning a traditional mountain cabin into a modern, open living space.
The walls and ceiling were white washed to give a nice and bright aesthetic. White the original wood beams were kept dark to contrast the white. New, larger windows provide more natural light while making the space feel larger. Steel and metal elements are incorporated throughout the cabin to balance the rustic structure of the cabin with a modern and industrial element.
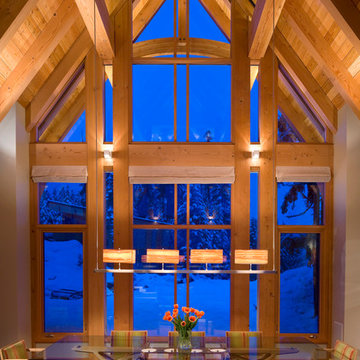
timber frame and large opening.modern dining, glass dining table, high ceiling, wood decked ceiling, integrated lighting.
*illustrated images are from participated project while working with: Openspace Architecture Inc.
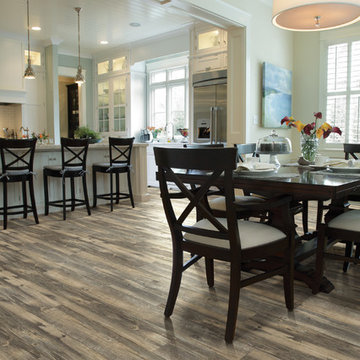
Exemple d'une salle à manger ouverte sur la cuisine montagne de taille moyenne avec un mur blanc, un sol en vinyl et aucune cheminée.
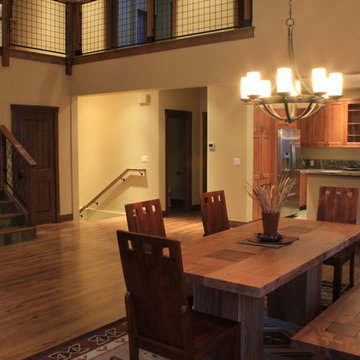
Cette image montre une salle à manger ouverte sur la cuisine chalet de taille moyenne avec un mur beige et parquet clair.
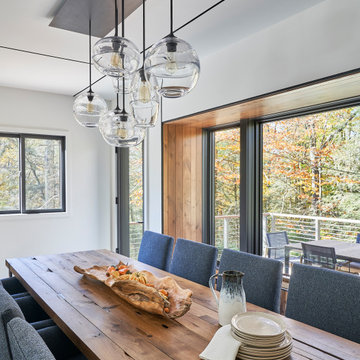
Réalisation d'une salle à manger ouverte sur la cuisine chalet de taille moyenne avec un mur blanc, parquet clair et un sol beige.
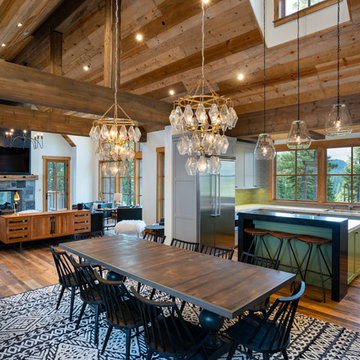
Tahoe Real Estate Photography
Aménagement d'une salle à manger ouverte sur le salon montagne de taille moyenne avec un mur blanc, un sol en bois brun et un sol marron.
Aménagement d'une salle à manger ouverte sur le salon montagne de taille moyenne avec un mur blanc, un sol en bois brun et un sol marron.
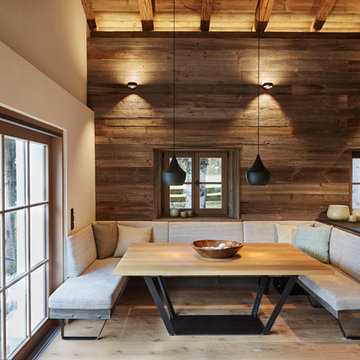
Fotograf Benjamin Ganzenmüller, München
Cette photo montre une salle à manger montagne fermée et de taille moyenne avec un sol en bois brun, un mur marron et un sol marron.
Cette photo montre une salle à manger montagne fermée et de taille moyenne avec un sol en bois brun, un mur marron et un sol marron.
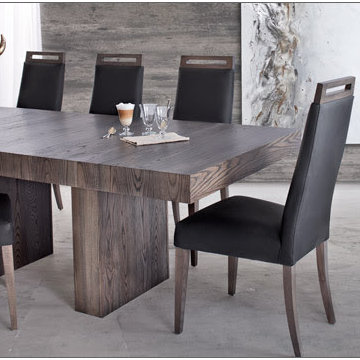
Inspiration pour une salle à manger chalet de taille moyenne avec un mur blanc et un sol gris.
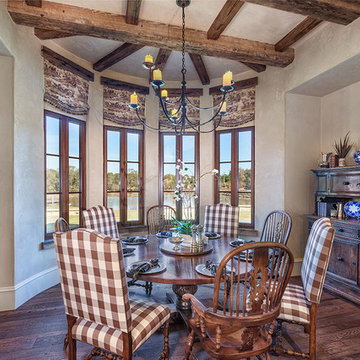
This sprawling estate is reminiscent of a traditional manor set in the English countryside. The limestone and slate exterior gives way to refined interiors featuring reclaimed oak floors, plaster walls and reclaimed timbers.
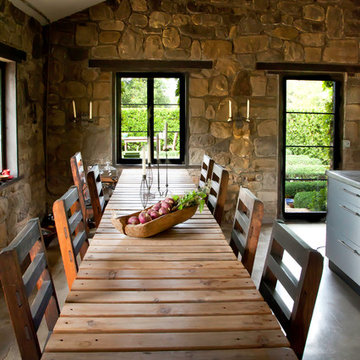
Rustic Modern stone house. House is one room.
This 120 year old one room stone cabin features real rock walls and fireplace in a simple rectangle with real handscraped exposed beams. Old concrete floor, from who knows when? The stainless steel kitchen is new, everything is under counter, there are no upper cabinets at all. Antique butcher block sits on stainless steel cabinet, and an old tire chain found on the old farm is the hanger for the cooking utensils. Concrete counters and sink. Designed by Maraya Interior Design for their best friend, Paul Hendershot, landscape designer. You can see more about this wonderful cottage on Design Santa Barbara show, featuring the designers Maraya and Auriel Entrekin.
All designed by Maraya Interior Design. From their beautiful resort town of Ojai, they serve clients in Montecito, Hope Ranch, Malibu, Westlake and Calabasas, across the tri-county areas of Santa Barbara, Ventura and Los Angeles, south to Hidden Hills- north through Solvang and more.
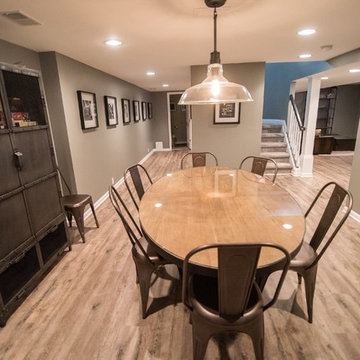
Flooring: Encore Longview Pine
Cabinets: Riverwood Bryant Maple
Countertop: Concrete Countertop
Idée de décoration pour une salle à manger ouverte sur la cuisine chalet de taille moyenne avec un mur gris, un sol en vinyl, cheminée suspendue et un sol marron.
Idée de décoration pour une salle à manger ouverte sur la cuisine chalet de taille moyenne avec un mur gris, un sol en vinyl, cheminée suspendue et un sol marron.
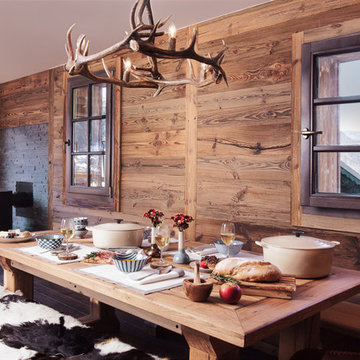
Idées déco pour une salle à manger ouverte sur le salon montagne de taille moyenne avec un mur marron et un sol en bois brun.
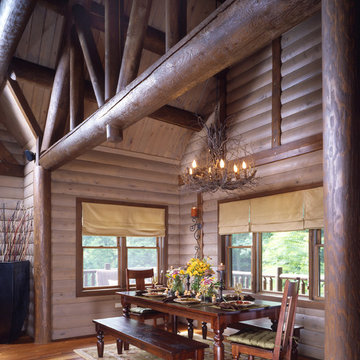
home by: Katahdin Cedar Log Homes
photos by: James Ray Spahn
Réalisation d'une salle à manger ouverte sur le salon chalet de taille moyenne avec un mur gris et un sol en bois brun.
Réalisation d'une salle à manger ouverte sur le salon chalet de taille moyenne avec un mur gris et un sol en bois brun.
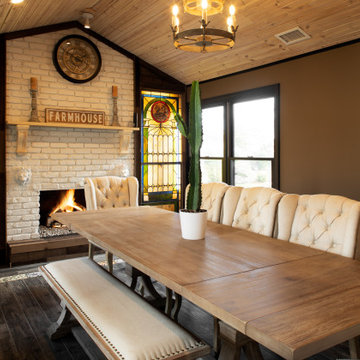
Réalisation d'une salle à manger chalet fermée et de taille moyenne avec un mur marron, un sol en carrelage de céramique, une cheminée standard, un manteau de cheminée en brique, un sol gris et un plafond voûté.
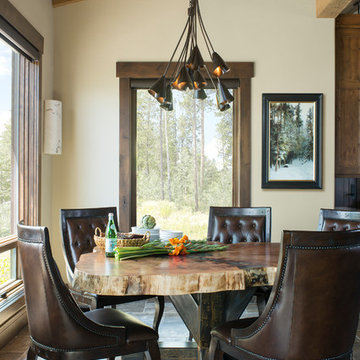
Idées déco pour une salle à manger montagne de taille moyenne avec un sol en travertin, aucune cheminée, un sol marron et un mur blanc.
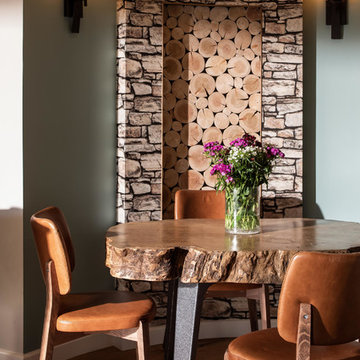
Dining table made from a slice of an oak tree and mounted on a bespoke steel frame.
Aménagement d'une salle à manger montagne de taille moyenne avec un mur gris et un sol en bois brun.
Aménagement d'une salle à manger montagne de taille moyenne avec un mur gris et un sol en bois brun.
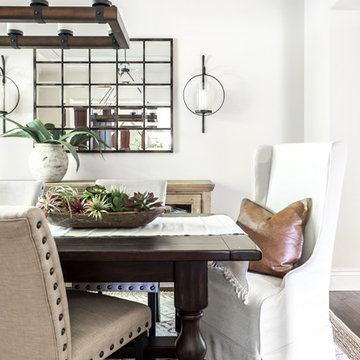
Idée de décoration pour une salle à manger chalet fermée et de taille moyenne avec un mur beige, parquet foncé, aucune cheminée et un sol marron.
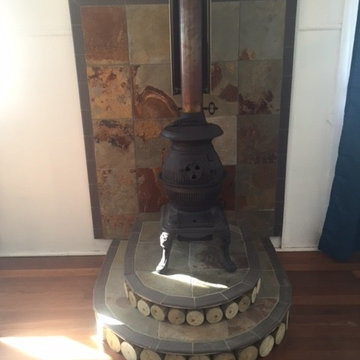
Pot belly stove as part of budget makeover. Ronald St Duplex by Birchall & Partners Architects.
Idées déco pour une salle à manger montagne de taille moyenne avec un mur blanc, un poêle à bois, un manteau de cheminée en carrelage et un sol en bois brun.
Idées déco pour une salle à manger montagne de taille moyenne avec un mur blanc, un poêle à bois, un manteau de cheminée en carrelage et un sol en bois brun.
Idées déco de salles à manger montagne de taille moyenne
8