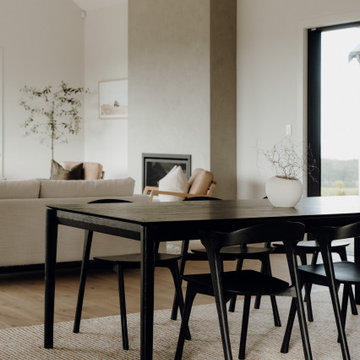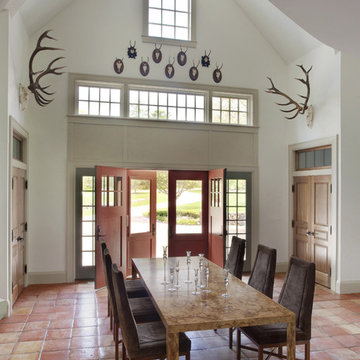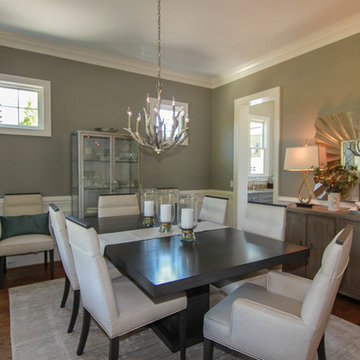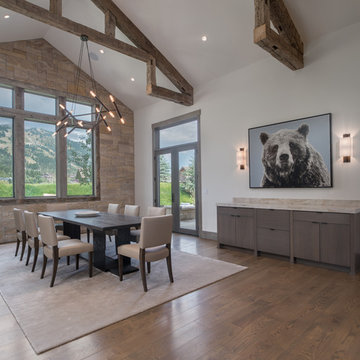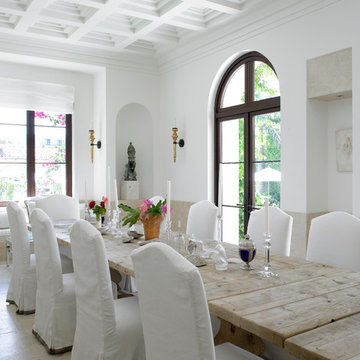Idées déco de salles à manger montagne grises
Trier par :
Budget
Trier par:Populaires du jour
21 - 40 sur 771 photos
1 sur 3

Post and beam open concept wedding venue great room
Idées déco pour une très grande salle à manger ouverte sur le salon montagne avec un mur blanc, sol en béton ciré, un sol gris et poutres apparentes.
Idées déco pour une très grande salle à manger ouverte sur le salon montagne avec un mur blanc, sol en béton ciré, un sol gris et poutres apparentes.
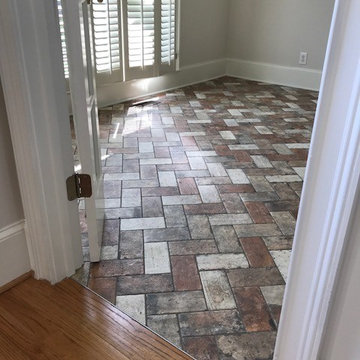
Dining Room utilizing San Francisco Tile
Réalisation d'une grande salle à manger chalet fermée avec un mur gris, un sol en brique, aucune cheminée et un sol multicolore.
Réalisation d'une grande salle à manger chalet fermée avec un mur gris, un sol en brique, aucune cheminée et un sol multicolore.
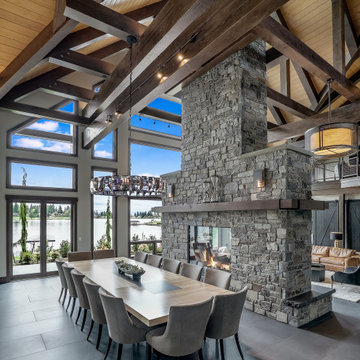
Idée de décoration pour une salle à manger ouverte sur le salon chalet avec un mur gris, une cheminée double-face, un manteau de cheminée en pierre et un sol gris.
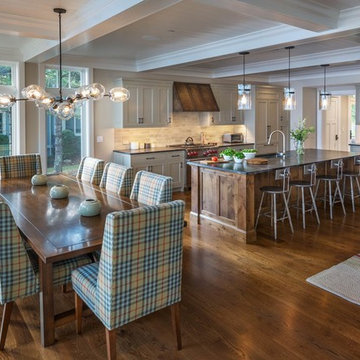
Gary Hall
Exemple d'une grande salle à manger ouverte sur la cuisine montagne avec un mur gris, un sol en bois brun, aucune cheminée et un sol marron.
Exemple d'une grande salle à manger ouverte sur la cuisine montagne avec un mur gris, un sol en bois brun, aucune cheminée et un sol marron.
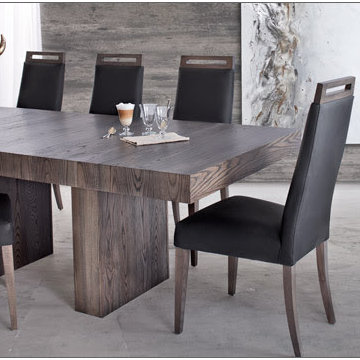
Inspiration pour une salle à manger chalet de taille moyenne avec un mur blanc et un sol gris.
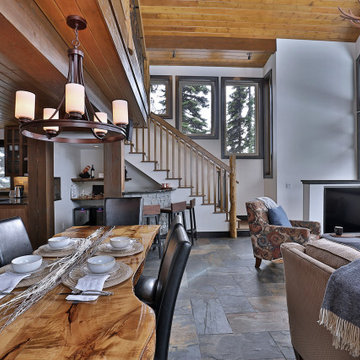
Entering the chalet, an open concept great room greets you. Kitchen, dining, and vaulted living room with wood ceilings create uplifting space to gather and connect. A custom live edge dining table provides a focal point for the room.
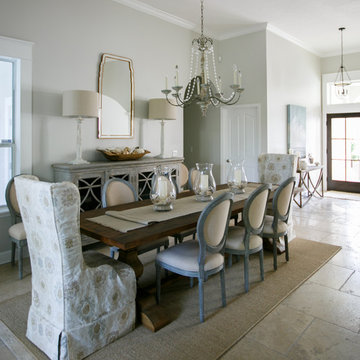
Jessie Preza
Aménagement d'une salle à manger ouverte sur le salon montagne de taille moyenne avec un mur gris, un sol en calcaire et un sol beige.
Aménagement d'une salle à manger ouverte sur le salon montagne de taille moyenne avec un mur gris, un sol en calcaire et un sol beige.
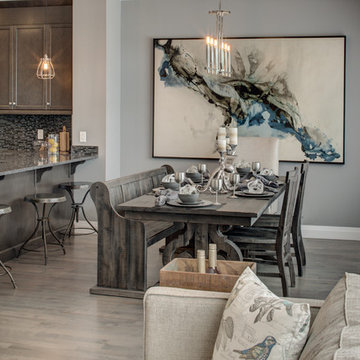
This is one is Alquinn Homes Beautiful Dining Rooms. All furniture, drapery and art is purchased from us. We are a one stop shop!
Aménagement d'une salle à manger ouverte sur la cuisine montagne de taille moyenne avec un mur gris.
Aménagement d'une salle à manger ouverte sur la cuisine montagne de taille moyenne avec un mur gris.
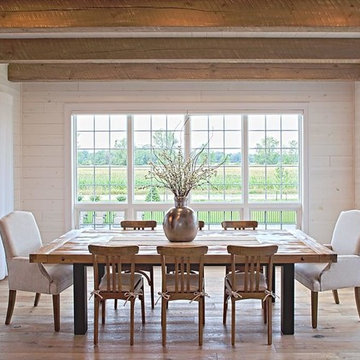
Designed/Built by Wisconsin Log Homes - Photos by KCJ Studios
Inspiration pour une salle à manger ouverte sur la cuisine chalet de taille moyenne avec un mur blanc, parquet clair et aucune cheminée.
Inspiration pour une salle à manger ouverte sur la cuisine chalet de taille moyenne avec un mur blanc, parquet clair et aucune cheminée.
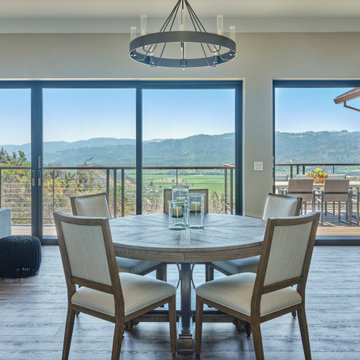
From architecture to finishing touches, this Napa Valley home exudes elegance, sophistication and rustic charm.
The elegantly designed dining room with sophisticated furniture and exquisite lighting offers breathtaking views.
---
Project by Douglah Designs. Their Lafayette-based design-build studio serves San Francisco's East Bay areas, including Orinda, Moraga, Walnut Creek, Danville, Alamo Oaks, Diablo, Dublin, Pleasanton, Berkeley, Oakland, and Piedmont.
For more about Douglah Designs, see here: http://douglahdesigns.com/
To learn more about this project, see here: https://douglahdesigns.com/featured-portfolio/napa-valley-wine-country-home-design/
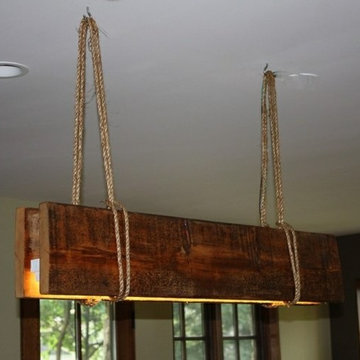
Great reclaimed wood beam chandelier.
Available in any size and many different finishes.
Réalisation d'une salle à manger chalet.
Réalisation d'une salle à manger chalet.
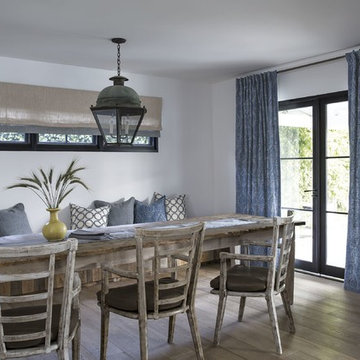
Starting at $158+
Image Specifications:
Drapery: Hidden Tab Drapery in Arabesque/Cruise 16407
Fabric Shade: Color Block Roman Fabric Shade in 16399 Sloane/Nickel & 16393 Sloane/Lapis
Decorative Pillows:
16407 Arabesque/Cruise
16382 Unity/Navy
16399 Sloane/Nickel
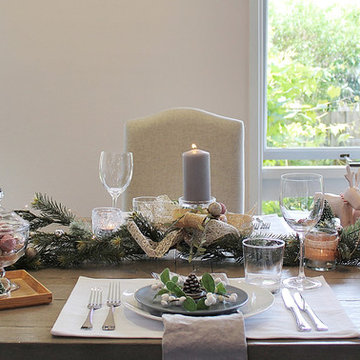
Cette image montre une salle à manger chalet fermée et de taille moyenne avec un mur rose, un sol en ardoise et un sol vert.
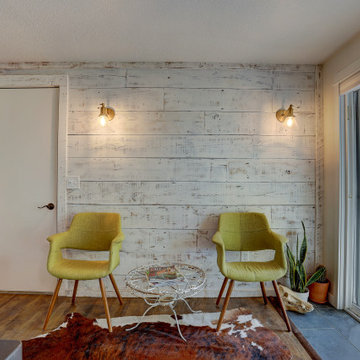
A traditional dining room converted to a little sitting space in this open concept living space. White-washed ship lap barn wood is the feature wall. A custom built box beam separates the kitchen and dining room from the living room. Pergo laminate floors are decorated with a cowhide rug
Edison light bulbs
Pergo laminate floor
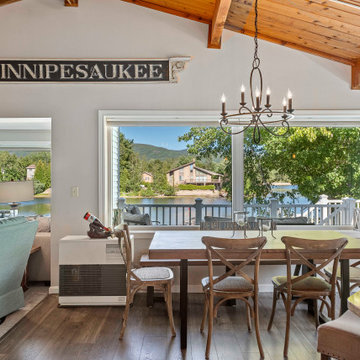
Exemple d'une salle à manger montagne avec un mur gris, parquet foncé, un sol marron, poutres apparentes, un plafond voûté et un plafond en bois.
Idées déco de salles à manger montagne grises
2
