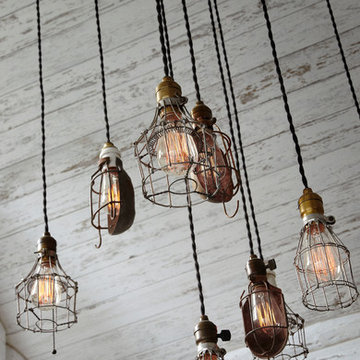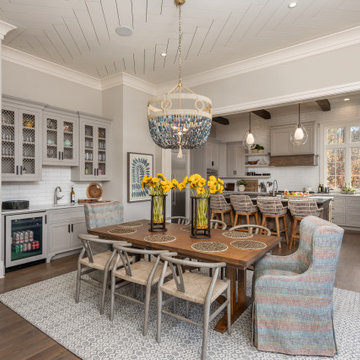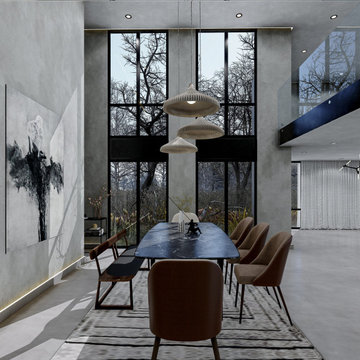Idées déco de salles à manger montagne grises
Trier par :
Budget
Trier par:Populaires du jour
41 - 60 sur 773 photos
1 sur 3
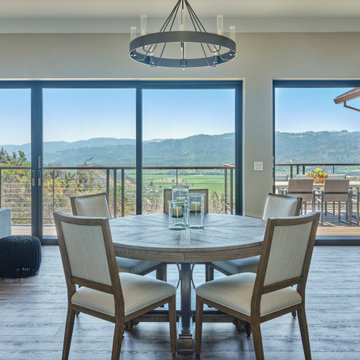
From architecture to finishing touches, this Napa Valley home exudes elegance, sophistication and rustic charm.
The elegantly designed dining room with sophisticated furniture and exquisite lighting offers breathtaking views.
---
Project by Douglah Designs. Their Lafayette-based design-build studio serves San Francisco's East Bay areas, including Orinda, Moraga, Walnut Creek, Danville, Alamo Oaks, Diablo, Dublin, Pleasanton, Berkeley, Oakland, and Piedmont.
For more about Douglah Designs, see here: http://douglahdesigns.com/
To learn more about this project, see here: https://douglahdesigns.com/featured-portfolio/napa-valley-wine-country-home-design/
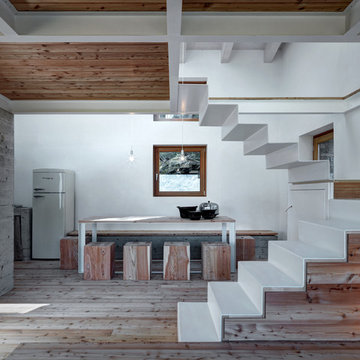
Inspiration pour une salle à manger ouverte sur le salon chalet de taille moyenne avec un mur blanc, un sol en bois brun et un sol marron.
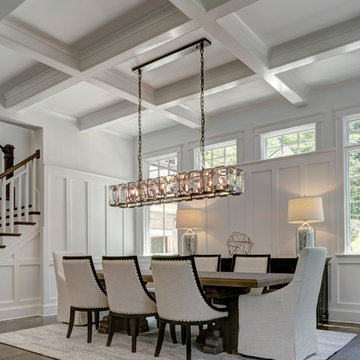
Réalisation d'une salle à manger chalet fermée et de taille moyenne avec un mur blanc, parquet foncé, un sol marron et éclairage.
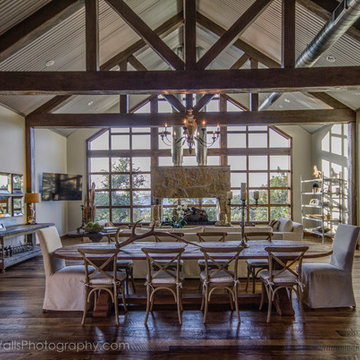
Four Walls Photography
Exemple d'une très grande salle à manger montagne avec un mur blanc, parquet foncé, une cheminée double-face et un manteau de cheminée en pierre.
Exemple d'une très grande salle à manger montagne avec un mur blanc, parquet foncé, une cheminée double-face et un manteau de cheminée en pierre.
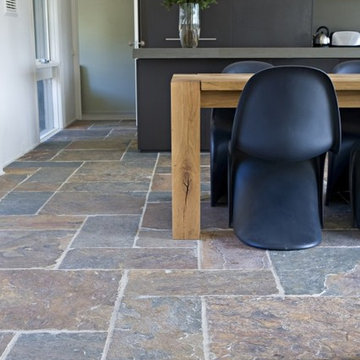
Eckersley Garden Architecture http://www.e-ga.com.au
Badger dry stone walling http://www.ecooutdoor.com.au/walling/dry-stone/badger
Myrtle split stone flooring http://www.ecooutdoor.com.au/flooring/split-stone/myrtle
Eckersley Garden Architecture | Eco Outdoor | Badger walling | Myrtle flooring | livelifeoutdoors | Outdoor Design | Natural stone flooring + walling | Garden design | Outdoor paving | Outdoor design inspiration | Outdoor style | Outdoor ideas | Luxury homes | Paving ideas | Garden ideas | Natural pool ideas | Patio ideas | Indoor tiling ideas | Outdoor tiles | split stone flooring | Drystone walling | Stone walling | stone wall cladding
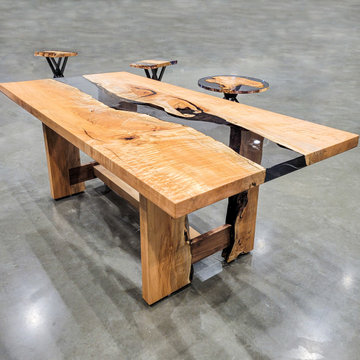
Resin River Table with Figured Maple. Clear Epoxy. Air River Legs.
Aménagement d'une petite salle à manger montagne.
Aménagement d'une petite salle à manger montagne.
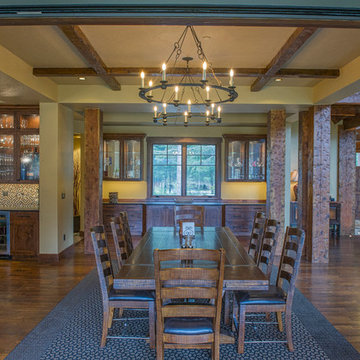
Cette image montre une salle à manger ouverte sur le salon chalet avec un mur beige et parquet foncé.
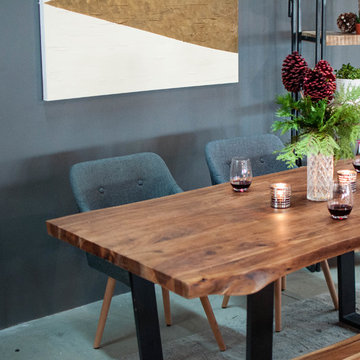
Cette image montre une petite salle à manger ouverte sur le salon chalet avec un mur gris, sol en béton ciré, aucune cheminée et un sol gris.
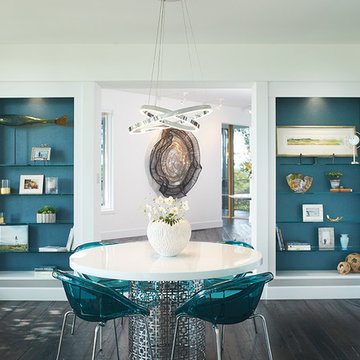
Idée de décoration pour une salle à manger ouverte sur la cuisine chalet avec un mur blanc, parquet foncé, un sol marron et du papier peint.
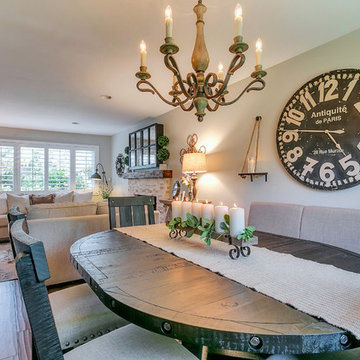
I started by redesigning their fireplace with a stacked stone surround, travertine herringbone hearth and I had my handyman make me a rustic wood mantel. Above, we mounted the TV, but it was quite unsightly, so we hung a mirrored cabinet over it to hide it. Next up were the rustic wood clad walls. I wanted to bring some warmth and texture to the space by adding a wood element. I had the same handyman install this labor of love. A new chandelier replaced the old ceiling fan, new custom drapes were installed, the chest of drawers was repainted and all furnishings and decor are new with the exception of the coffee table and a side table. The result is another simple, rustic and cozy space to relax with family and friends.
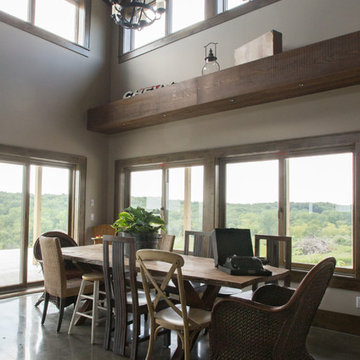
A beautiful dining area overlooks miles of green. Heavy use of rustic wood is a theme throughout the structure of the cabin. A custom built wood-slab table follows suite.
---
Project by Wiles Design Group. Their Cedar Rapids-based design studio serves the entire Midwest, including Iowa City, Dubuque, Davenport, and Waterloo, as well as North Missouri and St. Louis.
For more about Wiles Design Group, see here: https://wilesdesigngroup.com/

Cette image montre une salle à manger chalet avec une cheminée ribbon, un manteau de cheminée en métal, poutres apparentes, un plafond voûté et un plafond en bois.
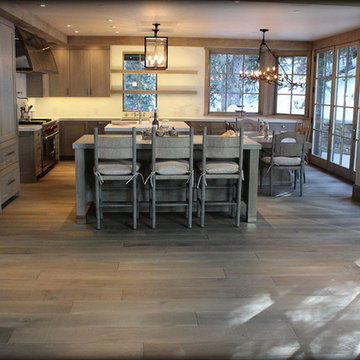
Inspiration pour une salle à manger ouverte sur la cuisine chalet de taille moyenne avec un mur blanc et un sol en bois brun.
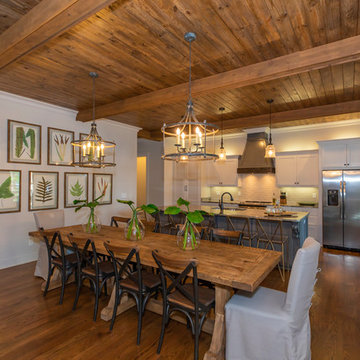
Réalisation d'une salle à manger ouverte sur la cuisine chalet avec un mur blanc, parquet foncé et un sol marron.
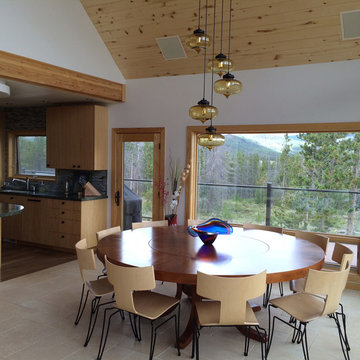
Cette photo montre une grande salle à manger ouverte sur le salon montagne avec un mur blanc, un sol en travertin, une cheminée standard, un manteau de cheminée en pierre et un sol beige.
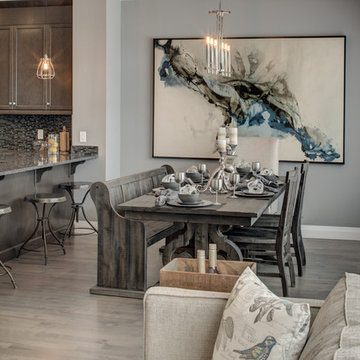
Alquinn Homes
Aménagement d'une salle à manger ouverte sur la cuisine montagne de taille moyenne avec un mur gris, un sol en bois brun, aucune cheminée et un sol marron.
Aménagement d'une salle à manger ouverte sur la cuisine montagne de taille moyenne avec un mur gris, un sol en bois brun, aucune cheminée et un sol marron.
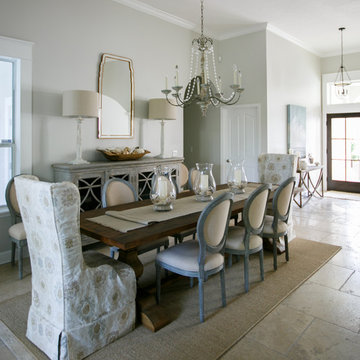
Jessie Preza
Aménagement d'une salle à manger ouverte sur le salon montagne de taille moyenne avec un mur gris, un sol en calcaire et un sol beige.
Aménagement d'une salle à manger ouverte sur le salon montagne de taille moyenne avec un mur gris, un sol en calcaire et un sol beige.
Idées déco de salles à manger montagne grises
3
