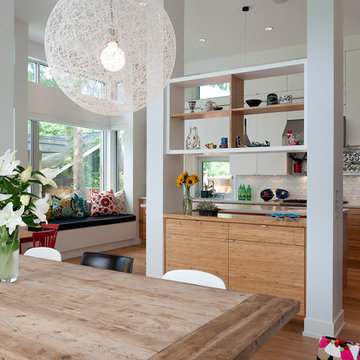Idées déco de salles à manger ouvertes sur la cuisine modernes
Trier par :
Budget
Trier par:Populaires du jour
121 - 140 sur 8 666 photos
1 sur 3

A feature unique to this house, the inset nook functions like an inverted bay window on the interior, with built-in bench seating included, while simultaneously providing built-in seating for the exterior eating area as well. Large sliding windows allow the boundary to dissolve completely here. Photography: Andrew Pogue Photography.
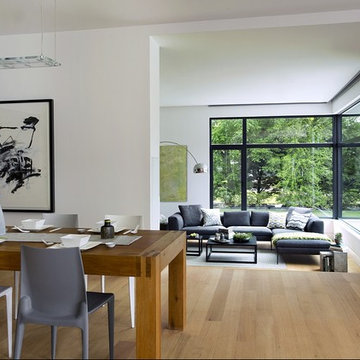
ZeroEnergy Design (ZED) created this modern home for a progressive family in the desirable community of Lexington.
Thoughtful Land Connection. The residence is carefully sited on the infill lot so as to create privacy from the road and neighbors, while cultivating a side yard that captures the southern sun. The terraced grade rises to meet the house, allowing for it to maintain a structured connection with the ground while also sitting above the high water table. The elevated outdoor living space maintains a strong connection with the indoor living space, while the stepped edge ties it back to the true ground plane. Siting and outdoor connections were completed by ZED in collaboration with landscape designer Soren Deniord Design Studio.
Exterior Finishes and Solar. The exterior finish materials include a palette of shiplapped wood siding, through-colored fiber cement panels and stucco. A rooftop parapet hides the solar panels above, while a gutter and site drainage system directs rainwater into an irrigation cistern and dry wells that recharge the groundwater.
Cooking, Dining, Living. Inside, the kitchen, fabricated by Henrybuilt, is located between the indoor and outdoor dining areas. The expansive south-facing sliding door opens to seamlessly connect the spaces, using a retractable awning to provide shade during the summer while still admitting the warming winter sun. The indoor living space continues from the dining areas across to the sunken living area, with a view that returns again to the outside through the corner wall of glass.
Accessible Guest Suite. The design of the first level guest suite provides for both aging in place and guests who regularly visit for extended stays. The patio off the north side of the house affords guests their own private outdoor space, and privacy from the neighbor. Similarly, the second level master suite opens to an outdoor private roof deck.
Light and Access. The wide open interior stair with a glass panel rail leads from the top level down to the well insulated basement. The design of the basement, used as an away/play space, addresses the need for both natural light and easy access. In addition to the open stairwell, light is admitted to the north side of the area with a high performance, Passive House (PHI) certified skylight, covering a six by sixteen foot area. On the south side, a unique roof hatch set flush with the deck opens to reveal a glass door at the base of the stairwell which provides additional light and access from the deck above down to the play space.
Energy. Energy consumption is reduced by the high performance building envelope, high efficiency mechanical systems, and then offset with renewable energy. All windows and doors are made of high performance triple paned glass with thermally broken aluminum frames. The exterior wall assembly employs dense pack cellulose in the stud cavity, a continuous air barrier, and four inches exterior rigid foam insulation. The 10kW rooftop solar electric system provides clean energy production. The final air leakage testing yielded 0.6 ACH 50 - an extremely air tight house, a testament to the well-designed details, progress testing and quality construction. When compared to a new house built to code requirements, this home consumes only 19% of the energy.
Architecture & Energy Consulting: ZeroEnergy Design
Landscape Design: Soren Deniord Design
Paintings: Bernd Haussmann Studio
Photos: Eric Roth Photography
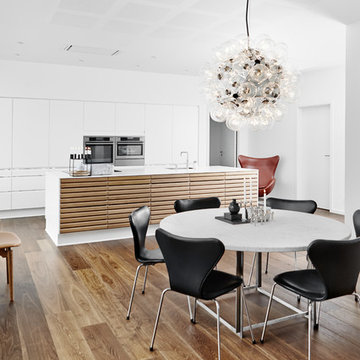
Idées déco pour une salle à manger ouverte sur la cuisine moderne de taille moyenne avec un sol en bois brun.
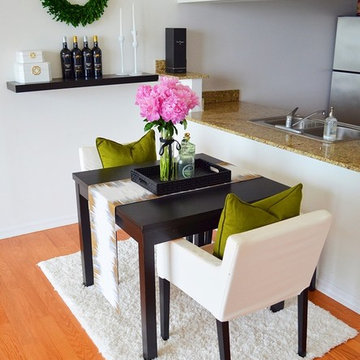
Inspiration pour une petite salle à manger ouverte sur la cuisine minimaliste avec un mur blanc, parquet clair et aucune cheminée.
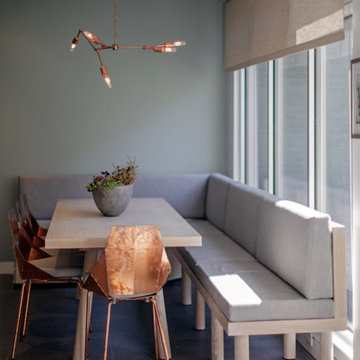
The chairs did not have cushions and we added custom ones with the same outdoor fabric as the banquette.
© scott benedict | practical(ly) studios
Exemple d'une grande salle à manger ouverte sur la cuisine moderne avec un mur bleu, un sol en carrelage de céramique et aucune cheminée.
Exemple d'une grande salle à manger ouverte sur la cuisine moderne avec un mur bleu, un sol en carrelage de céramique et aucune cheminée.
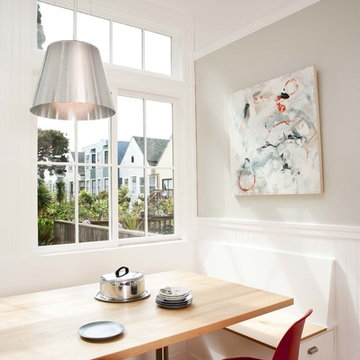
Photo by Michele Lee Willson
Idées déco pour une salle à manger ouverte sur la cuisine moderne de taille moyenne avec un mur gris, un sol en bois brun et aucune cheminée.
Idées déco pour une salle à manger ouverte sur la cuisine moderne de taille moyenne avec un mur gris, un sol en bois brun et aucune cheminée.
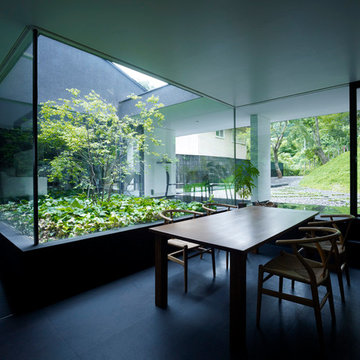
(C) Forward Stroke Inc.
Idées déco pour une salle à manger ouverte sur la cuisine moderne de taille moyenne avec un mur blanc et un sol marron.
Idées déco pour une salle à manger ouverte sur la cuisine moderne de taille moyenne avec un mur blanc et un sol marron.

Aménagement d'une très grande salle à manger ouverte sur la cuisine moderne en bois avec un mur marron, moquette, cheminée suspendue, un manteau de cheminée en pierre, un sol multicolore et un plafond en bois.

Der geräumige Ess- und Wohnbereich ist offen gestaltet. Der TV ist an eine mit Stoff bezogene Wand angefügt.
Cette image montre une très grande salle à manger ouverte sur la cuisine minimaliste avec un mur blanc, un sol en carrelage de céramique, un sol blanc, un plafond en papier peint et boiseries.
Cette image montre une très grande salle à manger ouverte sur la cuisine minimaliste avec un mur blanc, un sol en carrelage de céramique, un sol blanc, un plafond en papier peint et boiseries.
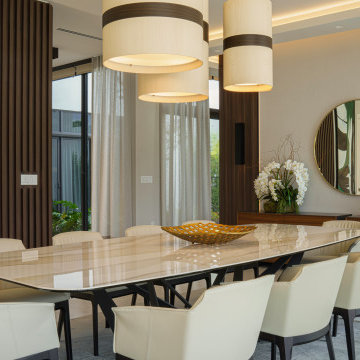
Idées déco pour une très grande salle à manger ouverte sur la cuisine moderne avec un mur beige, un sol en carrelage de porcelaine, un sol gris et du papier peint.
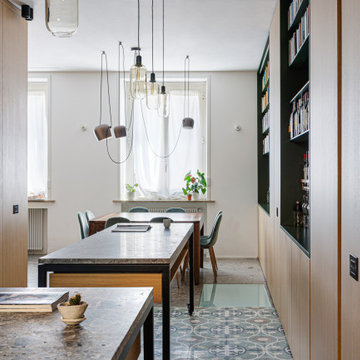
Vista della sala da pranzo dalla cucina. Realizzazione su misura di arredi contenitori a parete. Isola del soggiorno e isola della cucina realizzati su misura. Piano delle isole realizzate in marmo CEPPO DI GRE.
Pavimentazione sala da pranzo marmo CEPPO DI GRE.
Pavimentazione cucina APARICI modello VENEZIA ELYSEE LAPPATO.
Illuminazione FLOS.
Falegnameria di IGOR LECCESE, che ha realizzato tutto, comprese le due isole.
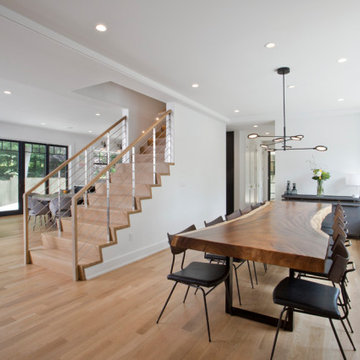
The 1st floor open plan creates an expansive space that includes the kitchen, informal dining, living room and dining room using the main stair and high ceilings to articulate individual spaces.
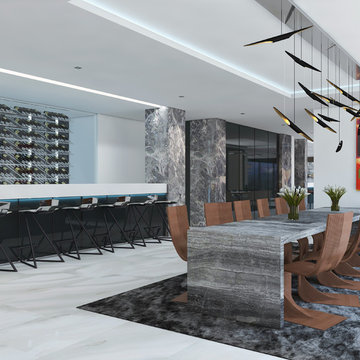
Idées déco pour une très grande salle à manger ouverte sur la cuisine moderne avec un mur blanc, un sol en marbre, un sol blanc et un plafond voûté.
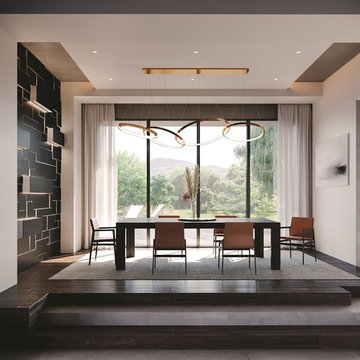
Marvin MODERN floor to ceiling dining room windows in ebony. MODERN's proprietary frame design reimagines how contemporary windows and doors can perform. Inside and out, the frame is a solid piece of high density fiberglass. Available at Authentic Window Design.
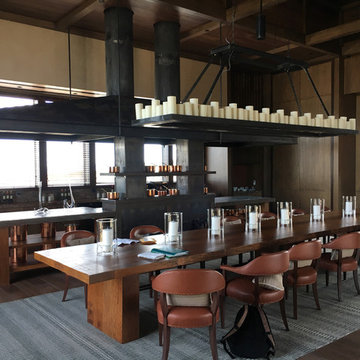
Exemple d'une très grande salle à manger ouverte sur la cuisine moderne avec un mur marron, parquet foncé, un poêle à bois, un manteau de cheminée en métal et un sol marron.
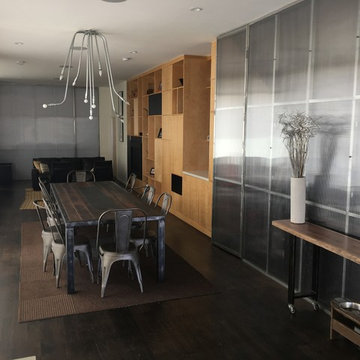
Reclaimed wood and steel dining table. 10 feet provides ample room for 10 people. Worn steel provides a functional centerpiece for serving. Solid steel frame and legs ensures stability. 100% custom. 100% built in America's Finest City.
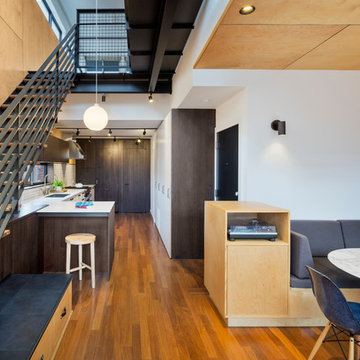
Ines Leong of Archphoto
Idée de décoration pour une petite salle à manger ouverte sur la cuisine minimaliste avec un mur multicolore et parquet clair.
Idée de décoration pour une petite salle à manger ouverte sur la cuisine minimaliste avec un mur multicolore et parquet clair.
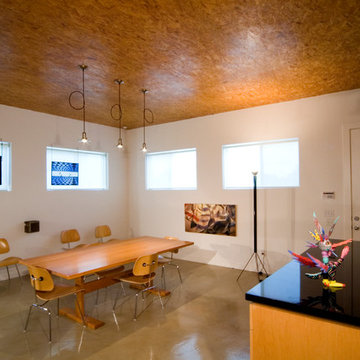
Modern dining room with pendant lighting G. Lyon Photography
Idée de décoration pour une salle à manger ouverte sur la cuisine minimaliste avec sol en béton ciré, un mur blanc et aucune cheminée.
Idée de décoration pour une salle à manger ouverte sur la cuisine minimaliste avec sol en béton ciré, un mur blanc et aucune cheminée.
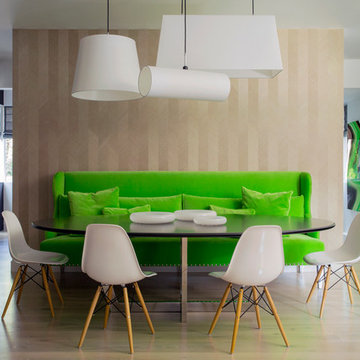
Eric Roth Photography
Inspiration pour une très grande salle à manger ouverte sur la cuisine minimaliste avec parquet clair.
Inspiration pour une très grande salle à manger ouverte sur la cuisine minimaliste avec parquet clair.
Idées déco de salles à manger ouvertes sur la cuisine modernes
7
