Idées déco de salles à manger ouvertes sur la cuisine scandinaves
Trier par :
Budget
Trier par:Populaires du jour
81 - 100 sur 1 584 photos
1 sur 3

In the dining room, the old French doors were removed and replaced with a modern, black metal French door system. This added a focal point to the room and set the tone for a Mid-Century, minimalist feel.
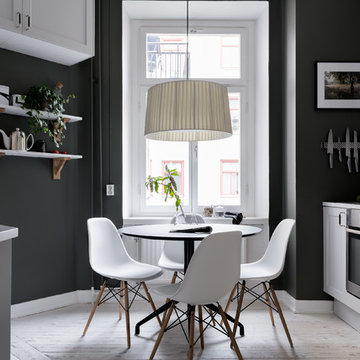
Inspiration pour une salle à manger ouverte sur la cuisine nordique de taille moyenne avec un mur noir, parquet clair et un sol beige.

Complete overhaul of the common area in this wonderful Arcadia home.
The living room, dining room and kitchen were redone.
The direction was to obtain a contemporary look but to preserve the warmth of a ranch home.
The perfect combination of modern colors such as grays and whites blend and work perfectly together with the abundant amount of wood tones in this design.
The open kitchen is separated from the dining area with a large 10' peninsula with a waterfall finish detail.
Notice the 3 different cabinet colors, the white of the upper cabinets, the Ash gray for the base cabinets and the magnificent olive of the peninsula are proof that you don't have to be afraid of using more than 1 color in your kitchen cabinets.
The kitchen layout includes a secondary sink and a secondary dishwasher! For the busy life style of a modern family.
The fireplace was completely redone with classic materials but in a contemporary layout.
Notice the porcelain slab material on the hearth of the fireplace, the subway tile layout is a modern aligned pattern and the comfortable sitting nook on the side facing the large windows so you can enjoy a good book with a bright view.
The bamboo flooring is continues throughout the house for a combining effect, tying together all the different spaces of the house.
All the finish details and hardware are honed gold finish, gold tones compliment the wooden materials perfectly.
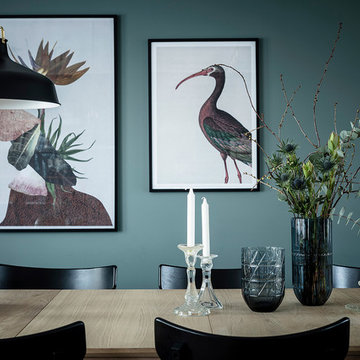
Posters från Dear Sam
Aménagement d'une salle à manger ouverte sur la cuisine scandinave de taille moyenne avec un mur bleu, parquet foncé et un sol marron.
Aménagement d'une salle à manger ouverte sur la cuisine scandinave de taille moyenne avec un mur bleu, parquet foncé et un sol marron.
Natalie Lysaught
Cette image montre une salle à manger ouverte sur la cuisine nordique de taille moyenne avec un mur blanc, parquet clair et aucune cheminée.
Cette image montre une salle à manger ouverte sur la cuisine nordique de taille moyenne avec un mur blanc, parquet clair et aucune cheminée.
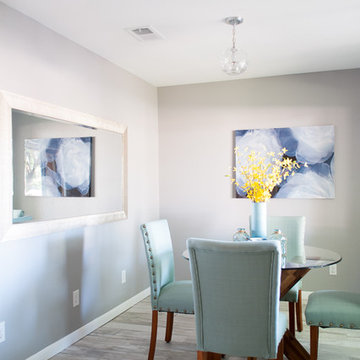
Rusty Gate Photography by Amy Weir
Aménagement d'une petite salle à manger ouverte sur la cuisine scandinave avec un mur gris, un sol en carrelage de porcelaine et un sol gris.
Aménagement d'une petite salle à manger ouverte sur la cuisine scandinave avec un mur gris, un sol en carrelage de porcelaine et un sol gris.
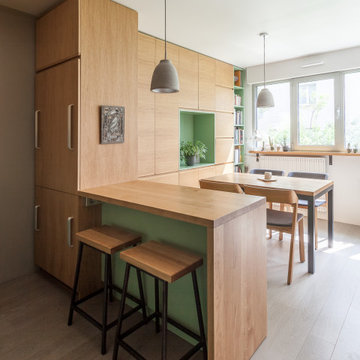
Vue depuis l'espace cuisine sur l'espace salle à manger, puis le toit-terrasse végétalisé par la fenêtre filante.
Aménagement d'une petite salle à manger ouverte sur la cuisine scandinave en bois avec un mur blanc, parquet peint, aucune cheminée et un sol gris.
Aménagement d'une petite salle à manger ouverte sur la cuisine scandinave en bois avec un mur blanc, parquet peint, aucune cheminée et un sol gris.
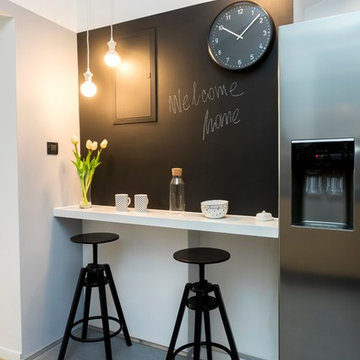
Cette photo montre une petite salle à manger ouverte sur la cuisine scandinave avec un mur noir, parquet clair, aucune cheminée et un sol beige.
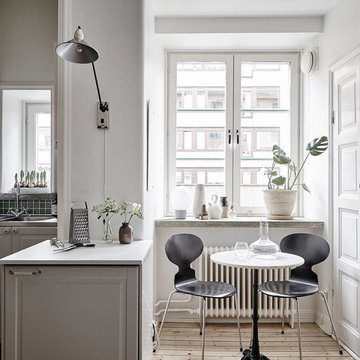
Réalisation d'une petite salle à manger ouverte sur la cuisine nordique avec un mur blanc, parquet clair et aucune cheminée.

Cette photo montre une salle à manger ouverte sur la cuisine scandinave de taille moyenne avec un mur blanc, un sol en contreplaqué, aucune cheminée, un sol beige, un plafond en bois et du papier peint.
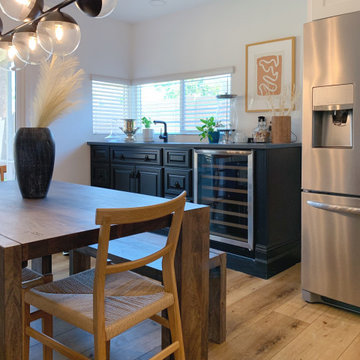
Réalisation d'une salle à manger ouverte sur la cuisine nordique de taille moyenne avec un mur blanc, un sol en bois brun, un sol beige et un plafond voûté.

open plan kitchen
dining table
rattan chairs
rattan pendant
marble fire place
antique mirror
sash windows
glass pendant
sawn oak kitchen cabinet door
corian fronted kitchen cabinet door
marble kitchen island
bar stools
engineered wood flooring
brass kitchen handles
feature fireplace
mylands soho house wall colour
home bar

Exemple d'une salle à manger ouverte sur la cuisine scandinave de taille moyenne avec un mur blanc, un sol en vinyl, un poêle à bois, un manteau de cheminée en métal, un sol blanc et un plafond décaissé.
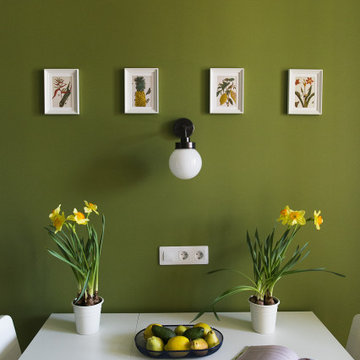
Exemple d'une salle à manger ouverte sur la cuisine scandinave de taille moyenne avec un mur vert, sol en stratifié et un sol marron.
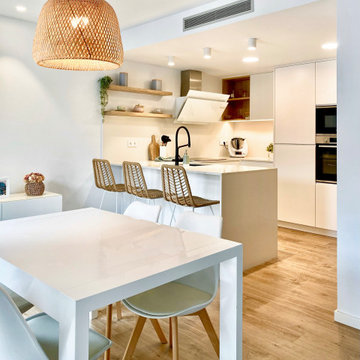
Inspiration pour une salle à manger ouverte sur la cuisine nordique de taille moyenne avec un mur blanc, un sol en carrelage de porcelaine et aucune cheminée.
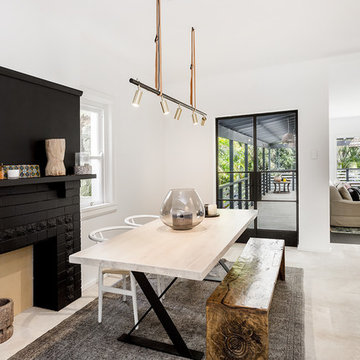
Webntime Photography
Let Me List Your Air BNB
Inspiration pour une salle à manger ouverte sur la cuisine nordique de taille moyenne avec un mur blanc, un sol en calcaire, un manteau de cheminée en brique et éclairage.
Inspiration pour une salle à manger ouverte sur la cuisine nordique de taille moyenne avec un mur blanc, un sol en calcaire, un manteau de cheminée en brique et éclairage.
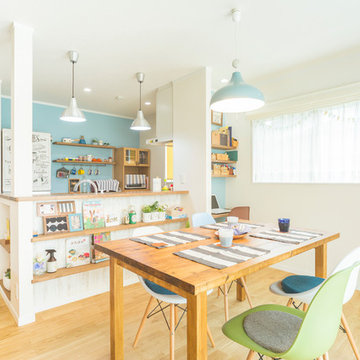
Cette photo montre une salle à manger ouverte sur la cuisine scandinave de taille moyenne avec un mur blanc, parquet clair et aucune cheminée.
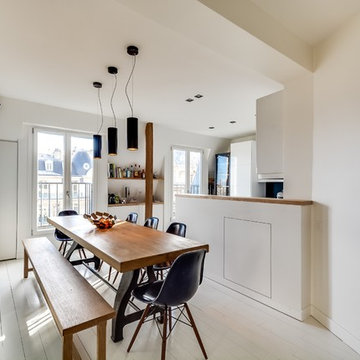
Réalisation d'une salle à manger ouverte sur la cuisine nordique de taille moyenne avec un mur blanc, parquet peint et aucune cheminée.
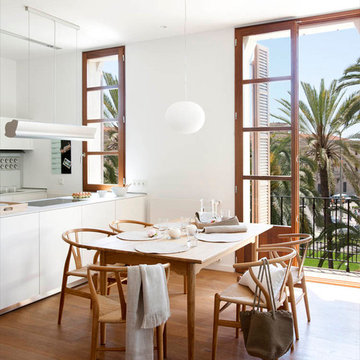
Cette image montre une salle à manger ouverte sur la cuisine nordique de taille moyenne avec un mur blanc, un sol en bois brun et aucune cheminée.
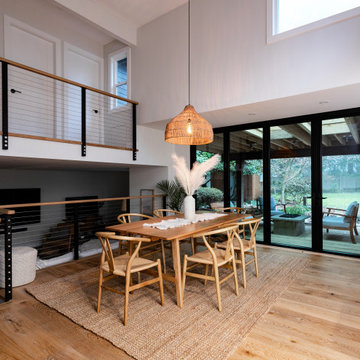
With the addition of the gorgeous 12' wide folding glass doors and removal of the wall between the sunken living room, this space is open and serene.
Idées déco de salles à manger ouvertes sur la cuisine scandinaves
5