Idées déco de salles à manger ouvertes sur la cuisine scandinaves
Trier par :
Budget
Trier par:Populaires du jour
101 - 120 sur 1 589 photos
1 sur 3
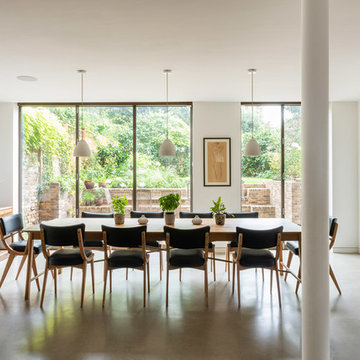
Caroline Mardon
Aménagement d'une grande salle à manger ouverte sur la cuisine scandinave avec sol en béton ciré, un sol gris et un mur blanc.
Aménagement d'une grande salle à manger ouverte sur la cuisine scandinave avec sol en béton ciré, un sol gris et un mur blanc.

Images by Nic LeHoux
Designed as a home and studio for a photographer and his young family, Lightbox is located on a peninsula that extends south from British Columbia across the border to Point Roberts. The densely forested site lies beside a 180-acre park that overlooks the Strait of Georgia, the San Juan Islands and the Puget Sound.
Having experienced the world from under a black focusing cloth and large format camera lens, the photographer has a special fondness for simplicity and an appreciation of unique, genuine and well-crafted details.
The home was made decidedly modest, in size and means, with a building skin utilizing simple materials in a straightforward yet innovative configuration. The result is a structure crafted from affordable and common materials such as exposed wood two-bys that form the structural frame and directly support a prefabricated aluminum window system of standard glazing units uniformly sized to reduce the complexity and overall cost.
Accessed from the west on a sloped boardwalk that bisects its two contrasting forms, the house sits lightly on the land above the forest floor.
A south facing two-story glassy cage for living captures the sun and view as it celebrates the interplay of light and shadow in the forest. To the north, stairs are contained in a thin wooden box stained black with a traditional Finnish pine tar coating. Narrow apertures in the otherwise solid dark wooden wall sharply focus the vibrant cropped views of the old growth fir trees at the edge of the deep forest.
Lightbox is an uncomplicated yet powerful gesture that enables one to view the subtlety and beauty of the site while providing comfort and pleasure in the constantly changing light of the forest.
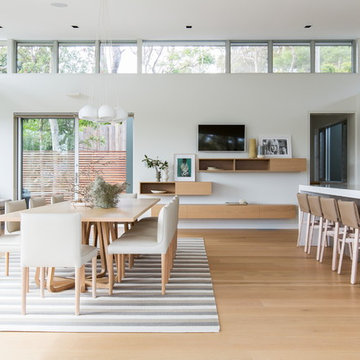
Réalisation d'une salle à manger ouverte sur la cuisine nordique avec un mur blanc et parquet clair.
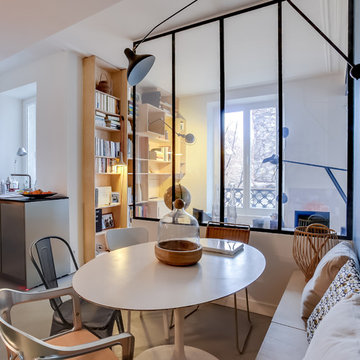
Aménagement d'une salle à manger ouverte sur la cuisine scandinave de taille moyenne avec un mur gris et éclairage.
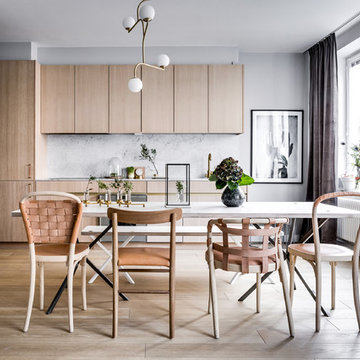
Henrik Nero
Inspiration pour une grande salle à manger ouverte sur la cuisine nordique avec un mur gris, parquet clair et aucune cheminée.
Inspiration pour une grande salle à manger ouverte sur la cuisine nordique avec un mur gris, parquet clair et aucune cheminée.
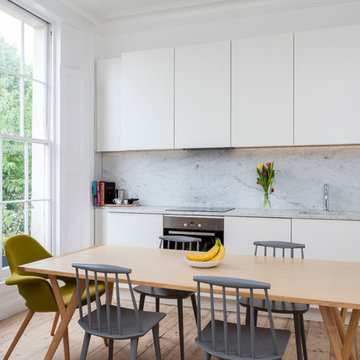
Photo: Chris Snook © 2014 Houzz
Cette photo montre une salle à manger ouverte sur la cuisine scandinave avec un mur blanc et parquet clair.
Cette photo montre une salle à manger ouverte sur la cuisine scandinave avec un mur blanc et parquet clair.
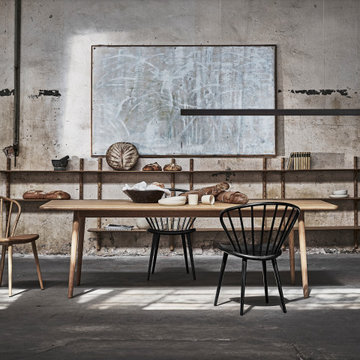
Обеденная зона с большим прямоугольным столом из массива дерева и деревнями стульями
Réalisation d'une salle à manger ouverte sur la cuisine nordique avec un mur beige, sol en béton ciré et un sol gris.
Réalisation d'une salle à manger ouverte sur la cuisine nordique avec un mur beige, sol en béton ciré et un sol gris.
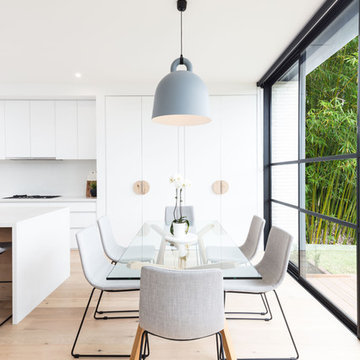
Julian Gries Photography
Inspiration pour une salle à manger ouverte sur la cuisine nordique avec un mur blanc, parquet clair et un sol beige.
Inspiration pour une salle à manger ouverte sur la cuisine nordique avec un mur blanc, parquet clair et un sol beige.
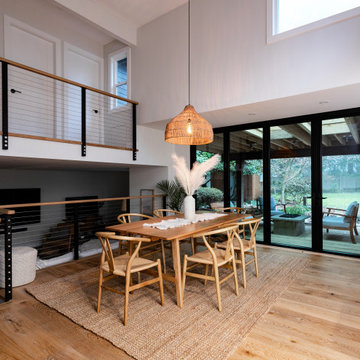
With the addition of the gorgeous 12' wide folding glass doors and removal of the wall between the sunken living room, this space is open and serene.
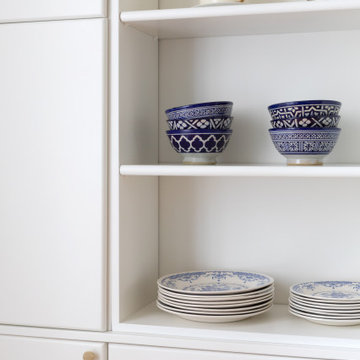
Ce grand appartement familial haussmannien est situé dans le 11ème arrondissement de Paris. Nous avons repensé le plan existant afin d'ouvrir la cuisine vers la pièce à vivre et offrir une sensation d'espace à nos clients. Nous avons modernisé les espaces de vie de la famille pour apporter une touche plus contemporaine à cet appartement classique, tout en gardant les codes charmants de l'haussmannien: moulures au plafond, parquet point de Hongrie, belles hauteurs...

Cette photo montre une salle à manger ouverte sur la cuisine scandinave de taille moyenne avec un mur blanc, un sol en contreplaqué, aucune cheminée, un sol beige, un plafond en bois et du papier peint.
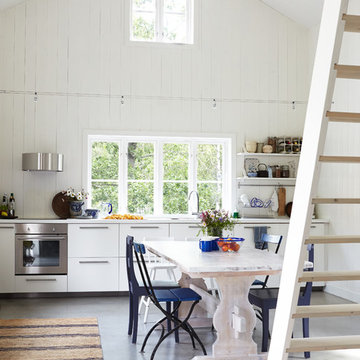
Magnus Anesund
Exemple d'une très grande salle à manger ouverte sur la cuisine scandinave avec sol en béton ciré et un mur blanc.
Exemple d'une très grande salle à manger ouverte sur la cuisine scandinave avec sol en béton ciré et un mur blanc.
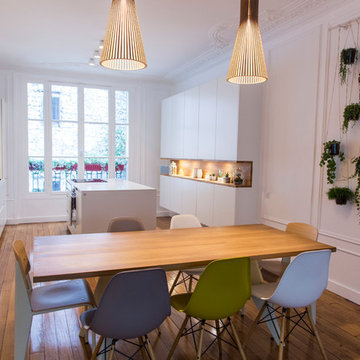
Inspiration pour une salle à manger ouverte sur la cuisine nordique avec un mur blanc, un sol en bois brun et un sol marron.

От старого убранства сохранились семейная посуда, глечики, садник и ухват для печи, которые сегодня играют роль декора и напоминают о недавнем прошлом семейного дома. Еще более завершенным проект делают зеркала в резных рамах и графика на стенах.
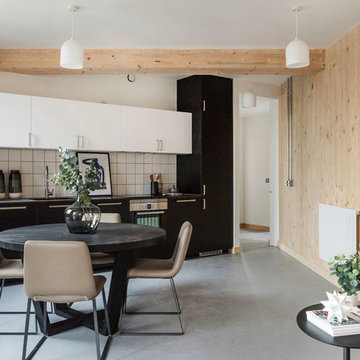
Inspiration pour une salle à manger ouverte sur la cuisine nordique de taille moyenne avec sol en béton ciré, un sol gris et un mur blanc.
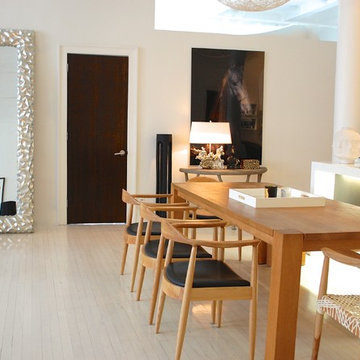
This was a gut renovation project that took 6 months to complete. I wanted to design a gallery like white on white open space with minimal furnishings. I also wanted to preserve some of the turn of the century industrial architectural details, such as factory hardware on ceilings and beams as well as the rolling library ladder. The original narrow plank hardwood floor has been milk washed so that it is white, but the wood grains are still visible.
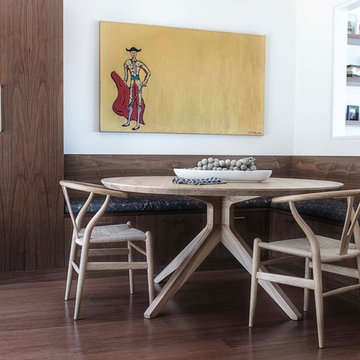
Exemple d'une salle à manger ouverte sur la cuisine scandinave de taille moyenne avec un mur blanc, parquet foncé et un sol marron.
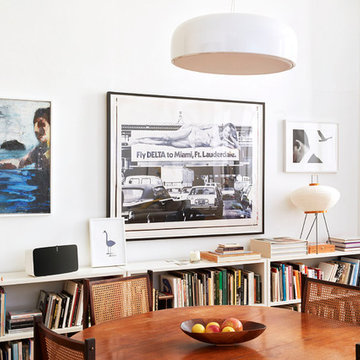
Aménagement d'une salle à manger ouverte sur la cuisine scandinave de taille moyenne avec un mur blanc, parquet clair, aucune cheminée et un sol beige.
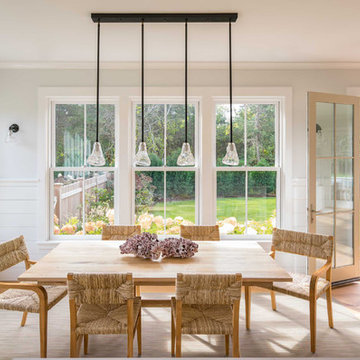
Aménagement d'une salle à manger ouverte sur la cuisine scandinave de taille moyenne avec parquet clair, aucune cheminée, un mur beige et un sol gris.

Complete overhaul of the common area in this wonderful Arcadia home.
The living room, dining room and kitchen were redone.
The direction was to obtain a contemporary look but to preserve the warmth of a ranch home.
The perfect combination of modern colors such as grays and whites blend and work perfectly together with the abundant amount of wood tones in this design.
The open kitchen is separated from the dining area with a large 10' peninsula with a waterfall finish detail.
Notice the 3 different cabinet colors, the white of the upper cabinets, the Ash gray for the base cabinets and the magnificent olive of the peninsula are proof that you don't have to be afraid of using more than 1 color in your kitchen cabinets.
The kitchen layout includes a secondary sink and a secondary dishwasher! For the busy life style of a modern family.
The fireplace was completely redone with classic materials but in a contemporary layout.
Notice the porcelain slab material on the hearth of the fireplace, the subway tile layout is a modern aligned pattern and the comfortable sitting nook on the side facing the large windows so you can enjoy a good book with a bright view.
The bamboo flooring is continues throughout the house for a combining effect, tying together all the different spaces of the house.
All the finish details and hardware are honed gold finish, gold tones compliment the wooden materials perfectly.
Idées déco de salles à manger ouvertes sur la cuisine scandinaves
6