Idées déco de salles à manger ouvertes sur le salon campagne
Trier par :
Budget
Trier par:Populaires du jour
81 - 100 sur 2 793 photos
1 sur 3
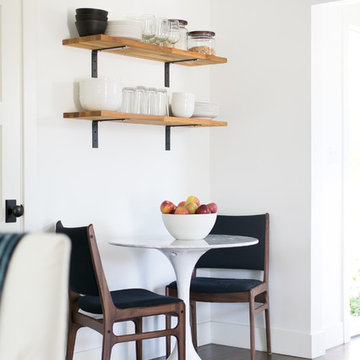
A 1940's bungalow was renovated and transformed for a small family. This is a small space - 800 sqft (2 bed, 2 bath) full of charm and character. Custom and vintage furnishings, art, and accessories give the space character and a layered and lived-in vibe. This is a small space so there are several clever storage solutions throughout. Vinyl wood flooring layered with wool and natural fiber rugs. Wall sconces and industrial pendants add to the farmhouse aesthetic. A simple and modern space for a fairly minimalist family. Located in Costa Mesa, California. Photos: Ryan Garvin
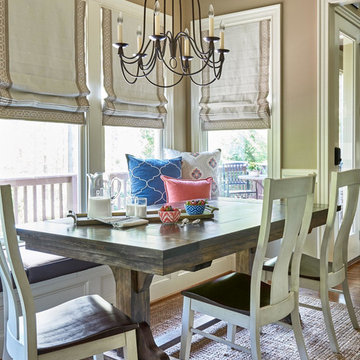
Cette image montre une salle à manger ouverte sur le salon rustique de taille moyenne avec un mur beige et parquet foncé.

The dining room looking out towards the family room.
Exemple d'une salle à manger ouverte sur le salon nature avec un mur blanc, un sol en bois brun, une cheminée standard, un manteau de cheminée en pierre, un sol beige et un plafond voûté.
Exemple d'une salle à manger ouverte sur le salon nature avec un mur blanc, un sol en bois brun, une cheminée standard, un manteau de cheminée en pierre, un sol beige et un plafond voûté.
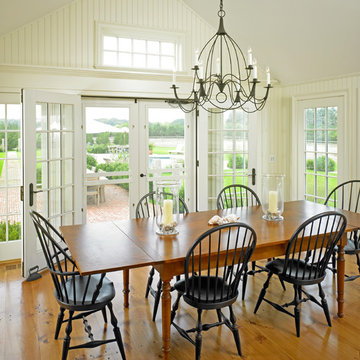
Cette image montre une grande salle à manger ouverte sur le salon rustique avec un mur blanc et un sol en bois brun.
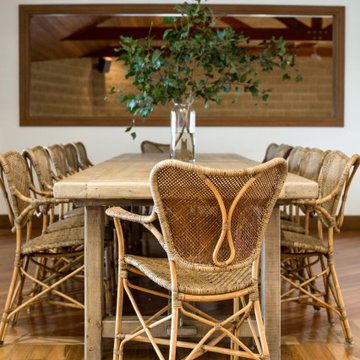
Cette image montre une salle à manger ouverte sur le salon rustique avec un mur blanc, parquet clair et un sol marron.
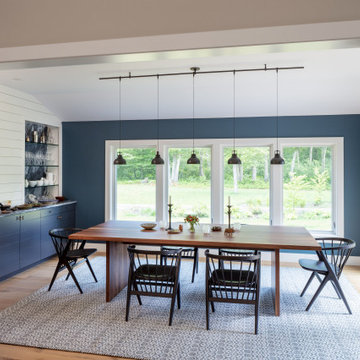
Dining Room /
Photographer: Robert Brewster Photography /
Architect: Matthew McGeorge, McGeorge Architecture Interiors
Cette image montre une salle à manger ouverte sur le salon rustique de taille moyenne avec un mur bleu, parquet clair, aucune cheminée et un sol marron.
Cette image montre une salle à manger ouverte sur le salon rustique de taille moyenne avec un mur bleu, parquet clair, aucune cheminée et un sol marron.
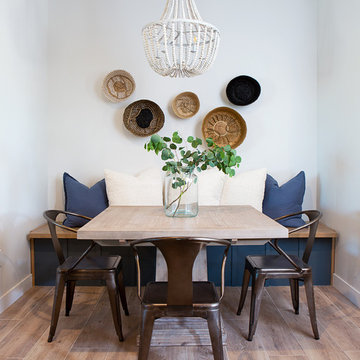
Completely remodeled farmhouse to update finishes & floor plan. Space plan, lighting schematics, finishes, furniture selection, and styling were done by K Design
Photography: Isaac Bailey Photography
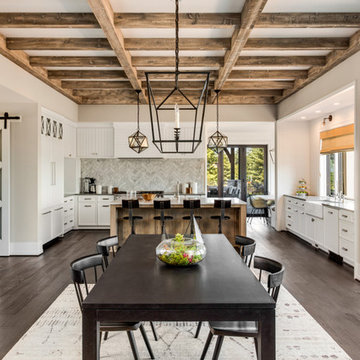
Inspiration pour une salle à manger ouverte sur le salon rustique avec un mur blanc, parquet foncé et un sol marron.
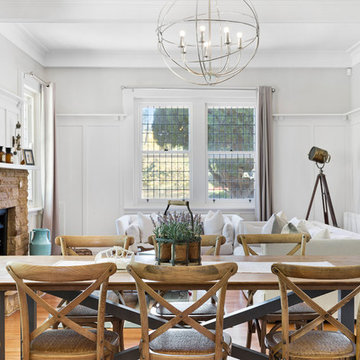
Shutter Speed Studios
Idées déco pour une salle à manger ouverte sur le salon campagne de taille moyenne.
Idées déco pour une salle à manger ouverte sur le salon campagne de taille moyenne.

The kitchen and breakfast area are kept simple and modern, featuring glossy flat panel cabinets, modern appliances and finishes, as well as warm woods. The dining area was also given a modern feel, but we incorporated strong bursts of red-orange accents. The organic wooden table, modern dining chairs, and artisan lighting all come together to create an interesting and picturesque interior.
Project Location: The Hamptons. Project designed by interior design firm, Betty Wasserman Art & Interiors. From their Chelsea base, they serve clients in Manhattan and throughout New York City, as well as across the tri-state area and in The Hamptons.
For more about Betty Wasserman, click here: https://www.bettywasserman.com/

a formal dining room acts as a natural extension of the open kitchen and adjacent bar
Cette photo montre une salle à manger ouverte sur le salon nature en bois de taille moyenne avec un mur blanc, parquet clair, un sol beige et un plafond voûté.
Cette photo montre une salle à manger ouverte sur le salon nature en bois de taille moyenne avec un mur blanc, parquet clair, un sol beige et un plafond voûté.
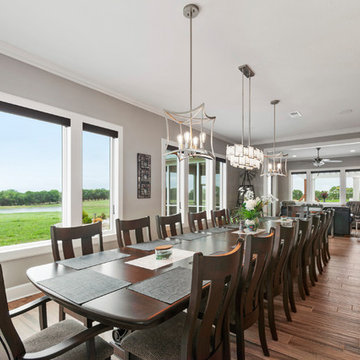
Cette image montre une très grande salle à manger ouverte sur le salon rustique avec un mur gris, un sol en carrelage de céramique, aucune cheminée et un sol marron.
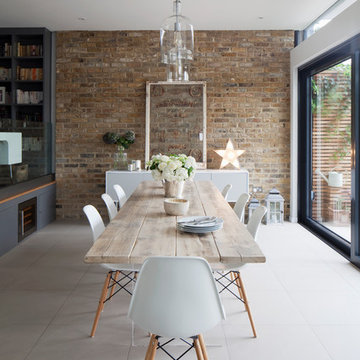
Photo Credit: James French
Cette image montre une grande salle à manger ouverte sur le salon rustique avec un sol en carrelage de porcelaine, aucune cheminée, un mur blanc et un sol gris.
Cette image montre une grande salle à manger ouverte sur le salon rustique avec un sol en carrelage de porcelaine, aucune cheminée, un mur blanc et un sol gris.
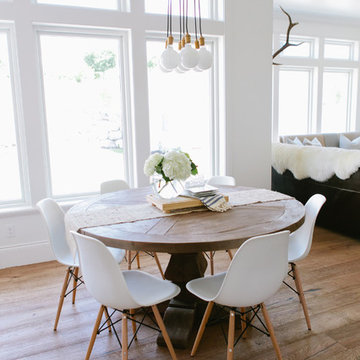
House of Jade Interiors. Modern farmhouse dining room.
Inspiration pour une salle à manger ouverte sur le salon rustique avec un mur blanc et un sol en bois brun.
Inspiration pour une salle à manger ouverte sur le salon rustique avec un mur blanc et un sol en bois brun.
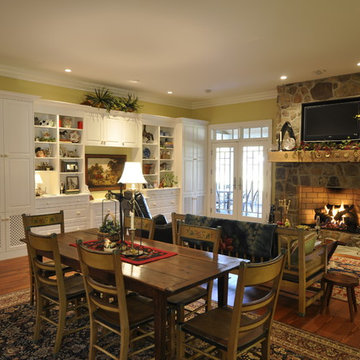
Well proportioned room highlights unique antiques.
Glen Dickerson photographer
Idées déco pour une grande salle à manger ouverte sur le salon campagne avec un mur jaune, une cheminée standard, un manteau de cheminée en pierre et un sol en bois brun.
Idées déco pour une grande salle à manger ouverte sur le salon campagne avec un mur jaune, une cheminée standard, un manteau de cheminée en pierre et un sol en bois brun.
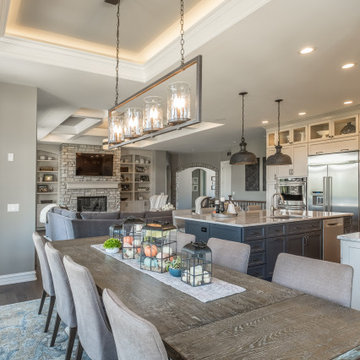
Cette image montre une grande salle à manger ouverte sur le salon rustique avec un mur beige, parquet foncé, un sol marron et un plafond décaissé.
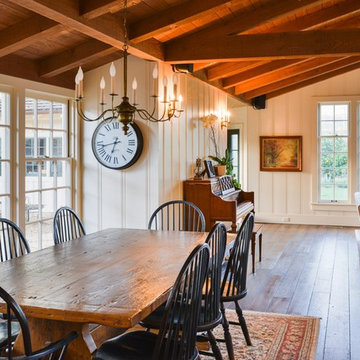
Cette photo montre une salle à manger ouverte sur le salon nature avec un mur blanc, parquet foncé et éclairage.

Inside the contemporary extension in front of the house. A semi-industrial/rustic feel is achieved with exposed steel beams, timber ceiling cladding, terracotta tiling and wrap-around Crittall windows. This wonderully inviting space makes the most of the spectacular panoramic views.

Inspiration pour une salle à manger ouverte sur le salon rustique avec un mur blanc, un sol en bois brun, un sol marron, poutres apparentes, un plafond voûté et un plafond en bois.
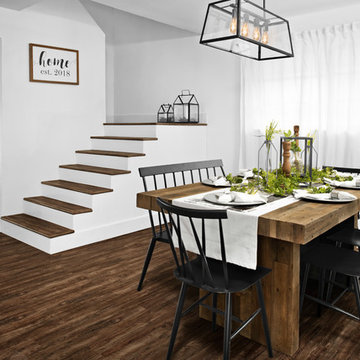
Home by Lina! A special home in the heart of Miami decorated by Lina @home_with_lina Bright, open, and inviting. This place definitely feels like home.
Photography by Pryme Production: https://www.prymeproduction.com/
Idées déco de salles à manger ouvertes sur le salon campagne
5