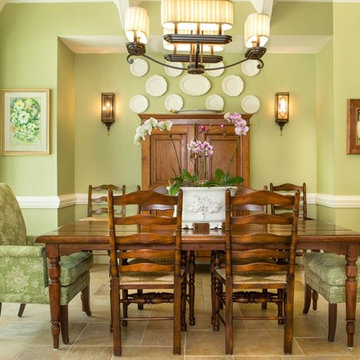Idées déco de salles à manger ouvertes sur le salon campagne
Trier par :
Budget
Trier par:Populaires du jour
141 - 160 sur 2 793 photos
1 sur 3
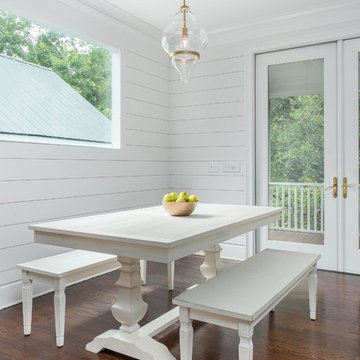
Designed and Styled by MM Accents
Photo Cred to Drew Castelhano
White Shiplap Walls
Custom Window Installed
Brushed Gold Cabinet Hardware
Table and Benches by Pier 1
Light Pendant from Anthropologie
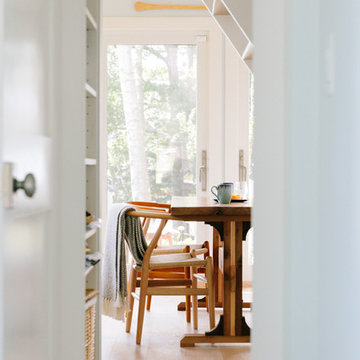
Integrity from Marvin Windows and Doors open this tiny house up to a larger-than-life ocean view.
Cette image montre une petite salle à manger ouverte sur le salon rustique avec un mur bleu, parquet clair et aucune cheminée.
Cette image montre une petite salle à manger ouverte sur le salon rustique avec un mur bleu, parquet clair et aucune cheminée.
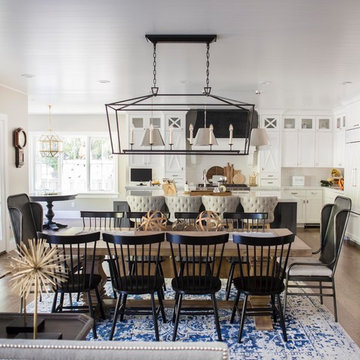
Sarah Romero
Inspiration pour une salle à manger ouverte sur le salon rustique avec un mur beige, un sol en bois brun et un sol marron.
Inspiration pour une salle à manger ouverte sur le salon rustique avec un mur beige, un sol en bois brun et un sol marron.
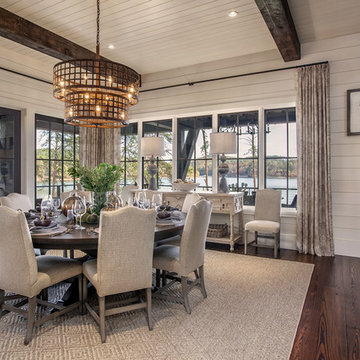
This transitional timber frame home features a wrap-around porch designed to take advantage of its lakeside setting and mountain views. Natural stone, including river rock, granite and Tennessee field stone, is combined with wavy edge siding and a cedar shingle roof to marry the exterior of the home with it surroundings. Casually elegant interiors flow into generous outdoor living spaces that highlight natural materials and create a connection between the indoors and outdoors.
Photography Credit: Rebecca Lehde, Inspiro 8 Studios
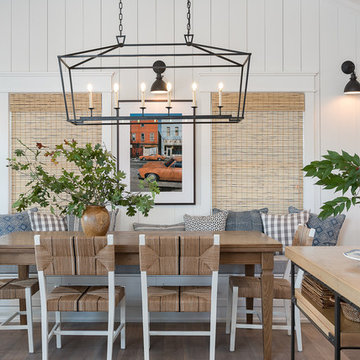
Exemple d'une salle à manger ouverte sur le salon nature de taille moyenne avec un mur blanc, un sol en bois brun, aucune cheminée et un sol marron.
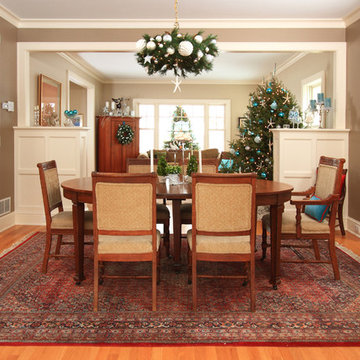
View of the first floor living spaces. The cased openings and built in cabinets help define the individual spaces. The red oak floor lends warmth.
(Seth Benn Photography)
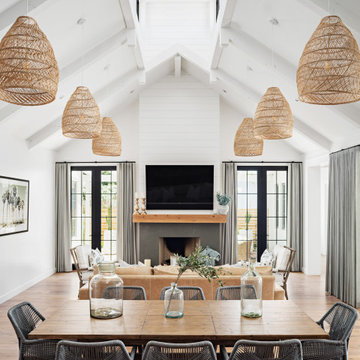
Photography by Roehner+Ryan.
Inspiration pour une grande salle à manger ouverte sur le salon rustique avec un mur blanc, un sol en bois brun, une cheminée standard et un sol marron.
Inspiration pour une grande salle à manger ouverte sur le salon rustique avec un mur blanc, un sol en bois brun, une cheminée standard et un sol marron.
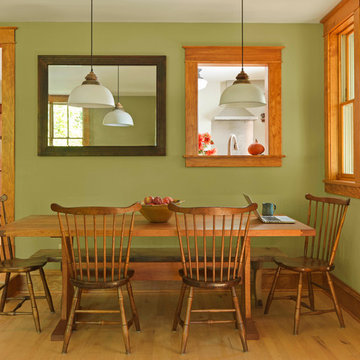
Susan Teare Photography
Cette image montre une salle à manger ouverte sur le salon rustique de taille moyenne avec un mur vert, parquet clair, un manteau de cheminée en pierre et éclairage.
Cette image montre une salle à manger ouverte sur le salon rustique de taille moyenne avec un mur vert, parquet clair, un manteau de cheminée en pierre et éclairage.
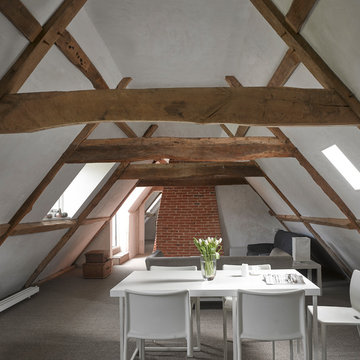
Idées déco pour une salle à manger ouverte sur le salon campagne avec un mur blanc, moquette et un sol gris.
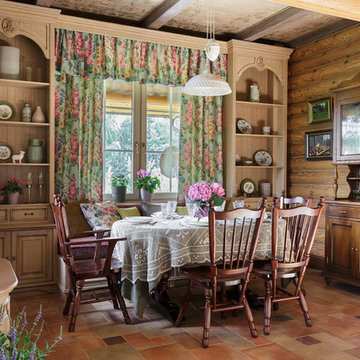
Иван Сорокин, Ирина Мариневич
Cette image montre une salle à manger ouverte sur le salon rustique avec un mur marron et un sol marron.
Cette image montre une salle à manger ouverte sur le salon rustique avec un mur marron et un sol marron.
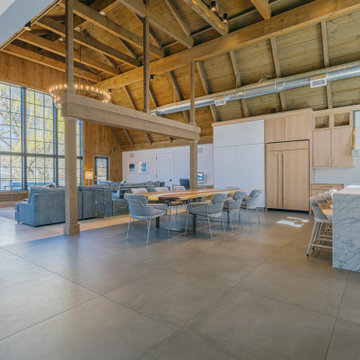
Open Concept Dining Area in large Barnhouse family room space.
Aménagement d'une salle à manger ouverte sur le salon campagne avec un mur blanc et poutres apparentes.
Aménagement d'une salle à manger ouverte sur le salon campagne avec un mur blanc et poutres apparentes.
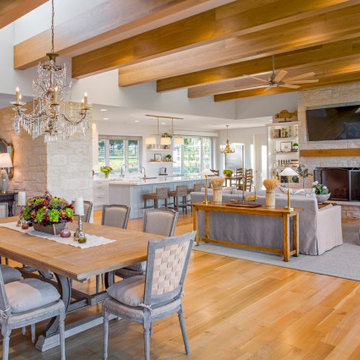
Idée de décoration pour une salle à manger ouverte sur le salon champêtre avec un mur blanc, un sol en bois brun et un sol marron.
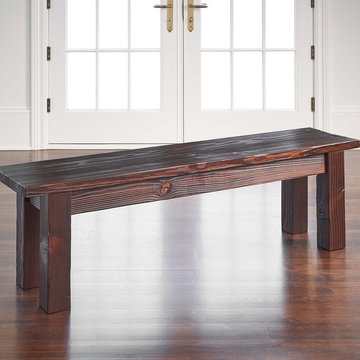
Our Longbourn Bench evokes the charm of a 19th-century English farmhouse kitchen and coordinates perfectly with the Longbourn Table. It features a planked top and sturdy square legs. When not in use, the bench tucks neatly under the table.
Customize your tabletop or legs, available in our classic Espresso or Distressed White finish. Optional hammered steel corner brackets in Black or Copper can be added. Light assembly required (comes assembled for local pickup).
All of our benches are handcrafted from solid wood in our woodworking shop in Fort Mill, South Carolina. Our furniture is finished with a multi-step process of distressing and hand-applying varnish to give each piece the look of a cherished antique. Each of our works showcase the natural characteristics of wood, including variations in color, mineral streaks, knots and burls. In addition, our finishing process highlights the organic texture of wood with its pores, ridges, slits and grooves; each piece is a tactile work of art that is truly meant to be appreciated by touch. Every decorative bracket is made from steel, hand-cut and meticulously hammered to create a one-of-a-kind rustic accent for our wood furniture.
Available for local pickup or shipment within 5-7 business days.
DIMENSIONS:
Overall: 61" long x 14" wide x 18" high
Skirt: 0.75"/4.25" from bench edge; 3.5" high
Weight: 52.9 pounds
CARE AND MAINTENANCE:
Dust with a soft, dry lint-free cloth.
Soak up any water immediately with a soft, dry cloth.
Avoid the use of harsh chemicals or abrasive cleaners.
Photo Credit: Michael Blevins
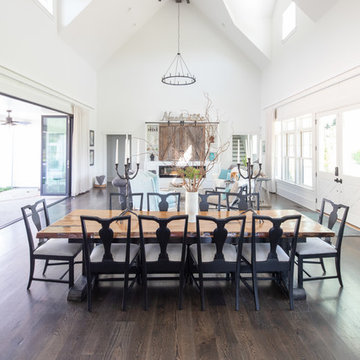
This open concept living and dining room opens via a Nanawall folding glass wall onto the patio and really brings the outdoors in!
Réalisation d'une grande salle à manger ouverte sur le salon champêtre avec un mur blanc, un sol en bois brun, une cheminée standard, un manteau de cheminée en bois et un sol marron.
Réalisation d'une grande salle à manger ouverte sur le salon champêtre avec un mur blanc, un sol en bois brun, une cheminée standard, un manteau de cheminée en bois et un sol marron.
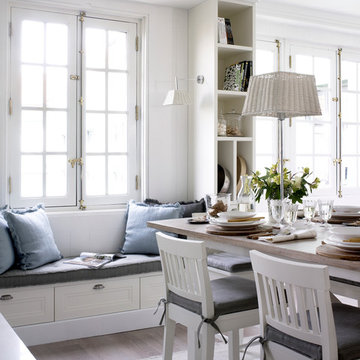
Cette photo montre une très grande salle à manger ouverte sur le salon nature avec parquet clair et un mur blanc.
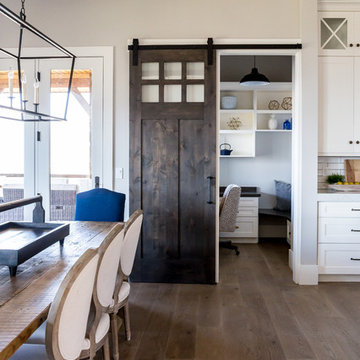
Réalisation d'une grande salle à manger ouverte sur le salon champêtre avec un sol en bois brun, un mur jaune et aucune cheminée.
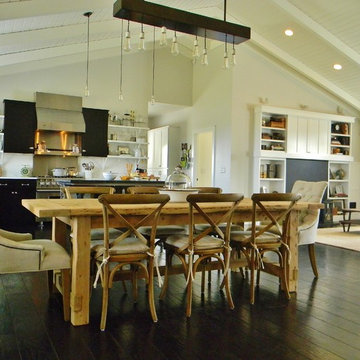
Photo Credit: Kimberley Bryan © 2013 Houzz
http://www.houzz.com/ideabooks/9193817/list/My-Houzz--History-Resonates-in-a-New-Washington-Farmhouse
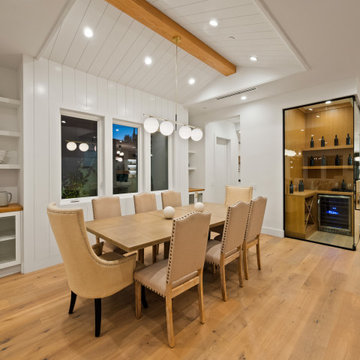
Idée de décoration pour une grande salle à manger ouverte sur le salon champêtre avec un mur blanc et parquet clair.
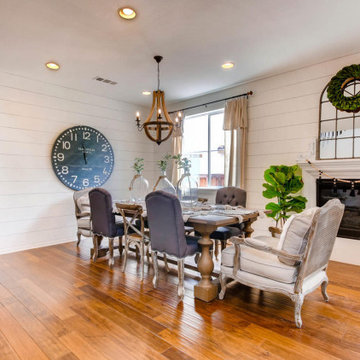
Modern Farmhouse Dining Room with Shiplap Walls and Fireplace
Aménagement d'une grande salle à manger ouverte sur le salon campagne avec un mur blanc, parquet foncé, une cheminée standard, un manteau de cheminée en bois et un sol marron.
Aménagement d'une grande salle à manger ouverte sur le salon campagne avec un mur blanc, parquet foncé, une cheminée standard, un manteau de cheminée en bois et un sol marron.
Idées déco de salles à manger ouvertes sur le salon campagne
8
