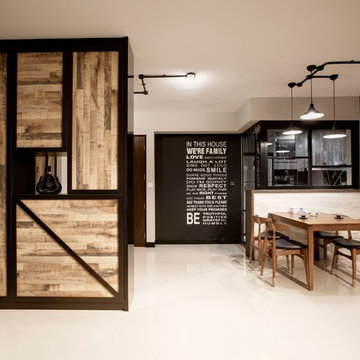Idées déco de salles à manger ouvertes sur le salon industrielles
Trier par :
Budget
Trier par:Populaires du jour
141 - 160 sur 1 774 photos
1 sur 3
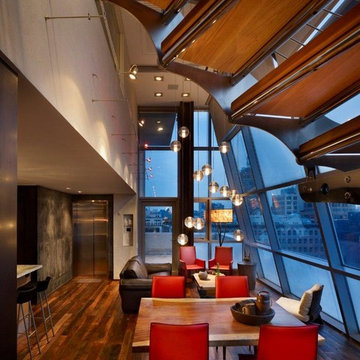
Cette photo montre une petite salle à manger ouverte sur le salon industrielle avec un mur beige, parquet foncé, aucune cheminée et un sol marron.

Cette photo montre une salle à manger ouverte sur le salon industrielle de taille moyenne avec un mur blanc et parquet clair.
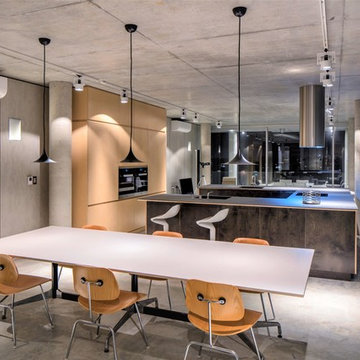
Cette photo montre une salle à manger ouverte sur le salon industrielle avec un mur gris, sol en béton ciré et un sol gris.
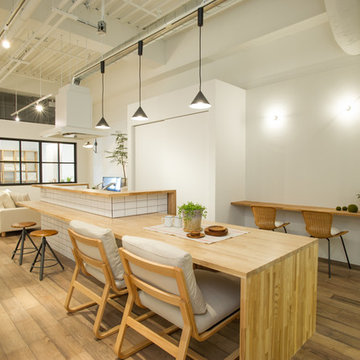
photo by Satoshi ohta
Inspiration pour une salle à manger ouverte sur le salon urbaine avec un sol en bois brun, un sol marron et un mur blanc.
Inspiration pour une salle à manger ouverte sur le salon urbaine avec un sol en bois brun, un sol marron et un mur blanc.
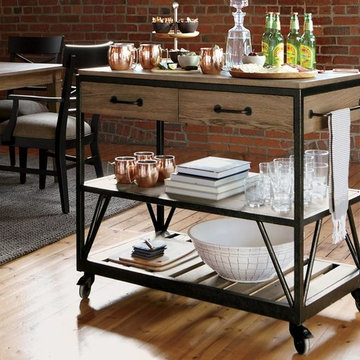
Idées déco pour une petite salle à manger ouverte sur le salon industrielle avec un mur rouge, parquet clair, aucune cheminée et un sol beige.
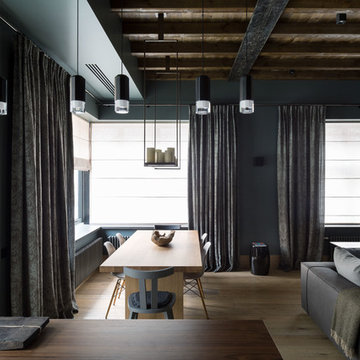
Архитекторы Краузе Александр и Краузе Анна
фото Кирилл Овчинников
Réalisation d'une salle à manger ouverte sur le salon urbaine de taille moyenne avec un sol en bois brun, un mur gris, un sol beige et éclairage.
Réalisation d'une salle à manger ouverte sur le salon urbaine de taille moyenne avec un sol en bois brun, un mur gris, un sol beige et éclairage.
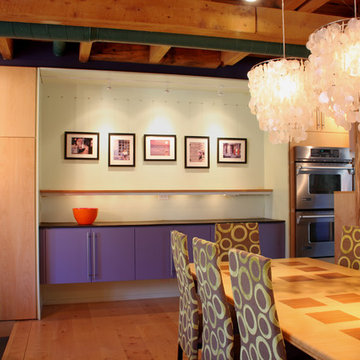
Exemple d'une salle à manger ouverte sur le salon industrielle avec un sol en bois brun.

A sensitive remodelling of a Victorian warehouse apartment in Clerkenwell. The design juxtaposes historic texture with contemporary interventions to create a rich and layered dwelling.
Our clients' brief was to reimagine the apartment as a warm, inviting home while retaining the industrial character of the building.
We responded by creating a series of contemporary interventions that are distinct from the existing building fabric. Each intervention contains a new domestic room: library, dressing room, bathroom, ensuite and pantry. These spaces are conceived as independent elements, lined with bespoke timber joinery and ceramic tiling to create a distinctive atmosphere and identity to each.
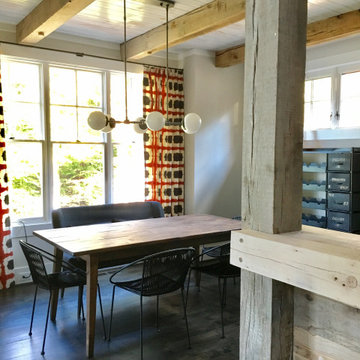
Idées déco pour une salle à manger ouverte sur le salon industrielle de taille moyenne avec un mur beige, parquet foncé, aucune cheminée et un sol marron.
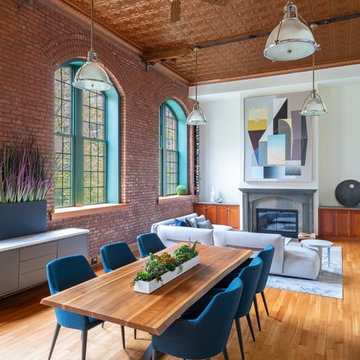
Creating a cohesive room with the powerful architectural elements of brick, copper and massive ceiling heights.
The addition of a custom panting by artist RUBIN completed the space by tying the palette to all the disparate finishes.
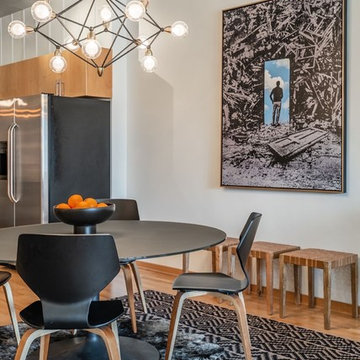
Contemporary Neutral Living Room With City Views.
Low horizontal furnishings not only create clean lines in this contemporary living room, they guarantee unobstructed city views out the French doors. The room's neutral palette gets a color infusion thanks to the large plant in the corner and some teal pillows on the couch.
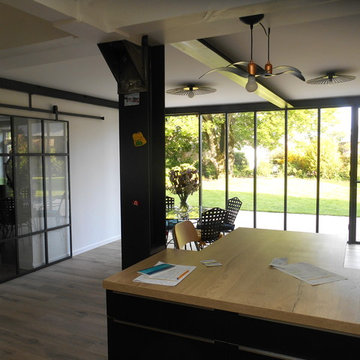
Cette photo montre une grande salle à manger ouverte sur le salon industrielle avec un mur blanc, parquet clair et un sol marron.

Exemple d'une salle à manger ouverte sur le salon industrielle de taille moyenne avec un mur blanc, parquet foncé, un poêle à bois, un manteau de cheminée en béton, un sol marron, un plafond en lambris de bois, du lambris de bois et éclairage.
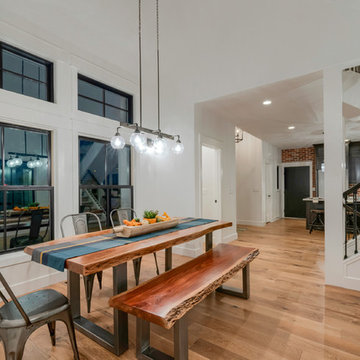
Cette image montre une salle à manger ouverte sur le salon urbaine de taille moyenne avec un mur blanc, un sol en bois brun, aucune cheminée, un sol marron et éclairage.
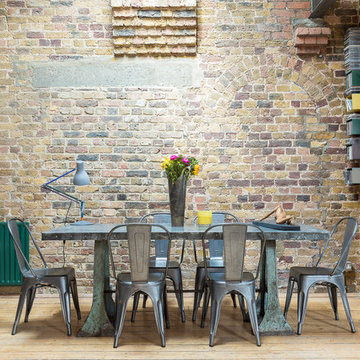
Large kitchen/living room open space
Shaker style kitchen with concrete worktop made onsite
Crafted tape, bookshelves and radiator with copper pipes
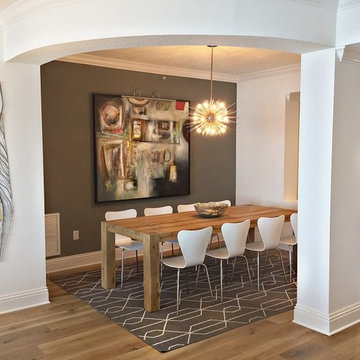
This project earned its name 'The Herringbone House' because of the reclaimed wood accents styled in the Herringbone pattern. This project was focused heavily on pattern and texture. The wife described her style as "beachy buddha" and the husband loved industrial pieces. We married the two styles together and used wood accents and texture to tie them seamlessly. You'll notice the living room features an amazing view of the water and this design concept plays perfectly into that zen vibe. We removed the tile and replaced it with beautiful hardwood floors to balance the rooms and avoid distraction. The owners of this home love Cuban art and funky pieces, so we constructed these built-ins to showcase their amazing collection.

Réalisation d'une salle à manger ouverte sur le salon urbaine avec un mur blanc et sol en béton ciré.
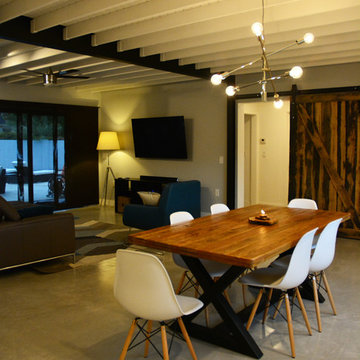
Exemple d'une salle à manger ouverte sur le salon industrielle de taille moyenne avec un mur blanc, sol en béton ciré et aucune cheminée.
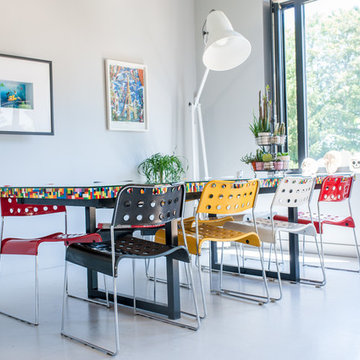
Jours & Nuits © 2018 Houzz
Idées déco pour une salle à manger ouverte sur le salon industrielle avec un mur blanc, un sol blanc et éclairage.
Idées déco pour une salle à manger ouverte sur le salon industrielle avec un mur blanc, un sol blanc et éclairage.
Idées déco de salles à manger ouvertes sur le salon industrielles
8
