Idées déco de salles à manger ouvertes sur le salon industrielles
Trier par :
Budget
Trier par:Populaires du jour
161 - 180 sur 1 774 photos
1 sur 3
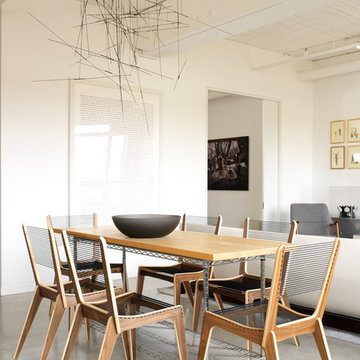
Modern Dining Room with a fresh white colour palette. The concrete floors were existing, creating the perfect backdrop to literally build on top of.
Mark Burstyn Photography
http://www.markburstyn.com/
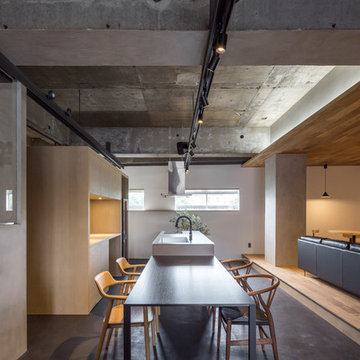
トーンが統一された
シックで落ち着いた雰囲気の空間。
右横のリビングはキッズスペースになっています。
Idée de décoration pour une salle à manger ouverte sur le salon urbaine de taille moyenne avec un mur gris, sol en béton ciré, un sol gris et du papier peint.
Idée de décoration pour une salle à manger ouverte sur le salon urbaine de taille moyenne avec un mur gris, sol en béton ciré, un sol gris et du papier peint.

Design: Cattaneo Studios // Photos: Jacqueline Marque
Cette photo montre une très grande salle à manger ouverte sur le salon industrielle avec sol en béton ciré, un sol gris et un mur blanc.
Cette photo montre une très grande salle à manger ouverte sur le salon industrielle avec sol en béton ciré, un sol gris et un mur blanc.
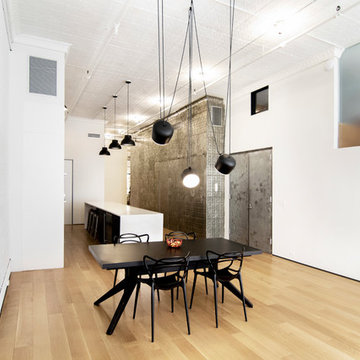
photos by Pedro Marti
This large light-filled open loft in the Tribeca neighborhood of New York City was purchased by a growing family to make into their family home. The loft, previously a lighting showroom, had been converted for residential use with the standard amenities but was entirely open and therefore needed to be reconfigured. One of the best attributes of this particular loft is its extremely large windows situated on all four sides due to the locations of neighboring buildings. This unusual condition allowed much of the rear of the space to be divided into 3 bedrooms/3 bathrooms, all of which had ample windows. The kitchen and the utilities were moved to the center of the space as they did not require as much natural lighting, leaving the entire front of the loft as an open dining/living area. The overall space was given a more modern feel while emphasizing it’s industrial character. The original tin ceiling was preserved throughout the loft with all new lighting run in orderly conduit beneath it, much of which is exposed light bulbs. In a play on the ceiling material the main wall opposite the kitchen was clad in unfinished, distressed tin panels creating a focal point in the home. Traditional baseboards and door casings were thrown out in lieu of blackened steel angle throughout the loft. Blackened steel was also used in combination with glass panels to create an enclosure for the office at the end of the main corridor; this allowed the light from the large window in the office to pass though while creating a private yet open space to work. The master suite features a large open bath with a sculptural freestanding tub all clad in a serene beige tile that has the feel of concrete. The kids bath is a fun play of large cobalt blue hexagon tile on the floor and rear wall of the tub juxtaposed with a bright white subway tile on the remaining walls. The kitchen features a long wall of floor to ceiling white and navy cabinetry with an adjacent 15 foot island of which half is a table for casual dining. Other interesting features of the loft are the industrial ladder up to the small elevated play area in the living room, the navy cabinetry and antique mirror clad dining niche, and the wallpapered powder room with antique mirror and blackened steel accessories.
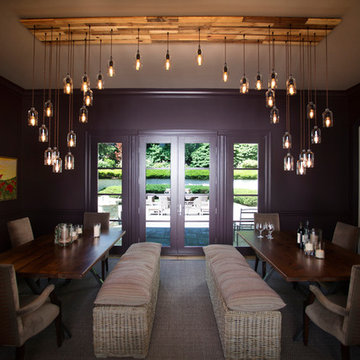
This piece is made from 32 upcycled glass Boston Round bottles, hand cut and polished. They hang from vintage style cloth wrapped cord and are mounted to an 11' x 2' butcher block style wood ceiling canopy.
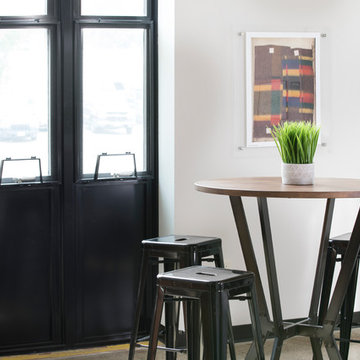
Designer: Laura Hoffman | Photographer: Sarah Utech
Réalisation d'une petite salle à manger ouverte sur le salon urbaine avec un mur blanc, sol en béton ciré et un sol marron.
Réalisation d'une petite salle à manger ouverte sur le salon urbaine avec un mur blanc, sol en béton ciré et un sol marron.
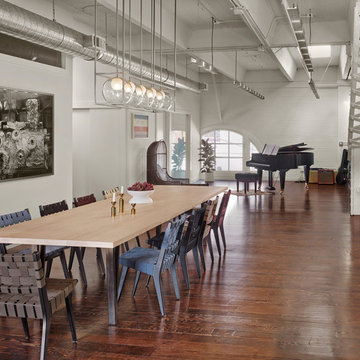
Cesar Rubio
Cette image montre une très grande salle à manger ouverte sur le salon urbaine avec un mur blanc et un sol en bois brun.
Cette image montre une très grande salle à manger ouverte sur le salon urbaine avec un mur blanc et un sol en bois brun.
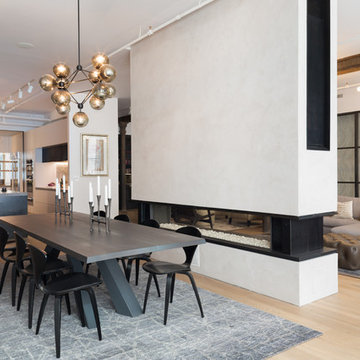
Paul Craig
Idées déco pour une grande salle à manger ouverte sur le salon industrielle avec un mur blanc, parquet clair, une cheminée double-face et un manteau de cheminée en plâtre.
Idées déco pour une grande salle à manger ouverte sur le salon industrielle avec un mur blanc, parquet clair, une cheminée double-face et un manteau de cheminée en plâtre.
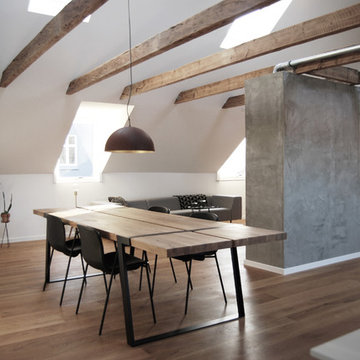
SPISEBORD: Canett Gigant Plankebord
PENDEL: Mammalampa "The Queen"
GULV: Massiv træplank i natureg
Inspiration pour une salle à manger ouverte sur le salon urbaine de taille moyenne avec un mur blanc et un sol en bois brun.
Inspiration pour une salle à manger ouverte sur le salon urbaine de taille moyenne avec un mur blanc et un sol en bois brun.
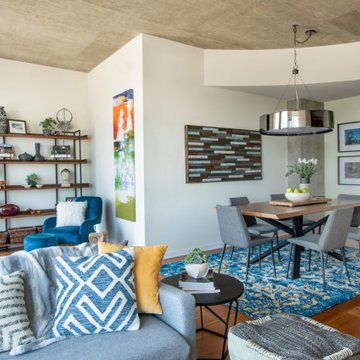
Cette photo montre une petite salle à manger ouverte sur le salon industrielle avec un mur blanc, parquet clair et aucune cheminée.
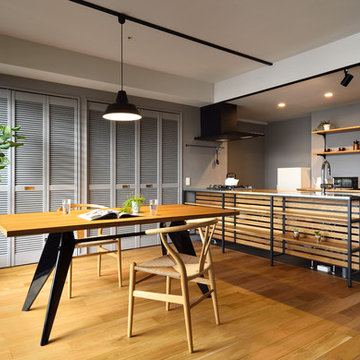
Inspiration pour une salle à manger ouverte sur le salon urbaine avec un mur gris, un sol en bois brun et un sol marron.
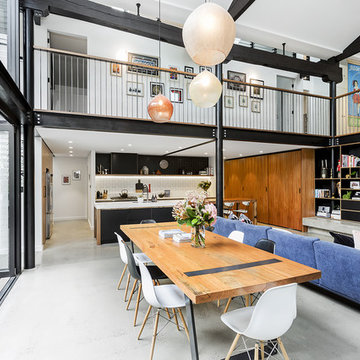
Inspiration pour une très grande salle à manger ouverte sur le salon urbaine avec sol en béton ciré.
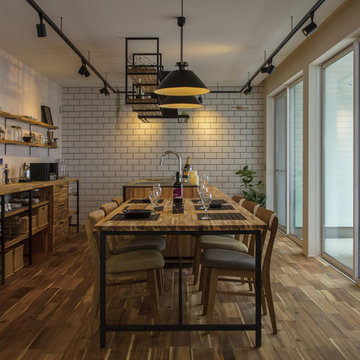
スカイリビングとつながる大きな窓からたくさんの光が差し込むリビング。自然と家族が集まる、明るく開放的な空間に。Photo by HOUSE-CRAFT
Cette photo montre une salle à manger ouverte sur le salon industrielle avec un sol en bois brun et un sol marron.
Cette photo montre une salle à manger ouverte sur le salon industrielle avec un sol en bois brun et un sol marron.

Cette photo montre une salle à manger ouverte sur le salon industrielle avec parquet clair, un plafond en lambris de bois et du lambris de bois.
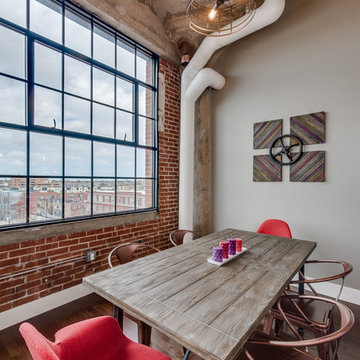
Cette image montre une salle à manger ouverte sur le salon urbaine de taille moyenne avec un mur beige, parquet foncé, aucune cheminée et un sol marron.
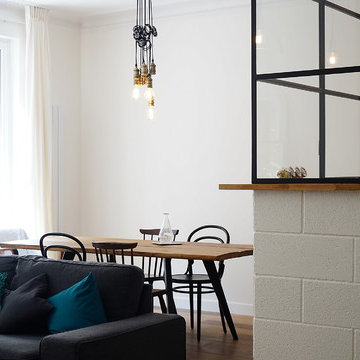
Idée de décoration pour une salle à manger ouverte sur le salon urbaine de taille moyenne avec un mur blanc, un sol en bois brun et aucune cheminée.
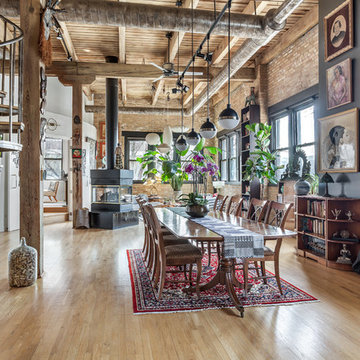
To create a global infusion-style, in this Chicago loft we utilized colorful textiles, richly colored furniture, and modern furniture, patterns, and colors.
Project designed by Skokie renovation firm, Chi Renovation & Design - general contractors, kitchen and bath remodelers, and design & build company. They serve the Chicago area and its surrounding suburbs, with an emphasis on the North Side and North Shore. You'll find their work from the Loop through Lincoln Park, Skokie, Evanston, Wilmette, and all the way up to Lake Forest.
For more about Chi Renovation & Design, click here: https://www.chirenovation.com/
To learn more about this project, click here:
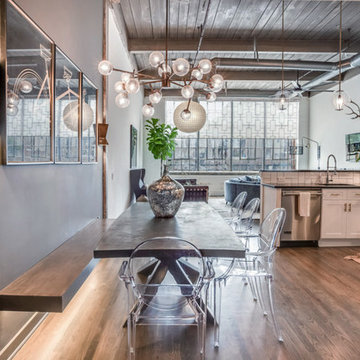
Idée de décoration pour une salle à manger ouverte sur le salon urbaine avec un mur gris et un sol en bois brun.
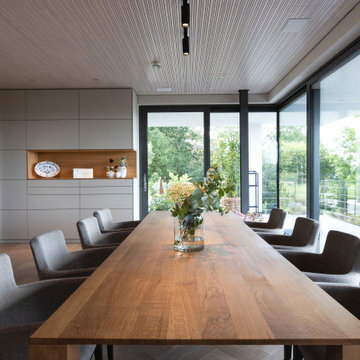
Genießen Sie mit den Gästen den Blick in die Natur. Im Hintergrund sehen Sie die moderne Interpretation eines Geschirrschranks mit schmalen Besteckschubladen und integrierter Beleuchtung.
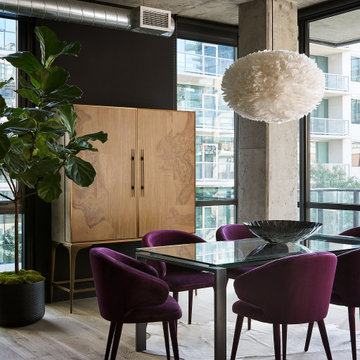
Cette photo montre une salle à manger ouverte sur le salon industrielle de taille moyenne avec un mur noir.
Idées déco de salles à manger ouvertes sur le salon industrielles
9