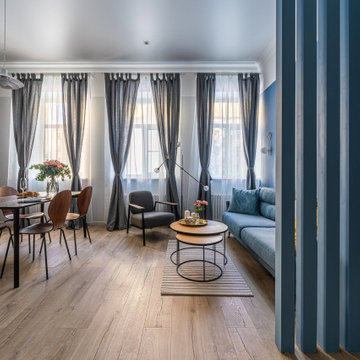Idées déco de salles à manger ouvertes sur le salon scandinaves
Trier par :
Budget
Trier par:Populaires du jour
21 - 40 sur 2 882 photos
1 sur 3

Zona giorno open-space in stile scandinavo.
Toni naturali del legno e pareti neutre.
Una grande parete attrezzata è di sfondo alla parete frontale al divano. La zona pranzo è separata attraverso un divisorio in listelli di legno verticale da pavimento a soffitto.
La carta da parati valorizza l'ambiente del tavolo da pranzo.

Un coin dînatoire bucolique et romantique, souligné par un angle de papier peint géométrique gris argent et blanc, et des plantes suspendues qui viennent habiller cette table pour deux personnes, avec ces jolies chaises bistrot campagnardes.
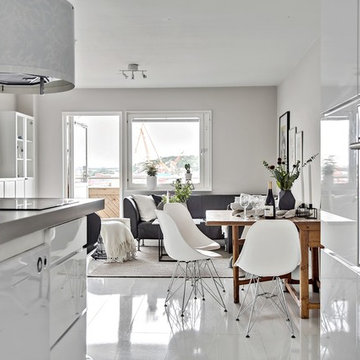
Idée de décoration pour une grande salle à manger ouverte sur le salon nordique avec un mur gris.
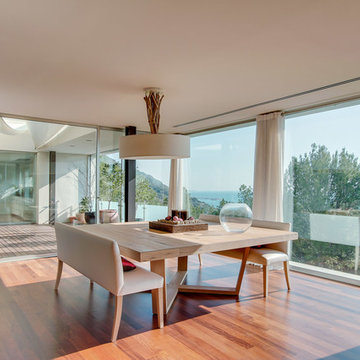
Cette image montre une salle à manger ouverte sur le salon nordique de taille moyenne avec un sol en bois brun, aucune cheminée et un mur blanc.
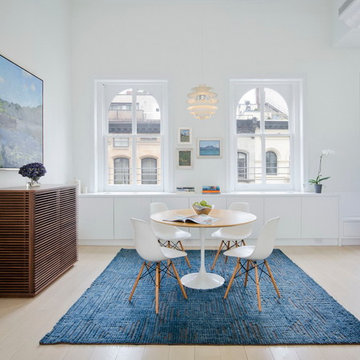
A young couple with three small children purchased this full floor loft in Tribeca in need of a gut renovation. The existing apartment was plagued with awkward spaces, limited natural light and an outdated décor. It was also lacking the required third child’s bedroom desperately needed for their newly expanded family. StudioLAB aimed for a fluid open-plan layout in the larger public spaces while creating smaller, tighter quarters in the rear private spaces to satisfy the family’s programmatic wishes. 3 small children’s bedrooms were carved out of the rear lower level connected by a communal playroom and a shared kid’s bathroom. Upstairs, the master bedroom and master bathroom float above the kid’s rooms on a mezzanine accessed by a newly built staircase. Ample new storage was built underneath the staircase as an extension of the open kitchen and dining areas. A custom pull out drawer containing the food and water bowls was installed for the family’s two dogs to be hidden away out of site when not in use. All wall surfaces, existing and new, were limited to a bright but warm white finish to create a seamless integration in the ceiling and wall structures allowing the spatial progression of the space and sculptural quality of the midcentury modern furniture pieces and colorful original artwork, painted by the wife’s brother, to enhance the space. The existing tin ceiling was left in the living room to maximize ceiling heights and remain a reminder of the historical details of the original construction. A new central AC system was added with an exposed cylindrical duct running along the long living room wall. A small office nook was built next to the elevator tucked away to be out of site.
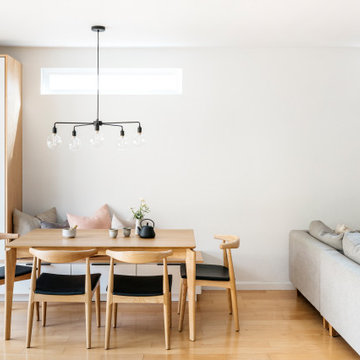
We lovingly named this project our Hide & Seek House. Our clients had done a full home renovation a decade prior, but they realized that they had not built in enough storage in their home, leaving their main living spaces cluttered and chaotic. They commissioned us to bring simplicity and order back into their home with carefully planned custom casework in their entryway, living room, dining room and kitchen. We blended the best of Scandinavian and Japanese interiors to create a calm, minimal, and warm space for our clients to enjoy.
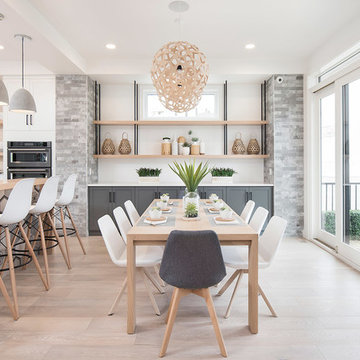
Beautiful living room from the Stampede Dream Home 2017 featuring Lauzon's Chelsea Cream hardwood floor. A light wire brushed White Oak hardwood flooring.
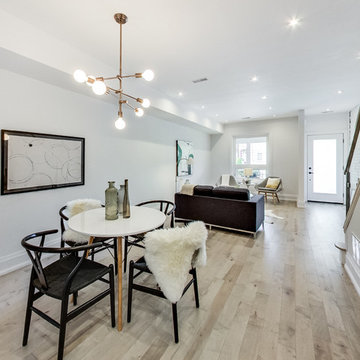
Listing Realtor: Brooke Marion; Photography: Andrea Simone
Exemple d'une petite salle à manger ouverte sur le salon scandinave avec un mur blanc, parquet clair et aucune cheminée.
Exemple d'une petite salle à manger ouverte sur le salon scandinave avec un mur blanc, parquet clair et aucune cheminée.
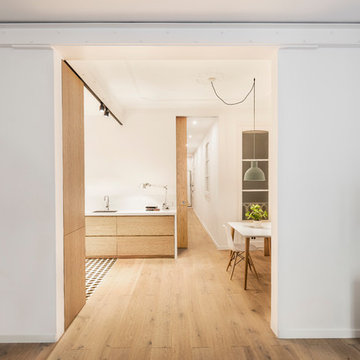
Cocina abierta con espacio de comedor, donde el blanco y la madera son el eje del diseño, proporcionando elegancia y calidez, con estilo nórdico.
Inspiration pour une salle à manger ouverte sur le salon nordique de taille moyenne avec un mur blanc et un sol en bois brun.
Inspiration pour une salle à manger ouverte sur le salon nordique de taille moyenne avec un mur blanc et un sol en bois brun.
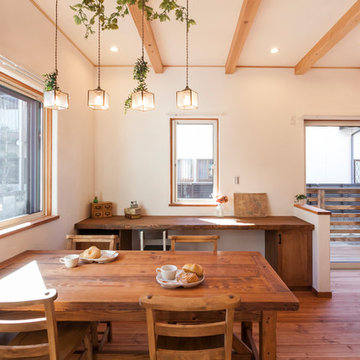
家族が集まるリビング・ダイニングは一室になっているのでとても広々と感じます。部屋のアクセントとなる照明もこだわりの一品です
Exemple d'une salle à manger ouverte sur le salon scandinave avec un mur blanc, un sol en bois brun et un sol marron.
Exemple d'une salle à manger ouverte sur le salon scandinave avec un mur blanc, un sol en bois brun et un sol marron.
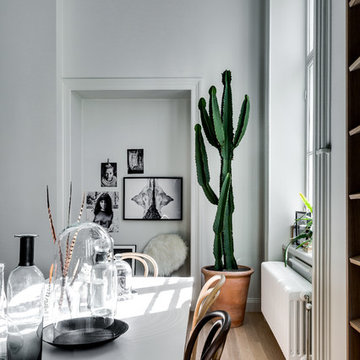
Teknologgatan 8C
Fotograf: Henrik Nero
Styling: Scandinavian Homes
Aménagement d'une grande salle à manger ouverte sur le salon scandinave avec un mur gris et un sol en bois brun.
Aménagement d'une grande salle à manger ouverte sur le salon scandinave avec un mur gris et un sol en bois brun.
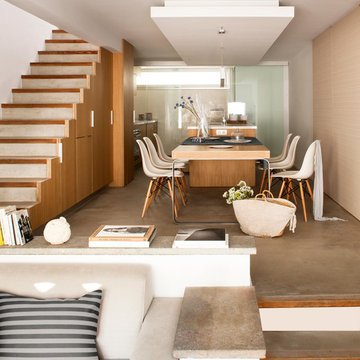
Mauricio Fuertes
Exemple d'une grande salle à manger ouverte sur le salon scandinave avec un mur beige, sol en béton ciré et aucune cheminée.
Exemple d'une grande salle à manger ouverte sur le salon scandinave avec un mur beige, sol en béton ciré et aucune cheminée.

Dining Room & Kitchen
Photo by David Eichler
Aménagement d'une salle à manger ouverte sur le salon scandinave de taille moyenne avec un mur blanc, un sol en bois brun, une cheminée d'angle, un manteau de cheminée en brique et un sol marron.
Aménagement d'une salle à manger ouverte sur le salon scandinave de taille moyenne avec un mur blanc, un sol en bois brun, une cheminée d'angle, un manteau de cheminée en brique et un sol marron.
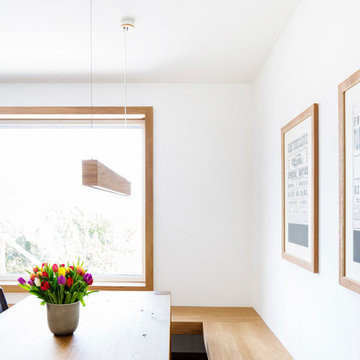
Idée de décoration pour une petite salle à manger ouverte sur le salon nordique avec un mur blanc, un sol en bois brun, aucune cheminée et un sol marron.
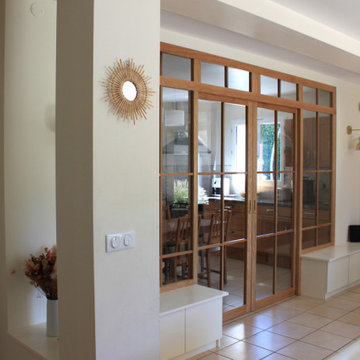
Création d'une verrière en chêne en verre, sur mesure, après démolition d'un cloison séparative classique en placoplâtre, création de meubles de rangement en partie basse. La verrière est en chêne massif, avec 2 portes coulissantes centrales et 2 parties fixes latérales, au-dessus des 2 meubles bas de rangements.
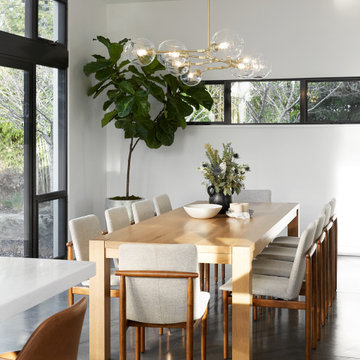
Cette image montre une salle à manger ouverte sur le salon nordique avec un mur blanc, sol en béton ciré et un sol gris.

A coastal Scandinavian renovation project, combining a Victorian seaside cottage with Scandi design. We wanted to create a modern, open-plan living space but at the same time, preserve the traditional elements of the house that gave it it's character.

Lauren Smyth designs over 80 spec homes a year for Alturas Homes! Last year, the time came to design a home for herself. Having trusted Kentwood for many years in Alturas Homes builder communities, Lauren knew that Brushed Oak Whisker from the Plateau Collection was the floor for her!
She calls the look of her home ‘Ski Mod Minimalist’. Clean lines and a modern aesthetic characterizes Lauren's design style, while channeling the wild of the mountains and the rivers surrounding her hometown of Boise.
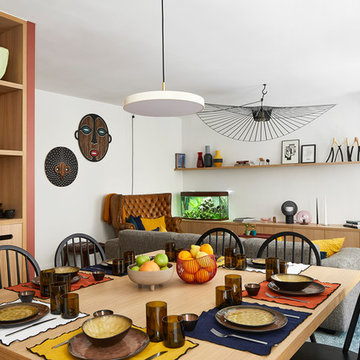
Cette image montre une salle à manger ouverte sur le salon nordique de taille moyenne avec un mur rouge et parquet clair.
Idées déco de salles à manger ouvertes sur le salon scandinaves
2
