Idées déco de salles à manger rétro avec différents designs de plafond
Trier par :
Budget
Trier par:Populaires du jour
121 - 140 sur 524 photos
1 sur 3
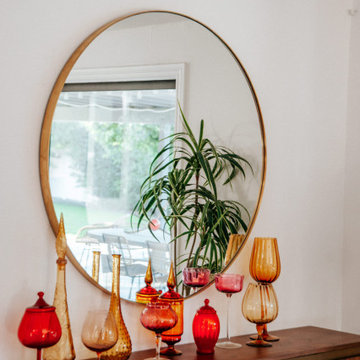
Réalisation d'une grande salle à manger ouverte sur le salon vintage avec un plafond voûté.
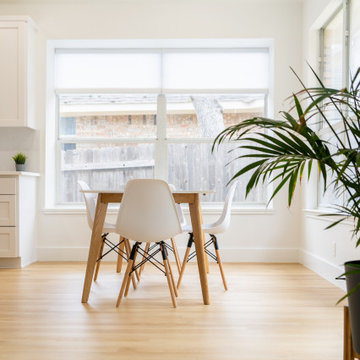
A classic select grade natural oak. Timeless and versatile. With the Modin Collection, we have raised the bar on luxury vinyl plank. The result is a new standard in resilient flooring. Modin offers true embossed in register texture, a low sheen level, a rigid SPC core, an industry-leading wear layer, and so much more.
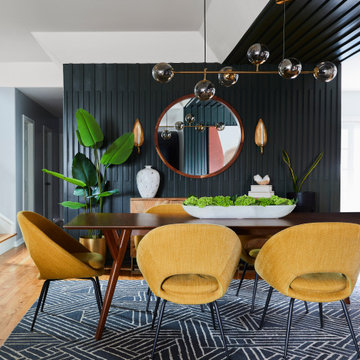
We made an awkward open space into a functional and sophisticated haven, uniquely blending mid-century charm with the essence of California living. Designed to harmoniously accommodate both playfulness and refined living, our client's vision was to create an inviting living space, a stylish dining area, and a fun-filled kid's play zone all within one cohesive layout.
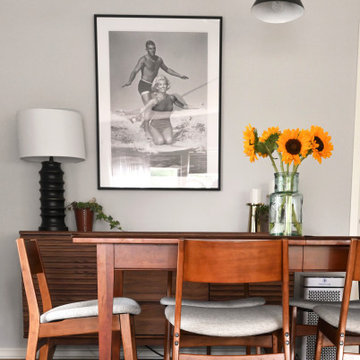
Aménagement d'une salle à manger rétro fermée et de taille moyenne avec un mur gris, un sol en bois brun, un sol marron et un plafond voûté.
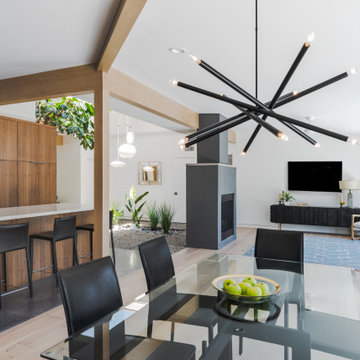
Cette image montre une salle à manger ouverte sur le salon vintage de taille moyenne avec un mur blanc, parquet clair, une cheminée double-face, un manteau de cheminée en béton, un sol marron et poutres apparentes.

The epitome of indoor-outdoor living, not just one but *two* walls of this home consist primarily of accordion doors which fully open the public areas of the house to the back yard. A flush transition ensures steady footing while walking in and out of the house.
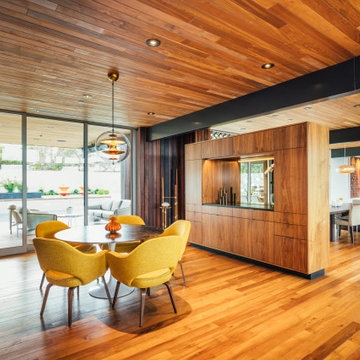
Inspiration pour une salle à manger ouverte sur le salon vintage avec un sol en bois brun, poutres apparentes et un plafond en bois.
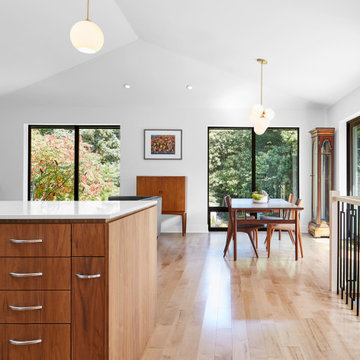
Exemple d'une salle à manger ouverte sur le salon rétro avec un mur blanc, parquet clair et un plafond voûté.
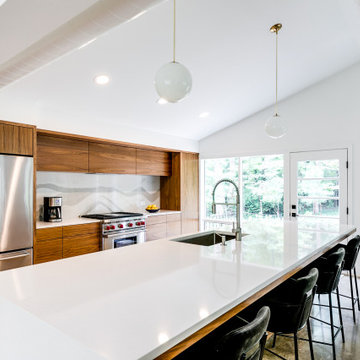
Cette photo montre une grande salle à manger ouverte sur le salon rétro avec un mur blanc, sol en béton ciré, un sol gris et un plafond voûté.
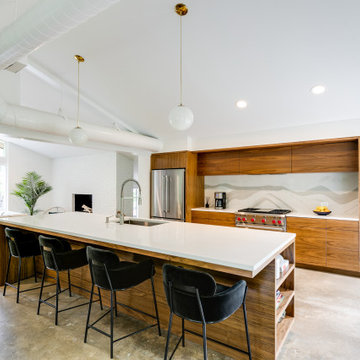
Inspiration pour une grande salle à manger ouverte sur le salon vintage avec un mur blanc, sol en béton ciré, un sol gris et un plafond voûté.
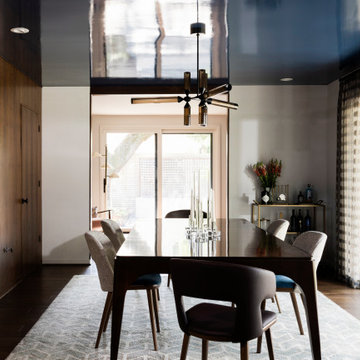
Exemple d'une salle à manger ouverte sur la cuisine rétro de taille moyenne avec parquet foncé, une cheminée double-face et un plafond en papier peint.

Space is defined in the great room through the use of a colorful area rug, defining the living seating area from the contemporary dining room. Gray cork flooring, and the clean lines and simple bold colors of the furniture allow the architecture of the space to soar. A modern take on the sputnik light fixture picks up the angles of the double-gabled post-and-beam roof lines, creating a dramatic, yet cozy space.

Little River Cabin Airbnb
Idée de décoration pour une salle à manger vintage en bois de taille moyenne avec une banquette d'angle, un mur beige, un sol en contreplaqué, un sol beige et poutres apparentes.
Idée de décoration pour une salle à manger vintage en bois de taille moyenne avec une banquette d'angle, un mur beige, un sol en contreplaqué, un sol beige et poutres apparentes.
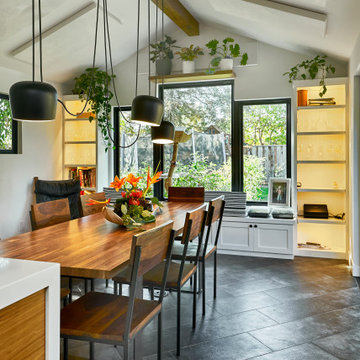
The dining room continues the line of the kitchen island, while large black-framed windows call attention to the landscape outside. Lit shelving flanks the windows and offers showcased storage, while the window seat provides hidden storage.
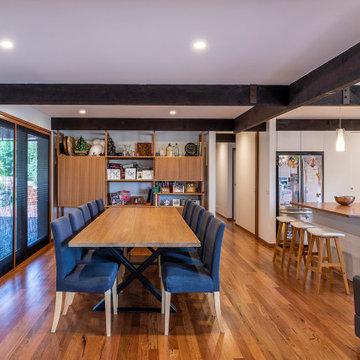
Inspiration pour une petite salle à manger ouverte sur le salon vintage avec un mur blanc, un sol marron et poutres apparentes.
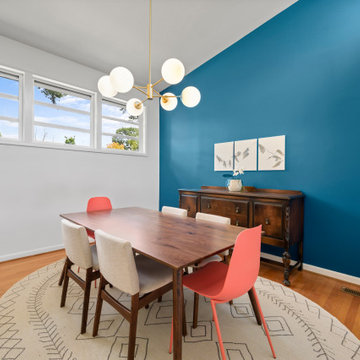
Exemple d'une petite salle à manger rétro avec une banquette d'angle, un mur bleu, parquet clair, un sol marron, un plafond voûté et du lambris.
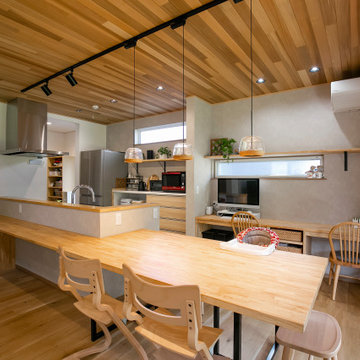
キッチンを囲んで、造作のダイニングテーブル、ママデスク、を設けました。奥には、玄関から直接入れるパントリーがあり、ママに優しい家事動線になっています。
Réalisation d'une salle à manger ouverte sur le salon vintage avec parquet clair, un sol beige et un plafond en bois.
Réalisation d'une salle à manger ouverte sur le salon vintage avec parquet clair, un sol beige et un plafond en bois.

Custom dining room fireplace surround featuring authentic Moroccan zellige tiles. The fireplace is accented by a custom bench seat for the dining room. The surround expands to the wall to create a step which creates the new location for a home bar.
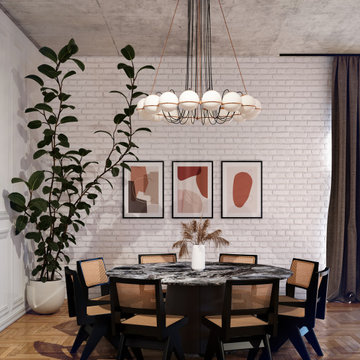
Inspiration pour une petite salle à manger vintage avec un mur blanc, un sol en bois brun, poutres apparentes et un mur en parement de brique.
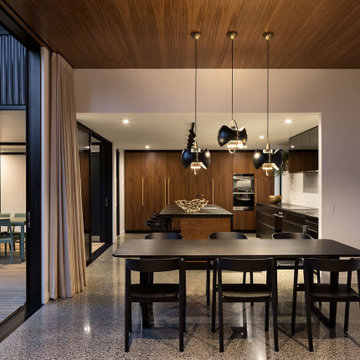
This new house in Westmere was designed by Rogan Nash Architects. Much like a family, the design focuses on interconnection. The kitchen acts as the lynchpin of the design – not only as a metaphoric heart, but as the centre of the plan: a reflection of a family who have a passion for cooking and entertaining. The rooms directly converse with each other: from the kitchen you can see the deck and snug where the children play; or talk to friends at the sofa in the lounge; whilst preparing food together to put on the dining table.
Idées déco de salles à manger rétro avec différents designs de plafond
7