Idées déco de salles à manger rétro avec sol en béton ciré
Trier par :
Budget
Trier par:Populaires du jour
61 - 80 sur 311 photos
1 sur 3

Aménagement d'une salle à manger ouverte sur la cuisine rétro de taille moyenne avec un mur blanc, sol en béton ciré et un sol gris.
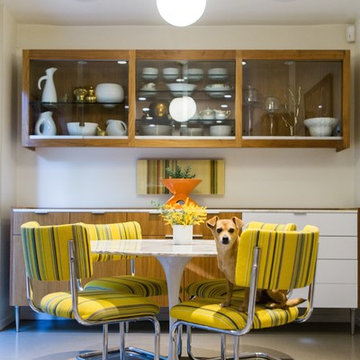
Photograph by Rachel Thurston.
Exemple d'une salle à manger ouverte sur le salon rétro de taille moyenne avec un mur blanc, sol en béton ciré, aucune cheminée et un sol beige.
Exemple d'une salle à manger ouverte sur le salon rétro de taille moyenne avec un mur blanc, sol en béton ciré, aucune cheminée et un sol beige.
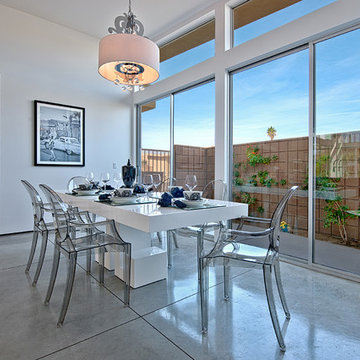
Dining Room at the Alexander Estates II in Palm Springs, CA
Cette image montre une salle à manger vintage avec sol en béton ciré.
Cette image montre une salle à manger vintage avec sol en béton ciré.
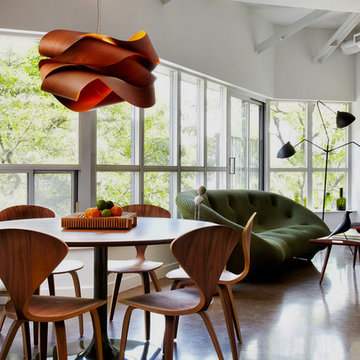
Modern Loft (Hamilton, Ontario) designed by Stéphane Charmard
Conception & photo credit: www.stephanechamard.com
Inspiration pour une salle à manger ouverte sur le salon vintage avec un mur blanc et sol en béton ciré.
Inspiration pour une salle à manger ouverte sur le salon vintage avec un mur blanc et sol en béton ciré.
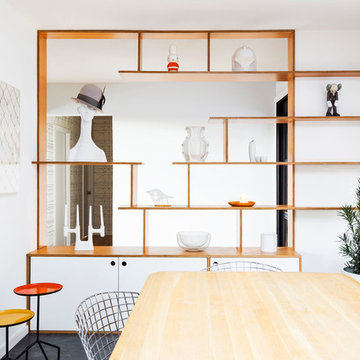
The architecture of this mid-century ranch in Portland’s West Hills oozes modernism’s core values. We wanted to focus on areas of the home that didn’t maximize the architectural beauty. The Client—a family of three, with Lucy the Great Dane, wanted to improve what was existing and update the kitchen and Jack and Jill Bathrooms, add some cool storage solutions and generally revamp the house.
We totally reimagined the entry to provide a “wow” moment for all to enjoy whilst entering the property. A giant pivot door was used to replace the dated solid wood door and side light.
We designed and built new open cabinetry in the kitchen allowing for more light in what was a dark spot. The kitchen got a makeover by reconfiguring the key elements and new concrete flooring, new stove, hood, bar, counter top, and a new lighting plan.
Our work on the Humphrey House was featured in Dwell Magazine.
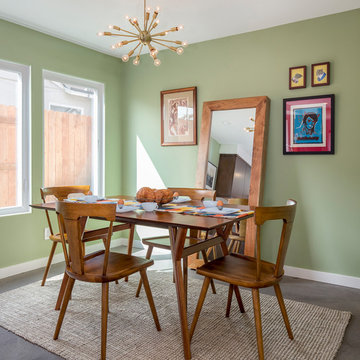
Our homeowners approached us for design help shortly after purchasing a fixer upper. They wanted to redesign the home into an open concept plan. Their goal was something that would serve multiple functions: allow them to entertain small groups while accommodating their two small children not only now but into the future as they grow up and have social lives of their own. They wanted the kitchen opened up to the living room to create a Great Room. The living room was also in need of an update including the bulky, existing brick fireplace. They were interested in an aesthetic that would have a mid-century flair with a modern layout. We added built-in cabinetry on either side of the fireplace mimicking the wood and stain color true to the era. The adjacent Family Room, needed minor updates to carry the mid-century flavor throughout.
Modeled after renowned retro designs, our Olivia table and Claire chairs’ airy silhouettes feel just as fresh now as they did back in the 50s.
Cette image montre une salle à manger vintage fermée et de taille moyenne avec un mur noir, sol en béton ciré et aucune cheminée.
Cette image montre une salle à manger vintage fermée et de taille moyenne avec un mur noir, sol en béton ciré et aucune cheminée.

Located in the heart of Downtown Dallas this once Interurban Transit station for the DFW area no serves as an urban dwelling. The historic building is filled with character and individuality which was a need for the interior design with decoration and furniture. Inspired by the 1930’s this loft is a center of social gatherings.
Location: Downtown, Dallas, Texas | Designer: Haus of Sabo | Completions: 2021
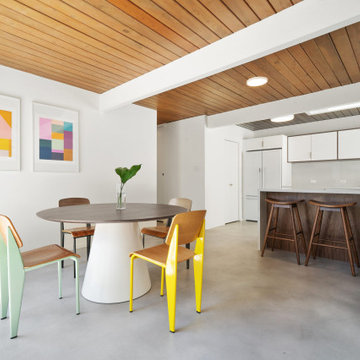
Aménagement d'une salle à manger ouverte sur le salon rétro avec un mur blanc, sol en béton ciré, un sol gris, poutres apparentes et un plafond en bois.
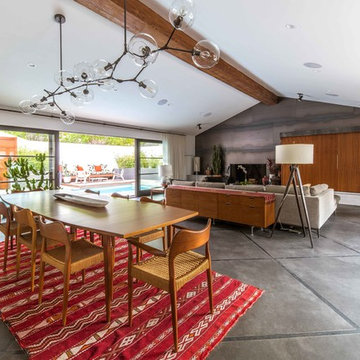
Cette photo montre une salle à manger ouverte sur le salon rétro avec un mur blanc, sol en béton ciré, un sol gris et éclairage.
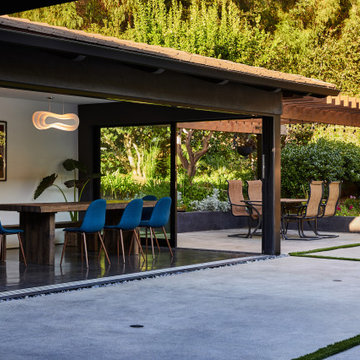
The interior Dining Room with patio and pergola covered dining with mature trees at the back. The Dining Room is punctuated by a series of wide multi-slider glass doors positioned to frame the gardens and patio beyond while the concrete floor transitions from inside to out.

Cette photo montre une salle à manger ouverte sur le salon rétro de taille moyenne avec un mur blanc, sol en béton ciré, une cheminée ribbon, un manteau de cheminée en brique et un sol beige.
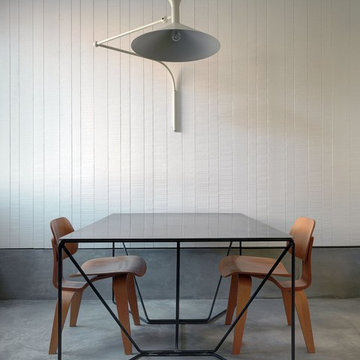
Idée de décoration pour une petite salle à manger vintage avec un mur blanc, sol en béton ciré et aucune cheminée.
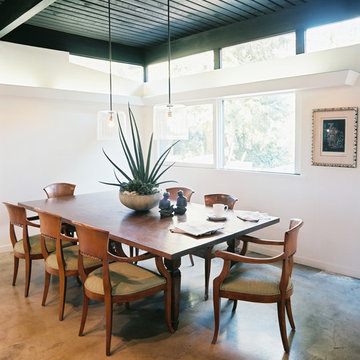
photo by Patrick Cline
Aménagement d'une salle à manger rétro avec sol en béton ciré.
Aménagement d'une salle à manger rétro avec sol en béton ciré.
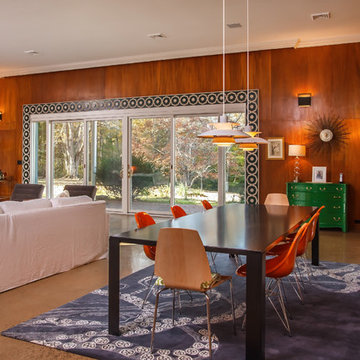
Bradley Jones
Réalisation d'une salle à manger ouverte sur le salon vintage de taille moyenne avec sol en béton ciré.
Réalisation d'une salle à manger ouverte sur le salon vintage de taille moyenne avec sol en béton ciré.
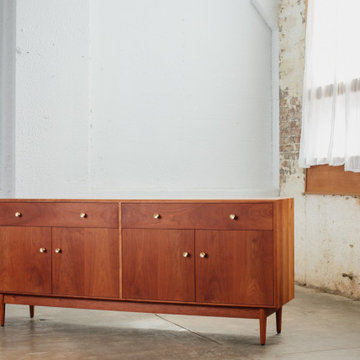
Modern sideboard made in cherry. This classic design will work with various styles of decor. Has sleek modern look to it as well as a nod to the mid century stylings. Features include grain matched fronts, dovetailed drawers, and soft close hardware for convenience. As with all our products we use traditional woodworking methods to ensure these pieces of furniture will be around for generations. Custom sizing available. Available in different configurations
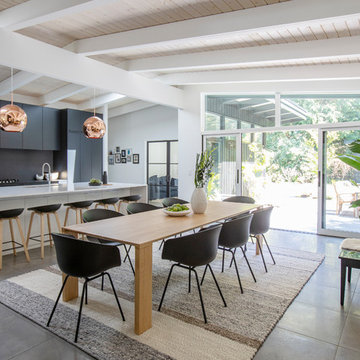
Aménagement d'une grande salle à manger ouverte sur la cuisine rétro avec un mur blanc, aucune cheminée, un sol gris et sol en béton ciré.
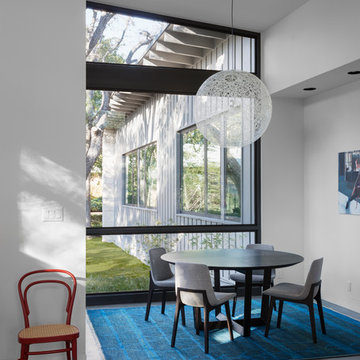
Light by Mooi, art from Wally Workman Gallery, photo by Whit Preston
Aménagement d'une salle à manger rétro avec un mur blanc et sol en béton ciré.
Aménagement d'une salle à manger rétro avec un mur blanc et sol en béton ciré.
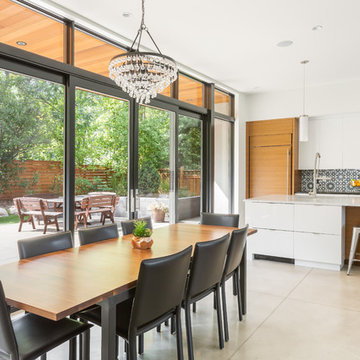
Exemple d'une salle à manger ouverte sur la cuisine rétro avec un sol beige, aucune cheminée, sol en béton ciré et un mur blanc.
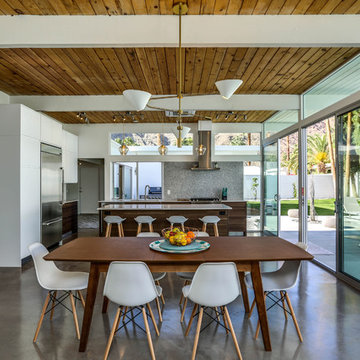
Idée de décoration pour une salle à manger vintage avec un mur blanc, sol en béton ciré et un sol gris.
Idées déco de salles à manger rétro avec sol en béton ciré
4