Idées déco de salles à manger rétro avec sol en béton ciré
Trier par :
Budget
Trier par:Populaires du jour
81 - 100 sur 311 photos
1 sur 3
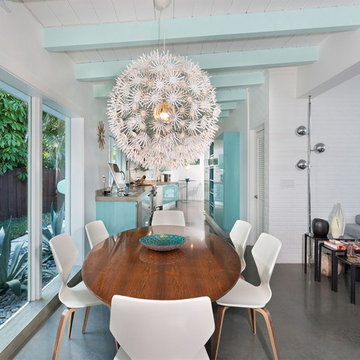
Dining Room
Aménagement d'une salle à manger ouverte sur le salon rétro de taille moyenne avec un mur blanc, sol en béton ciré, un sol gris et aucune cheminée.
Aménagement d'une salle à manger ouverte sur le salon rétro de taille moyenne avec un mur blanc, sol en béton ciré, un sol gris et aucune cheminée.
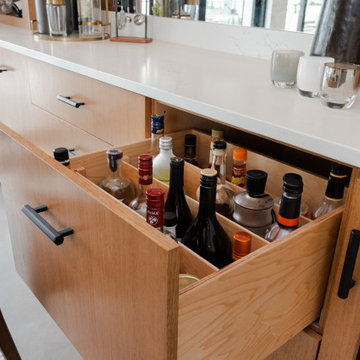
Liquor stored in organized drawers.
Cette photo montre une salle à manger ouverte sur le salon rétro de taille moyenne avec un mur blanc, sol en béton ciré, une cheminée standard, un manteau de cheminée en pierre de parement et un sol gris.
Cette photo montre une salle à manger ouverte sur le salon rétro de taille moyenne avec un mur blanc, sol en béton ciré, une cheminée standard, un manteau de cheminée en pierre de parement et un sol gris.
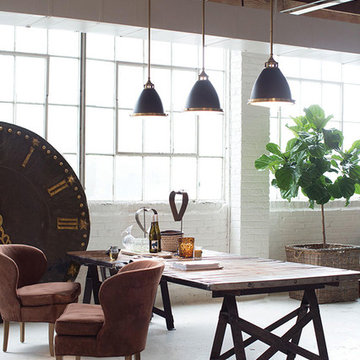
Cette image montre une salle à manger ouverte sur le salon vintage de taille moyenne avec un mur blanc, sol en béton ciré, aucune cheminée et un sol blanc.
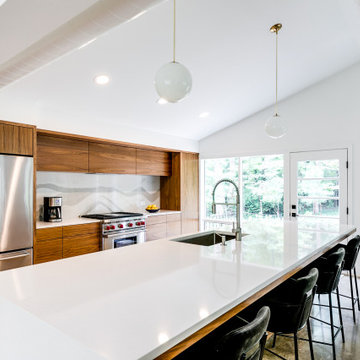
Cette photo montre une grande salle à manger ouverte sur le salon rétro avec un mur blanc, sol en béton ciré, un sol gris et un plafond voûté.
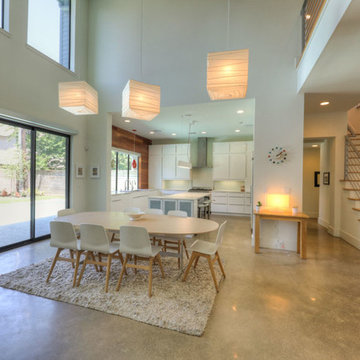
Inspiration pour une grande salle à manger ouverte sur le salon vintage avec un mur blanc, sol en béton ciré, aucune cheminée et un sol gris.
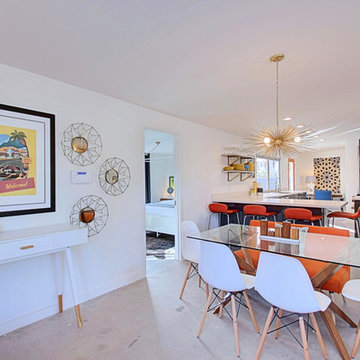
Midcentury Modern Dining Room
Cette image montre une salle à manger ouverte sur la cuisine vintage de taille moyenne avec un mur blanc, sol en béton ciré et aucune cheminée.
Cette image montre une salle à manger ouverte sur la cuisine vintage de taille moyenne avec un mur blanc, sol en béton ciré et aucune cheminée.
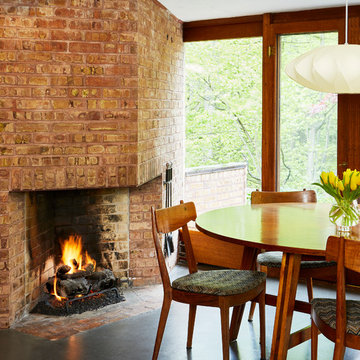
©Brett Bulthuis 2018
Cette image montre une petite salle à manger ouverte sur la cuisine vintage avec sol en béton ciré, une cheminée d'angle et un manteau de cheminée en brique.
Cette image montre une petite salle à manger ouverte sur la cuisine vintage avec sol en béton ciré, une cheminée d'angle et un manteau de cheminée en brique.
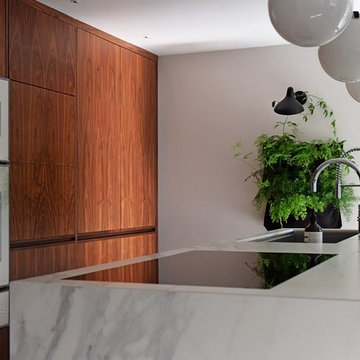
The aim for this West facing kitchen was to have a warm welcoming feel, combined with a fresh, easy to maintain and clean aesthetic.
This level is relatively dark in the mornings and the multitude of small rooms didn't work for it. Collaborating with the conservation officers, we created an open plan layout, which still hinted at the former separation of spaces through the use of ceiling level change and cornicing.
We used a mix of vintage and antique items and designed a kitchen with a mid-century feel but cutting-edge components to create a comfortable and practical space.
Extremely comfortable vintage dining chairs were sourced for a song and recovered in a sturdy peachy pink mohair velvet
The bar stools were sourced all the way from the USA via a European dealer, and also provide very comfortable seating for those perching at the imposing kitchen island.
Mirror splashbacks line the joinery back wall to reflect the light coming from the window and doors and bring more green inside the room.
Photo by Matthias Peters
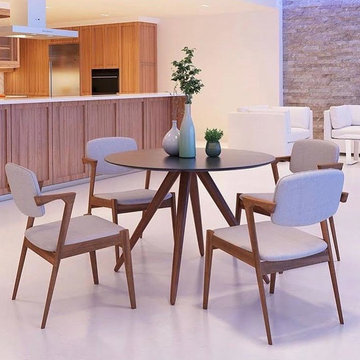
Aménagement d'une salle à manger ouverte sur le salon rétro de taille moyenne avec un mur blanc, sol en béton ciré, aucune cheminée et un sol blanc.
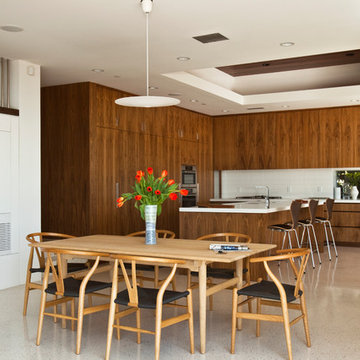
Michael Weschler Photography
Aménagement d'une salle à manger rétro avec un mur blanc, sol en béton ciré et un sol gris.
Aménagement d'une salle à manger rétro avec un mur blanc, sol en béton ciré et un sol gris.
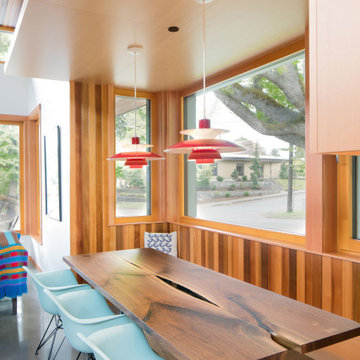
Custom Live edge table by Beech Tree Works. Dining nook with warmth and whimsy.
Idée de décoration pour une salle à manger vintage avec un mur marron, sol en béton ciré et un sol gris.
Idée de décoration pour une salle à manger vintage avec un mur marron, sol en béton ciré et un sol gris.
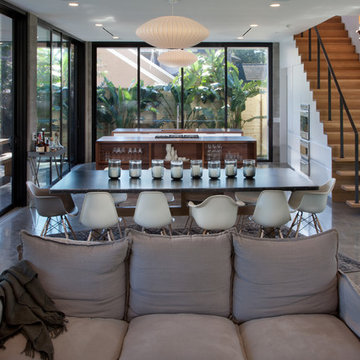
Cette image montre une salle à manger ouverte sur le salon vintage avec un mur blanc et sol en béton ciré.
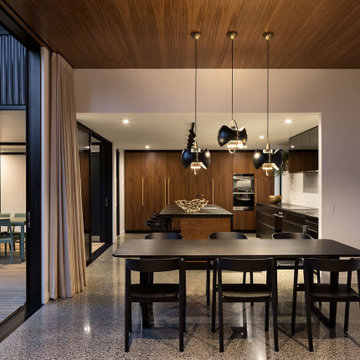
This new house in Westmere was designed by Rogan Nash Architects. Much like a family, the design focuses on interconnection. The kitchen acts as the lynchpin of the design – not only as a metaphoric heart, but as the centre of the plan: a reflection of a family who have a passion for cooking and entertaining. The rooms directly converse with each other: from the kitchen you can see the deck and snug where the children play; or talk to friends at the sofa in the lounge; whilst preparing food together to put on the dining table.
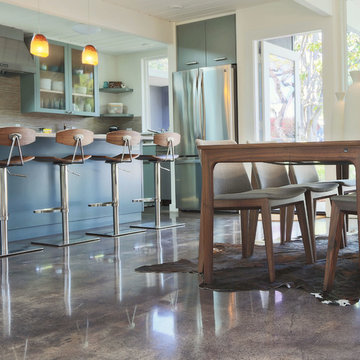
Cette image montre une salle à manger ouverte sur la cuisine vintage de taille moyenne avec un mur blanc, sol en béton ciré, aucune cheminée et un sol gris.
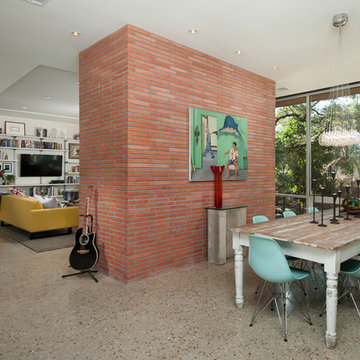
Red Pants Studios
Idées déco pour une salle à manger ouverte sur la cuisine rétro de taille moyenne avec un mur blanc et sol en béton ciré.
Idées déco pour une salle à manger ouverte sur la cuisine rétro de taille moyenne avec un mur blanc et sol en béton ciré.
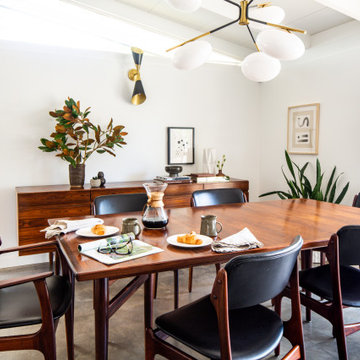
Inspiration pour une salle à manger ouverte sur le salon vintage de taille moyenne avec un mur blanc, sol en béton ciré et un sol gris.
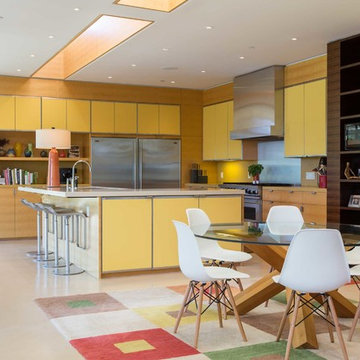
Aménagement d'une salle à manger ouverte sur la cuisine rétro avec sol en béton ciré et un sol beige.
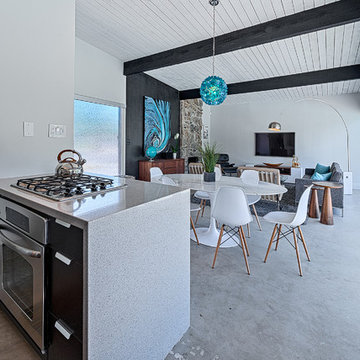
Original Mid-Century Vacation Rental Home in Palm Springs Sunmor Neighborhood furnished by House & Homes Palm Springs
Cette image montre une salle à manger ouverte sur la cuisine vintage de taille moyenne avec un mur blanc, sol en béton ciré, une cheminée standard et un manteau de cheminée en pierre.
Cette image montre une salle à manger ouverte sur la cuisine vintage de taille moyenne avec un mur blanc, sol en béton ciré, une cheminée standard et un manteau de cheminée en pierre.
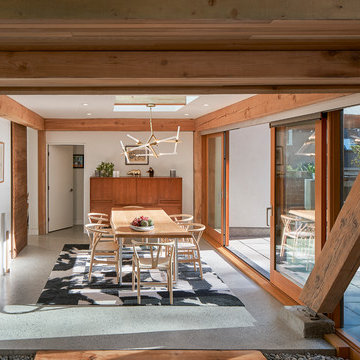
Andrew Latreille
Aménagement d'une grande salle à manger ouverte sur le salon rétro avec un mur blanc, sol en béton ciré et un sol gris.
Aménagement d'une grande salle à manger ouverte sur le salon rétro avec un mur blanc, sol en béton ciré et un sol gris.
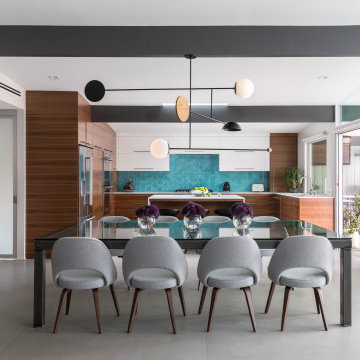
Inspiration pour une salle à manger ouverte sur le salon vintage avec sol en béton ciré et un sol gris.
Idées déco de salles à manger rétro avec sol en béton ciré
5