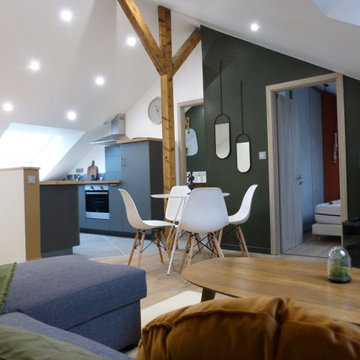Idées déco de salles à manger rétro avec un mur vert
Trier par :
Budget
Trier par:Populaires du jour
121 - 140 sur 159 photos
1 sur 3
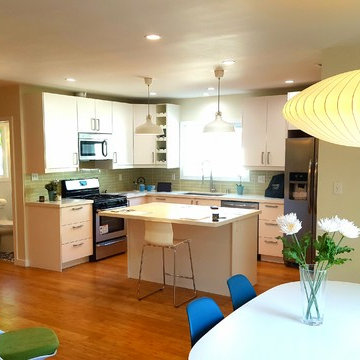
Willis Daniels
Aménagement d'une salle à manger ouverte sur le salon rétro de taille moyenne avec un mur vert, parquet en bambou et un sol marron.
Aménagement d'une salle à manger ouverte sur le salon rétro de taille moyenne avec un mur vert, parquet en bambou et un sol marron.
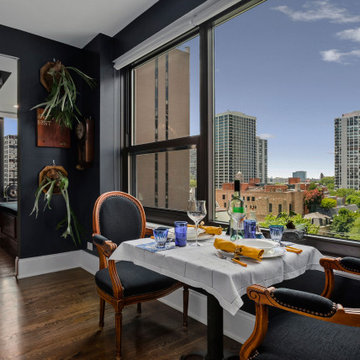
This stunning multiroom remodel spans from the kitchen to the bathroom to the main areas and into the closets. Collaborating with Jill Lowe on the design, many beautiful features were added to this home. The bathroom includes a separate tub from the shower and toilet room. In the kitchen, there is an island and many beautiful fixtures to compliment the white cabinets and dark wall color. Throughout the rest of the home new paint and new floors have been added.
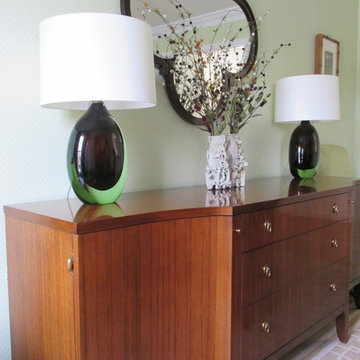
Idée de décoration pour une salle à manger vintage avec un mur vert et parquet clair.
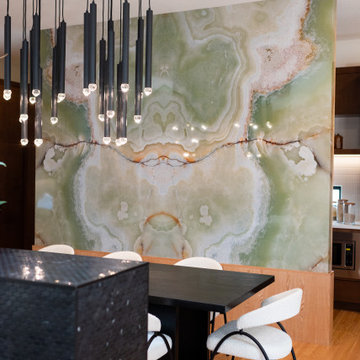
Green Onyx feature wall in dining room separating Chef's Pantry behind.
Cette photo montre une grande salle à manger ouverte sur la cuisine rétro avec un mur vert, un sol en bois brun, une cheminée double-face, un manteau de cheminée en pierre, un sol orange et un plafond voûté.
Cette photo montre une grande salle à manger ouverte sur la cuisine rétro avec un mur vert, un sol en bois brun, une cheminée double-face, un manteau de cheminée en pierre, un sol orange et un plafond voûté.
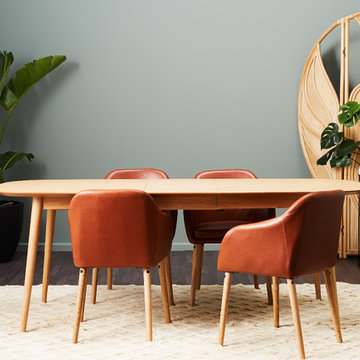
Citizens Of Style
Inspiration pour une salle à manger vintage de taille moyenne avec un mur vert, un sol en vinyl, aucune cheminée et un sol marron.
Inspiration pour une salle à manger vintage de taille moyenne avec un mur vert, un sol en vinyl, aucune cheminée et un sol marron.
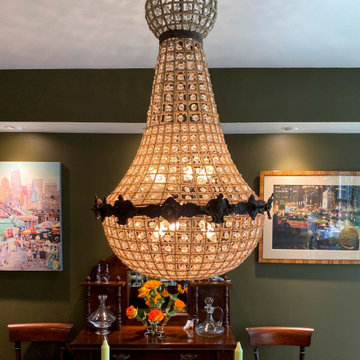
This stunning multiroom remodel spans from the kitchen to the bathroom to the main areas and into the closets. Collaborating with Jill Lowe on the design, many beautiful features were added to this home. The bathroom includes a separate tub from the shower and toilet room. In the kitchen, there is an island and many beautiful fixtures to compliment the white cabinets and dark wall color. Throughout the rest of the home new paint and new floors have been added.
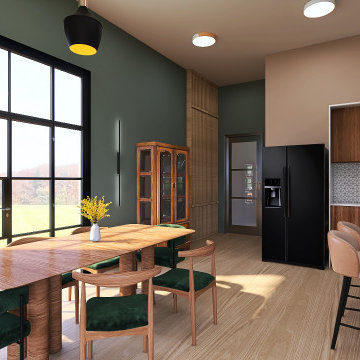
Réalisation d'une salle à manger ouverte sur la cuisine vintage de taille moyenne avec un mur vert, un sol en bois brun, un sol marron et du lambris.

La table en bois massif a ete posé sur les pieds metalliques noir reprenant la couleur de l’assise des chaises chinées.
Elle fait parfaitement la jonction entre la cuisine et le salon et hamonise la circulation dans l’appartement grâce a l’ouverture de la cloison.

Colour and connection are the two elements that unify the interior of this Glasgow home. Prior to the renovation, these rooms were separate, so we chose a colour continuum that would draw the eye through the now seamless spaces.
.
We worked off of a cool turquoise colour palette to brighten up the living area, while we shrouded the dining room in a moody deep jewel. The cool leafy palette extends to the couch’s upholstery and to the monochrome credenza in the dining room. To make the blue-green scheme really pop, we selected warm-toned red accent lamps, dried pampas grass, and muted pink artwork.
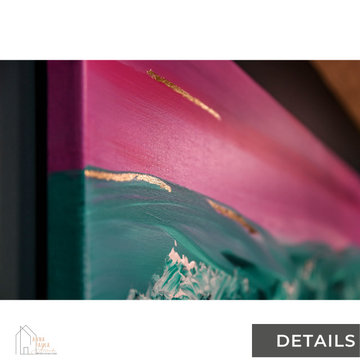
For this project few changes were made, but BIG IMPACT was the result.
- Changed wall color
- New Drapery to help with the heat, brought formality into the space
- All the furniture used the clients already had
- Commissioned Painting by Anna Paula Pereira " Shout to the Lord "
- New Lighting Fixture
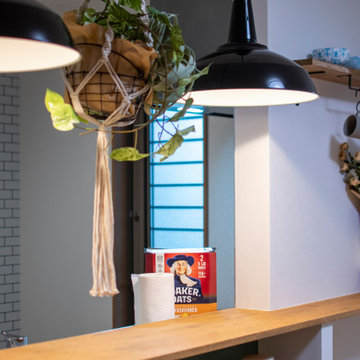
グリーンを基調としたLDK
ペンダントライトやハンギングしたグリーンでボリュームを出しています。
カウンターでリモートワークができるよう、配線にも配慮しています。
Aménagement d'une petite salle à manger ouverte sur le salon rétro avec un mur vert, un sol en contreplaqué, un plafond en papier peint, du papier peint et éclairage.
Aménagement d'une petite salle à manger ouverte sur le salon rétro avec un mur vert, un sol en contreplaqué, un plafond en papier peint, du papier peint et éclairage.
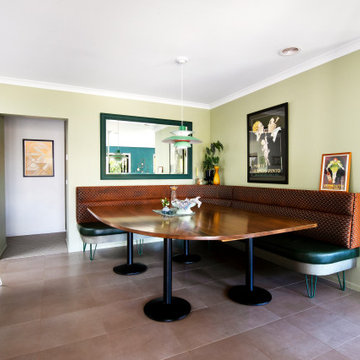
We upcycled the client's existing Vic Ash dining table and added width with additional pieces. Curved edges were a must on each of the corners for the most comfortable entry to the banquette seat. A more dramatic curve on the outer corner accommodates smooth flow from the bedrooms and kitchen through to the main living space.
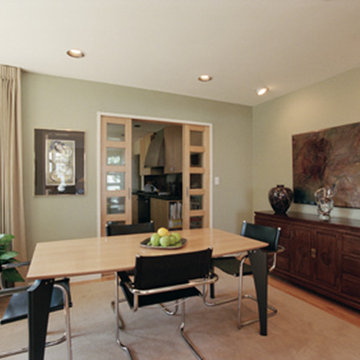
Aménagement d'une salle à manger rétro de taille moyenne avec un mur vert et parquet clair.
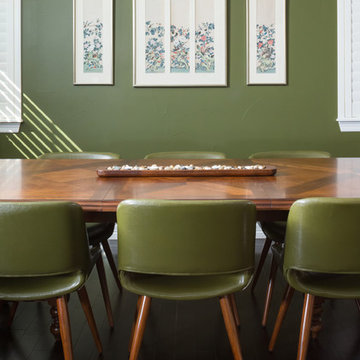
Furniture project
Inspiration pour une salle à manger ouverte sur le salon vintage de taille moyenne avec un mur vert, parquet foncé, aucune cheminée et un sol marron.
Inspiration pour une salle à manger ouverte sur le salon vintage de taille moyenne avec un mur vert, parquet foncé, aucune cheminée et un sol marron.

This bright dining room features a monumental wooden dining table with green leather dining chairs with black legs. The wall is covered in green grass cloth wallpaper. Close up photographs of wood sections create a dramatic artistic focal point on the dining area wall. Wooden accents throughout.
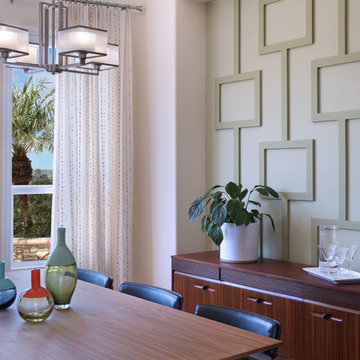
A close up of a unique, geometric, dimensional wall treatment accentuated with a subtle, tone-on-tone paint finish.
Photo by Jeri Koegel
Cette image montre une salle à manger vintage de taille moyenne avec un mur vert et un sol en bois brun.
Cette image montre une salle à manger vintage de taille moyenne avec un mur vert et un sol en bois brun.
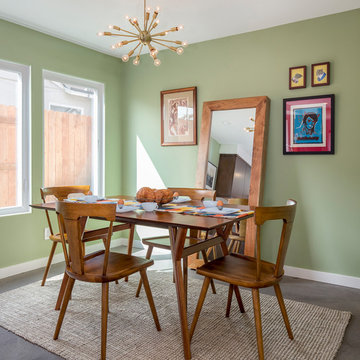
Our homeowners approached us for design help shortly after purchasing a fixer upper. They wanted to redesign the home into an open concept plan. Their goal was something that would serve multiple functions: allow them to entertain small groups while accommodating their two small children not only now but into the future as they grow up and have social lives of their own. They wanted the kitchen opened up to the living room to create a Great Room. The living room was also in need of an update including the bulky, existing brick fireplace. They were interested in an aesthetic that would have a mid-century flair with a modern layout. We added built-in cabinetry on either side of the fireplace mimicking the wood and stain color true to the era. The adjacent Family Room, needed minor updates to carry the mid-century flavor throughout.
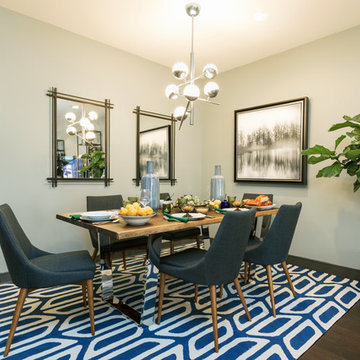
A contrasting gray wall color on accent walls with dark trim paint ties in multiple patterns and textures created by art and decorative rugs in these spaces. We created a seating area near the back window off the home office to lounge and have a snifter of Bourbon after a hard day’s work. This space us for unwinding and gives a strong feeling, a sort of Mad Men style that captures a nostalgia for a masculine and Mid-Century space that might have come straight out of the late 1950’s with an understated glamour. The dining room has several serene art pieces and flanking mirrors that add interest and reflect light from windows across the room. Large indoor green plants give the space life and add an additional supporting shade of green to the townhouse’s color palette. The focus of this design’s function was to create a space for its owners to sit back, get comfy and take in a bit of color and to feel at home.
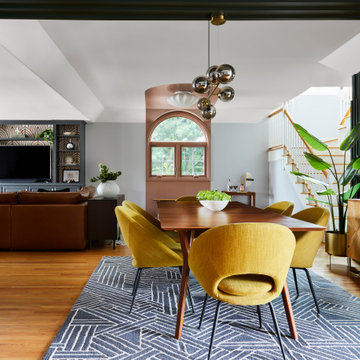
Embracing the mid-century influence, we carefully curated the decor and furnishings, infusing the space with a nostalgic touch and a timeless elegance. Cozy elements were thoughtfully integrated, creating the perfect ambiance for family gatherings. The space exudes warmth, inviting loved ones to come together and share precious moments in comfort and style.
Idées déco de salles à manger rétro avec un mur vert
7
