Idées déco de salles à manger scandinaves avec différents habillages de murs
Trier par :
Budget
Trier par:Populaires du jour
61 - 80 sur 597 photos
1 sur 3
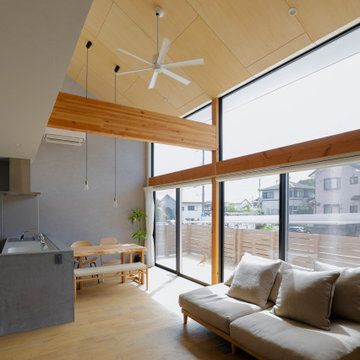
Idée de décoration pour une petite salle à manger ouverte sur le salon nordique avec un mur gris, parquet clair, un sol gris, un plafond en bois et du papier peint.
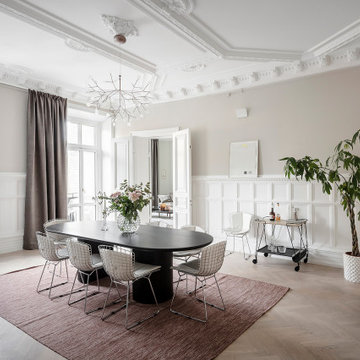
Idées déco pour une salle à manger scandinave avec un mur gris, parquet clair, un sol beige et boiseries.
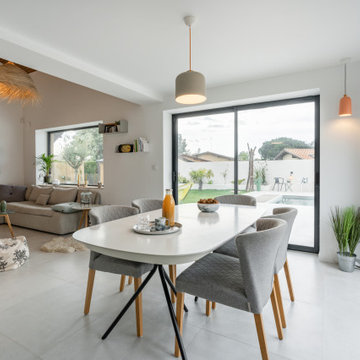
L'intérieur a subi une transformation radicale à travers des matériaux durables et un style scandinave épuré et chaleureux.
La circulation et les volumes ont été optimisés, et grâce à un jeu de couleurs le lieu prend vie.
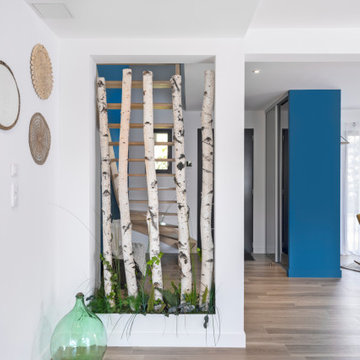
Exemple d'une salle à manger scandinave de taille moyenne avec un mur blanc, un sol beige et du papier peint.
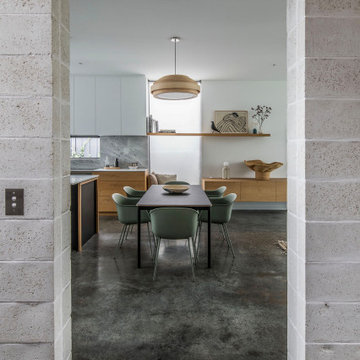
The kitchen, dining and living area to the Bayswater new build architectural designed home. Architecture by Robeson Architects, Interior design by Turner bespoke Design. A minimal Japandi feel with floating oak cabinets and natural stone.
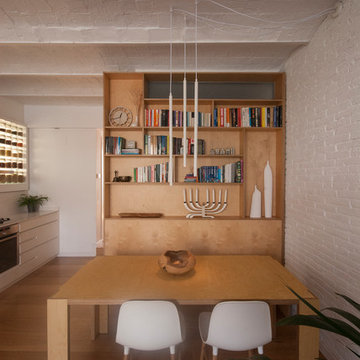
Elena Poropat
Idée de décoration pour une salle à manger ouverte sur la cuisine nordique de taille moyenne avec un mur blanc, un sol en bois brun, un plafond voûté et un mur en parement de brique.
Idée de décoration pour une salle à manger ouverte sur la cuisine nordique de taille moyenne avec un mur blanc, un sol en bois brun, un plafond voûté et un mur en parement de brique.
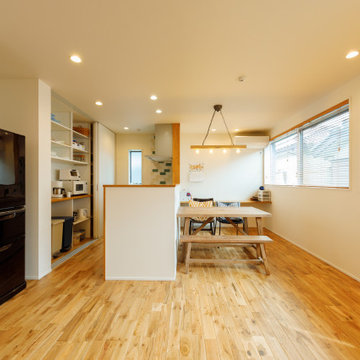
大きな窓を並べて彩光性を高めながら、近隣の住居と窓の位置や高さをずらすことで、周辺からの視線を気にすることなく、明るく心地よい暮らしを実現しています。キッチンは手元を隠すようにカウンターの高さを調節し、背面の収納はスライド扉を閉じるだけで空間をスッキリと見せることができます。
Aménagement d'une petite salle à manger ouverte sur le salon scandinave avec un mur blanc, un sol en bois brun, un sol marron, un plafond en papier peint et du papier peint.
Aménagement d'une petite salle à manger ouverte sur le salon scandinave avec un mur blanc, un sol en bois brun, un sol marron, un plafond en papier peint et du papier peint.
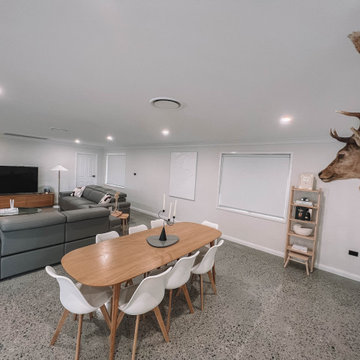
After the second fallout of the Delta Variant amidst the COVID-19 Pandemic in mid 2021, our team working from home, and our client in quarantine, SDA Architects conceived Japandi Home.
The initial brief for the renovation of this pool house was for its interior to have an "immediate sense of serenity" that roused the feeling of being peaceful. Influenced by loneliness and angst during quarantine, SDA Architects explored themes of escapism and empathy which led to a “Japandi” style concept design – the nexus between “Scandinavian functionality” and “Japanese rustic minimalism” to invoke feelings of “art, nature and simplicity.” This merging of styles forms the perfect amalgamation of both function and form, centred on clean lines, bright spaces and light colours.
Grounded by its emotional weight, poetic lyricism, and relaxed atmosphere; Japandi Home aesthetics focus on simplicity, natural elements, and comfort; minimalism that is both aesthetically pleasing yet highly functional.
Japandi Home places special emphasis on sustainability through use of raw furnishings and a rejection of the one-time-use culture we have embraced for numerous decades. A plethora of natural materials, muted colours, clean lines and minimal, yet-well-curated furnishings have been employed to showcase beautiful craftsmanship – quality handmade pieces over quantitative throwaway items.
A neutral colour palette compliments the soft and hard furnishings within, allowing the timeless pieces to breath and speak for themselves. These calming, tranquil and peaceful colours have been chosen so when accent colours are incorporated, they are done so in a meaningful yet subtle way. Japandi home isn’t sparse – it’s intentional.
The integrated storage throughout – from the kitchen, to dining buffet, linen cupboard, window seat, entertainment unit, bed ensemble and walk-in wardrobe are key to reducing clutter and maintaining the zen-like sense of calm created by these clean lines and open spaces.
The Scandinavian concept of “hygge” refers to the idea that ones home is your cosy sanctuary. Similarly, this ideology has been fused with the Japanese notion of “wabi-sabi”; the idea that there is beauty in imperfection. Hence, the marriage of these design styles is both founded on minimalism and comfort; easy-going yet sophisticated. Conversely, whilst Japanese styles can be considered “sleek” and Scandinavian, “rustic”, the richness of the Japanese neutral colour palette aids in preventing the stark, crisp palette of Scandinavian styles from feeling cold and clinical.
Japandi Home’s introspective essence can ultimately be considered quite timely for the pandemic and was the quintessential lockdown project our team needed.
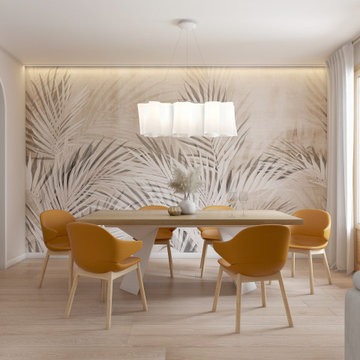
Zona giorno open-space in stile scandinavo.
Toni naturali del legno e pareti neutre.
Una grande parete attrezzata è di sfondo alla parete frontale al divano. La zona pranzo è separata attraverso un divisorio in listelli di legno verticale da pavimento a soffitto.
La carta da parati valorizza l'ambiente del tavolo da pranzo.
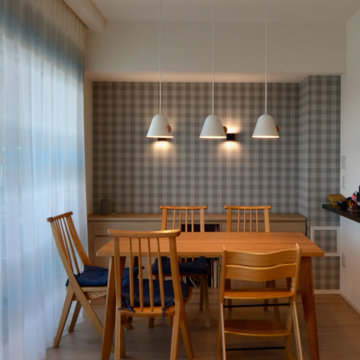
Idée de décoration pour une salle à manger ouverte sur le salon nordique de taille moyenne avec un mur gris, un sol en bois brun, aucune cheminée, un plafond en papier peint et du papier peint.
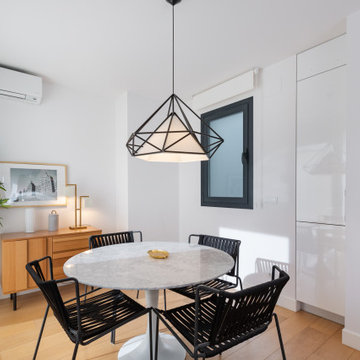
Cette photo montre une salle à manger ouverte sur la cuisine scandinave de taille moyenne avec un mur blanc, parquet clair, un sol beige et du lambris.
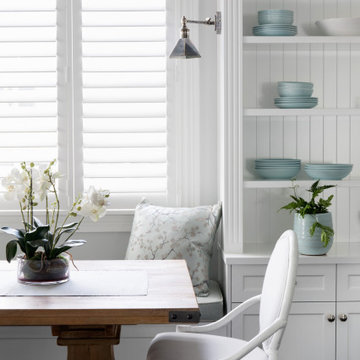
Inspiration pour une salle à manger nordique de taille moyenne avec une banquette d'angle, un mur blanc, un sol en bois brun, un sol marron, un plafond à caissons et boiseries.
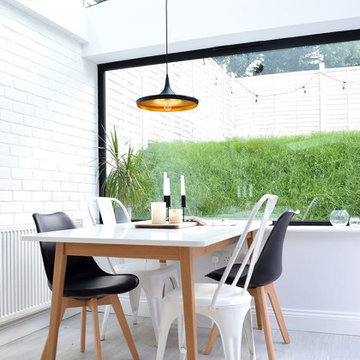
Idée de décoration pour une salle à manger nordique avec un mur blanc, un sol gris, un plafond voûté et un mur en parement de brique.

大自然に囲まれた薪ストーブが似合うおしゃれな平屋。ダイニングテーブルは丸テーブルとし、家族で仲良く食事ができるようにしました。背面には大きな腰窓を連続で配置して、新城の美しい山々を眺められるようにしています。
Cette image montre une grande salle à manger ouverte sur le salon nordique avec un poêle à bois, un manteau de cheminée en béton, un mur blanc, un sol en bois brun, un sol marron, un plafond en bois et du papier peint.
Cette image montre une grande salle à manger ouverte sur le salon nordique avec un poêle à bois, un manteau de cheminée en béton, un mur blanc, un sol en bois brun, un sol marron, un plafond en bois et du papier peint.
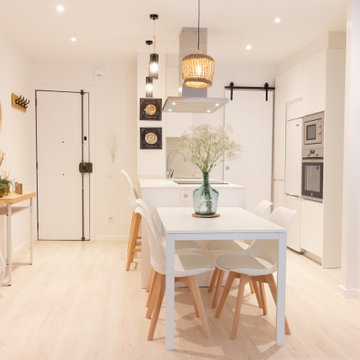
Cette photo montre une petite salle à manger ouverte sur le salon scandinave avec un mur blanc, parquet clair, un sol beige, un plafond voûté et un mur en parement de brique.
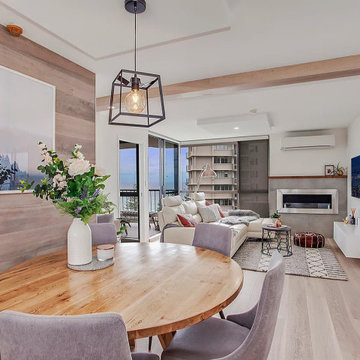
A top floor apartment with amazing ocean views in the same highrise building as the apartment renovation 1. They took a similar approach as with apartment renovation 1, with the same layout and similar materials. This time Alenka created a more neutral and lighter colour palette to appeal to a greater range of buyers. They again completely transformed an outdated apartment into a luxury beach-side home. An apartment was sold in June 2019 and achieved another record price for the building.
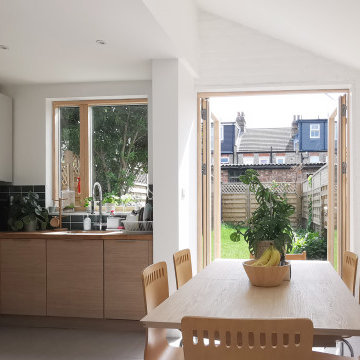
Cette photo montre une salle à manger ouverte sur la cuisine scandinave de taille moyenne avec un sol en carrelage de porcelaine, un sol gris et un mur en parement de brique.
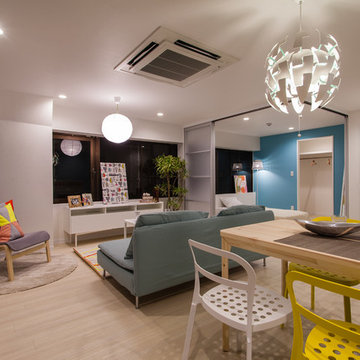
IKEAの家具とインテリアで北欧スタイルなお部屋にコーディネート。
Idées déco pour une salle à manger ouverte sur le salon scandinave de taille moyenne avec un mur blanc, un sol beige, un plafond en papier peint et du papier peint.
Idées déco pour une salle à manger ouverte sur le salon scandinave de taille moyenne avec un mur blanc, un sol beige, un plafond en papier peint et du papier peint.
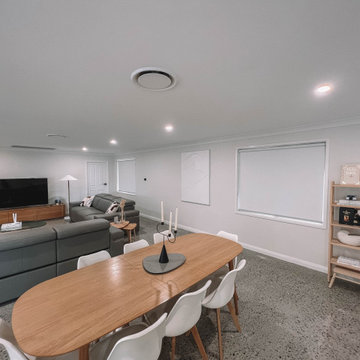
After the second fallout of the Delta Variant amidst the COVID-19 Pandemic in mid 2021, our team working from home, and our client in quarantine, SDA Architects conceived Japandi Home.
The initial brief for the renovation of this pool house was for its interior to have an "immediate sense of serenity" that roused the feeling of being peaceful. Influenced by loneliness and angst during quarantine, SDA Architects explored themes of escapism and empathy which led to a “Japandi” style concept design – the nexus between “Scandinavian functionality” and “Japanese rustic minimalism” to invoke feelings of “art, nature and simplicity.” This merging of styles forms the perfect amalgamation of both function and form, centred on clean lines, bright spaces and light colours.
Grounded by its emotional weight, poetic lyricism, and relaxed atmosphere; Japandi Home aesthetics focus on simplicity, natural elements, and comfort; minimalism that is both aesthetically pleasing yet highly functional.
Japandi Home places special emphasis on sustainability through use of raw furnishings and a rejection of the one-time-use culture we have embraced for numerous decades. A plethora of natural materials, muted colours, clean lines and minimal, yet-well-curated furnishings have been employed to showcase beautiful craftsmanship – quality handmade pieces over quantitative throwaway items.
A neutral colour palette compliments the soft and hard furnishings within, allowing the timeless pieces to breath and speak for themselves. These calming, tranquil and peaceful colours have been chosen so when accent colours are incorporated, they are done so in a meaningful yet subtle way. Japandi home isn’t sparse – it’s intentional.
The integrated storage throughout – from the kitchen, to dining buffet, linen cupboard, window seat, entertainment unit, bed ensemble and walk-in wardrobe are key to reducing clutter and maintaining the zen-like sense of calm created by these clean lines and open spaces.
The Scandinavian concept of “hygge” refers to the idea that ones home is your cosy sanctuary. Similarly, this ideology has been fused with the Japanese notion of “wabi-sabi”; the idea that there is beauty in imperfection. Hence, the marriage of these design styles is both founded on minimalism and comfort; easy-going yet sophisticated. Conversely, whilst Japanese styles can be considered “sleek” and Scandinavian, “rustic”, the richness of the Japanese neutral colour palette aids in preventing the stark, crisp palette of Scandinavian styles from feeling cold and clinical.
Japandi Home’s introspective essence can ultimately be considered quite timely for the pandemic and was the quintessential lockdown project our team needed.
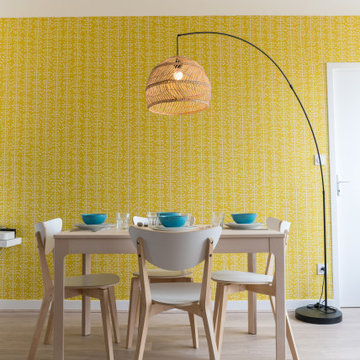
Des teintes de bois harmonieuses, des matériaux chaleureux, et une pointe de turquoise pour se démarquer dans cette salle à manger simple.
Aménagement d'une salle à manger scandinave avec un mur jaune, parquet clair et du papier peint.
Aménagement d'une salle à manger scandinave avec un mur jaune, parquet clair et du papier peint.
Idées déco de salles à manger scandinaves avec différents habillages de murs
4