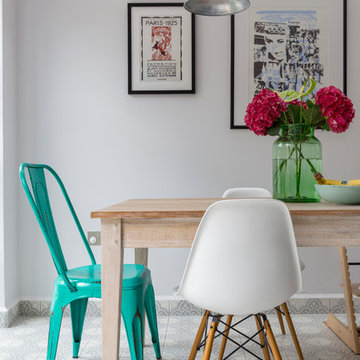Idées déco de salles à manger scandinaves avec un mur gris
Trier par :
Budget
Trier par:Populaires du jour
21 - 40 sur 706 photos
1 sur 3
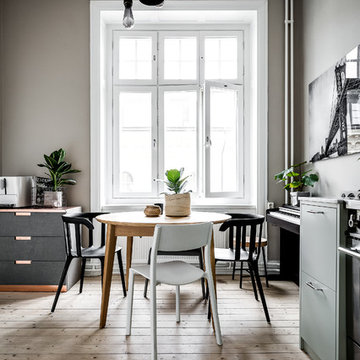
Henrik Nero
Réalisation d'une salle à manger nordique de taille moyenne avec un mur gris et parquet clair.
Réalisation d'une salle à manger nordique de taille moyenne avec un mur gris et parquet clair.
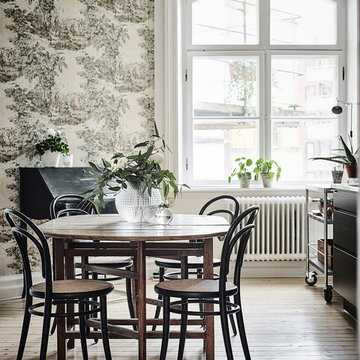
Anders Bergstedt
Aménagement d'une salle à manger ouverte sur la cuisine scandinave de taille moyenne avec un mur gris, parquet clair et aucune cheminée.
Aménagement d'une salle à manger ouverte sur la cuisine scandinave de taille moyenne avec un mur gris, parquet clair et aucune cheminée.
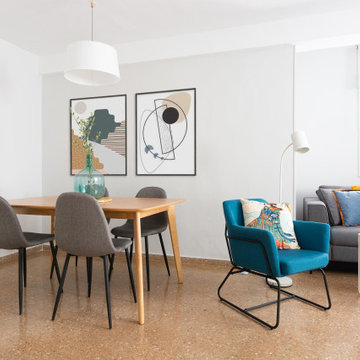
Inspiration pour une salle à manger nordique fermée et de taille moyenne avec un mur gris et un sol marron.
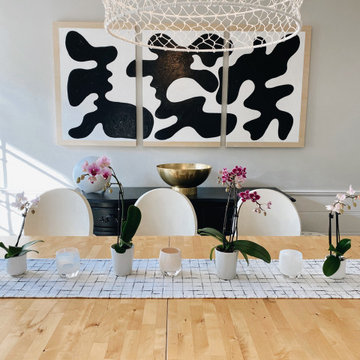
Dining room details
Inspiration pour une salle à manger nordique fermée et de taille moyenne avec un mur gris, un sol en bois brun et un sol marron.
Inspiration pour une salle à manger nordique fermée et de taille moyenne avec un mur gris, un sol en bois brun et un sol marron.
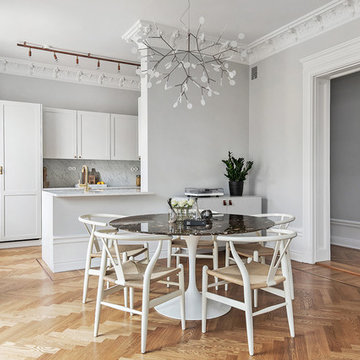
Cette image montre une salle à manger ouverte sur la cuisine nordique de taille moyenne avec un mur gris, un sol en bois brun et aucune cheminée.
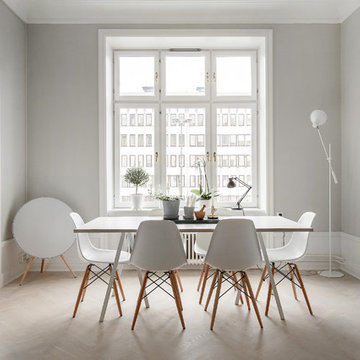
Foto: Kronfoto / Adam helbaoui - Styling: Scandinavian Homes
Cette photo montre une salle à manger ouverte sur le salon scandinave de taille moyenne avec un mur gris, parquet clair, aucune cheminée et éclairage.
Cette photo montre une salle à manger ouverte sur le salon scandinave de taille moyenne avec un mur gris, parquet clair, aucune cheminée et éclairage.
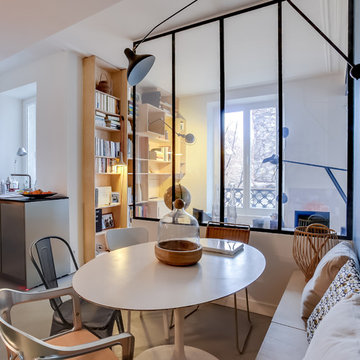
Aménagement d'une salle à manger ouverte sur la cuisine scandinave de taille moyenne avec un mur gris et éclairage.
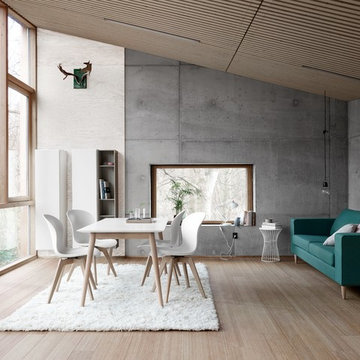
Inspiration pour une salle à manger ouverte sur le salon nordique de taille moyenne avec un mur gris et parquet clair.
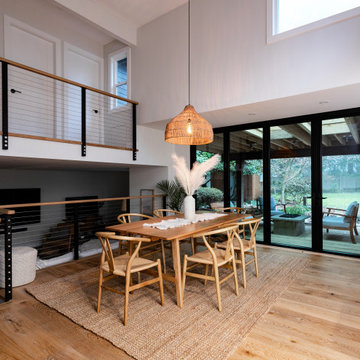
With the addition of the gorgeous 12' wide folding glass doors and removal of the wall between the sunken living room, this space is open and serene.
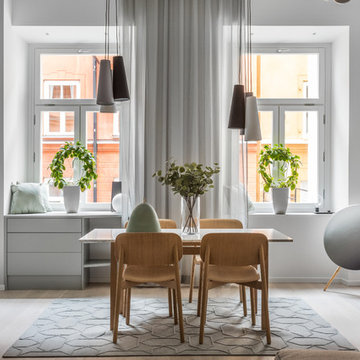
Simon Donini
Cette photo montre une salle à manger ouverte sur le salon scandinave de taille moyenne avec un mur gris, parquet clair, un sol beige et éclairage.
Cette photo montre une salle à manger ouverte sur le salon scandinave de taille moyenne avec un mur gris, parquet clair, un sol beige et éclairage.
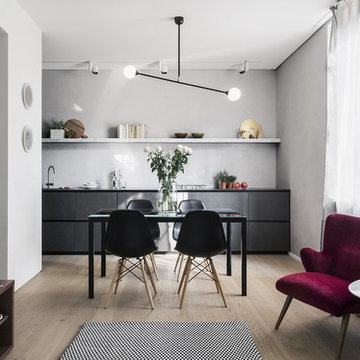
Simone Furiosi
Exemple d'une salle à manger ouverte sur le salon scandinave avec un mur gris et parquet clair.
Exemple d'une salle à manger ouverte sur le salon scandinave avec un mur gris et parquet clair.

Réalisation d'une grande salle à manger nordique avec un mur gris, parquet en bambou, cheminée suspendue, un manteau de cheminée en métal, un sol marron, un plafond en papier peint et du papier peint.
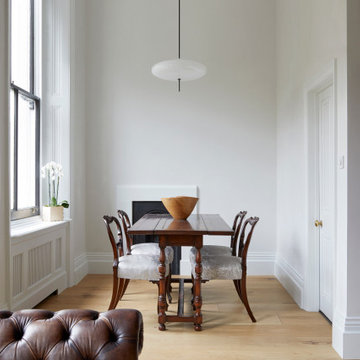
Project: Residential interior refurbishment
Site: Kensington, London
Designer: Deik (www.deik.co.uk)
Photographer: Anna Stathaki
Floral/prop stylish: Simone Bell
We have also recently completed a commercial design project for Café Kitsuné in Pantechnicon (a Nordic-Japanese inspired shop, restaurant and café).
Simplicity and understated luxury
The property is a Grade II listed building in the Queen’s Gate Conservation area. It has been carefully refurbished to make the most out of its existing period features, with all structural elements and mechanical works untouched and preserved.
The client asked for modest, understated modern luxury, and wanted to keep some of the family antique furniture.
The flat has been transformed with the use of neutral, clean and simple elements that blend subtly with the architecture of the shell. Classic furniture and modern details complement and enhance one another.
The focus in this project is on craftsmanship, handiwork and the use of traditional, natural, timeless materials. A mix of solid oak, stucco plaster, marble and bronze emphasize the building’s heritage.
The raw stucco walls provide a simple, earthy warmth, referencing artisanal plasterwork. With its muted tones and rough-hewn simplicity, stucco is the perfect backdrop for the timeless furniture and interiors.
Feature wall lights have been carefully placed to bring out the surface of the stucco, creating a dramatic feel throughout the living room and corridor.
The bathroom and shower room employ subtle, minimal details, with elegant grey marble tiles and pale oak joinery creating warm, calming tones and a relaxed atmosphere.
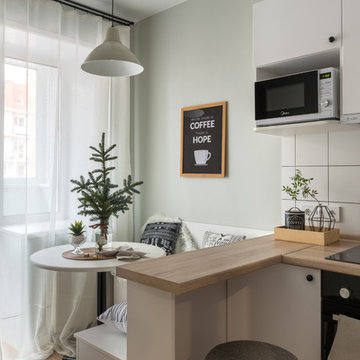
Cette photo montre une salle à manger ouverte sur la cuisine scandinave avec parquet clair, un sol beige et un mur gris.
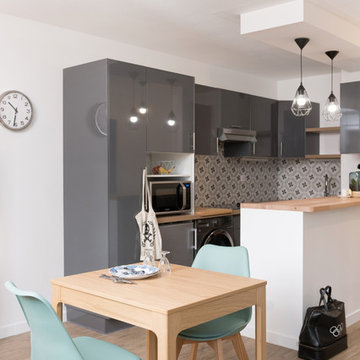
Crédit photos : Sabine Serrad
Réalisation d'une petite salle à manger nordique avec un mur gris, sol en stratifié et un sol beige.
Réalisation d'une petite salle à manger nordique avec un mur gris, sol en stratifié et un sol beige.
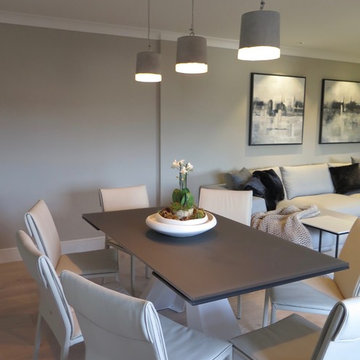
The total renovation, working with Llama Projects, the construction division of the Llama Group, of this once very dated top floor apartment in the heart of the old city of Shrewsbury. With all new electrics, fireplace, built in cabinetry, flooring and interior design & style. Our clients wanted a stylish, contemporary interior through out replacing the dated, old fashioned interior. The old fashioned electric fireplace was replaced with a modern electric fire and all new built in cabinetry was built into the property. Showcasing the lounge interior, with stylish Italian design furniture, available through our design studio. New wooden flooring throughout, John Cullen Lighting, contemporary built in cabinetry. Creating a wonderful weekend luxury pad for our Hong Kong based clients. All furniture, lighting, flooring and accessories are available through Janey Butler Interiors.
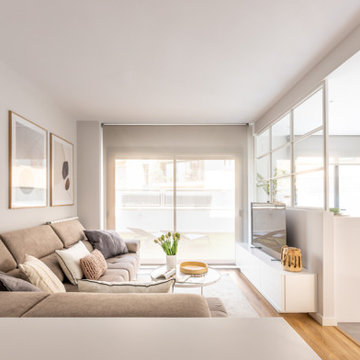
Cette photo montre une salle à manger ouverte sur le salon scandinave de taille moyenne avec un mur gris, un sol en bois brun et un sol marron.
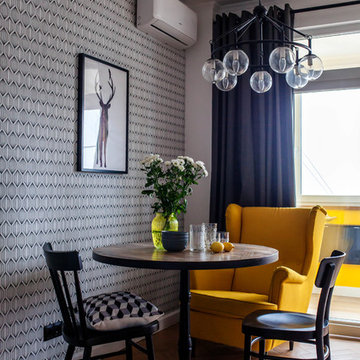
Кухня
Фото Валерия Звёздочкина
Aménagement d'une salle à manger scandinave de taille moyenne avec un mur gris, un sol en bois brun et un sol marron.
Aménagement d'une salle à manger scandinave de taille moyenne avec un mur gris, un sol en bois brun et un sol marron.

Aménagement d'une grande salle à manger ouverte sur le salon scandinave avec un mur gris, parquet clair, une cheminée standard, un sol gris, un manteau de cheminée en pierre et éclairage.
Idées déco de salles à manger scandinaves avec un mur gris
2
