Idées déco de salles à manger scandinaves
Trier par :
Budget
Trier par:Populaires du jour
61 - 80 sur 1 137 photos
1 sur 3
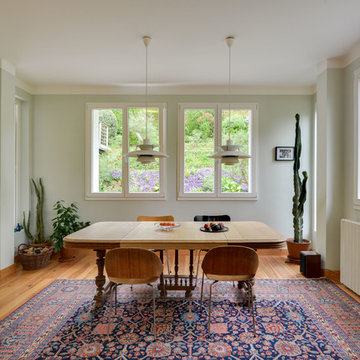
Salle à manger avec des chaises récupères design scandinave et une table ancienne agrandie en longueur avec une pièce sur mesure en chêne au milieu. Tapis ancien.
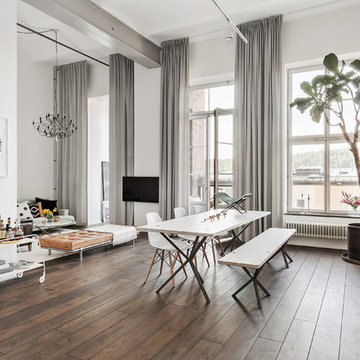
Foto: Kronfoto / Adam Helbaoui
Cette photo montre une salle à manger scandinave de taille moyenne avec un mur blanc, parquet foncé et aucune cheminée.
Cette photo montre une salle à manger scandinave de taille moyenne avec un mur blanc, parquet foncé et aucune cheminée.
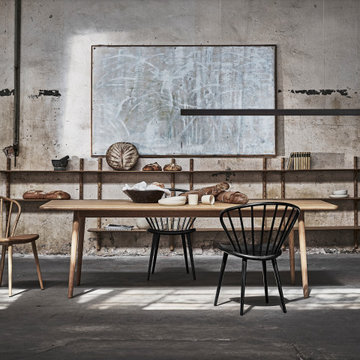
Обеденная зона с большим прямоугольным столом из массива дерева и деревнями стульями
Réalisation d'une salle à manger ouverte sur la cuisine nordique avec un mur beige, sol en béton ciré et un sol gris.
Réalisation d'une salle à manger ouverte sur la cuisine nordique avec un mur beige, sol en béton ciré et un sol gris.
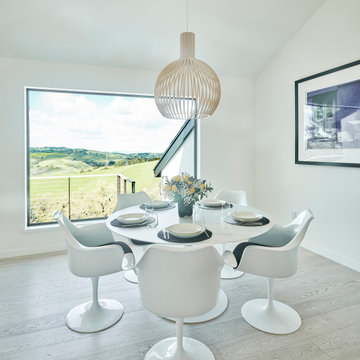
This Scandinavian-style home is a true masterpiece in minimalist design, perfectly blending in with the natural beauty of Moraga's rolling hills. With an elegant fireplace and soft, comfortable seating, the living room becomes an ideal place to relax with family. The revamped kitchen boasts functional features that make cooking a breeze, and the cozy dining space with soft wood accents creates an intimate atmosphere for family dinners or entertaining guests. The luxurious bedroom offers sprawling views that take one’s breath away. The back deck is the ultimate retreat, providing an abundance of stunning vistas to enjoy while basking in the sunshine. The sprawling deck, complete with a Finnish sauna and outdoor shower, is the perfect place to unwind and take in the magnificent views. From the windows and floors to the kitchen and bathrooms, everything has been carefully curated to create a serene and bright space that exudes Scandinavian charisma.
---Project by Douglah Designs. Their Lafayette-based design-build studio serves San Francisco's East Bay areas, including Orinda, Moraga, Walnut Creek, Danville, Alamo Oaks, Diablo, Dublin, Pleasanton, Berkeley, Oakland, and Piedmont.
For more about Douglah Designs, click here: http://douglahdesigns.com/
To learn more about this project, see here: https://douglahdesigns.com/featured-portfolio/scandinavian-home-design-moraga
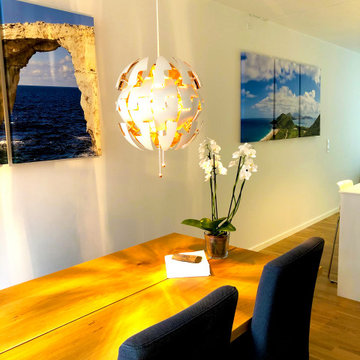
In this picture, you can see how the art is placed in the different sections of the open concept kitchen living room/great room. Each section of the room had a set of 3 canvases. Giving a modern and minimalistic look while filling the huge empty wall space. Calming landscape photographs gave the large room a relaxing atmosphere.

Christel Mauve, Le songe du miroir
Cette photo montre une salle à manger scandinave de taille moyenne avec un mur blanc, un sol en bois brun et un sol marron.
Cette photo montre une salle à manger scandinave de taille moyenne avec un mur blanc, un sol en bois brun et un sol marron.
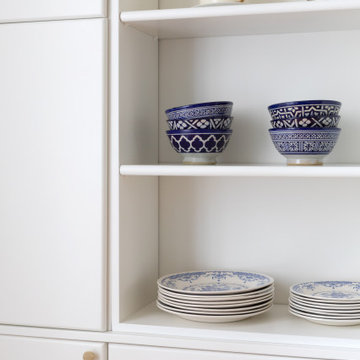
Ce grand appartement familial haussmannien est situé dans le 11ème arrondissement de Paris. Nous avons repensé le plan existant afin d'ouvrir la cuisine vers la pièce à vivre et offrir une sensation d'espace à nos clients. Nous avons modernisé les espaces de vie de la famille pour apporter une touche plus contemporaine à cet appartement classique, tout en gardant les codes charmants de l'haussmannien: moulures au plafond, parquet point de Hongrie, belles hauteurs...

Réalisation d'une grande salle à manger nordique avec un mur gris, parquet en bambou, cheminée suspendue, un manteau de cheminée en métal, un sol marron, un plafond en papier peint et du papier peint.
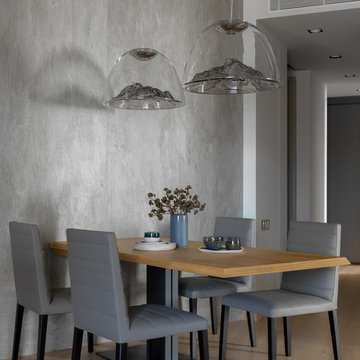
Торшер Delightfull
Диван Minotti
Столики - Cattelan Italia
Стол - Cattelan Italia
Стулья - Poltrona Frau
Лампы - AXO Light
Столик из мрамора - Eichholtz
Ковёр - Dovlet House
Работа Юли Прахт, галерея Art Brut Moscow
Ааза Алёны Мухиной, галерея L’appartament
На диване подушки и плед Lelin Studio
Аксессуары в стеллаже - Design Boom, Vitra, Repeat Story, l’appartement, Предметы
Столовая: (обеденный стол): ваза Design Boom, тарелки HomeNoir, стекло из магазина Предметы
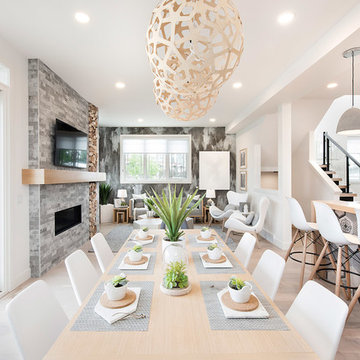
Beautiful living room from the Stampede Dream Home 2017 featuring Lauzon's Chelsea Cream hardwood floor. A light wire brushed White Oak hardwood flooring.
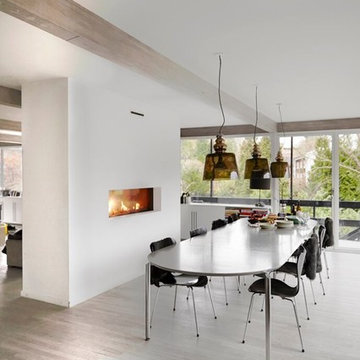
Idée de décoration pour une grande salle à manger nordique fermée avec un mur blanc, parquet clair, une cheminée double-face et un manteau de cheminée en plâtre.

C'est dans une sublime maison de maître de Montchat, dans le 3ème arrondissement de Lyon que s'installe ce projet. Deux espaces distincts ont laissé place à un volume traversant, exploitant la grande hauteur sous plafond et permettant de profiter de la lumière naturelle tout au long de la journée. Afin d'accentuer cet effet traversant, la cuisine sur-mesure a été imaginée tout en longueur avec deux vastes linéaires qui la rende très fonctionnelle pour une famille de 5 personnes. Le regard circule désormais de la cour au jardin et la teinte des éléments de cuisine ainsi que le papier-peint font entrer la nature à l'intérieur.

Thomas Leclerc
Cette photo montre une salle à manger ouverte sur le salon scandinave de taille moyenne avec un mur blanc, un sol marron, parquet clair, aucune cheminée et éclairage.
Cette photo montre une salle à manger ouverte sur le salon scandinave de taille moyenne avec un mur blanc, un sol marron, parquet clair, aucune cheminée et éclairage.
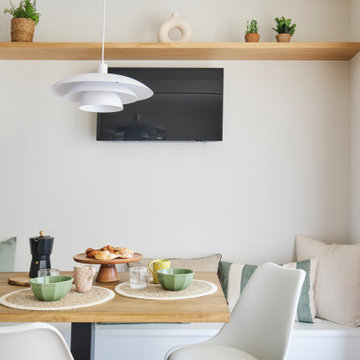
Idées déco pour une salle à manger scandinave de taille moyenne avec une banquette d'angle, un mur blanc, un sol en bois brun et un sol marron.
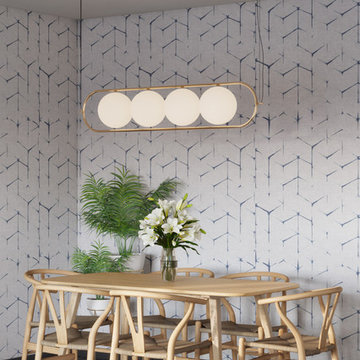
Elegant living-room and dining-room area with some Scandinavian elements. A perfect combination of color, wallpaper and natural oak wood.
The color palette in blues gives a calm sensation and becomes warmer adding natural texture in the wool rugs and the pendant lamp shade, which, placed centrally, announces itself as the focal point of the room. Built-in cabinet in metal, natural oak and a touch of color, that includes the space for TV and art objects.
Sofa by JNL Collection, lighting by Aromas del Campo and ArtMaker
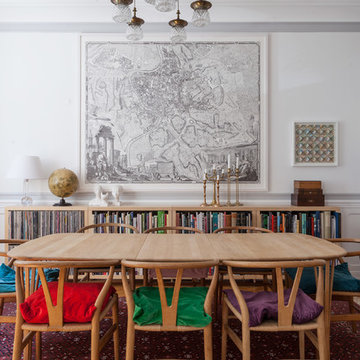
Idées déco pour une salle à manger scandinave de taille moyenne et fermée avec un mur blanc, parquet clair et une cheminée d'angle.
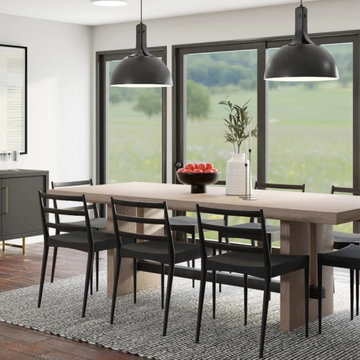
This minimalist Dining room includes a soft wall paint color to balance the dark floors and detailing and keep the space bright. For a minimal look, a sleek long dining table is a must which can be paired with a variety of chairs but a simple black is the best way to go. Textures are very important in a minimalist design to uplift the simplicity. Textures can be seen in the chairs, rug, and even the table since it is wood. Dark plants such as olive trees and stems give just enough color to a simple black and white room. Lastly, bare walls in a minimal space still need art. I chose pieces that go with the color scheme but had different shapes and textures again to give more detail.
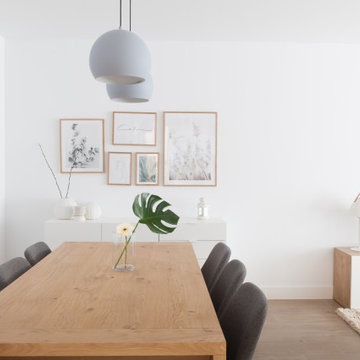
salón comedor abierto a la cocina de estilo nórdico, en tonos grises y verde menta.
Idée de décoration pour une grande salle à manger nordique avec un mur blanc, un sol en carrelage de céramique, aucune cheminée et un sol marron.
Idée de décoration pour une grande salle à manger nordique avec un mur blanc, un sol en carrelage de céramique, aucune cheminée et un sol marron.
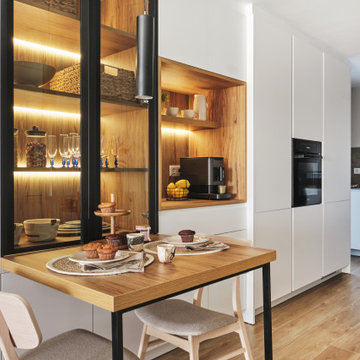
Idées déco pour une grande salle à manger ouverte sur la cuisine scandinave avec un mur beige et parquet clair.
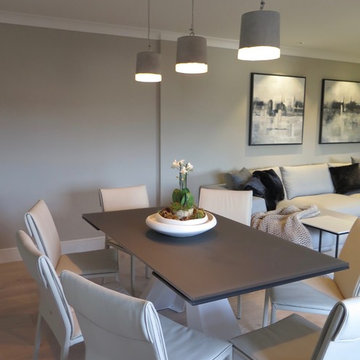
The total renovation, working with Llama Projects, the construction division of the Llama Group, of this once very dated top floor apartment in the heart of the old city of Shrewsbury. With all new electrics, fireplace, built in cabinetry, flooring and interior design & style. Our clients wanted a stylish, contemporary interior through out replacing the dated, old fashioned interior. The old fashioned electric fireplace was replaced with a modern electric fire and all new built in cabinetry was built into the property. Showcasing the lounge interior, with stylish Italian design furniture, available through our design studio. New wooden flooring throughout, John Cullen Lighting, contemporary built in cabinetry. Creating a wonderful weekend luxury pad for our Hong Kong based clients. All furniture, lighting, flooring and accessories are available through Janey Butler Interiors.
Idées déco de salles à manger scandinaves
4