Idées déco de salles à manger scandinaves
Trier par :
Budget
Trier par:Populaires du jour
121 - 140 sur 1 135 photos
1 sur 3
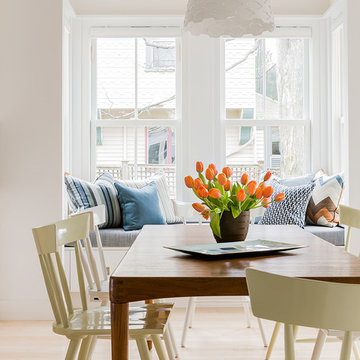
Idées déco pour une salle à manger scandinave avec un mur blanc et parquet clair.
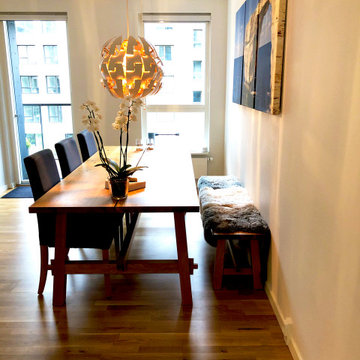
The 1.5-inch edges of the wrapped canvases are printed with the color and motif of the photo stretched, and it creates a nice 3D-effect on the sides.
Idées déco pour une grande salle à manger ouverte sur le salon scandinave.
Idées déco pour une grande salle à manger ouverte sur le salon scandinave.
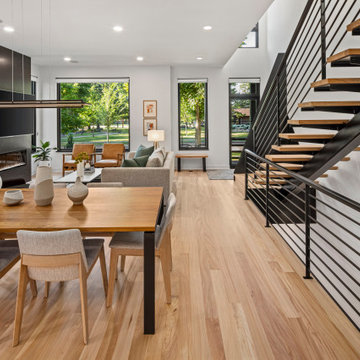
Large windows are featured in this modern Rowhome - which help to open up the floor space and make the area feel grand and flooded with light.
—————————————————————————————
N44° 55’ 29” | Linden Rowhomes —————————————————————————————
Architecture: Unfold Architecture
Interior Design: Sustainable 9 Design + Build
Builder: Sustainable 9 Design + Build
Photography: Jim Kruger | LandMark
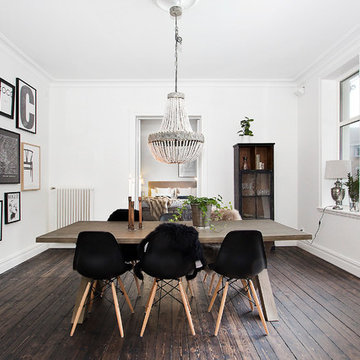
Idées déco pour une grande salle à manger scandinave fermée avec un mur blanc, parquet foncé, aucune cheminée et éclairage.
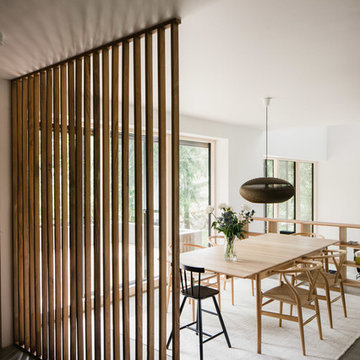
Aménagement d'une salle à manger scandinave de taille moyenne avec un mur blanc, aucune cheminée et éclairage.

This young married couple enlisted our help to update their recently purchased condo into a brighter, open space that reflected their taste. They traveled to Copenhagen at the onset of their trip, and that trip largely influenced the design direction of their home, from the herringbone floors to the Copenhagen-based kitchen cabinetry. We blended their love of European interiors with their Asian heritage and created a soft, minimalist, cozy interior with an emphasis on clean lines and muted palettes.
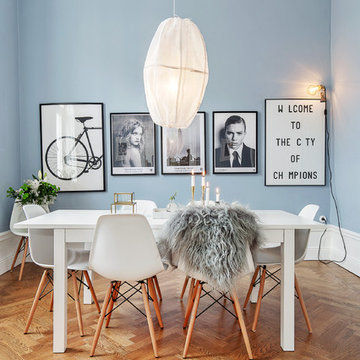
Aménagement d'une salle à manger scandinave de taille moyenne avec un mur bleu, un sol en bois brun et aucune cheminée.
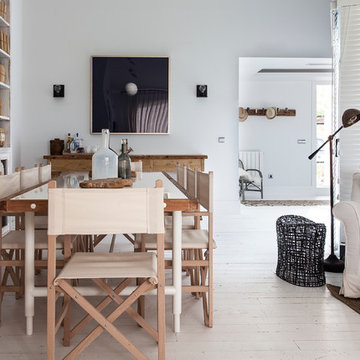
Antonio Olazábal
Inspiration pour une grande salle à manger nordique fermée avec un mur blanc, parquet peint, aucune cheminée et éclairage.
Inspiration pour une grande salle à manger nordique fermée avec un mur blanc, parquet peint, aucune cheminée et éclairage.
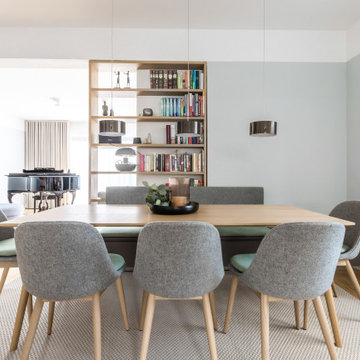
Cette photo montre une grande salle à manger scandinave avec un mur gris, parquet en bambou, cheminée suspendue, un manteau de cheminée en métal, un sol marron, un plafond en papier peint et du papier peint.
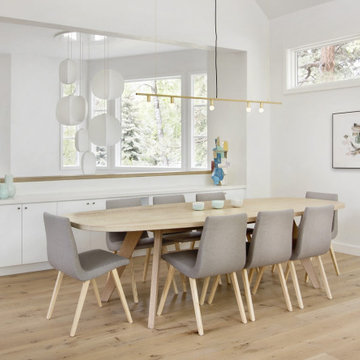
Aptly titled Artist Haven, our Aspen studio designed this private home in Aspen's West End for an artist-client who expresses the concept of "less is more." In this extensive remodel, we created a serene, organic foyer to welcome our clients home. We went with soft neutral palettes and cozy furnishings. A wool felt area rug and textural pillows make the bright open space feel warm and cozy. The floor tile turned out beautifully and is low maintenance as well. We used the high ceilings to add statement lighting to create visual interest. Colorful accent furniture and beautiful decor elements make this truly an artist's retreat.
---
Joe McGuire Design is an Aspen and Boulder interior design firm bringing a uniquely holistic approach to home interiors since 2005.
For more about Joe McGuire Design, see here: https://www.joemcguiredesign.com/
To learn more about this project, see here:
https://www.joemcguiredesign.com/artists-haven
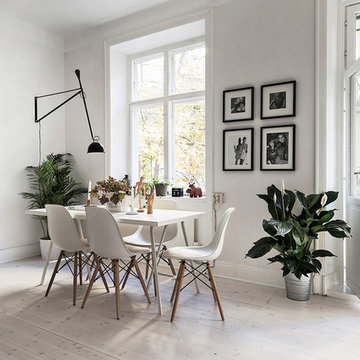
Idée de décoration pour une salle à manger ouverte sur le salon nordique de taille moyenne avec un mur blanc, parquet peint, aucune cheminée et éclairage.
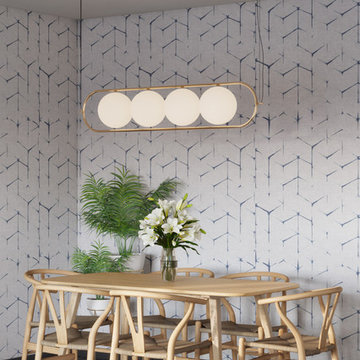
Elegant living-room and dining-room area with some Scandinavian elements. A perfect combination of color, wallpaper and natural oak wood.
The color palette in blues gives a calm sensation and becomes warmer adding natural texture in the wool rugs and the pendant lamp shade, which, placed centrally, announces itself as the focal point of the room. Built-in cabinet in metal, natural oak and a touch of color, that includes the space for TV and art objects.
Sofa by JNL Collection, lighting by Aromas del Campo and ArtMaker
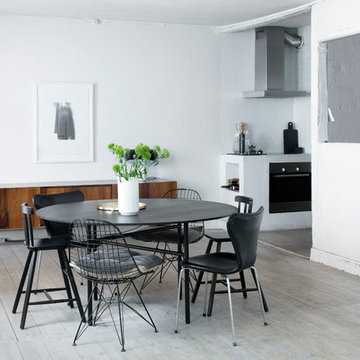
Camilla Stephan © Houzz 2016
Exemple d'une salle à manger ouverte sur la cuisine scandinave de taille moyenne avec un mur blanc, parquet clair et aucune cheminée.
Exemple d'une salle à manger ouverte sur la cuisine scandinave de taille moyenne avec un mur blanc, parquet clair et aucune cheminée.
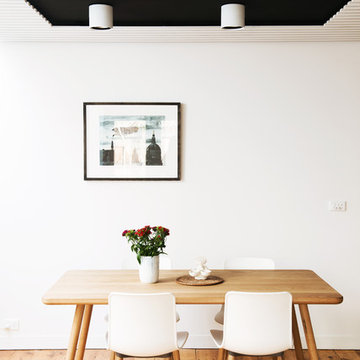
Aménagement d'une salle à manger ouverte sur le salon scandinave de taille moyenne avec un mur blanc et parquet clair.
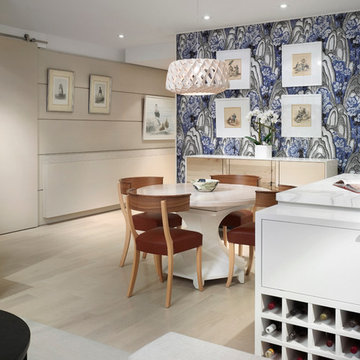
This apartment was designed in a light, modern Scandinavian aesthetic for a retired couple who divide their time between Toronto and the British Columbia Interior. The suite layout was reconfigured to provide a more open plan without sacrificing areas for privacy. Every opportunity was taken to maximize storage into custom designed cabinetry for an ordered and clean space.
Assisting on this project was interior designer, Jill Greaves. Custom cabinetry fabricated by MCM2001. Home Automation coordinated with Jeff Gosselin at Cloud 9 AV Inc. Photography by Shai Gil.
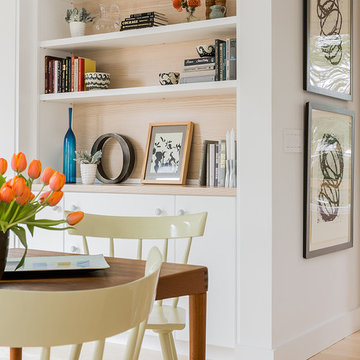
Idées déco pour une salle à manger ouverte sur la cuisine scandinave de taille moyenne avec un mur blanc et parquet clair.
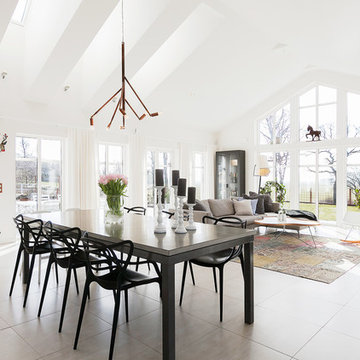
Inspiration pour une très grande salle à manger ouverte sur le salon nordique avec un mur blanc, un sol en calcaire, aucune cheminée, un sol beige et éclairage.
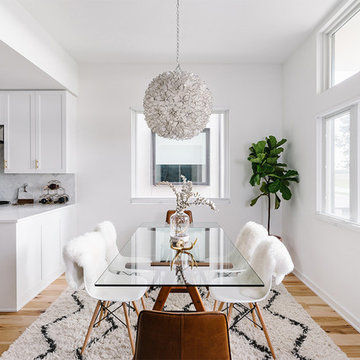
Completed in 2015, this project incorporates a Scandinavian vibe to enhance the modern architecture and farmhouse details. The vision was to create a balanced and consistent design to reflect clean lines and subtle rustic details, which creates a calm sanctuary. The whole home is not based on a design aesthetic, but rather how someone wants to feel in a space, specifically the feeling of being cozy, calm, and clean. This home is an interpretation of modern design without focusing on one specific genre; it boasts a midcentury master bedroom, stark and minimal bathrooms, an office that doubles as a music den, and modern open concept on the first floor. It’s the winner of the 2017 design award from the Austin Chapter of the American Institute of Architects and has been on the Tribeza Home Tour; in addition to being published in numerous magazines such as on the cover of Austin Home as well as Dwell Magazine, the cover of Seasonal Living Magazine, Tribeza, Rue Daily, HGTV, Hunker Home, and other international publications.
----
Featured on Dwell!
https://www.dwell.com/article/sustainability-is-the-centerpiece-of-this-new-austin-development-071e1a55
---
Project designed by the Atomic Ranch featured modern designers at Breathe Design Studio. From their Austin design studio, they serve an eclectic and accomplished nationwide clientele including in Palm Springs, LA, and the San Francisco Bay Area.
For more about Breathe Design Studio, see here: https://www.breathedesignstudio.com/
To learn more about this project, see here: https://www.breathedesignstudio.com/scandifarmhouse
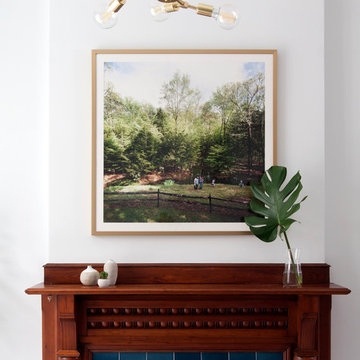
Aménagement d'une salle à manger ouverte sur la cuisine scandinave de taille moyenne avec un mur blanc, un sol en carrelage de porcelaine, une cheminée standard, un manteau de cheminée en bois et un sol gris.
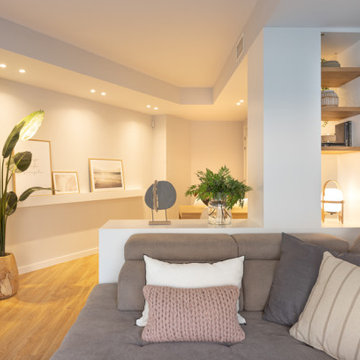
Réalisation d'une salle à manger ouverte sur le salon nordique de taille moyenne avec un mur gris, un sol en bois brun et un sol marron.
Idées déco de salles à manger scandinaves
7