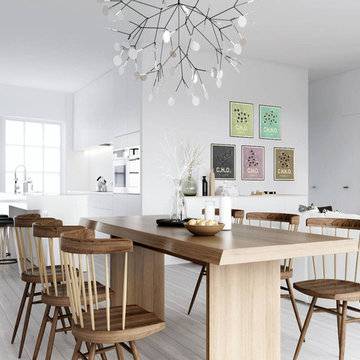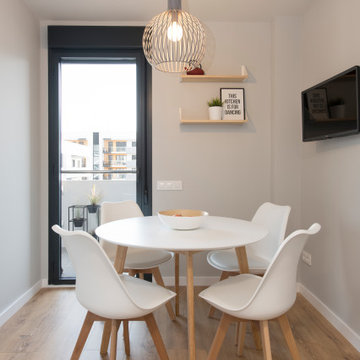Idées déco de salles à manger scandinaves
Trier par :
Budget
Trier par:Populaires du jour
161 - 180 sur 1 135 photos
1 sur 3
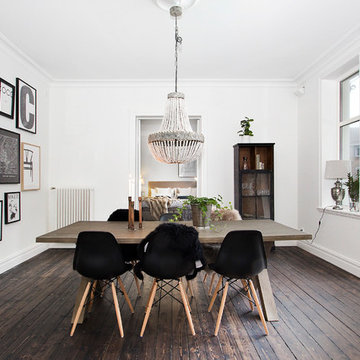
Peter Koppe
Aménagement d'une grande salle à manger scandinave avec un mur blanc, parquet foncé, aucune cheminée et éclairage.
Aménagement d'une grande salle à manger scandinave avec un mur blanc, parquet foncé, aucune cheminée et éclairage.
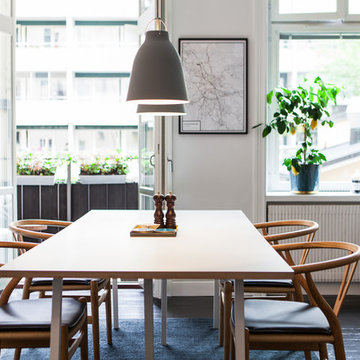
Inspiration pour une salle à manger ouverte sur le salon nordique de taille moyenne avec un mur blanc, parquet peint et aucune cheminée.
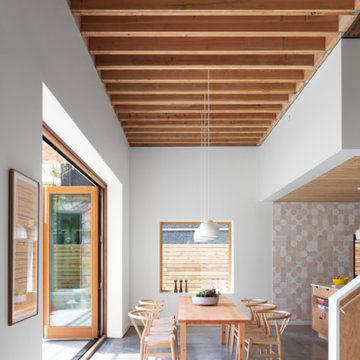
Design: Measured Architecture // Photos: Ema Peter // Install: Powers Construction
Aménagement d'une grande salle à manger ouverte sur la cuisine scandinave avec sol en béton ciré et un sol gris.
Aménagement d'une grande salle à manger ouverte sur la cuisine scandinave avec sol en béton ciré et un sol gris.
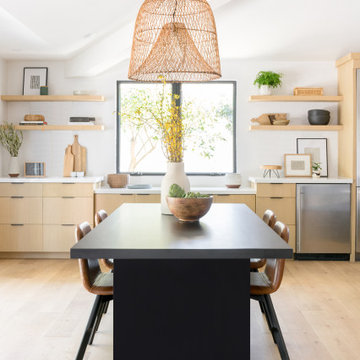
Aménagement d'une salle à manger ouverte sur la cuisine scandinave de taille moyenne avec un mur blanc, parquet clair, un sol marron et un plafond voûté.
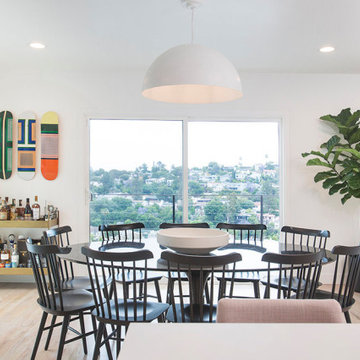
Réalisation d'une salle à manger ouverte sur la cuisine nordique de taille moyenne avec un mur blanc, parquet clair, aucune cheminée et un sol beige.
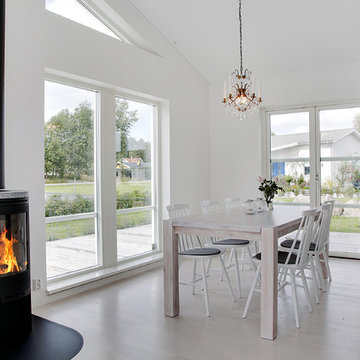
Cette photo montre une grande salle à manger scandinave avec un mur blanc, parquet clair, un poêle à bois et un manteau de cheminée en métal.
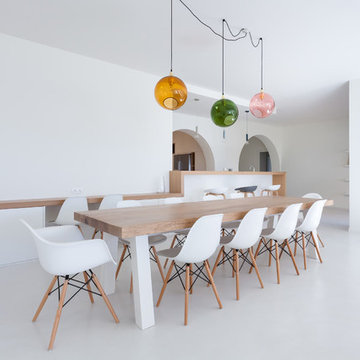
Anthony Toulon
Cette image montre une très grande salle à manger ouverte sur le salon nordique avec un mur blanc, sol en béton ciré et un sol blanc.
Cette image montre une très grande salle à manger ouverte sur le salon nordique avec un mur blanc, sol en béton ciré et un sol blanc.
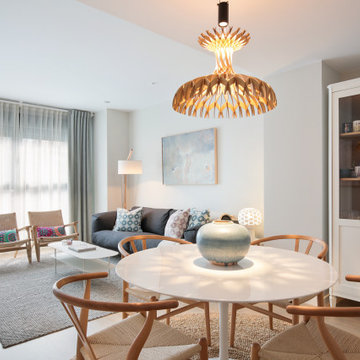
Inbiancophoto
Inspiration pour une salle à manger nordique de taille moyenne avec éclairage.
Inspiration pour une salle à manger nordique de taille moyenne avec éclairage.
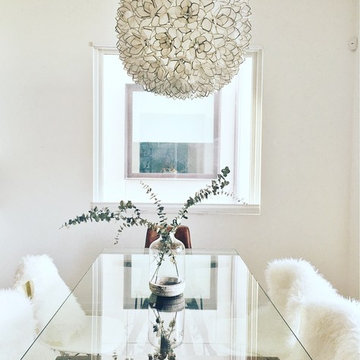
Completed in 2015, this project incorporates a Scandinavian vibe to enhance the modern architecture and farmhouse details. The vision was to create a balanced and consistent design to reflect clean lines and subtle rustic details, which creates a calm sanctuary. The whole home is not based on a design aesthetic, but rather how someone wants to feel in a space, specifically the feeling of being cozy, calm, and clean. This home is an interpretation of modern design without focusing on one specific genre; it boasts a midcentury master bedroom, stark and minimal bathrooms, an office that doubles as a music den, and modern open concept on the first floor. It’s the winner of the 2017 design award from the Austin Chapter of the American Institute of Architects and has been on the Tribeza Home Tour; in addition to being published in numerous magazines such as on the cover of Austin Home as well as Dwell Magazine, the cover of Seasonal Living Magazine, Tribeza, Rue Daily, HGTV, Hunker Home, and other international publications.
----
Featured on Dwell!
https://www.dwell.com/article/sustainability-is-the-centerpiece-of-this-new-austin-development-071e1a55
---
Project designed by the Atomic Ranch featured modern designers at Breathe Design Studio. From their Austin design studio, they serve an eclectic and accomplished nationwide clientele including in Palm Springs, LA, and the San Francisco Bay Area.
For more about Breathe Design Studio, see here: https://www.breathedesignstudio.com/
To learn more about this project, see here: https://www.breathedesignstudio.com/scandifarmhouse
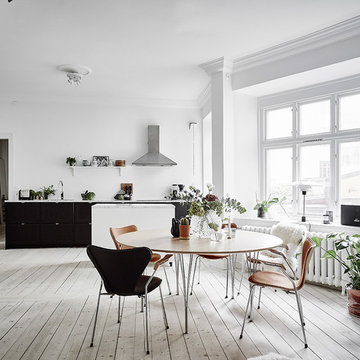
Anders Bergstedt
Idées déco pour une salle à manger scandinave de taille moyenne avec un mur blanc, parquet clair et aucune cheminée.
Idées déco pour une salle à manger scandinave de taille moyenne avec un mur blanc, parquet clair et aucune cheminée.
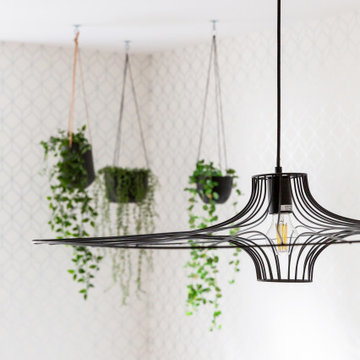
Les espaces sont aussi notifiés en hauteur, par une grande suspension pour le salon, et par des plantes suspendues pour le coin repas.
Cette photo montre une petite salle à manger ouverte sur le salon scandinave avec un mur gris, parquet clair, du papier peint et éclairage.
Cette photo montre une petite salle à manger ouverte sur le salon scandinave avec un mur gris, parquet clair, du papier peint et éclairage.
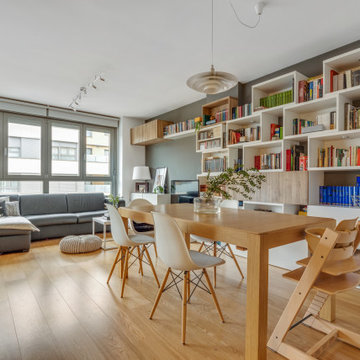
Los propietarios pidieron mucho espacio para sus libros, así como un pequeño despacho, el cual, durante el COVID ha servido perfectamente para teletrabajar.

Aménagement d'une grande salle à manger ouverte sur le salon scandinave avec un mur blanc, sol en béton ciré, un poêle à bois, un manteau de cheminée en béton, un sol blanc et un plafond en bois.
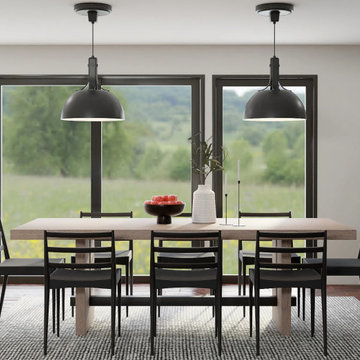
This minimalist Dining room includes a soft wall paint color to balance the dark floors and detailing and keep the space bright. For a minimal look, a sleek long dining table is a must which can be paired with a variety of chairs but a simple black is the best way to go. Textures are very important in a minimalist design to uplift the simplicity. Textures can be seen in the chairs, rug, and even the table since it is wood. Dark plants such as olive trees and stems give just enough color to a simple black and white room. Lastly, bare walls in a minimal space still need art. I chose pieces that go with the color scheme but had different shapes and textures again to give more detail.
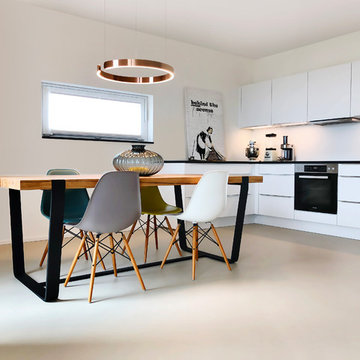
Du findest spannende Hinweise zu diesem Projekt in der Projektbeschreibung oben.
Fotografie Mohan Karakoc
Idées déco pour une salle à manger ouverte sur le salon scandinave de taille moyenne avec sol en béton ciré, un sol beige, un mur blanc et aucune cheminée.
Idées déco pour une salle à manger ouverte sur le salon scandinave de taille moyenne avec sol en béton ciré, un sol beige, un mur blanc et aucune cheminée.
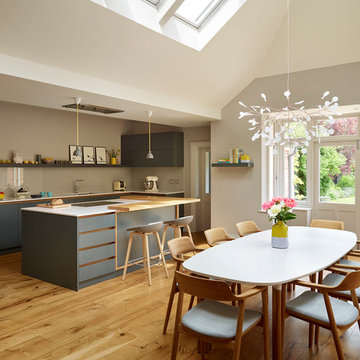
Roundhouse Urbo handle less painted matt lacquer bespoke kitchen in Farrow & Ball Downpipe with painted box shelves, solid Oak breakfast bar, Blanco Zeus composite stone work top and glass splashback. Photography by Darren Chung.
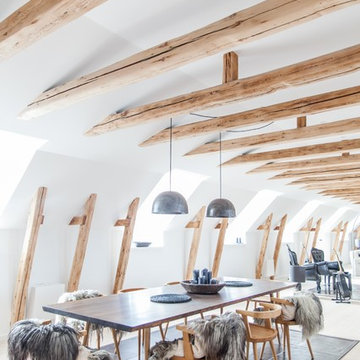
Cette image montre une grande salle à manger nordique fermée avec un mur blanc, un sol en carrelage de céramique et aucune cheminée.
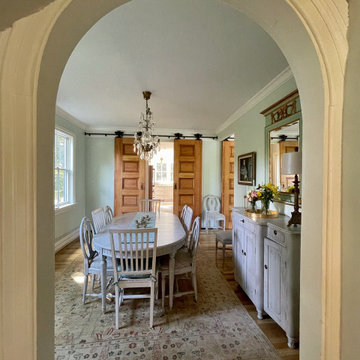
This project for a builder husband and interior-designer wife involved adding onto and restoring the luster of a c. 1883 Carpenter Gothic cottage in Barrington that they had occupied for years while raising their two sons. They were ready to ditch their small tacked-on kitchen that was mostly isolated from the rest of the house, views/daylight, as well as the yard, and replace it with something more generous, brighter, and more open that would improve flow inside and out. They were also eager for a better mudroom, new first-floor 3/4 bath, new basement stair, and a new second-floor master suite above.
The design challenge was to conceive of an addition and renovations that would be in balanced conversation with the original house without dwarfing or competing with it. The new cross-gable addition echoes the original house form, at a somewhat smaller scale and with a simplified more contemporary exterior treatment that is sympathetic to the old house but clearly differentiated from it.
Renovations included the removal of replacement vinyl windows by others and the installation of new Pella black clad windows in the original house, a new dormer in one of the son’s bedrooms, and in the addition. At the first-floor interior intersection between the existing house and the addition, two new large openings enhance flow and access to daylight/view and are outfitted with pairs of salvaged oversized clear-finished wooden barn-slider doors that lend character and visual warmth.
A new exterior deck off the kitchen addition leads to a new enlarged backyard patio that is also accessible from the new full basement directly below the addition.
(Interior fit-out and interior finishes/fixtures by the Owners)
Idées déco de salles à manger scandinaves
9
