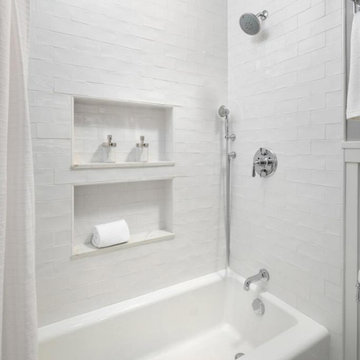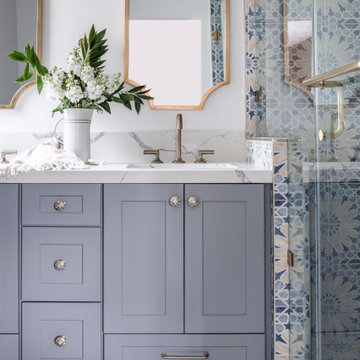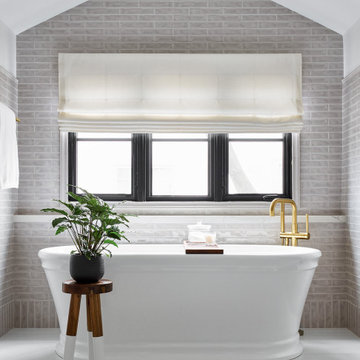Idées déco de salles de bain avec des carreaux de céramique
Trier par :
Budget
Trier par:Populaires du jour
121 - 140 sur 158 369 photos
1 sur 3

Cette image montre une salle de bain principale design de taille moyenne avec un placard à porte plane, des portes de placard beiges, une douche ouverte, WC suspendus, un carrelage blanc, des carreaux de céramique, un mur beige, un sol en carrelage de céramique, un plan vasque, un plan de toilette en quartz, un sol multicolore, aucune cabine, un plan de toilette gris, meuble double vasque et meuble-lavabo suspendu.

Family bathroom with cantilevered corian vanity, porcelain tiled flooring, built in bath, clayworks walls & black brassware
Idées déco pour une salle de bain principale moderne avec des portes de placard beiges, un combiné douche/baignoire, WC à poser, un carrelage beige, des carreaux de céramique, un mur gris, un sol en carrelage de porcelaine, un lavabo posé, un plan de toilette en surface solide, un sol gris, aucune cabine, un plan de toilette beige, meuble simple vasque et meuble-lavabo suspendu.
Idées déco pour une salle de bain principale moderne avec des portes de placard beiges, un combiné douche/baignoire, WC à poser, un carrelage beige, des carreaux de céramique, un mur gris, un sol en carrelage de porcelaine, un lavabo posé, un plan de toilette en surface solide, un sol gris, aucune cabine, un plan de toilette beige, meuble simple vasque et meuble-lavabo suspendu.

This small space now packs a modern punch with floor to ceiling white Herringbone tile and a deep green floating vanity. The Mid Century sconces give this bathroom a ton of style.

This narrow galley style primary bathroom was opened up by eliminating a wall between the toilet and vanity zones, enlarging the vanity counter space, and expanding the shower into dead space between the existing shower and the exterior wall.
Now the space is the relaxing haven they'd hoped for for years.
The warm, modern palette features soft green cabinetry, sage green ceramic tile with a high variation glaze and a fun accent tile with gold and silver tones in the shower niche that ties together the brass and brushed nickel fixtures and accessories, and a herringbone wood-look tile flooring that anchors the space with warmth.
Wood accents are repeated in the softly curved mirror frame, the unique ash wood grab bars, and the bench in the shower.
Quartz counters and shower elements are easy to mantain and provide a neutral break in the palette.
The sliding shower door system allows for easy access without a door swing bumping into the toilet seat.
The closet across from the vanity was updated with a pocket door, eliminating the previous space stealing small swinging doors.
Storage features include a pull out hamper for quick sorting of dirty laundry and a tall cabinet on the counter that provides storage at an easy to grab height.

Indulge in a lavish escape - where the serenity of a quartz bathtub/shower harmonizes with the timeless elegance of green ceramic tiles and shimmering gold mirrors.

Aménagement d'une petite salle de bain campagne avec une baignoire en alcôve, un combiné douche/baignoire, un carrelage blanc, des carreaux de céramique, un mur gris, un sol en carrelage de terre cuite et boiseries.

Aménagement d'une grande salle de bain principale bord de mer avec un placard à porte shaker, des portes de placard bleues, une baignoire indépendante, une douche d'angle, WC à poser, un carrelage gris, des carreaux de céramique, un mur bleu, un sol en carrelage de terre cuite, un lavabo encastré, un plan de toilette en quartz, un sol blanc, une cabine de douche à porte battante, un plan de toilette gris, une niche, meuble double vasque, meuble-lavabo encastré, un plafond voûté et du papier peint.

charming guest bathroom with black plumbing, accents, brick floor and sliding glass doors
Idée de décoration pour une salle de bain champêtre de taille moyenne avec un placard à porte shaker, des portes de placard bleues, WC à poser, un carrelage blanc, des carreaux de céramique, un mur blanc, un sol en brique, un lavabo encastré, un plan de toilette en quartz modifié, un sol rouge, une cabine de douche à porte coulissante, un plan de toilette blanc, une niche, meuble simple vasque et meuble-lavabo sur pied.
Idée de décoration pour une salle de bain champêtre de taille moyenne avec un placard à porte shaker, des portes de placard bleues, WC à poser, un carrelage blanc, des carreaux de céramique, un mur blanc, un sol en brique, un lavabo encastré, un plan de toilette en quartz modifié, un sol rouge, une cabine de douche à porte coulissante, un plan de toilette blanc, une niche, meuble simple vasque et meuble-lavabo sur pied.

Aménagement d'une douche en alcôve principale rétro de taille moyenne avec un placard à porte shaker, des portes de placard blanches, WC séparés, un carrelage multicolore, des carreaux de céramique, un mur blanc, un sol en carrelage de céramique, un lavabo encastré, un plan de toilette en quartz modifié, un sol blanc, une cabine de douche à porte coulissante, un plan de toilette beige, meuble simple vasque, meuble-lavabo encastré et un plafond décaissé.

The teenagers loft bathroom was a very bright room and had a large skylight, so we added contrast with matt black bathroom fittings & patterned floor tiles for colour. A wall mounted vanity unit & bespoke marble splash back & mirror further utilised the space

Exemple d'une douche en alcôve principale chic de taille moyenne avec un placard à porte plane, des portes de placard marrons, WC à poser, un carrelage gris, des carreaux de céramique, un mur beige, parquet foncé, un lavabo intégré, un plan de toilette en granite, un sol marron, une cabine de douche à porte coulissante, un plan de toilette beige, une niche, meuble double vasque, meuble-lavabo suspendu et un plafond à caissons.

Herringbone custom shower with custom vanity in the ensuite bathroom
Cette image montre une salle de bain principale minimaliste en bois brun de taille moyenne avec meuble-lavabo suspendu, un placard à porte plane, une douche à l'italienne, un carrelage bleu, des carreaux de céramique, un mur blanc, un sol en carrelage de céramique, une vasque, un plan de toilette en quartz modifié, un sol blanc, une cabine de douche à porte battante, un plan de toilette blanc, un banc de douche et meuble double vasque.
Cette image montre une salle de bain principale minimaliste en bois brun de taille moyenne avec meuble-lavabo suspendu, un placard à porte plane, une douche à l'italienne, un carrelage bleu, des carreaux de céramique, un mur blanc, un sol en carrelage de céramique, une vasque, un plan de toilette en quartz modifié, un sol blanc, une cabine de douche à porte battante, un plan de toilette blanc, un banc de douche et meuble double vasque.

Primary bathroom remodel with steel blue double vanity and tower linen cabinet, quartz countertop, petite free-standing soaking tub, custom shower with floating bench and glass doors, herringbone porcelain tile floor, v-groove wall paneling, white ceramic subway tile in shower, and a beautiful color palette of blues, taupes, creams and sparkly chrome.

Aménagement d'une salle d'eau méditerranéenne avec un placard à porte shaker, des portes de placard bleues, un carrelage bleu, des carreaux de céramique, un sol en carrelage de céramique, un plan de toilette en quartz modifié, une cabine de douche à porte battante, un plan de toilette blanc, meuble double vasque et meuble-lavabo encastré.

Photo : Agathe Tissier
Cette image montre une petite salle d'eau avec un placard à porte plane, des portes de placard blanches, une douche à l'italienne, un carrelage beige, des carreaux de céramique, un mur blanc, un sol en carrelage de céramique, une vasque, un plan de toilette en surface solide, un sol beige, une cabine de douche à porte battante, un plan de toilette blanc, un banc de douche, meuble simple vasque et meuble-lavabo sur pied.
Cette image montre une petite salle d'eau avec un placard à porte plane, des portes de placard blanches, une douche à l'italienne, un carrelage beige, des carreaux de céramique, un mur blanc, un sol en carrelage de céramique, une vasque, un plan de toilette en surface solide, un sol beige, une cabine de douche à porte battante, un plan de toilette blanc, un banc de douche, meuble simple vasque et meuble-lavabo sur pied.

Idées déco pour une grande salle de bain principale craftsman avec un placard à porte shaker, des portes de placard bleues, une baignoire indépendante, une douche d'angle, WC à poser, un carrelage bleu, des carreaux de céramique, un mur blanc, un sol en marbre, un lavabo encastré, un plan de toilette en quartz modifié, un sol gris, une cabine de douche à porte battante, un plan de toilette blanc, un banc de douche, meuble double vasque, meuble-lavabo encastré et du papier peint.

This Ohana model ATU tiny home is contemporary and sleek, cladded in cedar and metal. The slanted roof and clean straight lines keep this 8x28' tiny home on wheels looking sharp in any location, even enveloped in jungle. Cedar wood siding and metal are the perfect protectant to the elements, which is great because this Ohana model in rainy Pune, Hawaii and also right on the ocean.
A natural mix of wood tones with dark greens and metals keep the theme grounded with an earthiness.
Theres a sliding glass door and also another glass entry door across from it, opening up the center of this otherwise long and narrow runway. The living space is fully equipped with entertainment and comfortable seating with plenty of storage built into the seating. The window nook/ bump-out is also wall-mounted ladder access to the second loft.
The stairs up to the main sleeping loft double as a bookshelf and seamlessly integrate into the very custom kitchen cabinets that house appliances, pull-out pantry, closet space, and drawers (including toe-kick drawers).
A granite countertop slab extends thicker than usual down the front edge and also up the wall and seamlessly cases the windowsill.
The bathroom is clean and polished but not without color! A floating vanity and a floating toilet keep the floor feeling open and created a very easy space to clean! The shower had a glass partition with one side left open- a walk-in shower in a tiny home. The floor is tiled in slate and there are engineered hardwood flooring throughout.

The sink in the bathroom stands on a base with an accent yellow module. It echoes the chairs in the kitchen and the hallway pouf. Just rightward to the entrance, there is a column cabinet containing a washer, a dryer, and a built-in air extractor.
We design interiors of homes and apartments worldwide. If you need well-thought and aesthetical interior, submit a request on the website.

Devon Grace Interiors designed a luxurious primary bathroom with a freestanding tub as the focal point. DGI surrounded the tub with a ceramic, handmade-look tile that has a subtle variation and texture. Then we completed the design with a custom roman shade and brass tub filler.

Luscious Bathroom in Storrington, West Sussex
A luscious green bathroom design is complemented by matt black accents and unique platform for a feature bath.
The Brief
The aim of this project was to transform a former bedroom into a contemporary family bathroom, complete with a walk-in shower and freestanding bath.
This Storrington client had some strong design ideas, favouring a green theme with contemporary additions to modernise the space.
Storage was also a key design element. To help minimise clutter and create space for decorative items an inventive solution was required.
Design Elements
The design utilises some key desirables from the client as well as some clever suggestions from our bathroom designer Martin.
The green theme has been deployed spectacularly, with metro tiles utilised as a strong accent within the shower area and multiple storage niches. All other walls make use of neutral matt white tiles at half height, with William Morris wallpaper used as a leafy and natural addition to the space.
A freestanding bath has been placed central to the window as a focal point. The bathing area is raised to create separation within the room, and three pendant lights fitted above help to create a relaxing ambience for bathing.
Special Inclusions
Storage was an important part of the design.
A wall hung storage unit has been chosen in a Fjord Green Gloss finish, which works well with green tiling and the wallpaper choice. Elsewhere plenty of storage niches feature within the room. These add storage for everyday essentials, decorative items, and conceal items the client may not want on display.
A sizeable walk-in shower was also required as part of the renovation, with designer Martin opting for a Crosswater enclosure in a matt black finish. The matt black finish teams well with other accents in the room like the Vado brassware and Eastbrook towel rail.
Project Highlight
The platformed bathing area is a great highlight of this family bathroom space.
It delivers upon the freestanding bath requirement of the brief, with soothing lighting additions that elevate the design. Wood-effect porcelain floor tiling adds an additional natural element to this renovation.
The End Result
The end result is a complete transformation from the former bedroom that utilised this space.
The client and our designer Martin have combined multiple great finishes and design ideas to create a dramatic and contemporary, yet functional, family bathroom space.
Discover how our expert designers can transform your own bathroom with a free design appointment and quotation. Arrange a free appointment in showroom or online.
Idées déco de salles de bain avec des carreaux de céramique
7