Idées déco de salles de bain avec un lavabo posé
Trier par :
Budget
Trier par:Populaires du jour
181 - 200 sur 67 117 photos
1 sur 2

The family bathroom is quite traditional in style, with Lefroy Brooks fitments, polished marble counters, and oak parquet flooring. Although small in area, mirrored panelling behind the bath, a backlit medicine cabinet, and a decorative niche help increase the illusion of space.
Photography: Bruce Hemming
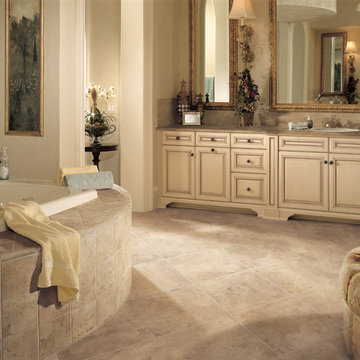
tile floor
Idées déco pour une grande salle de bain principale classique avec un placard avec porte à panneau surélevé, des portes de placard beiges, une baignoire posée, un carrelage beige, un carrelage de pierre, un mur jaune, un sol en carrelage de porcelaine, un plan de toilette en carrelage et un lavabo posé.
Idées déco pour une grande salle de bain principale classique avec un placard avec porte à panneau surélevé, des portes de placard beiges, une baignoire posée, un carrelage beige, un carrelage de pierre, un mur jaune, un sol en carrelage de porcelaine, un plan de toilette en carrelage et un lavabo posé.

Photo by Sunset Books
Cette photo montre une salle d'eau rétro en bois brun de taille moyenne avec une douche d'angle, un carrelage marron, un carrelage vert, un placard à porte plane, WC séparés, des carreaux en allumettes, un mur vert, un sol en ardoise et un lavabo posé.
Cette photo montre une salle d'eau rétro en bois brun de taille moyenne avec une douche d'angle, un carrelage marron, un carrelage vert, un placard à porte plane, WC séparés, des carreaux en allumettes, un mur vert, un sol en ardoise et un lavabo posé.
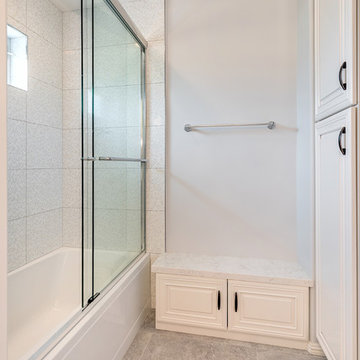
This is the kids bathroom. The cabinets on the right and left go to the ceiling to ensure lots of storage for kids towels and linen. There is a little bench with drawers which kids can sit on.
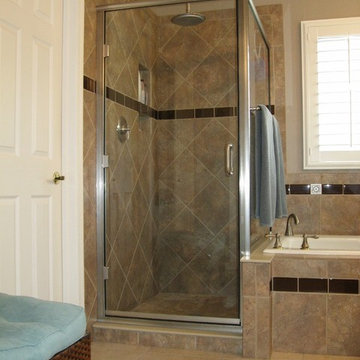
Idées déco pour une grande douche en alcôve principale classique avec un placard avec porte à panneau surélevé, des portes de placard blanches, une baignoire posée, un carrelage beige, un carrelage marron, des carreaux de céramique, un mur beige, un sol en travertin, un lavabo posé et un plan de toilette en carrelage.
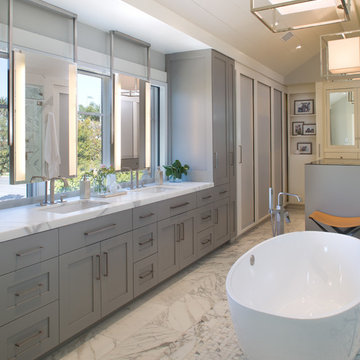
Coronado, CA
The Alameda Residence is situated on a relatively large, yet unusually shaped lot for the beachside community of Coronado, California. The orientation of the “L” shaped main home and linear shaped guest house and covered patio create a large, open courtyard central to the plan. The majority of the spaces in the home are designed to engage the courtyard, lending a sense of openness and light to the home. The aesthetics take inspiration from the simple, clean lines of a traditional “A-frame” barn, intermixed with sleek, minimal detailing that gives the home a contemporary flair. The interior and exterior materials and colors reflect the bright, vibrant hues and textures of the seaside locale.
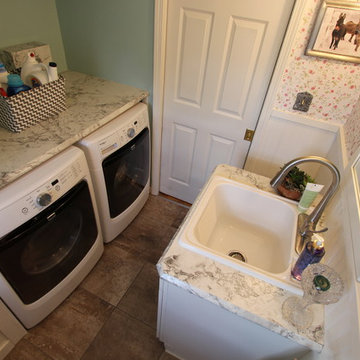
In this bathroom, the customer wanted to incorporate the laundry room into the space. We removed the existing tub and installed the washer and dryer area. We installed a Medallion Silverline White Icing Painted Lancaster Doors with feet Vanity with Bianca Luna Laminate countertops. The same countertop was used above the washer/dryer for a laundry folding station. Beaded Wall Panels were installed on the walls and Nafco Luxuary Vinyl Tile (Modern Slate with Grout Joint) was used for the flooring.
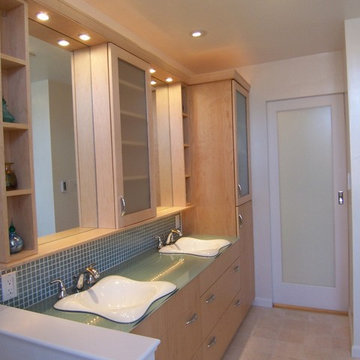
Réalisation d'une salle de bain principale design en bois clair de taille moyenne avec un lavabo posé, un placard à porte plane, un plan de toilette en verre, une baignoire posée, une douche double, WC séparés, un carrelage bleu, un carrelage en pâte de verre, un mur marron et un sol en travertin.
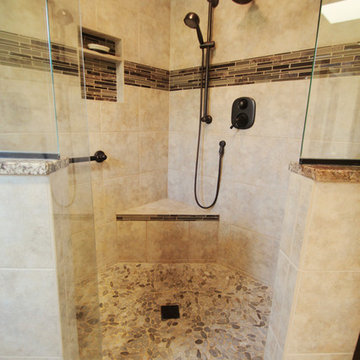
Cette image montre une grande salle de bain principale traditionnelle en bois foncé avec une douche d'angle, un placard à porte plane, WC séparés, un carrelage beige, des carreaux en allumettes, un mur beige, un lavabo posé, un plan de toilette en granite, une baignoire d'angle, un sol en galet, un sol beige et une cabine de douche à porte battante.
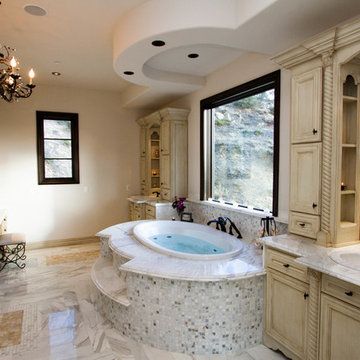
gabriel and daniel abikasis
Exemple d'une grande salle de bain principale méditerranéenne avec un placard avec porte à panneau surélevé, des portes de placard beiges, une baignoire posée, une douche d'angle, un carrelage beige, un carrelage gris, un carrelage blanc, mosaïque, un mur beige, un sol en marbre, un lavabo posé et un plan de toilette en marbre.
Exemple d'une grande salle de bain principale méditerranéenne avec un placard avec porte à panneau surélevé, des portes de placard beiges, une baignoire posée, une douche d'angle, un carrelage beige, un carrelage gris, un carrelage blanc, mosaïque, un mur beige, un sol en marbre, un lavabo posé et un plan de toilette en marbre.

Builder/Remodeler: Bloedel Custom Homes, LLC- Ryan Bloedel....Materials provided by: Cherry City Interiors & Design
Cette image montre une douche en alcôve principale craftsman en bois clair de taille moyenne avec un placard à porte shaker, une baignoire posée, WC séparés, un carrelage gris, un carrelage blanc, un carrelage en pâte de verre, un mur blanc, un sol en carrelage de céramique, un lavabo posé et un plan de toilette en carrelage.
Cette image montre une douche en alcôve principale craftsman en bois clair de taille moyenne avec un placard à porte shaker, une baignoire posée, WC séparés, un carrelage gris, un carrelage blanc, un carrelage en pâte de verre, un mur blanc, un sol en carrelage de céramique, un lavabo posé et un plan de toilette en carrelage.
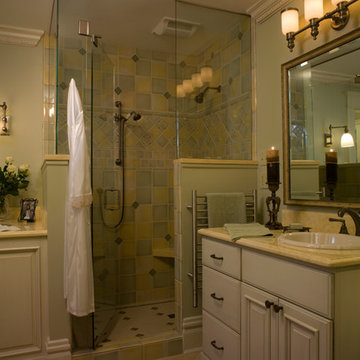
Jeffrey Butler Photography
Inspiration pour une salle de bain principale traditionnelle de taille moyenne avec un lavabo posé, un placard en trompe-l'oeil, une douche ouverte, un carrelage multicolore, un carrelage en pâte de verre, un mur vert, un sol en carrelage de céramique et des portes de placard blanches.
Inspiration pour une salle de bain principale traditionnelle de taille moyenne avec un lavabo posé, un placard en trompe-l'oeil, une douche ouverte, un carrelage multicolore, un carrelage en pâte de verre, un mur vert, un sol en carrelage de céramique et des portes de placard blanches.
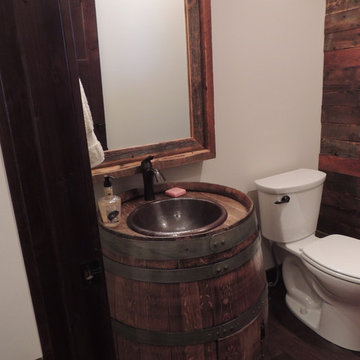
Custom Wine Barrel Vanity with a Reclaimed Barn Wood Mirror. In this picture you can see we cut out the door for access to plumbing and additional storage.

DESIGN BUILD REMODEL | Vintage Bathroom Transformation | FOUR POINT DESIGN BUILD INC
This vintage inspired master bath remodel project is a FOUR POINT FAVORITE. A complete design-build gut and re-do, this charming space complete with swap meet finds, new custom pieces, reclaimed wood, and extraordinary fixtures is one of our most successful design solution projects.
THANK YOU HOUZZ and Becky Harris for FEATURING this very special PROJECT!!! See it here at http://www.houzz.com/ideabooks/23834088/list/old-hollywood-style-for-a-newly-redone-los-angeles-bath
Photography by Riley Jamison
AS SEEN IN
Houzz
Martha Stewart
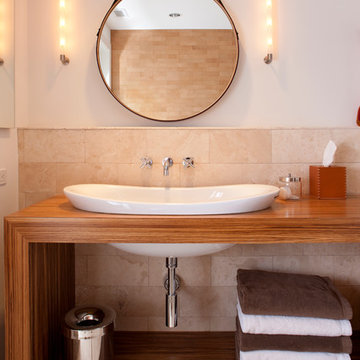
Stacy Zarin Goldberg
Idées déco pour une salle d'eau contemporaine en bois brun de taille moyenne avec un lavabo posé, un placard sans porte, un carrelage beige, des carreaux de porcelaine, un mur blanc, un plan de toilette en bois et un plan de toilette marron.
Idées déco pour une salle d'eau contemporaine en bois brun de taille moyenne avec un lavabo posé, un placard sans porte, un carrelage beige, des carreaux de porcelaine, un mur blanc, un plan de toilette en bois et un plan de toilette marron.
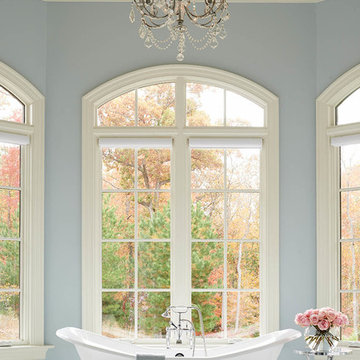
Beautiful master bathroom with marble countertops and floors, custom made furniture style make up and sink vanities, claw foot tub, chandelier, soft blue walls, sconces flanking the mirrors.
Dustin Peck Photography
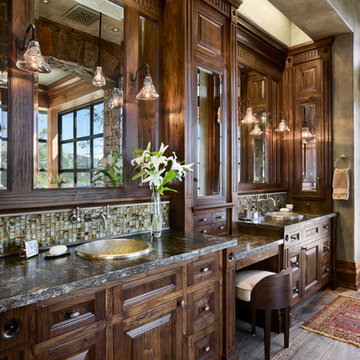
Inspiration pour une salle de bain chalet en bois foncé avec un lavabo posé et un placard avec porte à panneau surélevé.
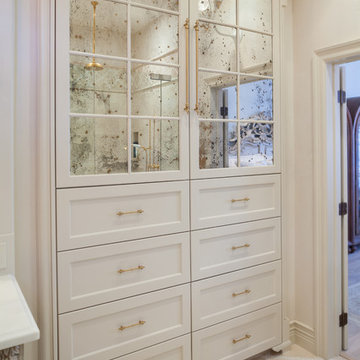
A custom built cabinet was designed to proved storage as well as hid the unusual angled wall of this bathroom. The antique glass doors and gold hardware greet you with luxury upon entering the space.
Designer: Peggy Fuller
Photo Credit: Brad Carr - B-Rad Studios
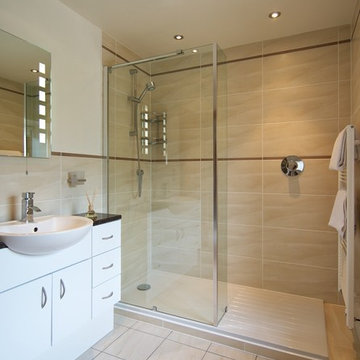
© Niall Hastie Photography
Exemple d'une salle de bain principale tendance de taille moyenne avec un lavabo posé, une douche double, un sol en carrelage de céramique, des portes de placard blanches, un plan de toilette en stratifié, WC suspendus, un carrelage beige, des carreaux de céramique et un mur beige.
Exemple d'une salle de bain principale tendance de taille moyenne avec un lavabo posé, une douche double, un sol en carrelage de céramique, des portes de placard blanches, un plan de toilette en stratifié, WC suspendus, un carrelage beige, des carreaux de céramique et un mur beige.
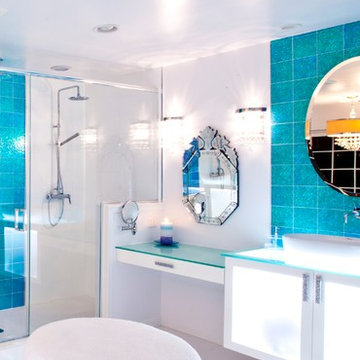
expansion of two room to create one large modern master bath
Inspiration pour une grande salle de bain principale design avec un placard à porte vitrée, des portes de placard blanches, une douche d'angle, un carrelage bleu, un carrelage en pâte de verre, un mur blanc, un lavabo posé et un plan de toilette en verre.
Inspiration pour une grande salle de bain principale design avec un placard à porte vitrée, des portes de placard blanches, une douche d'angle, un carrelage bleu, un carrelage en pâte de verre, un mur blanc, un lavabo posé et un plan de toilette en verre.
Idées déco de salles de bain avec un lavabo posé
10