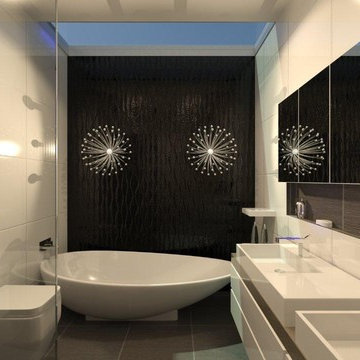Idées déco de salles de bain avec un mur noir
Trier par :
Budget
Trier par:Populaires du jour
181 - 200 sur 6 104 photos
1 sur 4

Primary bathroom with shower and tub in wet room
Idée de décoration pour une grande salle de bain principale marine en bois clair et bois avec un placard à porte plane, une baignoire posée, un espace douche bain, un carrelage noir, des carreaux de céramique, un mur noir, sol en béton ciré, un lavabo encastré, un plan de toilette en béton, un sol gris, aucune cabine, un plan de toilette gris, une niche, meuble double vasque, meuble-lavabo suspendu et un plafond en bois.
Idée de décoration pour une grande salle de bain principale marine en bois clair et bois avec un placard à porte plane, une baignoire posée, un espace douche bain, un carrelage noir, des carreaux de céramique, un mur noir, sol en béton ciré, un lavabo encastré, un plan de toilette en béton, un sol gris, aucune cabine, un plan de toilette gris, une niche, meuble double vasque, meuble-lavabo suspendu et un plafond en bois.
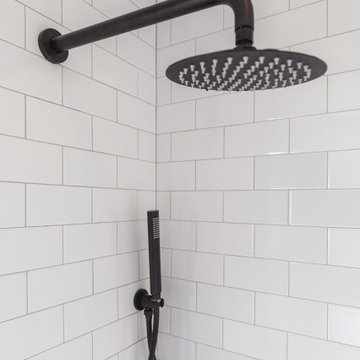
Black & White Bathroom remodel in Seattle by DHC
History meets modern - with that in mind we have created a space that not only blend well with this home age and it is personalty, we also created a timeless bathroom design that our clients love! We are here to bring your vision to reality and our design team is dedicated to create the right style for your very own personal preferences - contact us today for a free consultation! dhseattle.com

Dieses Gästebad ist bewusst dunkel gestaltet. Hier kann die eingebaute Beleuchtung zur Geltung kommen und Akzente setzen. Die durchlaufende Nische nimmt zum einen den Spiegel auf, zum anderen bietet sie eine Ablagemöglichkeit für Deko und Bilder.
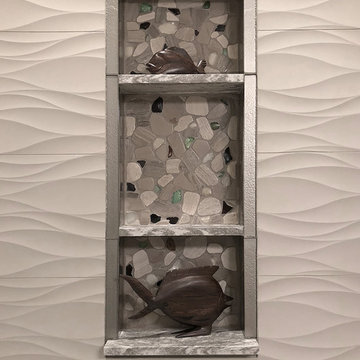
Open feel with with curbless shower entry and glass surround.
This master bath suite has the feel of waves and the seaside while including luxury and function. The shower now has a curbless entry, large seat, glass surround and personalized niche. All new fixtures and lighting. Materials have a cohesive mix with accents of flat top pebbles, beach glass and shimmering glass tile. Large format porcelain tiles are on the walls in a wave relief pattern that bring the beach inside. The counter-top is stunning with a waterfall edge over the vanity in soft wisps of warm earth tones made of easy care engineered quartz. This homeowner now loves getting ready for their day.
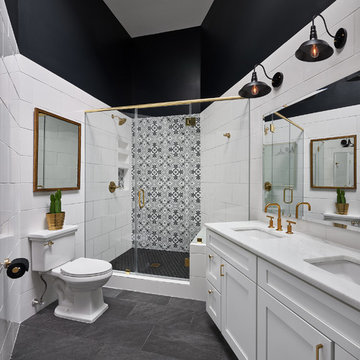
Cette photo montre une grande salle d'eau chic avec un placard à porte shaker, des portes de placard blanches, un carrelage blanc, un carrelage noir et blanc, un lavabo encastré, une cabine de douche à porte battante, des carreaux de béton, une douche d'angle, WC séparés, un mur noir, un sol en ardoise, un plan de toilette en marbre et un sol noir.
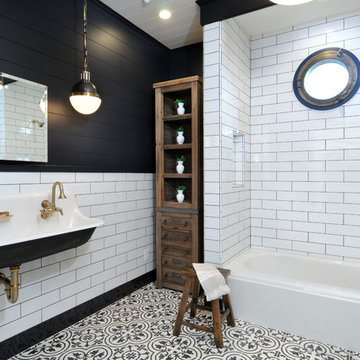
www.saxumtile.com
Idée de décoration pour une salle de bain tradition avec un combiné douche/baignoire, un carrelage noir et blanc, un carrelage métro, un mur noir, une grande vasque, une baignoire posée et du carrelage bicolore.
Idée de décoration pour une salle de bain tradition avec un combiné douche/baignoire, un carrelage noir et blanc, un carrelage métro, un mur noir, une grande vasque, une baignoire posée et du carrelage bicolore.
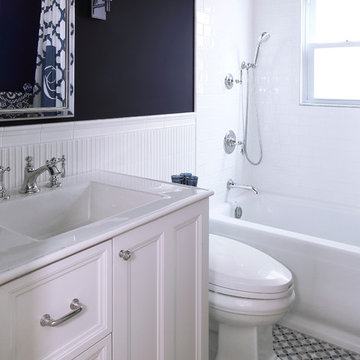
We packed as much as we could into this small bathroom, loading it with all of the latest and greatest in bathroom technology. Outlets are hidden in the medicine cabinet and vanity, and the toilet features a bidet toilet seat with remote control. The tub features Kohler’s VibrAcoustic technology, which uses sound waves to relax your muscles. The room is heated through the floors with electric radiant heat from WarmUp, and the walls feature Barbara Barry tile from Ann Sacks.
Susan Fisher Plotner, FISHER PHOTOGRAPHY
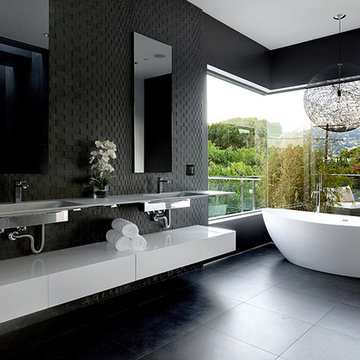
Idées déco pour une grande salle de bain principale contemporaine avec un placard à porte plane, des portes de placard blanches, une baignoire indépendante, un carrelage noir, mosaïque, un mur noir, un sol en carrelage de céramique, un lavabo intégré, un plan de toilette en surface solide et un sol noir.
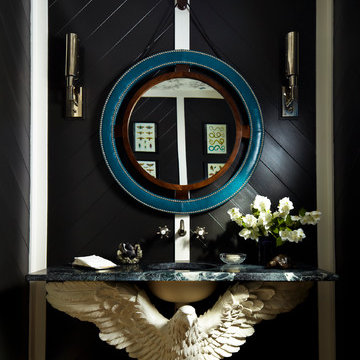
Eric Piasecki
Cette image montre une salle de bain marine avec un lavabo encastré et un mur noir.
Cette image montre une salle de bain marine avec un lavabo encastré et un mur noir.
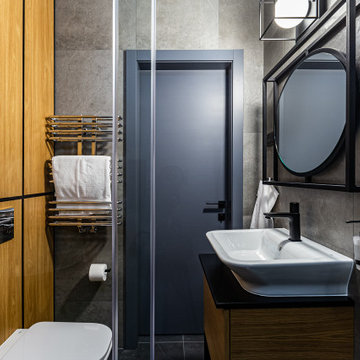
Idées déco pour une petite salle de bain contemporaine avec un placard à porte plane, des portes de placard marrons, WC suspendus, un carrelage noir, des carreaux de porcelaine, un mur noir, un sol en carrelage de porcelaine, une vasque, un sol noir, une cabine de douche à porte coulissante, un plan de toilette noir, meuble simple vasque et meuble-lavabo suspendu.
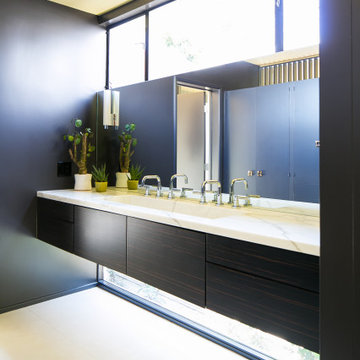
Inspiration pour une salle de bain principale vintage en bois foncé de taille moyenne avec un placard à porte plane, WC à poser, un mur noir, un sol en carrelage de céramique, un lavabo intégré, un plan de toilette en marbre, un sol blanc, un plan de toilette blanc, meuble double vasque et meuble-lavabo suspendu.
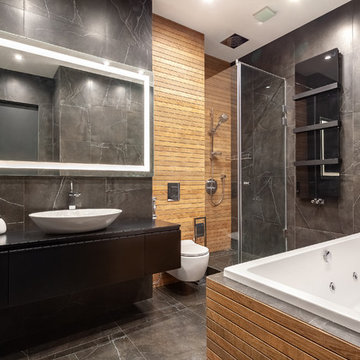
Aménagement d'une salle de bain contemporaine avec un placard à porte plane, des portes de placard noires, une baignoire posée, une douche d'angle, WC suspendus, un carrelage noir, un mur noir, une vasque, un sol noir, une cabine de douche à porte battante et un plan de toilette noir.
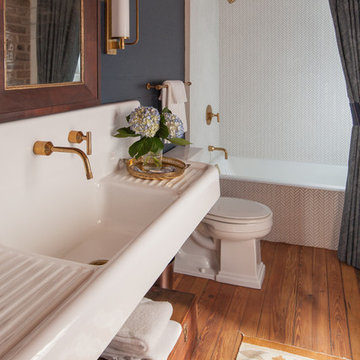
Cette image montre une salle de bain rustique avec une baignoire en alcôve, un combiné douche/baignoire, un carrelage blanc, un mur noir, un sol en bois brun, un lavabo intégré, un sol marron, une cabine de douche avec un rideau et un plan de toilette blanc.
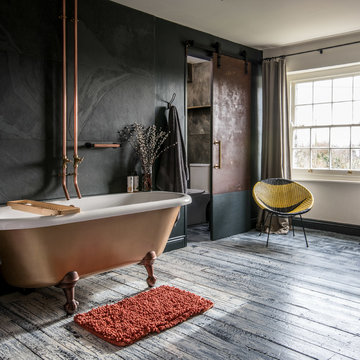
Exemple d'une salle de bain principale tendance avec une baignoire sur pieds, un carrelage noir, un mur noir, parquet peint et un plan de toilette en cuivre.
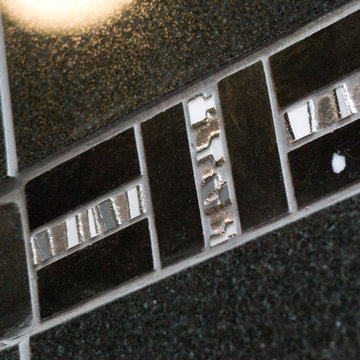
Idées déco pour une salle de bain contemporaine avec WC suspendus, un mur noir, un sol en carrelage de céramique et un sol bleu.

This new home was built on an old lot in Dallas, TX in the Preston Hollow neighborhood. The new home is a little over 5,600 sq.ft. and features an expansive great room and a professional chef’s kitchen. This 100% brick exterior home was built with full-foam encapsulation for maximum energy performance. There is an immaculate courtyard enclosed by a 9' brick wall keeping their spool (spa/pool) private. Electric infrared radiant patio heaters and patio fans and of course a fireplace keep the courtyard comfortable no matter what time of year. A custom king and a half bed was built with steps at the end of the bed, making it easy for their dog Roxy, to get up on the bed. There are electrical outlets in the back of the bathroom drawers and a TV mounted on the wall behind the tub for convenience. The bathroom also has a steam shower with a digital thermostatic valve. The kitchen has two of everything, as it should, being a commercial chef's kitchen! The stainless vent hood, flanked by floating wooden shelves, draws your eyes to the center of this immaculate kitchen full of Bluestar Commercial appliances. There is also a wall oven with a warming drawer, a brick pizza oven, and an indoor churrasco grill. There are two refrigerators, one on either end of the expansive kitchen wall, making everything convenient. There are two islands; one with casual dining bar stools, as well as a built-in dining table and another for prepping food. At the top of the stairs is a good size landing for storage and family photos. There are two bedrooms, each with its own bathroom, as well as a movie room. What makes this home so special is the Casita! It has its own entrance off the common breezeway to the main house and courtyard. There is a full kitchen, a living area, an ADA compliant full bath, and a comfortable king bedroom. It’s perfect for friends staying the weekend or in-laws staying for a month.

The white single-sink blends perfectly with the white ceiling and multicolored walls. The bathroom is furnished with a freestanding vanity and an amazing wall-mounted mirror directly above the sink.
Thanks to few furniture pieces, the bathroom looks spacious. A few elegant fixtures make the room bright, and the mirror adds shine to the interior. Pay attention to this unusual multicolored background that creates a warm and cheerful atmosphere in the bathroom.
Make your own bathroom attractive, stylish, and fully functional with the best Grandeur Hills Group interior designers who are bound to know the shortest way to beauty and high style!
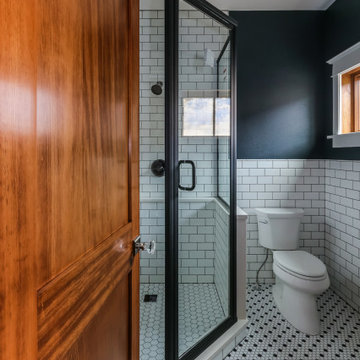
Downstairs bathroom
black walls, white subway tile, black and white hexagon floor
Idées déco pour une petite salle d'eau campagne avec une douche d'angle, WC séparés, un carrelage blanc, un carrelage métro, un mur noir, un sol en carrelage de porcelaine, une vasque, un plan de toilette en quartz modifié, un sol noir, une cabine de douche à porte battante et un plan de toilette blanc.
Idées déco pour une petite salle d'eau campagne avec une douche d'angle, WC séparés, un carrelage blanc, un carrelage métro, un mur noir, un sol en carrelage de porcelaine, une vasque, un plan de toilette en quartz modifié, un sol noir, une cabine de douche à porte battante et un plan de toilette blanc.

The historical Pemberton Heights home of Texas Governors Ma (Miriam) and Pa (James) Ferguson, built in 1910, is carefully restored to its original state.
Collaboration with Joel Mozersky Design
Idées déco de salles de bain avec un mur noir
10
