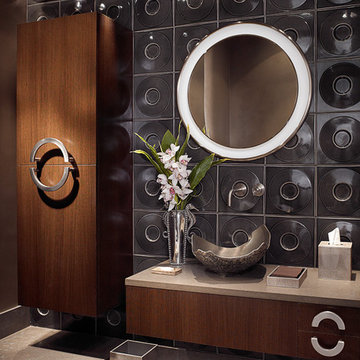Idées déco de salles de bain avec un mur noir
Trier par :
Budget
Trier par:Populaires du jour
221 - 240 sur 6 104 photos
1 sur 4
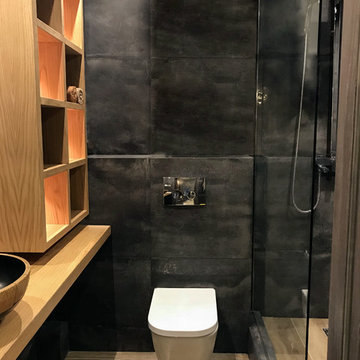
Редко можно встретить ванную комнату с применением большого количества темного цвета. Такие оттенки у многих ассоциируются с ночью, чем-то таинственным, а может даже зловещим. Но во всем есть «две стороны медали». Если ванная комната правильно оформлена, то она не станет скучной или подавляющей, а будет выглядеть изящно, благородно.
Дерево прекрасно разбавляет черный интерьер и добавляет стиля
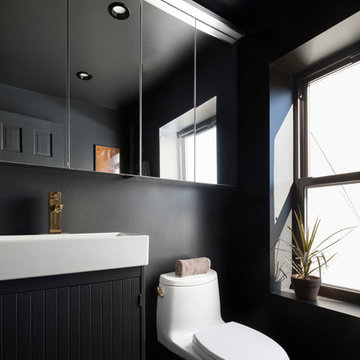
Idée de décoration pour une salle de bain nordique avec des portes de placard noires, un mur noir, un plan vasque et un sol noir.
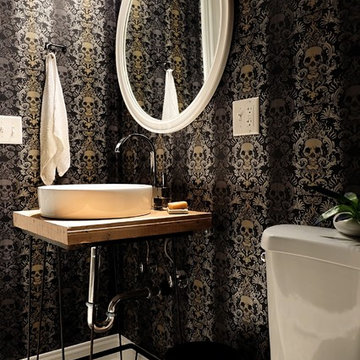
The entire project cost less than $1000 to complete.
Inspiration pour une petite salle d'eau bohème avec un placard à porte plane, des portes de placard bleues, WC séparés, un mur noir, un sol en carrelage de céramique, une vasque, un plan de toilette en bois et un sol blanc.
Inspiration pour une petite salle d'eau bohème avec un placard à porte plane, des portes de placard bleues, WC séparés, un mur noir, un sol en carrelage de céramique, une vasque, un plan de toilette en bois et un sol blanc.
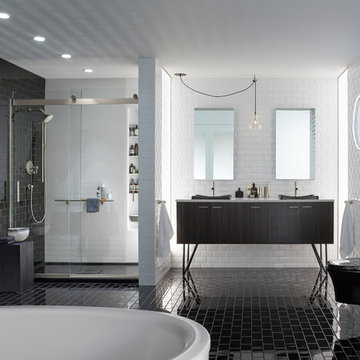
Réalisation d'une douche en alcôve principale minimaliste de taille moyenne avec un placard en trompe-l'oeil, des portes de placard noires, une baignoire indépendante, WC suspendus, un carrelage noir et blanc, un carrelage métro, un mur noir, un sol en carrelage de céramique, un lavabo posé, un plan de toilette en surface solide, un sol noir et une cabine de douche à porte coulissante.
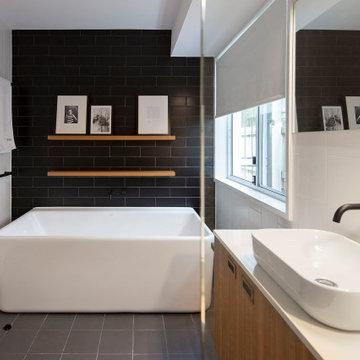
The existing bathroom was typical 90's with blue laminate counter tops, beige square tiles and step-up hobs to the showers. The client wanted a practical, modern and tasteful makeover.
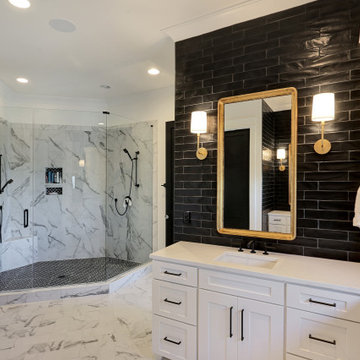
Aménagement d'une grande salle de bain principale classique avec un placard avec porte à panneau encastré, des portes de placard blanches, une douche double, WC à poser, un carrelage noir, un carrelage métro, un mur noir, un sol en marbre, un lavabo encastré, un plan de toilette en quartz modifié, un sol blanc, une cabine de douche à porte battante et un plan de toilette blanc.
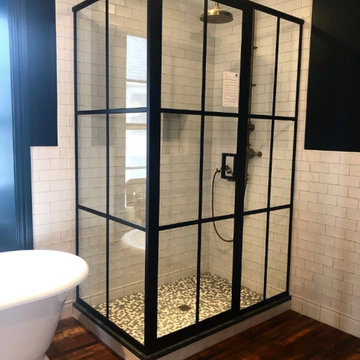
Idée de décoration pour une salle de bain urbaine avec une douche d'angle, un carrelage blanc, un carrelage métro, un mur noir, parquet foncé et un sol marron.
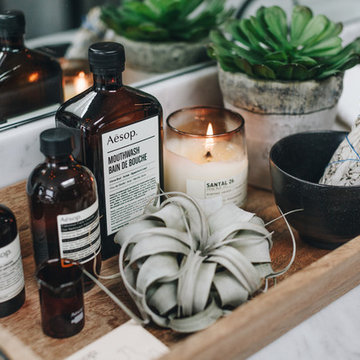
Réalisation d'une grande salle de bain principale urbaine en bois foncé avec un placard à porte plane, un espace douche bain, un carrelage blanc, des carreaux de porcelaine, un mur noir, un sol en carrelage de céramique, un lavabo encastré, un plan de toilette en marbre, un sol noir, une cabine de douche à porte battante et un plan de toilette gris.
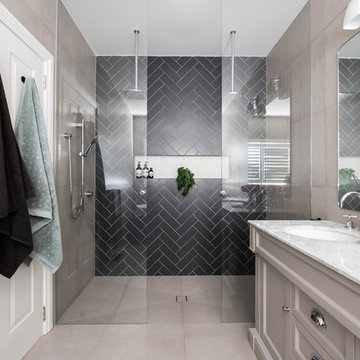
Specific to this photo: A view of our vanity with their choice in an open shower. Our vanity is 60-inches and made with solid timber paired with naturally sourced Carrara marble from Italy. The homeowner chose silver hardware throughout their bathroom, which is featured in the faucets along with their shower hardware. The shower has an open door, and features glass paneling, chevron black accent ceramic tiling, multiple shower heads, and an in-wall shelf.
This bathroom was a collaborative project in which we worked with the architect in a home located on Mervin Street in Bentleigh East in Australia.
This master bathroom features our Davenport 60-inch bathroom vanity with double basin sinks in the Hampton Gray coloring. The Davenport model comes with a natural white Carrara marble top sourced from Italy.
This master bathroom features an open shower with multiple streams, chevron tiling, and modern details in the hardware. This master bathroom also has a freestanding curved bath tub from our brand, exclusive to Australia at this time. This bathroom also features a one-piece toilet from our brand, exclusive to Australia. Our architect focused on black and silver accents to pair with the white and grey coloring from the main furniture pieces.
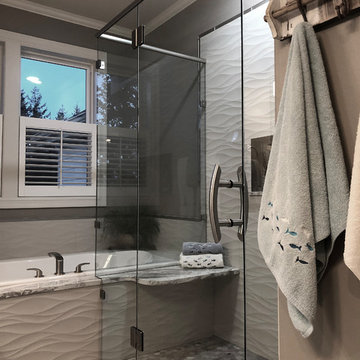
Open feel with with curbless shower entry and glass surround.
This master bath suite has the feel of waves and the seaside while including luxury and function. The shower now has a curbless entry, large seat, glass surround and personalized niche. All new fixtures and lighting. Materials have a cohesive mix with accents of flat top pebbles, beach glass and shimmering glass tile. Large format porcelain tiles are on the walls in a wave relief pattern that bring the beach inside. The counter-top is stunning with a waterfall edge over the vanity in soft wisps of warm earth tones made of easy care engineered quartz. This homeowner now loves getting ready for their day.
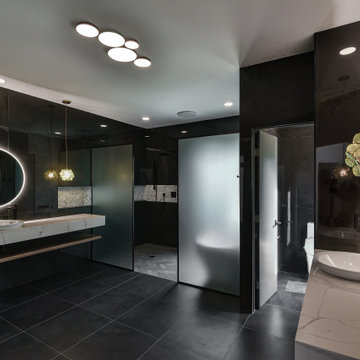
Exemple d'une très grande salle de bain principale tendance avec des portes de placard blanches, une baignoire indépendante, un espace douche bain, WC séparés, un carrelage noir, des carreaux de porcelaine, un mur noir, un sol en carrelage de porcelaine, une vasque, un plan de toilette en quartz modifié, un sol gris, aucune cabine, un plan de toilette blanc, une niche, meuble double vasque et meuble-lavabo suspendu.
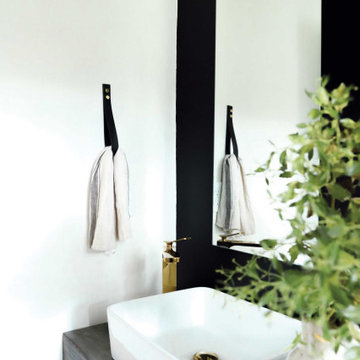
So, let’s talk powder room, shall we? The powder room at #flipmagnolia was a new addition to the house. Before renovations took place, the powder room was a pantry. This house is about 1,300 square feet. So a large pantry didn’t fit within our design plan. Instead, we decided to eliminate the pantry and transform it into a much-needed powder room. And the end result was amazing!
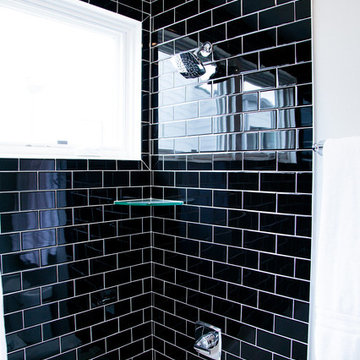
Entire home and all interior projects completed by Mitchell Construction.
Cette image montre une salle de bain design avec une baignoire en alcôve, un combiné douche/baignoire, un carrelage noir, un carrelage métro, un mur noir et une cabine de douche avec un rideau.
Cette image montre une salle de bain design avec une baignoire en alcôve, un combiné douche/baignoire, un carrelage noir, un carrelage métro, un mur noir et une cabine de douche avec un rideau.
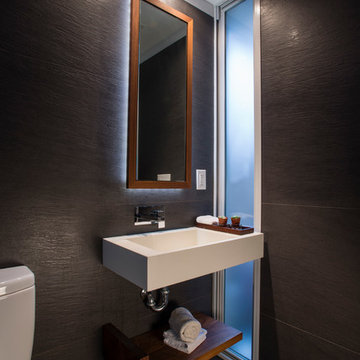
Inspiration pour une petite salle d'eau design en bois foncé avec une douche à l'italienne, un carrelage noir, des carreaux de porcelaine, un mur noir, un sol en carrelage de porcelaine et un lavabo suspendu.
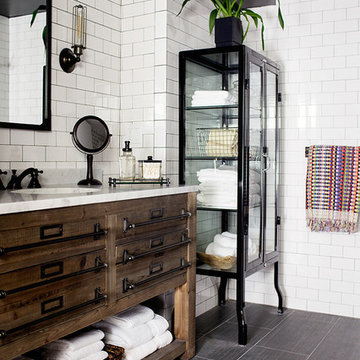
Beach house remodel; basement bathroom
Photography: Raquel Langworthy (Untamed Studios LLC)
Réalisation d'une salle de bain tradition avec un sol en carrelage de céramique, un lavabo encastré, un plan de toilette en marbre, un carrelage blanc, un carrelage métro, un mur noir et un placard à porte plane.
Réalisation d'une salle de bain tradition avec un sol en carrelage de céramique, un lavabo encastré, un plan de toilette en marbre, un carrelage blanc, un carrelage métro, un mur noir et un placard à porte plane.
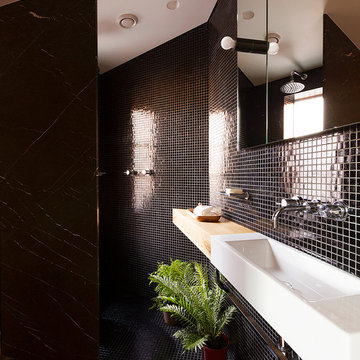
Richard Whitbread
Idée de décoration pour une salle d'eau design avec une douche à l'italienne, un carrelage noir, un mur noir, une grande vasque et aucune cabine.
Idée de décoration pour une salle d'eau design avec une douche à l'italienne, un carrelage noir, un mur noir, une grande vasque et aucune cabine.
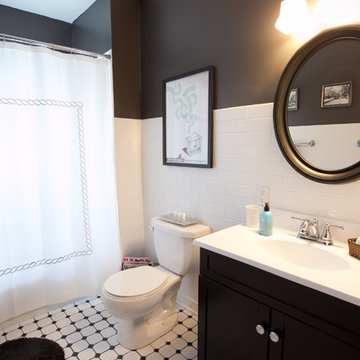
Idée de décoration pour une salle de bain tradition avec un carrelage métro, un mur noir et un carrelage noir et blanc.
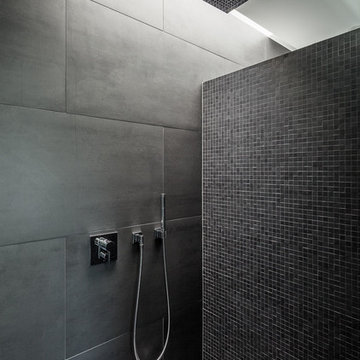
Peter Hinschläger
Cette image montre une salle de bain principale design de taille moyenne avec une vasque, une baignoire indépendante, une douche à l'italienne, un carrelage noir, un mur noir et mosaïque.
Cette image montre une salle de bain principale design de taille moyenne avec une vasque, une baignoire indépendante, une douche à l'italienne, un carrelage noir, un mur noir et mosaïque.
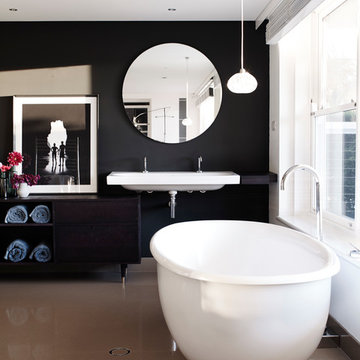
Prue Roscoe
Cette photo montre une salle de bain tendance avec un lavabo suspendu, une baignoire indépendante et un mur noir.
Cette photo montre une salle de bain tendance avec un lavabo suspendu, une baignoire indépendante et un mur noir.
Idées déco de salles de bain avec un mur noir
12
