Idées déco de salles de bain avec un placard à porte affleurante
Trier par :
Budget
Trier par:Populaires du jour
61 - 80 sur 23 660 photos
1 sur 2
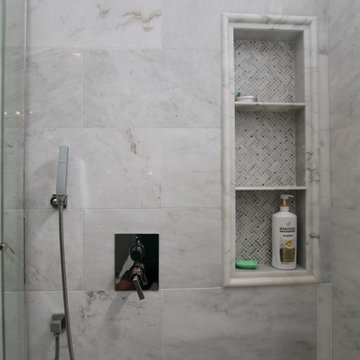
Beautiful updates to dated spaces. We updated the master bathrooms and 2 guest bathrooms with beautiful custom vanities with recessed fronts. The beautiful gray finish works wonderfully with the Carrara marble and white subway tile. We created recessed soap niches in the guest bathrooms and a deluxe recessed niche with shelves in the master bathroom. The lovely gray and white palate gives a fresh calming feeling to these spaces. Now the client has the bathrooms of their dreams.

This master bath was expanded and transformed into a light, spa-like sanctuary for its owners. Vanity, mirror frame and wall cabinets: Studio Dearborn. Faucet and hardware: Waterworks. Drawer pulls: Emtek. Marble: Calcatta gold. Window shades: horizonshades.com. Photography, Adam Kane Macchia.
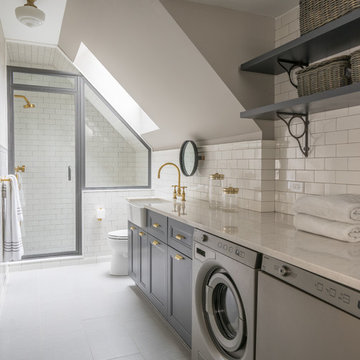
Réalisation d'une salle de bain tradition avec un placard à porte affleurante, des portes de placard bleues, une cabine de douche à porte battante et buanderie.
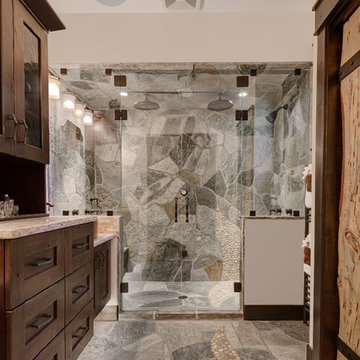
Master Ensuite with spa shower. This luxurious spa shower features 2 benches, 2 rainhead showerheads, 2 wall showerheads, 8 body sprayers, steam shower, and custom silver quartzite flagstone inlaid with a cascade of pebbles for a sublime apres ski relaxation experience.
Grabbing a toasty towel from the towel warmer after stepping out of the custom shower provides comfort for guests enjoying this perfect winter getaway.
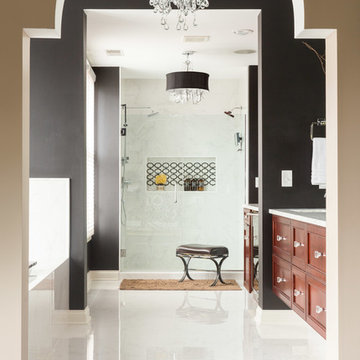
A large master bathroom that exudes glamor and edge. For this bathroom, we adorned the space with a large floating Alderwood vanity consisting of a gorgeous cherry wood finish, large crystal knobs, LED lights, and a mini bar and coffee station.
We made sure to keep a traditional glam look while adding in artistic features such as the creatively shaped entryway, dramatic black accent walls, and intricately designed shower niche.
Other features include a large crystal chandelier, porcelain tiled shower, and subtle recessed lights.
Home located in Glenview, Chicago. Designed by Chi Renovation & Design who serve Chicago and it's surrounding suburbs, with an emphasis on the North Side and North Shore. You'll find their work from the Loop through Lincoln Park, Skokie, Wilmette, and all of the way up to Lake Forest.
For more about Chi Renovation & Design, click here: https://www.chirenovation.com/
To learn more about this project, click here: https://www.chirenovation.com/portfolio/glenview-master-bathroom-remodeling/#bath-renovation
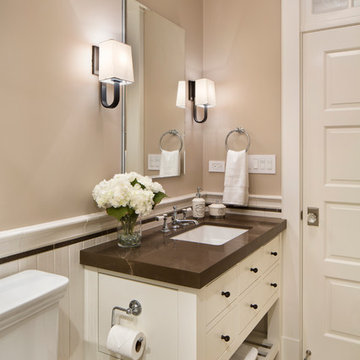
Bernard Andre
Exemple d'une salle d'eau chic avec un placard à porte affleurante, des portes de placard blanches, une douche d'angle, WC séparés, un carrelage beige, un carrelage blanc, un carrelage métro, un mur beige, un sol en carrelage de terre cuite, un lavabo encastré et un plan de toilette en granite.
Exemple d'une salle d'eau chic avec un placard à porte affleurante, des portes de placard blanches, une douche d'angle, WC séparés, un carrelage beige, un carrelage blanc, un carrelage métro, un mur beige, un sol en carrelage de terre cuite, un lavabo encastré et un plan de toilette en granite.
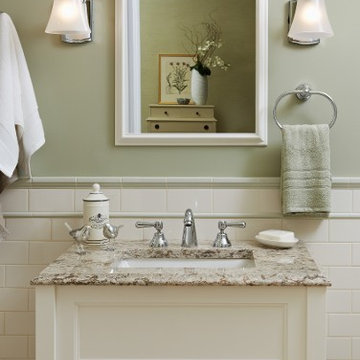
Idées déco pour une grande salle de bain principale classique avec un placard à porte affleurante, des portes de placard blanches, une baignoire indépendante, une douche d'angle, WC séparés, un carrelage blanc, des dalles de pierre, un mur gris, un sol en ardoise, un lavabo encastré et un plan de toilette en marbre.
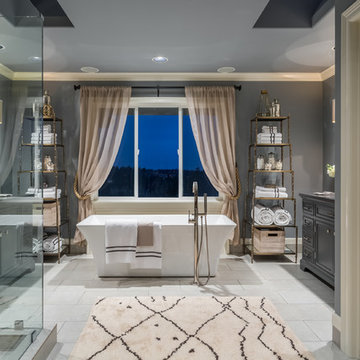
The luxurious stand-alone tub is the focal point of the master bathroom
Cory Holland Photography
Exemple d'une grande salle de bain principale chic avec des portes de placard grises, une baignoire indépendante, une douche d'angle, un mur gris, un sol en carrelage de porcelaine, un lavabo encastré, un sol gris, une cabine de douche à porte battante et un placard à porte affleurante.
Exemple d'une grande salle de bain principale chic avec des portes de placard grises, une baignoire indépendante, une douche d'angle, un mur gris, un sol en carrelage de porcelaine, un lavabo encastré, un sol gris, une cabine de douche à porte battante et un placard à porte affleurante.
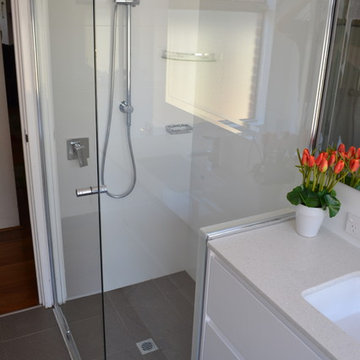
Semi Frameless Shower Screen With Nib Wall
Cette photo montre une petite salle d'eau avec un placard à porte affleurante, des portes de placard blanches, une baignoire posée, une douche d'angle, un carrelage marron, des carreaux de porcelaine, un mur blanc, un sol en carrelage de céramique, un lavabo encastré et un plan de toilette en quartz modifié.
Cette photo montre une petite salle d'eau avec un placard à porte affleurante, des portes de placard blanches, une baignoire posée, une douche d'angle, un carrelage marron, des carreaux de porcelaine, un mur blanc, un sol en carrelage de céramique, un lavabo encastré et un plan de toilette en quartz modifié.

The Master Bath is a peaceful retreat with spa colors. The woodwork is painted a pale grey to pick up the veining in the marble. The mosaic tile behind the mirrors adds pattern. Built in side cabinets store everyday essentials. photo: David Duncan Livingston
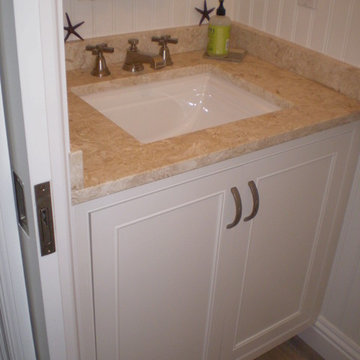
White beaded inset door cabinetry. Limestone counter. Designed by Jim & Erin Cummings of Shore & Country Kitchens.
Cette photo montre une petite salle d'eau exotique avec un lavabo encastré, un placard à porte affleurante, des portes de placard blanches, un plan de toilette en calcaire, un mur blanc et parquet clair.
Cette photo montre une petite salle d'eau exotique avec un lavabo encastré, un placard à porte affleurante, des portes de placard blanches, un plan de toilette en calcaire, un mur blanc et parquet clair.
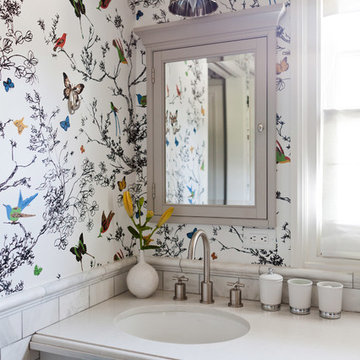
Amy Bartlam
Exemple d'une salle de bain chic avec un mur multicolore et un placard à porte affleurante.
Exemple d'une salle de bain chic avec un mur multicolore et un placard à porte affleurante.
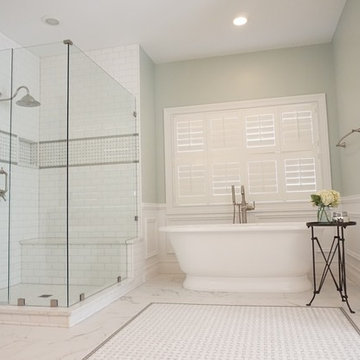
Gorgeous vintage-inspired master bathroom renovation with freestanding tub, frameless shower, beveled subway tile, wood vanities, quartz countertops, basketweave tile, white wainscotting, and more.
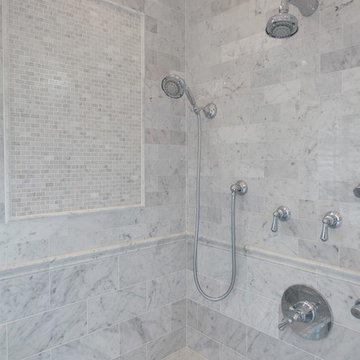
Corner shower bench with separate shower controls
fixtures by Rohl.
Photos by Blackstock Photography
Cette image montre une grande salle de bain principale traditionnelle avec un lavabo encastré, un plan de toilette en marbre, une baignoire indépendante, une douche d'angle, WC séparés, un carrelage blanc, un carrelage de pierre, un mur gris, un sol en marbre, un placard à porte affleurante et des portes de placard blanches.
Cette image montre une grande salle de bain principale traditionnelle avec un lavabo encastré, un plan de toilette en marbre, une baignoire indépendante, une douche d'angle, WC séparés, un carrelage blanc, un carrelage de pierre, un mur gris, un sol en marbre, un placard à porte affleurante et des portes de placard blanches.

The beautiful, old barn on this Topsfield estate was at risk of being demolished. Before approaching Mathew Cummings, the homeowner had met with several architects about the structure, and they had all told her that it needed to be torn down. Thankfully, for the sake of the barn and the owner, Cummings Architects has a long and distinguished history of preserving some of the oldest timber framed homes and barns in the U.S.
Once the homeowner realized that the barn was not only salvageable, but could be transformed into a new living space that was as utilitarian as it was stunning, the design ideas began flowing fast. In the end, the design came together in a way that met all the family’s needs with all the warmth and style you’d expect in such a venerable, old building.
On the ground level of this 200-year old structure, a garage offers ample room for three cars, including one loaded up with kids and groceries. Just off the garage is the mudroom – a large but quaint space with an exposed wood ceiling, custom-built seat with period detailing, and a powder room. The vanity in the powder room features a vanity that was built using salvaged wood and reclaimed bluestone sourced right on the property.
Original, exposed timbers frame an expansive, two-story family room that leads, through classic French doors, to a new deck adjacent to the large, open backyard. On the second floor, salvaged barn doors lead to the master suite which features a bright bedroom and bath as well as a custom walk-in closet with his and hers areas separated by a black walnut island. In the master bath, hand-beaded boards surround a claw-foot tub, the perfect place to relax after a long day.
In addition, the newly restored and renovated barn features a mid-level exercise studio and a children’s playroom that connects to the main house.
From a derelict relic that was slated for demolition to a warmly inviting and beautifully utilitarian living space, this barn has undergone an almost magical transformation to become a beautiful addition and asset to this stately home.
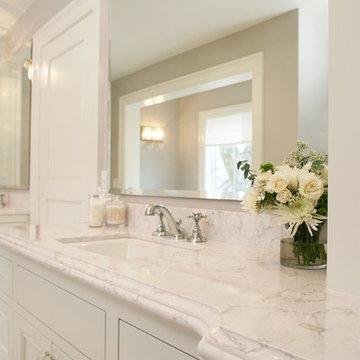
The look of marble with the strength of natural Cambria quartz.
Idée de décoration pour une salle de bain principale tradition de taille moyenne avec un placard à porte affleurante, des portes de placard blanches, un mur gris, un lavabo encastré et un plan de toilette en quartz modifié.
Idée de décoration pour une salle de bain principale tradition de taille moyenne avec un placard à porte affleurante, des portes de placard blanches, un mur gris, un lavabo encastré et un plan de toilette en quartz modifié.
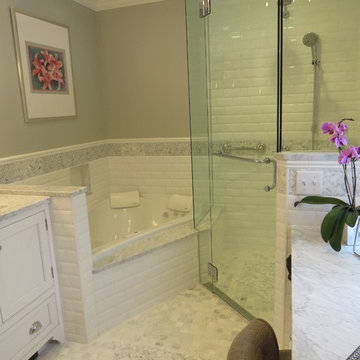
Robin Amorello, CKD CAPS
Exemple d'une salle de bain principale chic de taille moyenne avec un lavabo encastré, un placard à porte affleurante, des portes de placard blanches, un plan de toilette en marbre, une baignoire en alcôve, une douche à l'italienne, WC suspendus, un carrelage blanc, mosaïque, un mur gris et un sol en marbre.
Exemple d'une salle de bain principale chic de taille moyenne avec un lavabo encastré, un placard à porte affleurante, des portes de placard blanches, un plan de toilette en marbre, une baignoire en alcôve, une douche à l'italienne, WC suspendus, un carrelage blanc, mosaïque, un mur gris et un sol en marbre.
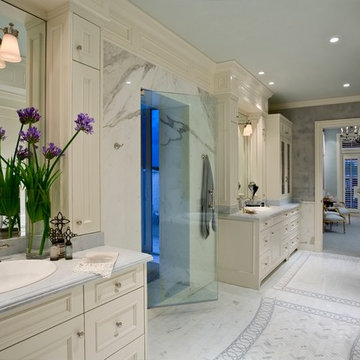
Idée de décoration pour une grande salle de bain principale tradition avec un placard à porte affleurante, des portes de placard blanches, une baignoire posée, une douche d'angle, WC séparés, un carrelage en pâte de verre et un mur gris.
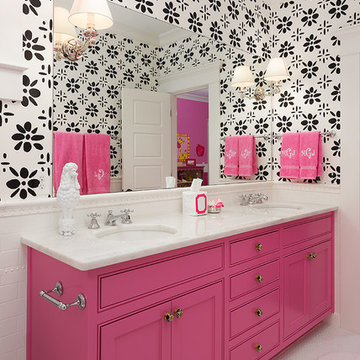
Iran Watson
Cette photo montre une salle de bain chic de taille moyenne pour enfant avec un lavabo encastré, un placard à porte affleurante, un carrelage blanc, un carrelage métro, un mur multicolore, un sol en carrelage de terre cuite, un plan de toilette en marbre, un sol blanc et un plan de toilette blanc.
Cette photo montre une salle de bain chic de taille moyenne pour enfant avec un lavabo encastré, un placard à porte affleurante, un carrelage blanc, un carrelage métro, un mur multicolore, un sol en carrelage de terre cuite, un plan de toilette en marbre, un sol blanc et un plan de toilette blanc.
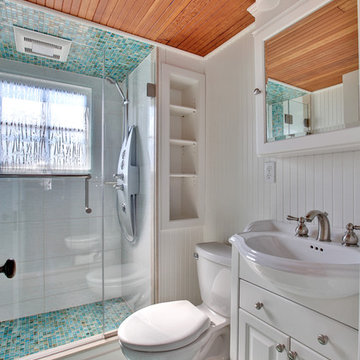
Idée de décoration pour une salle de bain principale tradition de taille moyenne avec un placard à porte affleurante, des portes de placard blanches, une douche d'angle, WC à poser, un mur blanc, un sol en carrelage de terre cuite et un lavabo posé.
Idées déco de salles de bain avec un placard à porte affleurante
4