Idées déco de salles de bain avec un plan de toilette en acier inoxydable
Trier par :
Budget
Trier par:Populaires du jour
161 - 180 sur 551 photos
1 sur 2
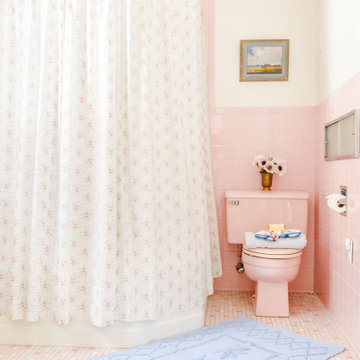
A vintage farmhouse sink found in the garage was restored for use in this pink bathroom. A bathroom renovation would have cost thousands of dollars but the keeping the old pink tile allowed the home to retain its old world charm. Custom sink skirt and matching shower curtain dress up the look.
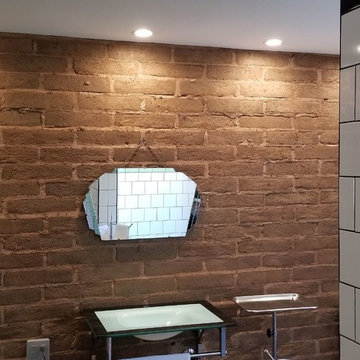
The client requested an eclectic post-industrial look that evoked the spare lines of a "Victorian mental institution".
photo by Chalk Hill
Cette photo montre une grande salle d'eau éclectique avec une douche à l'italienne, WC à poser, un carrelage noir et blanc, des carreaux de céramique, un sol en carrelage de céramique, un lavabo suspendu, un sol noir, un mur gris, un plan de toilette en acier inoxydable, aucune cabine, meuble simple vasque, meuble-lavabo suspendu et un mur en parement de brique.
Cette photo montre une grande salle d'eau éclectique avec une douche à l'italienne, WC à poser, un carrelage noir et blanc, des carreaux de céramique, un sol en carrelage de céramique, un lavabo suspendu, un sol noir, un mur gris, un plan de toilette en acier inoxydable, aucune cabine, meuble simple vasque, meuble-lavabo suspendu et un mur en parement de brique.
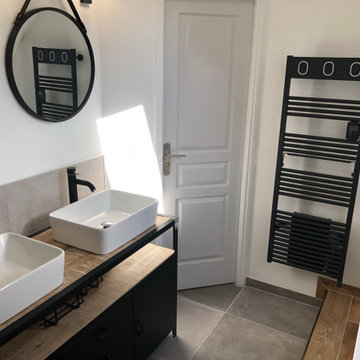
Cette photo montre une salle de bain industrielle avec des portes de placard noires, un carrelage gris, des carreaux de béton, un mur blanc, carreaux de ciment au sol, un plan de toilette en acier inoxydable, un sol gris et un plan de toilette noir.
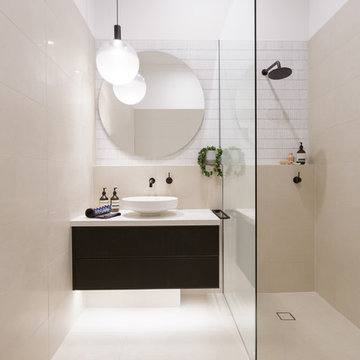
Cette image montre une salle d'eau minimaliste de taille moyenne avec un placard à porte affleurante, des portes de placard noires, une douche ouverte, des carreaux de béton, une vasque, un plan de toilette en acier inoxydable et un plan de toilette blanc.

Ein Badezimmer aus dem Jahr 1978 wurde renoviert und komplett neugestaltet. Es entsteht eine Komposition aus großflächigen Steinfeinzeug Fliesen in Marmoroptik in schwarz und weiß. Der großzügige bodengleiche Duschbereich wird durch eine Spiegelwand als Spritzschutz vom Rest des Bade abgetrennt. Davor ist der große weiße Waschtisch an einer schwarz marmorierten Akzentwand platziert. Durch die großflächigen Fliesen ist der Anteil an Fugen minimiert worden. Damit wird das Bad optisch homogener und auch pflegeleichter.
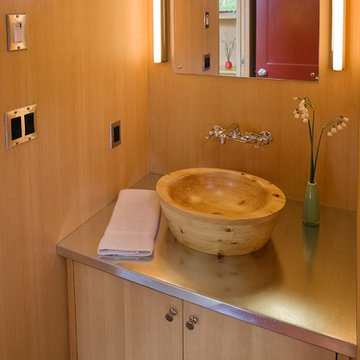
Réalisation d'une petite salle d'eau minimaliste en bois clair avec une vasque, un placard à porte plane, un plan de toilette en acier inoxydable, WC à poser et un sol en bois brun.
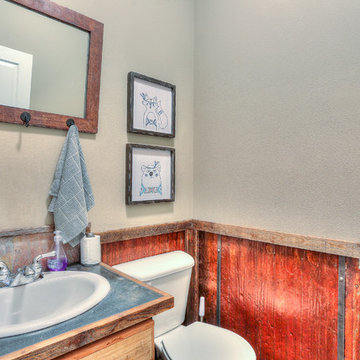
This bathroom was updated with a modern industrial design with beautiful rusted corrugate metal wainscotting. The bathroom was an economical renovation because we used the existing bathroom vanity. A steel vanity top was added on top, the vanity was covered with barn wood, and a new barn wood door was created.
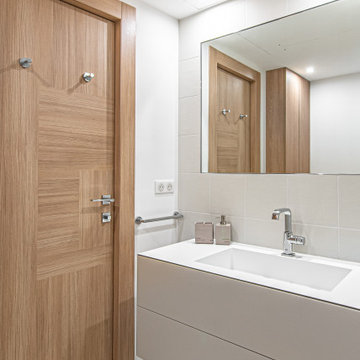
salle de bain minimaliste avec meuble vasque suspendu avec caisse en fer et tiroir laqué mat beige. carreaux ciments sur les murs et miroir encastré.
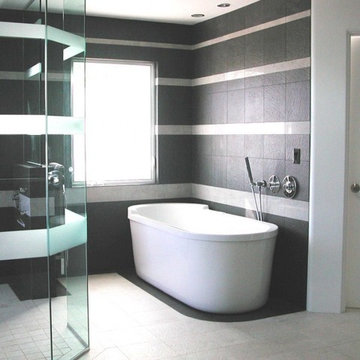
Beautiful Master Ensuite with a soaker tub, large glass enclosed shower and a contemporary style vanity
Inspiration pour une grande salle de bain principale design en bois foncé avec un placard à porte plane, un plan de toilette en acier inoxydable, une baignoire indépendante, une douche à l'italienne, un carrelage gris, des carreaux de porcelaine, un mur gris et un sol en carrelage de porcelaine.
Inspiration pour une grande salle de bain principale design en bois foncé avec un placard à porte plane, un plan de toilette en acier inoxydable, une baignoire indépendante, une douche à l'italienne, un carrelage gris, des carreaux de porcelaine, un mur gris et un sol en carrelage de porcelaine.
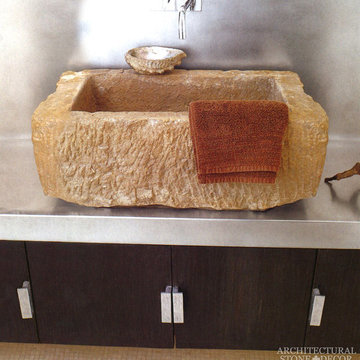
Reclaimed, rustic French & Mediterranean limestone sinks by Architectural Stone Decor.
www.archstonedecor.ca | sales@archstonedecor.ca | (437) 800-8300
All these unique pieces of art are either newly hand carved or assembled from reclaimed limestone. They are tailored and custom made to suit each client's space and home in terms of design, size, color tone and finish.
They are the artistic centerpiece for your bathroom, laundry room, utility room, patio, garden and kitchen giving your space a warm and cozy feeling. Additionally, they are very durable.
Our collection of sink designs is so vast that they cover any style whether Mediterranean, minimalism, modern, rustic, industrial, farmhouse or old world.
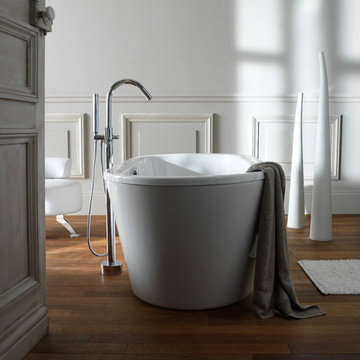
Inspiration pour une salle de bain principale traditionnelle de taille moyenne avec une baignoire posée, un espace douche bain, un mur blanc, parquet foncé, une grande vasque et un plan de toilette en acier inoxydable.
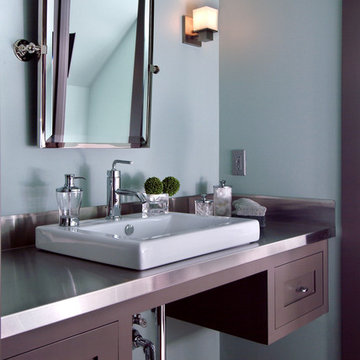
A unique combination of traditional design and an unpretentious, family-friendly floor plan, the Pemberley draws inspiration from European traditions as well as the American landscape. Picturesque rooflines of varying peaks and angles are echoed in the peaked living room with its large fireplace. The main floor includes a family room, large kitchen, dining room, den and master bedroom as well as an inviting screen porch with a built-in range. The upper level features three additional bedrooms, while the lower includes an exercise room, additional family room, sitting room, den, guest bedroom and trophy room.
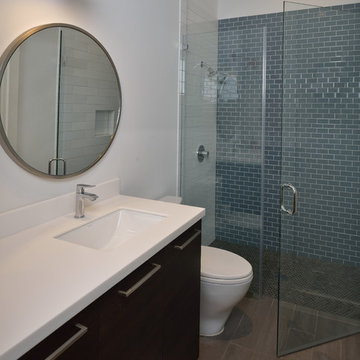
Architect: Morningside Architects,LLP
Contractor: Forest Design Build
Photography: DM Photography
Inspiration pour une salle de bain de taille moyenne avec un placard à porte plane, des portes de placard marrons, WC à poser, un carrelage bleu, des carreaux de céramique, un mur blanc, un sol en carrelage de porcelaine, un lavabo encastré, un plan de toilette en acier inoxydable et un sol marron.
Inspiration pour une salle de bain de taille moyenne avec un placard à porte plane, des portes de placard marrons, WC à poser, un carrelage bleu, des carreaux de céramique, un mur blanc, un sol en carrelage de porcelaine, un lavabo encastré, un plan de toilette en acier inoxydable et un sol marron.
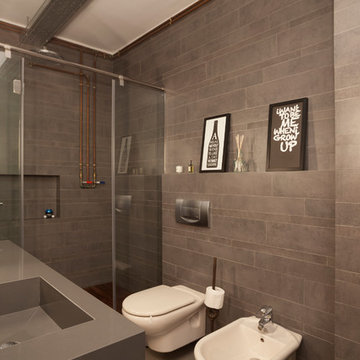
Idées déco pour une salle de bain industrielle en bois brun de taille moyenne avec un placard à porte plane, WC à poser, un carrelage gris, des carreaux de céramique, un lavabo intégré, un plan de toilette en acier inoxydable et une cabine de douche à porte coulissante.
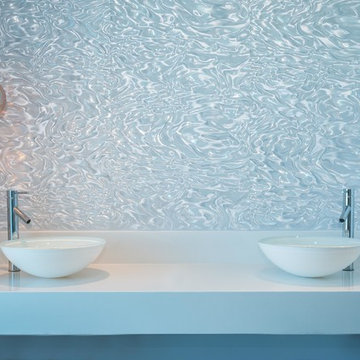
Aménagement d'une salle de bain principale contemporaine de taille moyenne avec un carrelage bleu, des plaques de verre et un plan de toilette en acier inoxydable.
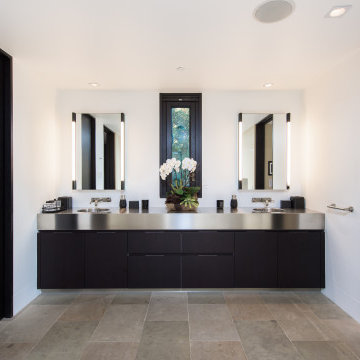
PCH Modern Mediterranean Home by Burdge Architects
Malibu, CA
Idées déco pour une grande salle de bain principale contemporaine avec un placard à porte plane, des portes de placard noires, un plan de toilette en acier inoxydable, meuble double vasque et meuble-lavabo encastré.
Idées déco pour une grande salle de bain principale contemporaine avec un placard à porte plane, des portes de placard noires, un plan de toilette en acier inoxydable, meuble double vasque et meuble-lavabo encastré.
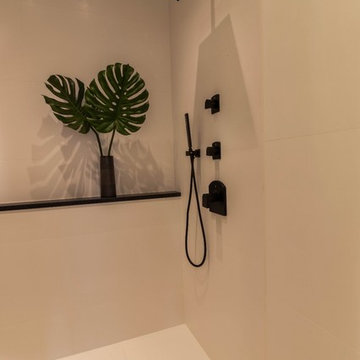
C&G A-Plus Interior Remodeling is remodeling general contractor that specializes in the renovation of apartments in New York City. Our areas of expertise lie in renovating bathrooms, kitchens, and complete renovations of apartments. We also have experience in horizontal and vertical combinations of spaces. We manage all finished trades in the house, and partner with specialty trades like electricians and plumbers to do mechanical work. We rely on knowledgeable office staff that will help get your project approved with building management and board. We act quickly upon building approval and contract. Rest assured you will be guided by team all the way through until completion.
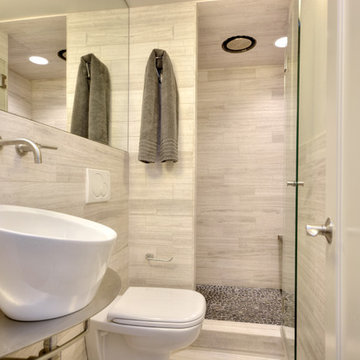
Idées déco pour une douche en alcôve moderne avec une vasque, un plan de toilette en acier inoxydable et WC suspendus.
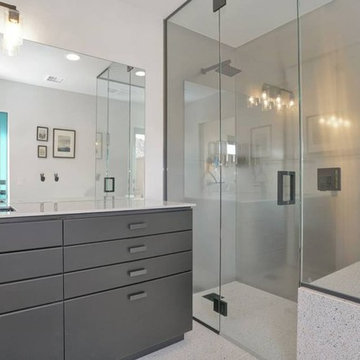
Idée de décoration pour une petite salle de bain principale minimaliste avec un placard en trompe-l'oeil, des portes de placard noires, une douche ouverte, WC séparés, carrelage en métal, un mur blanc, un sol en terrazzo, un lavabo encastré, un plan de toilette en acier inoxydable et aucune cabine.
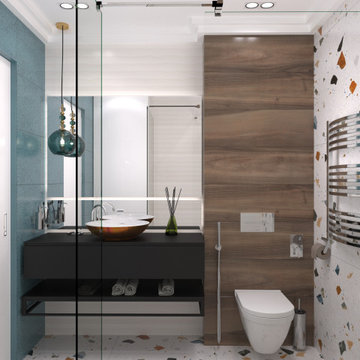
Общая ванная комната уникальна тем, что собрала в себе все оттенки квартиры в одном месте.
Idée de décoration pour une salle de bain principale design avec des portes de placard noires, un espace douche bain, WC suspendus, un carrelage multicolore, des carreaux de porcelaine, un sol en carrelage de porcelaine, un lavabo posé, un plan de toilette en acier inoxydable, une cabine de douche avec un rideau et un plan de toilette noir.
Idée de décoration pour une salle de bain principale design avec des portes de placard noires, un espace douche bain, WC suspendus, un carrelage multicolore, des carreaux de porcelaine, un sol en carrelage de porcelaine, un lavabo posé, un plan de toilette en acier inoxydable, une cabine de douche avec un rideau et un plan de toilette noir.
Idées déco de salles de bain avec un plan de toilette en acier inoxydable
9