Idées déco de salles de bain avec un plan de toilette en carrelage
Trier par :
Budget
Trier par:Populaires du jour
21 - 40 sur 7 295 photos
1 sur 2
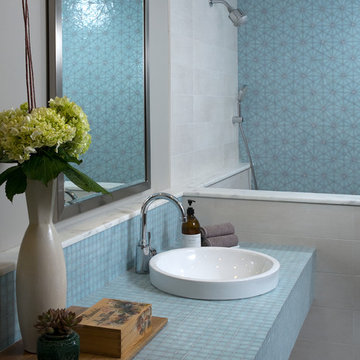
Photography: www.michaelwoodall.com
Styling: Amy Denny, Alpentile
Cette photo montre une salle de bain tendance avec un plan de toilette en carrelage, un carrelage bleu et un plan de toilette bleu.
Cette photo montre une salle de bain tendance avec un plan de toilette en carrelage, un carrelage bleu et un plan de toilette bleu.

Tropical Bathroom in Horsham, West Sussex
Sparkling brushed-brass elements, soothing tones and patterned topical accent tiling combine in this calming bathroom design.
The Brief
This local Horsham client required our assistance refreshing their bathroom, with the aim of creating a spacious and soothing design. Relaxing natural tones and design elements were favoured from initial conversations, whilst designer Martin was also to create a spacious layout incorporating present-day design components.
Design Elements
From early project conversations this tropical tile choice was favoured and has been incorporated as an accent around storage niches. The tropical tile choice combines perfectly with this neutral wall tile, used to add a soft calming aesthetic to the design. To add further natural elements designer Martin has included a porcelain wood-effect floor tile that is also installed within the walk-in shower area.
The new layout Martin has created includes a vast walk-in shower area at one end of the bathroom, with storage and sanitaryware at the adjacent end.
The spacious walk-in shower contributes towards the spacious feel and aesthetic, and the usability of this space is enhanced with a storage niche which runs wall-to-wall within the shower area. Small downlights have been installed into this niche to add useful and ambient lighting.
Throughout this space brushed-brass inclusions have been incorporated to add a glitzy element to the design.
Special Inclusions
With plentiful storage an important element of the design, two furniture units have been included which also work well with the theme of the project.
The first is a two drawer wall hung unit, which has been chosen in a walnut finish to match natural elements within the design. This unit is equipped with brushed-brass handleware, and atop, a brushed-brass basin mixer from Aqualla has also been installed.
The second unit included is a mirrored wall cabinet from HiB, which adds useful mirrored space to the design, but also fantastic ambient lighting. This cabinet is equipped with demisting technology to ensure the mirrored area can be used at all times.
Project Highlight
The sparkling brushed-brass accents are one of the most eye-catching elements of this design.
A full array of brassware from Aqualla’s Kyloe collection has been used for this project, which is equipped with a subtle knurled finish.
The End Result
The result of this project is a renovation that achieves all elements of the initial project brief, with a remarkable design. A tropical tile choice and brushed-brass elements are some of the stand-out features of this project which this client can will enjoy for many years.
If you are thinking about a bathroom update, discover how our expert designers and award-winning installation team can transform your property. Request your free design appointment in showroom or online today.
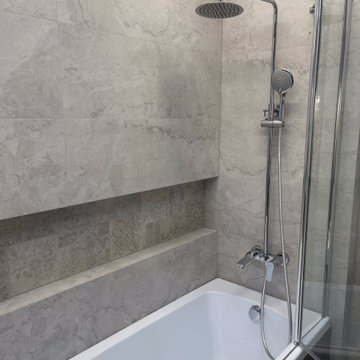
Another project in our collection and a new idea in yours.
In order that the tile decor does not tire and does not catch the eye, you need to choose a tile in one shade. As was done in this project. Plain and patterned tiles are selected in the same shade. Patterned tiles are laid in a niche to highlight it. Also, we recommend choosing glass doors and screens with a narrow frame, this does not overload the appearance, but still remains durable. As a result, we have an airy light design that will not get bored for a long time.
Do you want the same? We perform turnkey bathroom remodeling in New York and are ready to count your project for free. Contact us in any convenient way and get your estimate!

After photos of this classic style bathroom. Not the biggest bathroom, but great use of space to incorporate a full vanity and bathtub. The beautiful gray tile floors and white tile back-splash in the shower goes great together. With little hints of blue tile really make the whole bathroom pop.

Inspiration pour une grande salle d'eau minimaliste avec un placard à porte plane, des portes de placard blanches, un espace douche bain, un carrelage gris, un carrelage métro, un mur blanc, parquet clair, un lavabo suspendu, un plan de toilette en carrelage, un sol marron, aucune cabine, un plan de toilette blanc, meuble simple vasque, meuble-lavabo suspendu et un plafond voûté.

Warm terracotta floor tiles and white wall tiles by CLE. New high window at shower for privacy. Brass fixtures (Kohler Moderne Brass) and custom cabinets.
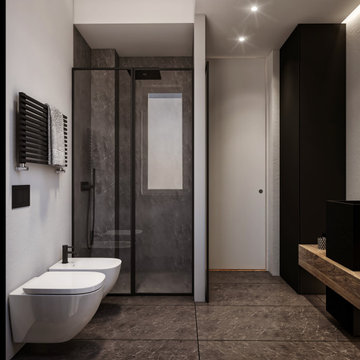
Aménagement d'une salle d'eau contemporaine en bois clair de taille moyenne avec un placard à porte plane, une douche à l'italienne, WC séparés, un carrelage blanc, des carreaux de porcelaine, un mur blanc, un sol en carrelage de porcelaine, une vasque, un plan de toilette en carrelage, un sol marron, une cabine de douche à porte coulissante, un plan de toilette marron, meuble simple vasque et meuble-lavabo suspendu.
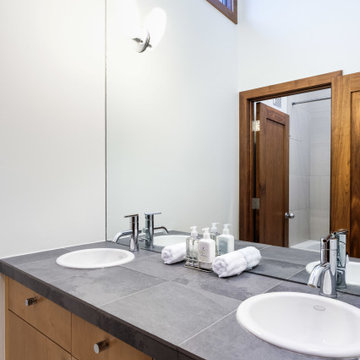
Idées déco pour une douche en alcôve moderne en bois brun de taille moyenne pour enfant avec un placard à porte plane, une baignoire en alcôve, WC séparés, un mur blanc, un sol en carrelage de porcelaine, un lavabo posé, un plan de toilette en carrelage, un sol gris, une cabine de douche avec un rideau, un plan de toilette gris, meuble double vasque, meuble-lavabo encastré et un plafond voûté.
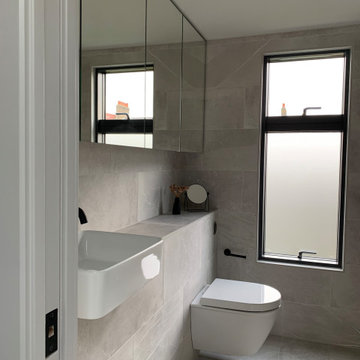
Exemple d'une petite salle d'eau moderne avec un placard à porte vitrée, une douche ouverte, WC suspendus, un carrelage gris, des carreaux de porcelaine, un mur gris, un sol en carrelage de porcelaine, un lavabo posé, un plan de toilette en carrelage, un sol gris, aucune cabine, un plan de toilette gris, meuble simple vasque et meuble-lavabo encastré.

Cette image montre une salle d'eau design de taille moyenne avec une douche d'angle, WC suspendus, une vasque, des toilettes cachées, un carrelage beige, des carreaux de porcelaine, un mur beige, un sol en carrelage de porcelaine, un plan de toilette en carrelage, un sol marron, une cabine de douche à porte battante, un plan de toilette beige, meuble simple vasque et un plafond décaissé.
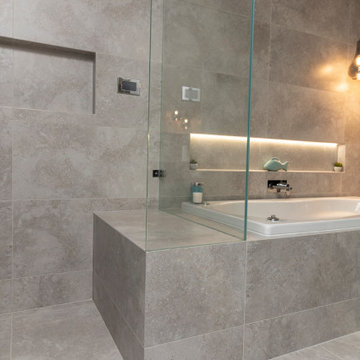
Ultra modern bathroom design project
Cette image montre une très grande salle d'eau minimaliste en bois foncé avec un placard à porte plane, une baignoire indépendante, une douche ouverte, WC suspendus, un carrelage gris, des carreaux de porcelaine, un mur multicolore, un sol en carrelage de porcelaine, un lavabo encastré, un plan de toilette en carrelage, un sol gris, aucune cabine et un plan de toilette blanc.
Cette image montre une très grande salle d'eau minimaliste en bois foncé avec un placard à porte plane, une baignoire indépendante, une douche ouverte, WC suspendus, un carrelage gris, des carreaux de porcelaine, un mur multicolore, un sol en carrelage de porcelaine, un lavabo encastré, un plan de toilette en carrelage, un sol gris, aucune cabine et un plan de toilette blanc.

Photography: Regan Wood Photography
Cette image montre une salle de bain design en bois brun de taille moyenne avec un placard à porte plane, un carrelage noir, mosaïque, un sol en ardoise, une vasque, un sol noir, aucune cabine, un plan de toilette noir, un plan de toilette en carrelage et un mur noir.
Cette image montre une salle de bain design en bois brun de taille moyenne avec un placard à porte plane, un carrelage noir, mosaïque, un sol en ardoise, une vasque, un sol noir, aucune cabine, un plan de toilette noir, un plan de toilette en carrelage et un mur noir.
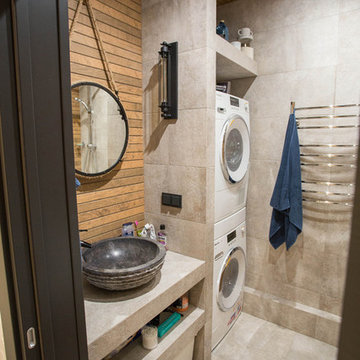
Réalisation d'une salle de bain principale urbaine de taille moyenne avec un placard à porte plane, des portes de placard grises, une baignoire en alcôve, un combiné douche/baignoire, un carrelage gris, des carreaux de porcelaine, un mur marron, un sol en carrelage de porcelaine, une vasque, un plan de toilette en carrelage, un sol gris, une cabine de douche avec un rideau et un plan de toilette gris.

A classical bathroom design where the choice of color was mostly white.
Réalisation d'une petite salle de bain principale minimaliste en bois clair avec un placard à porte plane, une baignoire d'angle, une douche d'angle, WC suspendus, un carrelage beige, des carreaux de céramique, un sol en carrelage de céramique, un plan de toilette en carrelage, un sol beige et un plan de toilette beige.
Réalisation d'une petite salle de bain principale minimaliste en bois clair avec un placard à porte plane, une baignoire d'angle, une douche d'angle, WC suspendus, un carrelage beige, des carreaux de céramique, un sol en carrelage de céramique, un plan de toilette en carrelage, un sol beige et un plan de toilette beige.
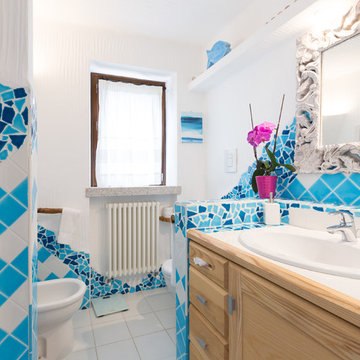
Elisa Merlo Photographer
Idées déco pour une salle de bain méditerranéenne en bois brun avec un placard avec porte à panneau encastré, un carrelage bleu, un mur blanc, un lavabo posé, un plan de toilette en carrelage et un sol blanc.
Idées déco pour une salle de bain méditerranéenne en bois brun avec un placard avec porte à panneau encastré, un carrelage bleu, un mur blanc, un lavabo posé, un plan de toilette en carrelage et un sol blanc.
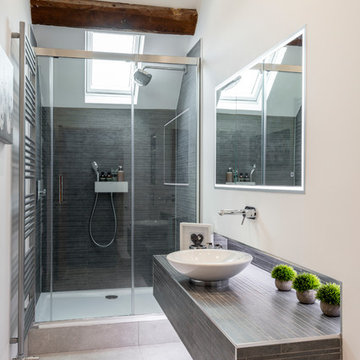
Idée de décoration pour une petite douche en alcôve principale design avec un mur beige, un sol en carrelage de porcelaine, une vasque, un plan de toilette en carrelage, un sol gris, une cabine de douche à porte coulissante, un plan de toilette gris et un carrelage gris.
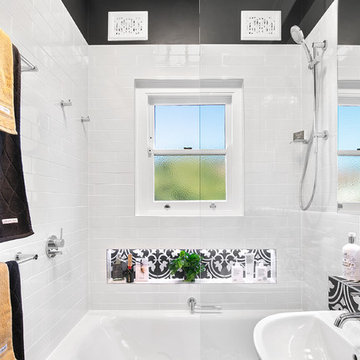
Bathrooms by Oldham was engaged to re-design the bathroom providing the much needed functionality, storage and space whilst keeping with the style of the apartment.
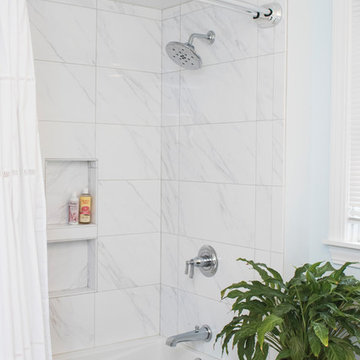
Inspiration pour une salle de bain principale minimaliste de taille moyenne avec un placard à porte affleurante, des portes de placard bleues, une baignoire posée, une douche ouverte, WC à poser, un carrelage blanc, des carreaux de céramique, un mur bleu, un sol en carrelage de céramique, un lavabo encastré, un plan de toilette en carrelage, un sol blanc et une cabine de douche avec un rideau.

Based in New York, with over 50 years in the industry our business is built on a foundation of steadfast commitment to client satisfaction.
Aménagement d'une salle de bain principale classique de taille moyenne avec un placard à porte vitrée, des portes de placard blanches, un bain bouillonnant, une douche ouverte, WC séparés, un carrelage blanc, mosaïque, un mur blanc, un sol en carrelage de porcelaine, un lavabo encastré, un plan de toilette en carrelage, un sol blanc et une cabine de douche à porte battante.
Aménagement d'une salle de bain principale classique de taille moyenne avec un placard à porte vitrée, des portes de placard blanches, un bain bouillonnant, une douche ouverte, WC séparés, un carrelage blanc, mosaïque, un mur blanc, un sol en carrelage de porcelaine, un lavabo encastré, un plan de toilette en carrelage, un sol blanc et une cabine de douche à porte battante.
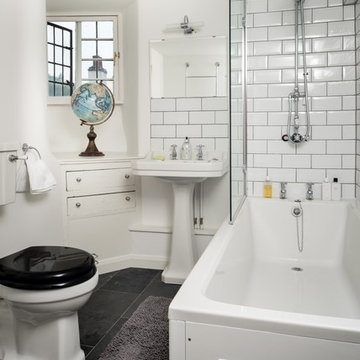
Aménagement d'une salle de bain classique de taille moyenne pour enfant avec une baignoire posée, un combiné douche/baignoire, WC séparés, un carrelage blanc, des carreaux de céramique, un mur beige, un sol en ardoise, un lavabo de ferme, un plan de toilette en carrelage, un sol gris et une cabine de douche à porte battante.
Idées déco de salles de bain avec un plan de toilette en carrelage
2