Idées déco de salles de bain avec un plan de toilette en stéatite
Trier par :
Budget
Trier par:Populaires du jour
121 - 140 sur 2 906 photos
1 sur 2

Cette photo montre une salle de bain montagne en bois brun pour enfant avec une douche à l'italienne, WC à poser, un carrelage multicolore, mosaïque, un sol en carrelage de terre cuite, un lavabo posé, un plan de toilette en stéatite, un sol multicolore, une cabine de douche à porte battante, un plan de toilette gris, meuble double vasque, meuble-lavabo sur pied et un placard avec porte à panneau encastré.
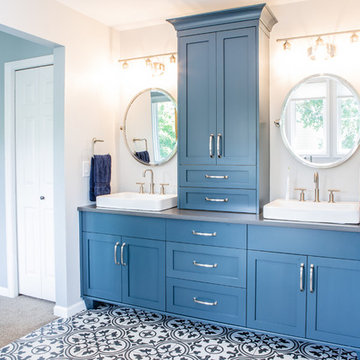
TVL Creative: " Up in the master bathroom, elegance abounds. Using the same footprint, we upgraded everything in this space to reflect the client's desire for a more bright, patterned and pretty space. Starting at the entry, we installed a custom reclaimed plank barn door with bold large format hardware from Rustica Hardware. In the bathroom, the custom slate blue vanity from Tharp Cabinet Company is an eye catching statement piece. This is paired with gorgeous hardware from Amerock, vessel sinks from Kohler, and Purist faucets also from Kohler."
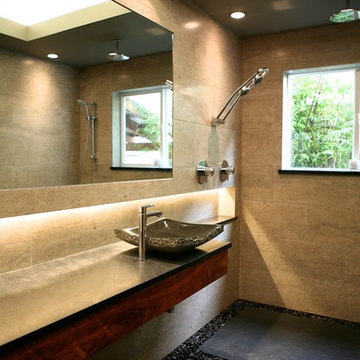
Shannon Demma
Réalisation d'une salle de bain principale asiatique en bois foncé de taille moyenne avec une vasque, un placard à porte plane, un plan de toilette en stéatite, une douche à l'italienne, un carrelage gris, un carrelage de pierre et un mur gris.
Réalisation d'une salle de bain principale asiatique en bois foncé de taille moyenne avec une vasque, un placard à porte plane, un plan de toilette en stéatite, une douche à l'italienne, un carrelage gris, un carrelage de pierre et un mur gris.
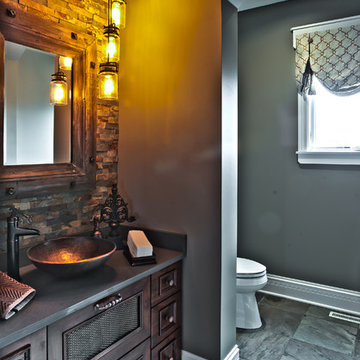
Idées déco pour une salle d'eau montagne en bois foncé de taille moyenne avec un placard en trompe-l'oeil, WC séparés, un carrelage multicolore, un carrelage de pierre, un mur gris, un sol en ardoise, une vasque et un plan de toilette en stéatite.
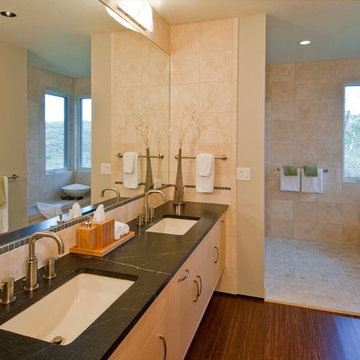
Réalisation d'une salle de bain principale design en bois clair de taille moyenne avec un placard à porte plane, un mur beige, un lavabo encastré, un plan de toilette en stéatite, une douche ouverte, un carrelage beige, des carreaux de porcelaine, parquet foncé, un sol marron et aucune cabine.
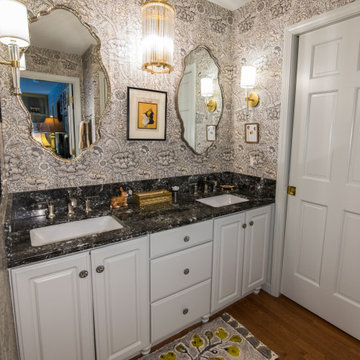
The original vanity was in good shape, so it was reused but updated with a fresh coat of paint and the addition of bun feet to give it a more furniture-like feel.
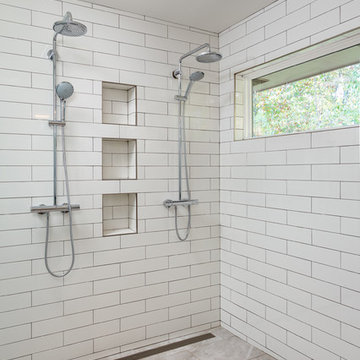
Cette image montre une grande salle de bain principale minimaliste en bois foncé avec un placard à porte plane, une douche ouverte, WC à poser, un carrelage blanc, des carreaux de porcelaine, un mur gris, un sol en carrelage de porcelaine, un lavabo encastré et un plan de toilette en stéatite.
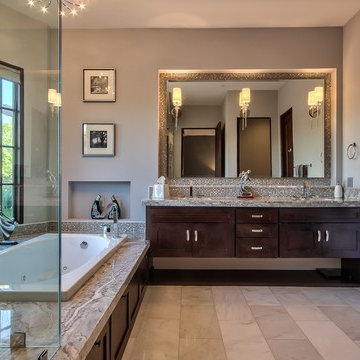
Exemple d'une salle de bain méditerranéenne en bois foncé avec un placard à porte shaker, une baignoire indépendante, une douche d'angle, WC séparés, mosaïque, un mur beige, un lavabo encastré et un plan de toilette en stéatite.
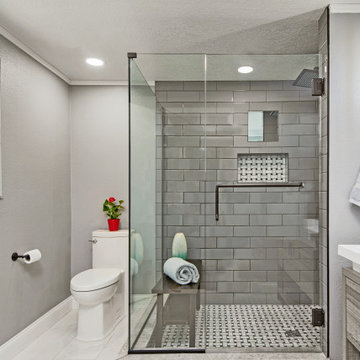
With the influx of construction in west Pasco during the late 60’s and 70’s, we saw a plethora of 2 and 3 bedroom homes being constructed with little or no attention paid to the existing bathrooms and kitchens in the homes. Homes on the water were no exception. Typically they were built to just be a functional space, but rarely did they ever accomplish this. We had the opportunity to renovate a gentleman’s master bathroom in the Westport area of Port Richey. It was a story that started off with the client having a tale of an unscrupulous contractor that he hired to perform his renovation project and things took a turn and lets just say they didn’t pan out. The client approached us to see what we could do. We never had the opportunity to see the bathroom in its original state as the tear out had already been taken care of, somewhat, by the previous contractor. We listened to what the client wanted to do with the space and devised a plan. We enlarged the shower area, adding specialty items like a wall niche, heated mirror, rain head shower, and of course a custom glass enclosure. To the main portion of the bathroom we were able to add a larger vanity with waterfall faucet, large framed mirror, and new lighting. New floor tile, wall tile, and accessories rounded out this build.
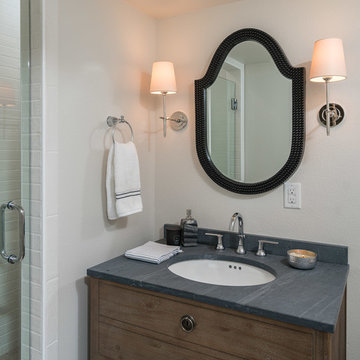
Idées déco pour une petite salle de bain classique en bois brun avec un placard en trompe-l'oeil, WC séparés, un carrelage blanc, des carreaux de porcelaine, un mur blanc, un sol en carrelage de porcelaine, un lavabo encastré, un plan de toilette en stéatite, un sol gris et une cabine de douche à porte battante.
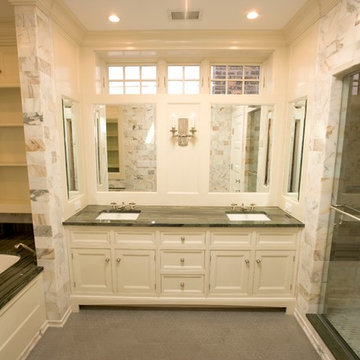
Idée de décoration pour une grande douche en alcôve principale tradition avec des portes de placard blanches, une baignoire posée, un carrelage beige, des carreaux de porcelaine, un mur beige, un lavabo encastré, un sol en linoléum, un plan de toilette en stéatite, un placard en trompe-l'oeil, un sol gris et une cabine de douche à porte battante.

Renovation of a master bath suite, dressing room and laundry room in a log cabin farm house. Project involved expanding the space to almost three times the original square footage, which resulted in the attractive exterior rock wall becoming a feature interior wall in the bathroom, accenting the stunning copper soaking bathtub.
A two tone brick floor in a herringbone pattern compliments the variations of color on the interior rock and log walls. A large picture window near the copper bathtub allows for an unrestricted view to the farmland. The walk in shower walls are porcelain tiles and the floor and seat in the shower are finished with tumbled glass mosaic penny tile. His and hers vanities feature soapstone counters and open shelving for storage.
Concrete framed mirrors are set above each vanity and the hand blown glass and concrete pendants compliment one another.
Interior Design & Photo ©Suzanne MacCrone Rogers
Architectural Design - Robert C. Beeland, AIA, NCARB

Hinoki soaking tub with Waterworks "Arroyo" tile in Shoal color were used at all wet wall locations. Photo by Clark Dugger
Inspiration pour une grande salle de bain principale traditionnelle en bois clair avec un placard à porte shaker, un bain japonais, des carreaux de céramique, un mur blanc, un plan de toilette en stéatite, un carrelage beige et parquet clair.
Inspiration pour une grande salle de bain principale traditionnelle en bois clair avec un placard à porte shaker, un bain japonais, des carreaux de céramique, un mur blanc, un plan de toilette en stéatite, un carrelage beige et parquet clair.
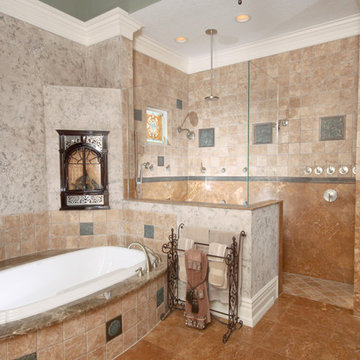
Our custom homes are built on the Space Coast in Brevard County, FL in the growing communities of Melbourne, FL and Viera, FL. As a custom builder in Brevard County we build custom homes in the communities of Wyndham at Duran, Charolais Estates, Casabella, Fairway Lakes and on your own lot.
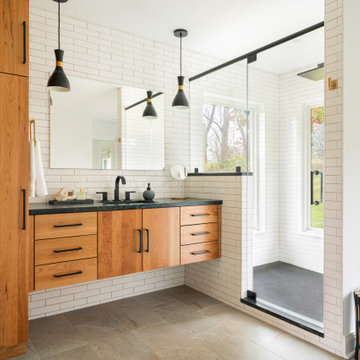
Inspiration pour une salle de bain principale design avec un placard à porte plane, un carrelage blanc, un carrelage métro, un mur blanc, un plan de toilette en stéatite, une cabine de douche à porte battante, un plan de toilette noir et meuble-lavabo suspendu.
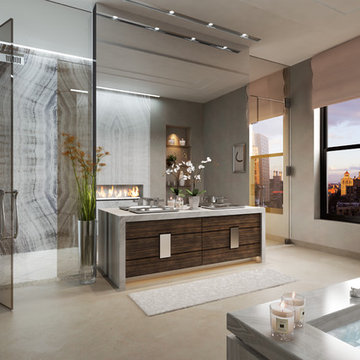
Interiors by SFA Design
Inspiration pour une très grande salle de bain principale design en bois foncé avec un placard à porte plane, un bain bouillonnant, une douche à l'italienne, un mur beige, un sol en vinyl, un lavabo posé, un carrelage gris, un carrelage blanc, des dalles de pierre, un plan de toilette en stéatite, un sol beige et une cabine de douche à porte battante.
Inspiration pour une très grande salle de bain principale design en bois foncé avec un placard à porte plane, un bain bouillonnant, une douche à l'italienne, un mur beige, un sol en vinyl, un lavabo posé, un carrelage gris, un carrelage blanc, des dalles de pierre, un plan de toilette en stéatite, un sol beige et une cabine de douche à porte battante.
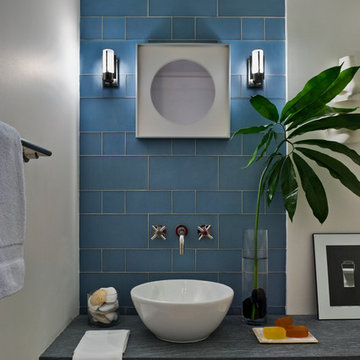
Francis Dzikowski
Cette photo montre une salle de bain chic de taille moyenne avec un carrelage bleu, des carreaux de céramique, un mur blanc, une vasque, un plan de toilette en stéatite et un plan de toilette gris.
Cette photo montre une salle de bain chic de taille moyenne avec un carrelage bleu, des carreaux de céramique, un mur blanc, une vasque, un plan de toilette en stéatite et un plan de toilette gris.
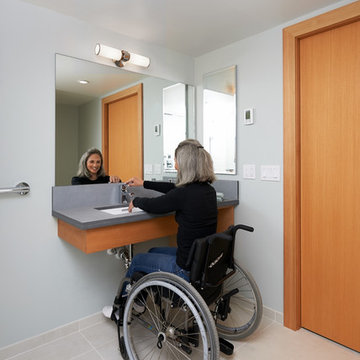
Cette image montre une salle de bain principale design en bois brun de taille moyenne avec un placard à porte plane, une douche à l'italienne, WC séparés, un carrelage blanc, un carrelage métro, un mur blanc, un sol en carrelage de céramique, un lavabo encastré et un plan de toilette en stéatite.
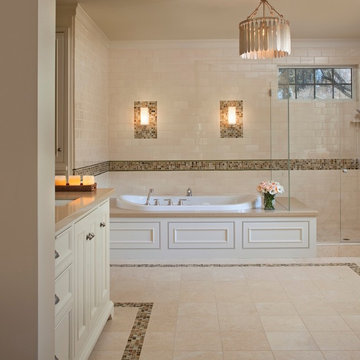
Rick Pharaoh
Réalisation d'une grande salle de bain principale tradition avec un placard avec porte à panneau surélevé, des portes de placard blanches, une baignoire d'angle, une douche ouverte, WC à poser, un carrelage beige, des carreaux de céramique, un mur beige, un sol en carrelage de céramique, un lavabo posé, un plan de toilette en stéatite, un sol beige et aucune cabine.
Réalisation d'une grande salle de bain principale tradition avec un placard avec porte à panneau surélevé, des portes de placard blanches, une baignoire d'angle, une douche ouverte, WC à poser, un carrelage beige, des carreaux de céramique, un mur beige, un sol en carrelage de céramique, un lavabo posé, un plan de toilette en stéatite, un sol beige et aucune cabine.
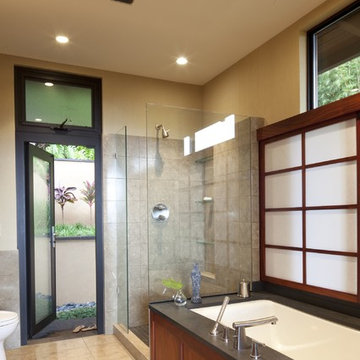
Idées déco pour une salle de bain principale exotique en bois foncé de taille moyenne avec une baignoire encastrée, une douche d'angle, WC séparés, un carrelage gris, du carrelage en pierre calcaire, un mur beige, un sol en carrelage de porcelaine, un plan de toilette en stéatite, un sol beige, une cabine de douche à porte battante et un plan de toilette noir.
Idées déco de salles de bain avec un plan de toilette en stéatite
7