Idées déco de salles de bain avec un plan de toilette en verre recyclé
Trier par :
Budget
Trier par:Populaires du jour
21 - 40 sur 637 photos
1 sur 2
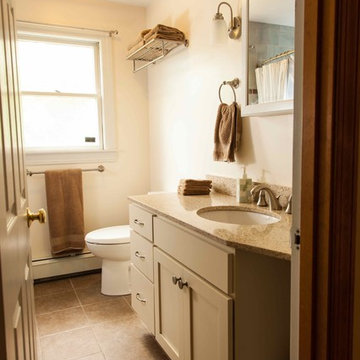
This family bath also serves as a guest bath and was renovated at the same as the kitchen and dining room addition. All of the surfaces are eco-friendly, hypo-allergenic, safe and clean. Made of recycled glass, VOC paints and cabinetry, this bathroom is an oasis for a healthy home.
Green Home Remodel – Clean and Green on a Budget – with Flair
Dan Cutrona Photography
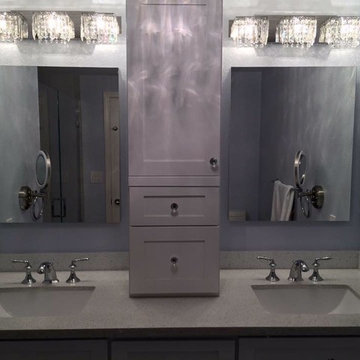
Cette image montre une salle de bain principale traditionnelle de taille moyenne avec un placard avec porte à panneau encastré, des portes de placard blanches, un mur bleu, un lavabo encastré et un plan de toilette en verre recyclé.
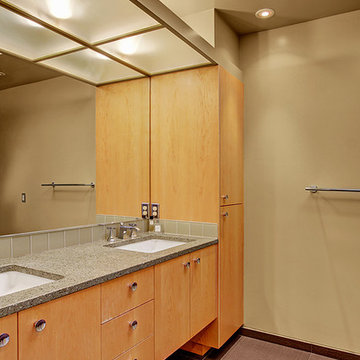
Inspiration pour une salle de bain principale vintage en bois clair de taille moyenne avec un placard à porte plane, un carrelage vert, un carrelage en pâte de verre, un mur vert, un sol en carrelage de porcelaine, un lavabo encastré et un plan de toilette en verre recyclé.
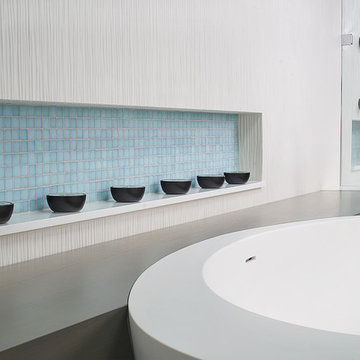
BC Woodworking painstakinly crafted this bench to Pillar 3's exacting design specifications. Result - bench and top of tub surfaces occupy the same seamless plane. The bench appears to penetrate the glass and continues into the steam shower.
Photo by Brian Wilson
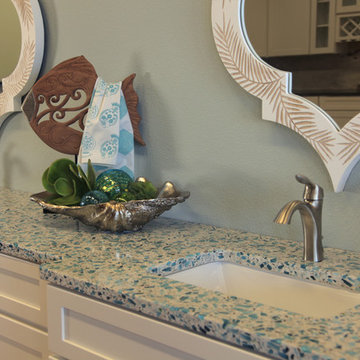
Photo taken by Enlightened Images.
Inspiration pour une salle de bain avec un placard à porte shaker, des portes de placard blanches et un plan de toilette en verre recyclé.
Inspiration pour une salle de bain avec un placard à porte shaker, des portes de placard blanches et un plan de toilette en verre recyclé.
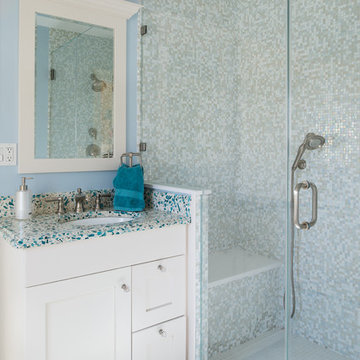
Patricia Burke
Cette photo montre une petite salle de bain chic avec un lavabo encastré, un placard à porte shaker, des portes de placard blanches, un carrelage multicolore, mosaïque, un mur bleu, un sol en carrelage de porcelaine, un plan de toilette en verre recyclé et un plan de toilette multicolore.
Cette photo montre une petite salle de bain chic avec un lavabo encastré, un placard à porte shaker, des portes de placard blanches, un carrelage multicolore, mosaïque, un mur bleu, un sol en carrelage de porcelaine, un plan de toilette en verre recyclé et un plan de toilette multicolore.
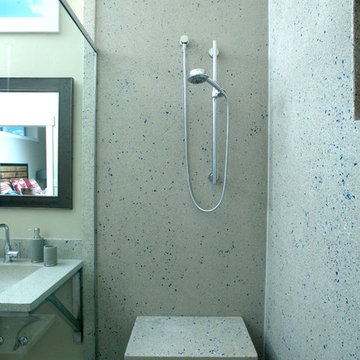
Double shower with concrete walls with recycled glass and Danze fixtures
Photography by Lynn Donaldson
Inspiration pour une grande salle de bain principale urbaine en bois brun avec une douche double, WC à poser, un carrelage gris, des carreaux de béton, un mur gris, sol en béton ciré, un lavabo intégré et un plan de toilette en verre recyclé.
Inspiration pour une grande salle de bain principale urbaine en bois brun avec une douche double, WC à poser, un carrelage gris, des carreaux de béton, un mur gris, sol en béton ciré, un lavabo intégré et un plan de toilette en verre recyclé.
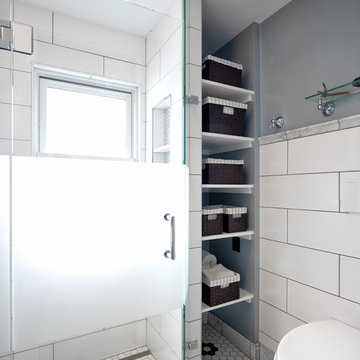
This 1907 home in the Ericsson neighborhood of South Minneapolis needed some love. A tiny, nearly unfunctional kitchen and leaking bathroom were ready for updates. The homeowners wanted to embrace their heritage, and also have a simple and sustainable space for their family to grow. The new spaces meld the home’s traditional elements with Traditional Scandinavian design influences.
In the kitchen, a wall was opened to the dining room for natural light to carry between rooms and to create the appearance of space. Traditional Shaker style/flush inset custom white cabinetry with paneled front appliances were designed for a clean aesthetic. Custom recycled glass countertops, white subway tile, Kohler sink and faucet, beadboard ceilings, and refinished existing hardwood floors complete the kitchen after all new electrical and plumbing.
In the bathroom, we were limited by space! After discussing the homeowners’ use of space, the decision was made to eliminate the existing tub for a new walk-in shower. By installing a curbless shower drain, floating sink and shelving, and wall-hung toilet; Castle was able to maximize floor space! White cabinetry, Kohler fixtures, and custom recycled glass countertops were carried upstairs to connect to the main floor remodel.
White and black porcelain hex floors, marble accents, and oversized white tile on the walls perfect the space for a clean and minimal look, without losing its traditional roots! We love the black accents in the bathroom, including black edge on the shower niche and pops of black hex on the floors.
Tour this project in person, September 28 – 29, during the 2019 Castle Home Tour!
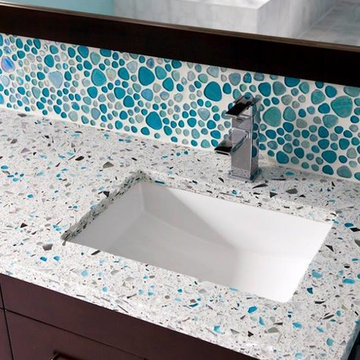
Manufacturer of custom recycled glass counter tops and landscape glass aggregate. The countertops are individually handcrafted and customized, using 100% recycled glass and diverting tons of glass from our landfills. The epoxy used is Low VOC (volatile organic compounds) and emits no off gassing. The newest product base is a high density, UV protected concrete. We now have indoor and outdoor options. As with the resin, the concrete offer the same creative aspects through glass choices.
Owner had backsplash crushed into countertop recycling the glass tile into the Master Bath.
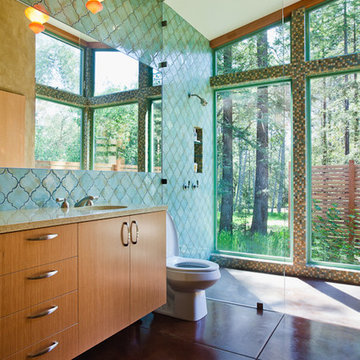
© Edward Caldwell Photography, All RIghts Reserved
Réalisation d'une salle d'eau design en bois brun avec un lavabo encastré, un placard à porte plane, un plan de toilette en verre recyclé, une douche ouverte, un carrelage vert, des carreaux de céramique et sol en béton ciré.
Réalisation d'une salle d'eau design en bois brun avec un lavabo encastré, un placard à porte plane, un plan de toilette en verre recyclé, une douche ouverte, un carrelage vert, des carreaux de céramique et sol en béton ciré.
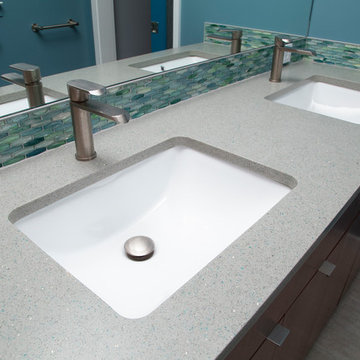
Marilyn Peryer Style House Photography
Idée de décoration pour une salle de bain principale vintage en bois foncé de taille moyenne avec un placard à porte plane, une douche ouverte, WC séparés, un carrelage bleu, des plaques de verre, un mur bleu, un sol en carrelage de porcelaine, un lavabo encastré, un plan de toilette en verre recyclé, un sol gris, aucune cabine et un plan de toilette gris.
Idée de décoration pour une salle de bain principale vintage en bois foncé de taille moyenne avec un placard à porte plane, une douche ouverte, WC séparés, un carrelage bleu, des plaques de verre, un mur bleu, un sol en carrelage de porcelaine, un lavabo encastré, un plan de toilette en verre recyclé, un sol gris, aucune cabine et un plan de toilette gris.
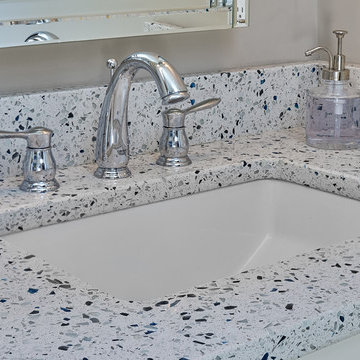
This bonus room bathroom countertop is made from recycled glass bottles, a great way to be environmentally friendly. This Curava product is made with recycled glass pieces - a countertop that is beautiful, plus a good conversation piece. The polished faucets and mirror set the countertop and backsplash off quite nicely. The vanity is complete with a white enamel rectangular undermount sink.
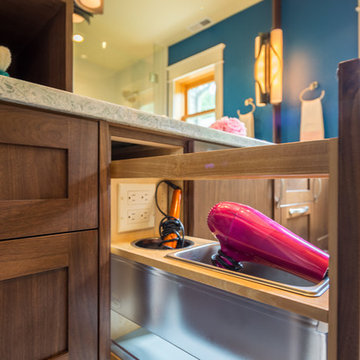
Réalisation d'une petite salle de bain tradition en bois foncé avec un placard à porte shaker, une douche à l'italienne, WC séparés, un carrelage multicolore, mosaïque, un mur bleu, un sol en carrelage de porcelaine, un lavabo encastré et un plan de toilette en verre recyclé.
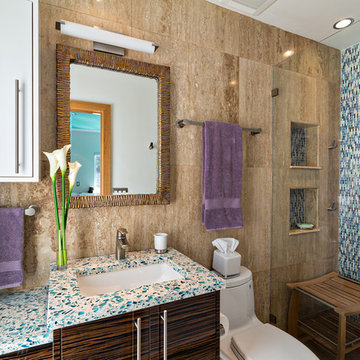
Beautiful installations of Vetrazzo Recycled Glass!! Installation by Builders Studio, LLC.
Cette image montre une salle de bain ethnique en bois foncé de taille moyenne avec un placard à porte plane, une douche à l'italienne, WC à poser, un carrelage noir, un carrelage bleu, un carrelage vert, un carrelage multicolore, mosaïque, un mur marron, un lavabo encastré et un plan de toilette en verre recyclé.
Cette image montre une salle de bain ethnique en bois foncé de taille moyenne avec un placard à porte plane, une douche à l'italienne, WC à poser, un carrelage noir, un carrelage bleu, un carrelage vert, un carrelage multicolore, mosaïque, un mur marron, un lavabo encastré et un plan de toilette en verre recyclé.
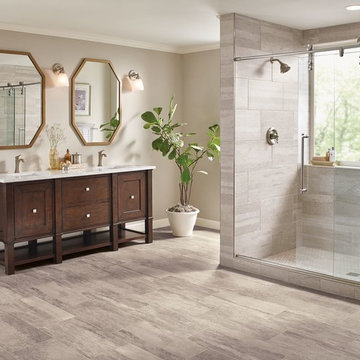
Idée de décoration pour une grande douche en alcôve principale tradition en bois foncé avec un placard à porte shaker, un carrelage gris, des carreaux de porcelaine, un mur beige, un sol en vinyl, un lavabo encastré, un plan de toilette en verre recyclé, un sol beige et une cabine de douche à porte battante.

Family bathroom in Cotswold Country house
Exemple d'une grande salle de bain nature pour enfant avec un placard en trompe-l'oeil, des portes de placard bleues, une baignoire sur pieds, une douche ouverte, du carrelage en marbre, un mur vert, un sol en marbre, un plan de toilette en verre recyclé, un sol beige, meuble double vasque, meuble-lavabo sur pied et du lambris de bois.
Exemple d'une grande salle de bain nature pour enfant avec un placard en trompe-l'oeil, des portes de placard bleues, une baignoire sur pieds, une douche ouverte, du carrelage en marbre, un mur vert, un sol en marbre, un plan de toilette en verre recyclé, un sol beige, meuble double vasque, meuble-lavabo sur pied et du lambris de bois.
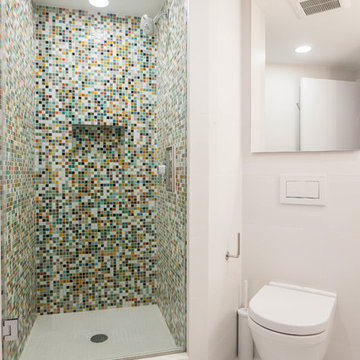
Cette photo montre une salle de bain tendance de taille moyenne pour enfant avec des portes de placard blanches, une douche d'angle, WC suspendus, un carrelage multicolore, un carrelage en pâte de verre, un mur blanc, un sol en carrelage de porcelaine, un plan de toilette en verre recyclé, un sol blanc et une cabine de douche à porte battante.
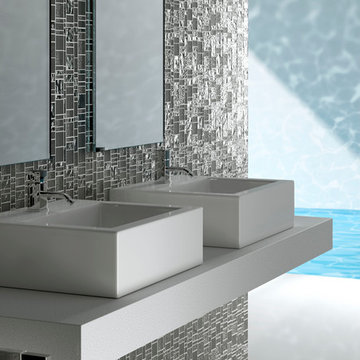
This glass mosaic reflects light beautifully with tones of grey and mirrored inserts. With different textures, this mosaic gives movement and light to a room. This mosaic comes in a variety of colors.
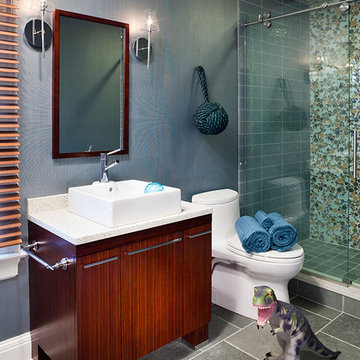
a bathroom a boy can grow into....looks good no matter his age. slate blue tile floor leads to a pattern play in shower tile. shower floor is square slate tile, side shower wall is glass subway tile and back feature wall is a whimsical round glass mosaic tile. frameless shower glass doors slide on a barn style modern nickel track. freestanding zebra wood furniture style bath vanity is finished on top with recycled glass counter top and square modern white vessel sink.
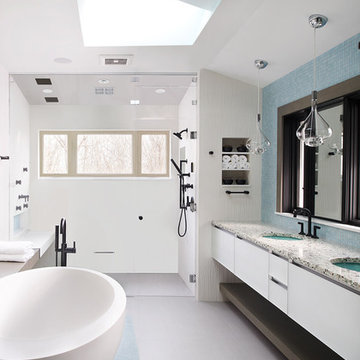
Pillar 3 Designed this bathroom for a high powered Lexington couple with a keen eye for design. They wanted a sanctuary where they could unwind. Now they can enjoy a glass of wine in the soaking tub and release the stresses of the day in their new steam shower. The steam shower features aromatherapy, and chroma (light) therapy.Radiant heat in the floor ensures that toes stay toasty, and new skylights bring in natural light.
Design by Pillar 3 Design Group.
General Contractor Kirby Geiger.
Project management by Pillar 3 and Kirby Geiger.
Photo by Brian Wilson
Idées déco de salles de bain avec un plan de toilette en verre recyclé
2