Idées déco de salles de bain avec un plan de toilette en verre recyclé
Trier par :
Budget
Trier par:Populaires du jour
61 - 80 sur 637 photos
1 sur 2

Réalisation d'une grande douche en alcôve principale design avec un placard à porte plane, une baignoire indépendante, une grande vasque, un plan de toilette en verre recyclé, aucune cabine, un plan de toilette multicolore, meuble double vasque, meuble-lavabo suspendu, des portes de placard grises, un carrelage gris, un mur gris et un sol blanc.
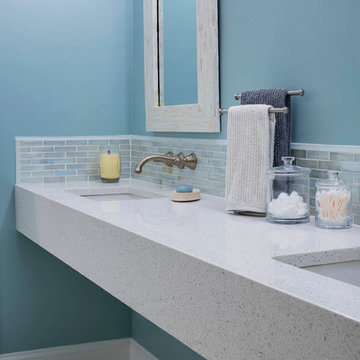
Greg Premru
Aménagement d'une salle de bain principale moderne de taille moyenne avec un lavabo suspendu et un plan de toilette en verre recyclé.
Aménagement d'une salle de bain principale moderne de taille moyenne avec un lavabo suspendu et un plan de toilette en verre recyclé.
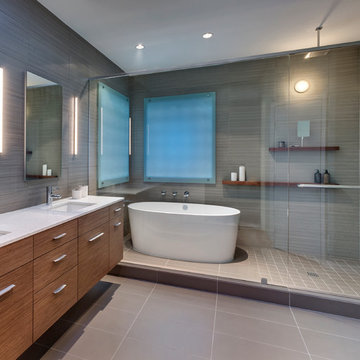
Photo by Charles Davis Smith AIA
Cette photo montre une salle de bain principale moderne en bois brun de taille moyenne avec un lavabo encastré, un placard en trompe-l'oeil, un plan de toilette en verre recyclé, une baignoire indépendante, une douche ouverte, un carrelage beige, des carreaux de porcelaine et un sol en carrelage de porcelaine.
Cette photo montre une salle de bain principale moderne en bois brun de taille moyenne avec un lavabo encastré, un placard en trompe-l'oeil, un plan de toilette en verre recyclé, une baignoire indépendante, une douche ouverte, un carrelage beige, des carreaux de porcelaine et un sol en carrelage de porcelaine.
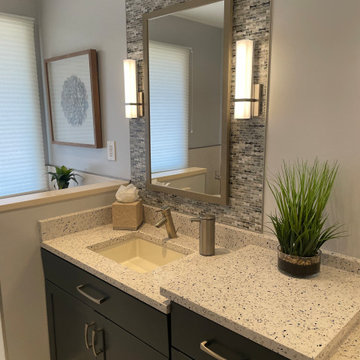
This wonderful renovation replaced an outdated (think - teal colored sinks, tub, etc.) hall bathroom into a new space that meets to needs of a multi-generational family and guests. Features include a curbless entry shower, dual vanities, no-slip matte porcelain flooring, a free standing tub, multiple layers of dimmable LED lighting, and a pocket door that eliminates door obstruction. Reinforced wall blocking was installed to allow for future additions of grab bars that might be needed. The warm beige palette features deep navy cabinetry, recycled glass countertops and shower bench seating and interesting mosaic tile accents framing the custom vanity mirrors.
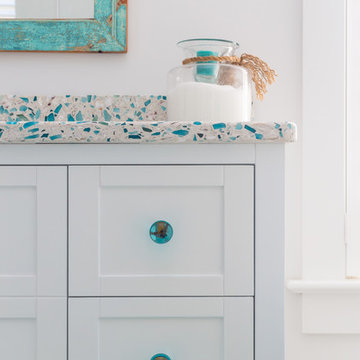
Recycled Glass Countertops
Idée de décoration pour une petite salle d'eau marine avec un placard en trompe-l'oeil, des portes de placard blanches, un mur blanc, carreaux de ciment au sol, un plan de toilette en verre recyclé, un sol beige et un plan de toilette multicolore.
Idée de décoration pour une petite salle d'eau marine avec un placard en trompe-l'oeil, des portes de placard blanches, un mur blanc, carreaux de ciment au sol, un plan de toilette en verre recyclé, un sol beige et un plan de toilette multicolore.
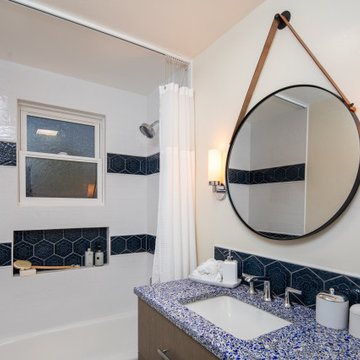
Inspiration pour une petite salle de bain traditionnelle avec un placard à porte plane, des portes de placard marrons, une baignoire en alcôve, un combiné douche/baignoire, WC séparés, un carrelage bleu, des carreaux de céramique, un mur beige, un sol en carrelage de porcelaine, un lavabo encastré, un plan de toilette en verre recyclé, un sol beige, une cabine de douche avec un rideau, un plan de toilette bleu, une niche, meuble simple vasque et meuble-lavabo suspendu.
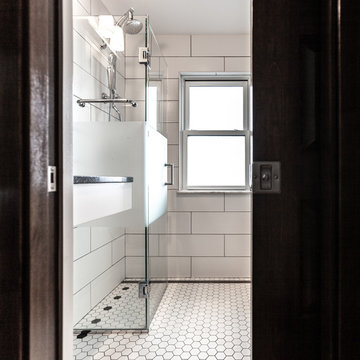
This 1907 home in the Ericsson neighborhood of South Minneapolis needed some love. A tiny, nearly unfunctional kitchen and leaking bathroom were ready for updates. The homeowners wanted to embrace their heritage, and also have a simple and sustainable space for their family to grow. The new spaces meld the home’s traditional elements with Traditional Scandinavian design influences.
In the kitchen, a wall was opened to the dining room for natural light to carry between rooms and to create the appearance of space. Traditional Shaker style/flush inset custom white cabinetry with paneled front appliances were designed for a clean aesthetic. Custom recycled glass countertops, white subway tile, Kohler sink and faucet, beadboard ceilings, and refinished existing hardwood floors complete the kitchen after all new electrical and plumbing.
In the bathroom, we were limited by space! After discussing the homeowners’ use of space, the decision was made to eliminate the existing tub for a new walk-in shower. By installing a curbless shower drain, floating sink and shelving, and wall-hung toilet; Castle was able to maximize floor space! White cabinetry, Kohler fixtures, and custom recycled glass countertops were carried upstairs to connect to the main floor remodel.
White and black porcelain hex floors, marble accents, and oversized white tile on the walls perfect the space for a clean and minimal look, without losing its traditional roots! We love the black accents in the bathroom, including black edge on the shower niche and pops of black hex on the floors.
Tour this project in person, September 28 – 29, during the 2019 Castle Home Tour!
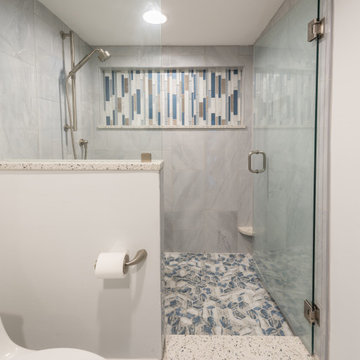
Shower Wall Tile from Tesoro in 12x24 Pearl Polished, Porcelain.
Verve Glass Mosaic in Icelandic from Bedrosians was used for the Shower Niche.
Shower Pan tile from Tesoro in the Bark Aspen Hexagon Mosaic.
The Shower Sills were complete with Recycled Glass from Curava in Arctic.
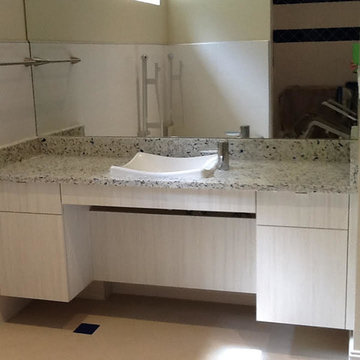
Custom roll under vanity with accessible sink and sensor faucet. The bottom panel hides the plumbing and can be removed when needed. The sensor faucet requires an electric outlet which sits behind the skirt. The Kohler sink is ADA rated.
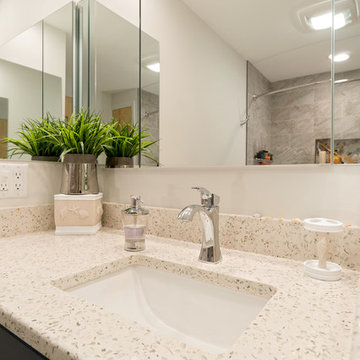
Jamie Harrington of Image Ten Photography
Réalisation d'une salle de bain principale tradition de taille moyenne avec un placard à porte shaker, des portes de placard grises, une baignoire posée, un combiné douche/baignoire, WC séparés, un carrelage beige, des carreaux de porcelaine, un mur vert, sol en stratifié, un lavabo encastré, un plan de toilette en verre recyclé, un sol marron, une cabine de douche avec un rideau et un plan de toilette multicolore.
Réalisation d'une salle de bain principale tradition de taille moyenne avec un placard à porte shaker, des portes de placard grises, une baignoire posée, un combiné douche/baignoire, WC séparés, un carrelage beige, des carreaux de porcelaine, un mur vert, sol en stratifié, un lavabo encastré, un plan de toilette en verre recyclé, un sol marron, une cabine de douche avec un rideau et un plan de toilette multicolore.
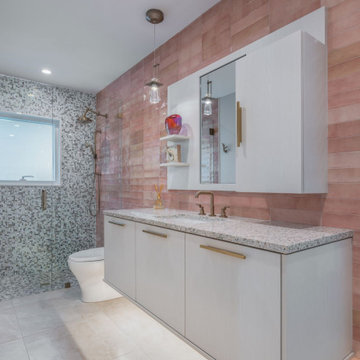
Exemple d'une salle de bain rétro de taille moyenne avec un placard à porte plane, WC à poser, des carreaux de céramique, un mur rose, un sol en carrelage de céramique, un lavabo encastré, un plan de toilette en verre recyclé, une cabine de douche à porte battante, meuble simple vasque et meuble-lavabo suspendu.
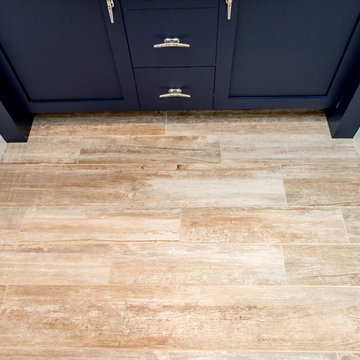
Good view of the Myrtle Beach wood grain porcelain tile floors used in this practical kids' bathroom. Great look and easy clean-up too.
Aménagement d'une salle de bain classique de taille moyenne pour enfant avec un placard en trompe-l'oeil, des portes de placard bleues, une baignoire en alcôve, un combiné douche/baignoire, un carrelage multicolore, un carrelage métro, un mur blanc, un sol en carrelage de porcelaine, un lavabo encastré et un plan de toilette en verre recyclé.
Aménagement d'une salle de bain classique de taille moyenne pour enfant avec un placard en trompe-l'oeil, des portes de placard bleues, une baignoire en alcôve, un combiné douche/baignoire, un carrelage multicolore, un carrelage métro, un mur blanc, un sol en carrelage de porcelaine, un lavabo encastré et un plan de toilette en verre recyclé.
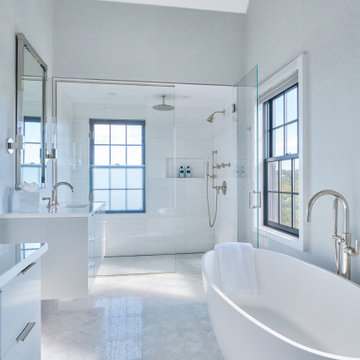
This vacation home project features three bathrooms. The master bath features a Dolemite patterned tile floor that anchors the matching, high-gloss floating vanities with Nano Glass countertops. A curveless, zero-entry shower with a linear drain and rain shower head is balanced by the free-standing tub, all with matching polished nickel accents, hardware, and accessories.
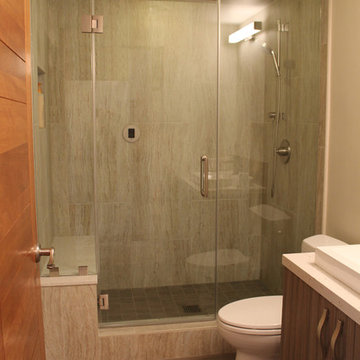
The steam shower designed with enclosed glass panels to keep steam in, beige tiled walls and niche, and brushed nickel accents.
Cette photo montre une petite salle de bain tendance avec un placard à porte plane, des portes de placard grises, un plan de toilette en verre recyclé, WC à poser, un carrelage beige, des carreaux de porcelaine, un mur gris, un sol en carrelage de porcelaine, une grande vasque et une cabine de douche à porte battante.
Cette photo montre une petite salle de bain tendance avec un placard à porte plane, des portes de placard grises, un plan de toilette en verre recyclé, WC à poser, un carrelage beige, des carreaux de porcelaine, un mur gris, un sol en carrelage de porcelaine, une grande vasque et une cabine de douche à porte battante.
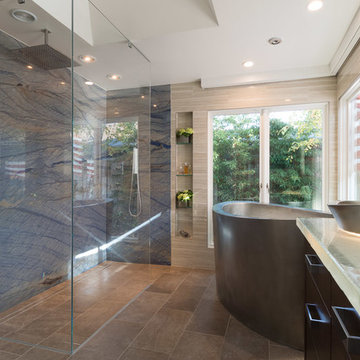
Photos: John Rider - Builder: Scott Davis
Aménagement d'une salle de bain principale classique en bois foncé avec un placard à porte plane, un bain japonais, une douche à l'italienne, un carrelage beige, des carreaux de porcelaine, un mur beige, un sol en carrelage de porcelaine, un lavabo de ferme, un plan de toilette en verre recyclé, un sol marron, aucune cabine et un plan de toilette blanc.
Aménagement d'une salle de bain principale classique en bois foncé avec un placard à porte plane, un bain japonais, une douche à l'italienne, un carrelage beige, des carreaux de porcelaine, un mur beige, un sol en carrelage de porcelaine, un lavabo de ferme, un plan de toilette en verre recyclé, un sol marron, aucune cabine et un plan de toilette blanc.
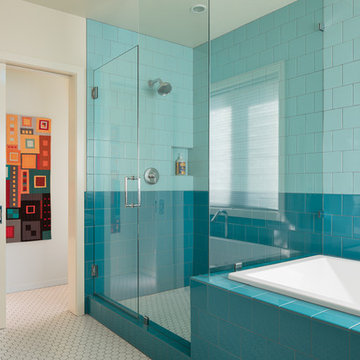
The modern master bath was kept to a tight budget, with cheap tile. But a bold move with color adds pizzazz.
Photo: Laurie Black
Cette photo montre une salle de bain principale moderne de taille moyenne avec un placard à porte plane, des portes de placard blanches, une baignoire posée, une douche d'angle, un carrelage bleu, des carreaux de porcelaine, un mur blanc, un sol en carrelage de porcelaine, un lavabo encastré, un plan de toilette en verre recyclé, un sol blanc et une cabine de douche à porte battante.
Cette photo montre une salle de bain principale moderne de taille moyenne avec un placard à porte plane, des portes de placard blanches, une baignoire posée, une douche d'angle, un carrelage bleu, des carreaux de porcelaine, un mur blanc, un sol en carrelage de porcelaine, un lavabo encastré, un plan de toilette en verre recyclé, un sol blanc et une cabine de douche à porte battante.
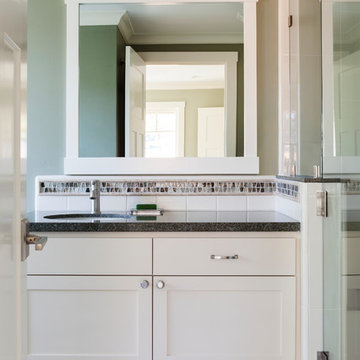
This guest room bath has the luxury of both a shower and tub, and a green color theme.
photo-Michele Lee Willson
Exemple d'une douche en alcôve craftsman de taille moyenne avec un placard à porte shaker, un carrelage en pâte de verre, un mur vert, un sol en carrelage de porcelaine, un lavabo encastré, un plan de toilette en verre recyclé, des portes de placard blanches et un carrelage multicolore.
Exemple d'une douche en alcôve craftsman de taille moyenne avec un placard à porte shaker, un carrelage en pâte de verre, un mur vert, un sol en carrelage de porcelaine, un lavabo encastré, un plan de toilette en verre recyclé, des portes de placard blanches et un carrelage multicolore.
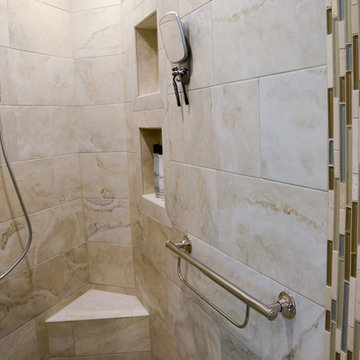
A roomy reconfigured walk-in shower. The pebble tile on the floor accents the glass and travertine stripe of decorative tile on the wall. The shower seat is installed in a roomy corner close to soap and shampoo cubbies.
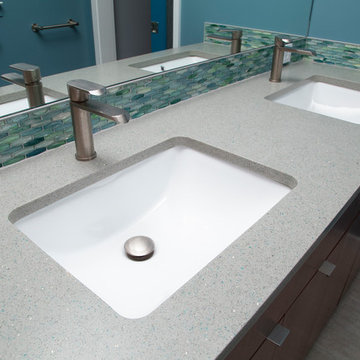
Marilyn Peryer Style House Photography
Idée de décoration pour une salle de bain principale vintage en bois foncé de taille moyenne avec un placard à porte plane, une douche ouverte, WC séparés, un carrelage bleu, des plaques de verre, un mur bleu, un sol en carrelage de porcelaine, un lavabo encastré, un plan de toilette en verre recyclé, un sol gris, aucune cabine et un plan de toilette gris.
Idée de décoration pour une salle de bain principale vintage en bois foncé de taille moyenne avec un placard à porte plane, une douche ouverte, WC séparés, un carrelage bleu, des plaques de verre, un mur bleu, un sol en carrelage de porcelaine, un lavabo encastré, un plan de toilette en verre recyclé, un sol gris, aucune cabine et un plan de toilette gris.
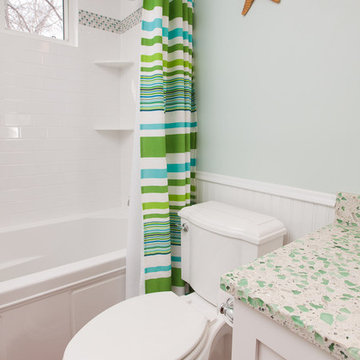
Designed by Interior Designer Elizabeth Bland
The owners of this home near Lake Minnetonka had not one, but two very dated baths. Because the spaces were adjacent to each other and shared a plumbing wall, a remodel of both was in order. In the dark kids bath (which was also used for guests), a window was added and the baby blue tub and surround was replaced with a new (white) model. The homeowner loved the seaside vibe of the design concept, which was based on the homes proximity to the lake. Tile that mimics wood was selected for the floor along with a classic subway and glass & stone mosaic accent in the shower. A custom vanity was designed and topped with a recycled glass countertop that complements the rest of the color palette. Wood wainscoting, blue wall paint, and nautical accessories finished off the design concept. Although the completed bath is still blue, it is bright, updated and the clients (and kids) love it!
Idées déco de salles de bain avec un plan de toilette en verre recyclé
4