Idées déco de salles de bain avec un plan de toilette marron
Trier par :
Budget
Trier par:Populaires du jour
141 - 160 sur 12 995 photos
1 sur 2

Camilla Molders Design offers bold original designs that balance creativity with practicality.
Residential Interior Design & Decoration project by Camilla Molders Design
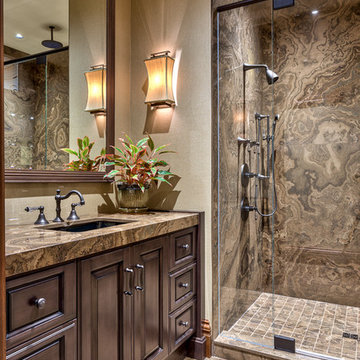
Shower, Flooring & Countertops are Magic Brown Granite. Wall Sconce is "Fusion" by Fine Art Lamps.
Aménagement d'une douche en alcôve montagne en bois foncé avec un lavabo encastré, un placard avec porte à panneau surélevé, un carrelage marron, un sol marron et un plan de toilette marron.
Aménagement d'une douche en alcôve montagne en bois foncé avec un lavabo encastré, un placard avec porte à panneau surélevé, un carrelage marron, un sol marron et un plan de toilette marron.

This large bathroom is a modern luxury with stand alone bathtub and frameless glass shower.
Call GoodFellas Construction for a free estimate!
GoodFellasConstruction.com
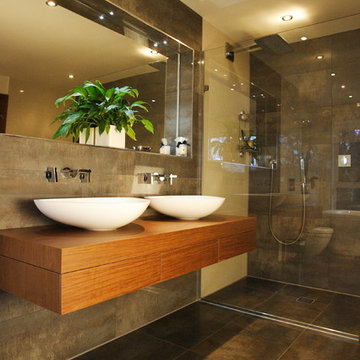
Idées déco pour une salle de bain contemporaine avec une vasque, un plan de toilette en bois, un carrelage marron, une douche à l'italienne, un mur beige et un plan de toilette marron.
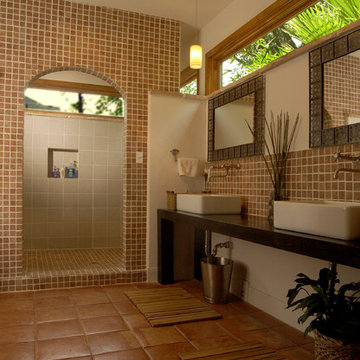
The clean, uninterrupted sight lines of this bathroom lead the eye to the arched shower room opening, where on the right is the shower and to the left, a built-in whirlpool tub. The clerestory daylighting contributes masterfully to the ambient light while affording privacy, and unique touches like above-mount sinks, wall-mount fixtures, framed mirrors and teak mats provide the bathroom with plenty of personality.

Réalisation d'une grande salle de bain principale tradition en bois foncé avec une baignoire sur pieds, un mur beige, un sol en travertin, un lavabo posé, un plan de toilette en bois, un sol beige, un plan de toilette marron et un placard avec porte à panneau surélevé.
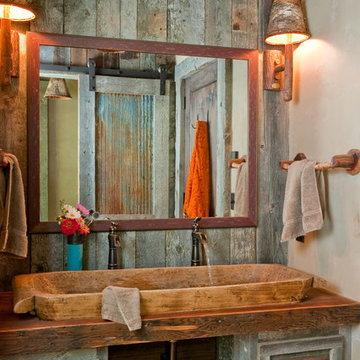
Headwaters Camp Custom Designed Cabin by Dan Joseph Architects, LLC, PO Box 12770 Jackson Hole, Wyoming, 83001 - PH 1-800-800-3935 - info@djawest.com
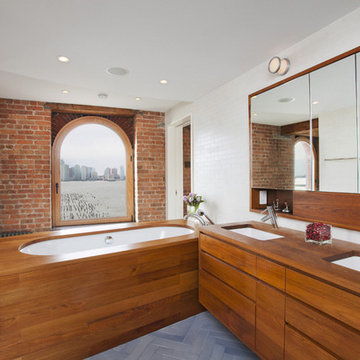
This apartment combination connected upper and lower floors of a TriBeCa loft duplex and retained the fabulous light and view along the Hudson River. In the upper floor, spaces for dining, relaxing and a luxurious master suite were carved out of open space. The lower level of this duplex includes new bedrooms oriented to preserve views of the Hudson River, a sauna, gym and office tucked behind the connecting stair’s volume. We also created a guest apartment with its own private entry, allowing the international family to host visitors while maintaining privacy. All upgrades of services and finishes were completed without disturbing original building details.
Photo by Ofer Wolberger

Idées déco pour une salle de bain bord de mer de taille moyenne avec un lavabo encastré, un placard à porte shaker, des portes de placard blanches, un carrelage bleu, WC à poser, un mur bleu, un sol bleu, un sol en carrelage de céramique, un plan de toilette en quartz modifié et un plan de toilette marron.

This master bathroom remodel has been beautifully fused with industrial aesthetics and a touch of rustic charm. The centerpiece of this transformation is the dark pine vanity, exuding a warm and earthy vibe, offering ample storage and illuminated by carefully placed vanity lighting. Twin porcelain table-top sinks provide both functionality and elegance. The shower area boasts an industrial touch with a rain shower head featuring a striking black with bronze accents finish. A linear shower drain adds a modern touch, while the floor is adorned with sliced pebble tiles, invoking a natural, spa-like atmosphere. This Fort Worth master bathroom remodel seamlessly marries the rugged and the refined, creating a retreat that's as visually captivating as it is relaxing.

Double sink gray bathroom with manor house porcelain tile floors. Manor house tile has the look of natural stone with the durability of porcelain.
Cette photo montre une salle de bain principale asiatique en bois clair de taille moyenne avec un carrelage gris, des carreaux de porcelaine, un mur gris, un sol en carrelage de porcelaine, un placard à porte plane, une vasque, une douche ouverte, WC à poser, un plan de toilette en bois, un sol gris et un plan de toilette marron.
Cette photo montre une salle de bain principale asiatique en bois clair de taille moyenne avec un carrelage gris, des carreaux de porcelaine, un mur gris, un sol en carrelage de porcelaine, un placard à porte plane, une vasque, une douche ouverte, WC à poser, un plan de toilette en bois, un sol gris et un plan de toilette marron.

Aménagement d'une petite salle d'eau classique en bois foncé avec un lavabo encastré, un plan de toilette en granite, WC séparés, un mur marron, un placard en trompe-l'oeil, un sol en carrelage de céramique et un plan de toilette marron.

Hood House is a playful protector that respects the heritage character of Carlton North whilst celebrating purposeful change. It is a luxurious yet compact and hyper-functional home defined by an exploration of contrast: it is ornamental and restrained, subdued and lively, stately and casual, compartmental and open.
For us, it is also a project with an unusual history. This dual-natured renovation evolved through the ownership of two separate clients. Originally intended to accommodate the needs of a young family of four, we shifted gears at the eleventh hour and adapted a thoroughly resolved design solution to the needs of only two. From a young, nuclear family to a blended adult one, our design solution was put to a test of flexibility.
The result is a subtle renovation almost invisible from the street yet dramatic in its expressive qualities. An oblique view from the northwest reveals the playful zigzag of the new roof, the rippling metal hood. This is a form-making exercise that connects old to new as well as establishing spatial drama in what might otherwise have been utilitarian rooms upstairs. A simple palette of Australian hardwood timbers and white surfaces are complimented by tactile splashes of brass and rich moments of colour that reveal themselves from behind closed doors.
Our internal joke is that Hood House is like Lazarus, risen from the ashes. We’re grateful that almost six years of hard work have culminated in this beautiful, protective and playful house, and so pleased that Glenda and Alistair get to call it home.
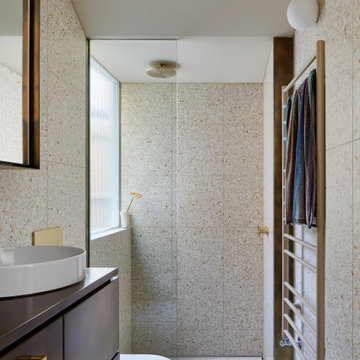
Hood House is a playful protector that respects the heritage character of Carlton North whilst celebrating purposeful change. It is a luxurious yet compact and hyper-functional home defined by an exploration of contrast: it is ornamental and restrained, subdued and lively, stately and casual, compartmental and open.
For us, it is also a project with an unusual history. This dual-natured renovation evolved through the ownership of two separate clients. Originally intended to accommodate the needs of a young family of four, we shifted gears at the eleventh hour and adapted a thoroughly resolved design solution to the needs of only two. From a young, nuclear family to a blended adult one, our design solution was put to a test of flexibility.
The result is a subtle renovation almost invisible from the street yet dramatic in its expressive qualities. An oblique view from the northwest reveals the playful zigzag of the new roof, the rippling metal hood. This is a form-making exercise that connects old to new as well as establishing spatial drama in what might otherwise have been utilitarian rooms upstairs. A simple palette of Australian hardwood timbers and white surfaces are complimented by tactile splashes of brass and rich moments of colour that reveal themselves from behind closed doors.
Our internal joke is that Hood House is like Lazarus, risen from the ashes. We’re grateful that almost six years of hard work have culminated in this beautiful, protective and playful house, and so pleased that Glenda and Alistair get to call it home.

Cette photo montre une salle de bain tendance en bois brun avec un placard à porte plane, une baignoire indépendante, un carrelage blanc, une vasque, un plan de toilette en bois, un sol gris, un plan de toilette marron, meuble double vasque et meuble-lavabo suspendu.

Réalisation d'un espace comportant deux chambes, une salle d'eau et un espace bureau sur un plateau de 70 m².
La salle d'eau a été meublée avec un buffet mado et une ancienne armoire à pharmacie upcyclés par l'atelier E'Déco.

Idées déco pour une grande salle de bain principale en bois vieilli avec une baignoire indépendante, une douche d'angle, WC séparés, un mur blanc, un sol en carrelage de céramique, un lavabo posé, un plan de toilette en bois, un sol gris, une cabine de douche à porte battante, un plan de toilette marron, des toilettes cachées, meuble double vasque et meuble-lavabo sur pied.

Exemple d'une salle de bain tendance en bois brun avec un placard sans porte, une douche à l'italienne, un carrelage gris, une vasque, un plan de toilette en bois, un sol gris, aucune cabine, un plan de toilette marron, meuble double vasque et meuble-lavabo suspendu.

Exemple d'une petite salle d'eau blanche et bois avec un placard à porte plane, des portes de placard blanches, une baignoire posée, un carrelage gris, des carreaux de béton, un mur blanc, sol en béton ciré, une vasque, un plan de toilette en bois, un sol gris, un plan de toilette marron et meuble simple vasque.

Réalisation d'une salle de bain principale design de taille moyenne avec un placard à porte plane, des portes de placard blanches, une douche à l'italienne, WC séparés, un carrelage blanc, des carreaux de porcelaine, un mur blanc, un sol en carrelage de porcelaine, une vasque, un plan de toilette en bois, un sol gris, aucune cabine, un plan de toilette marron, meuble double vasque, meuble-lavabo suspendu et un plafond décaissé.
Idées déco de salles de bain avec un plan de toilette marron
8